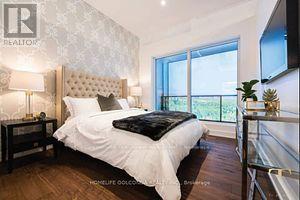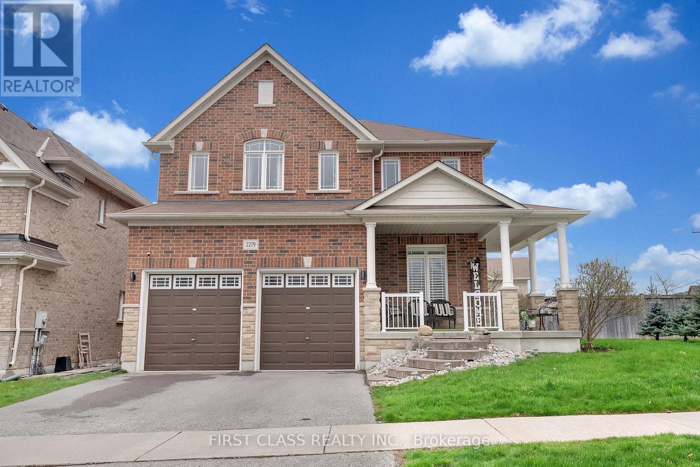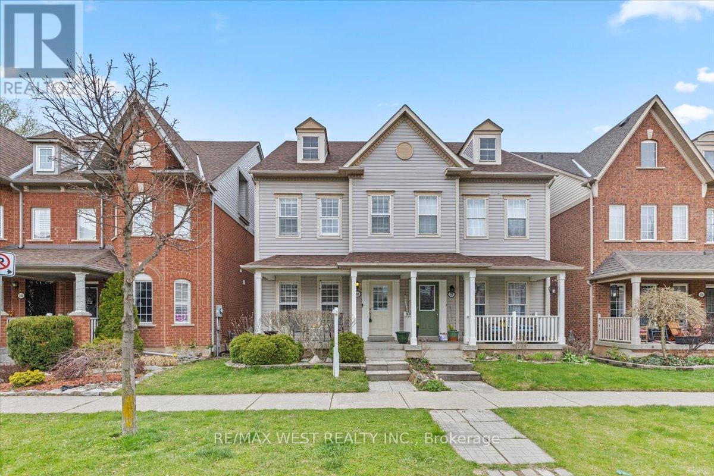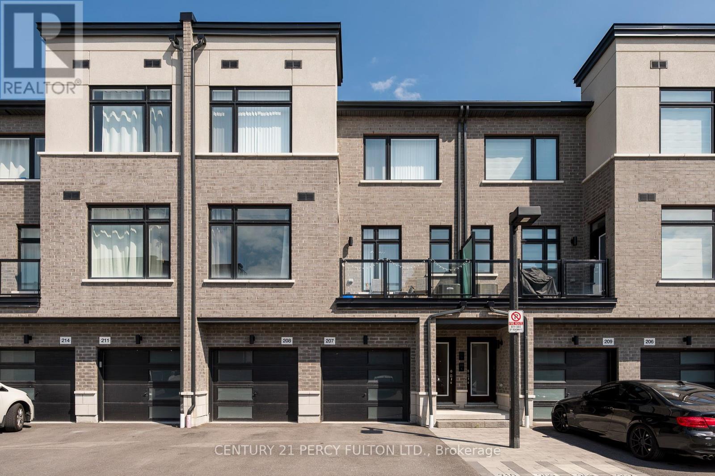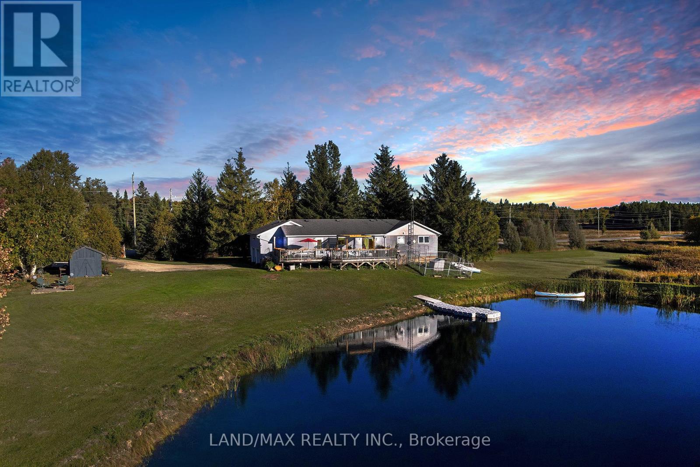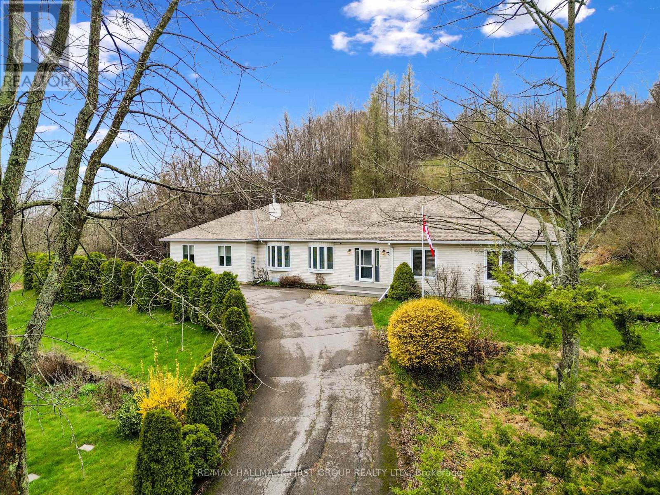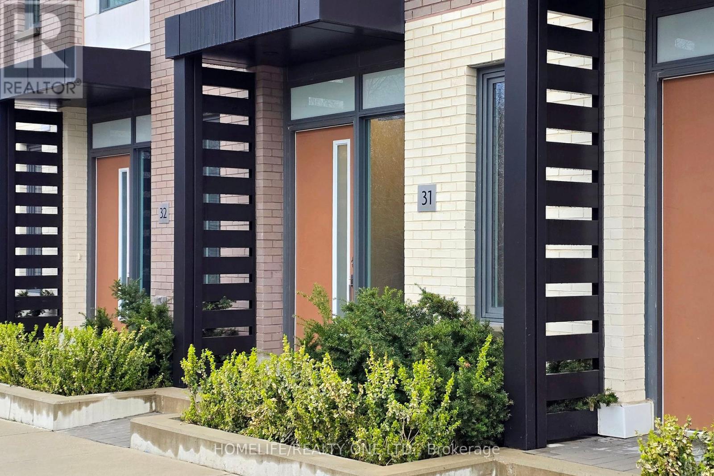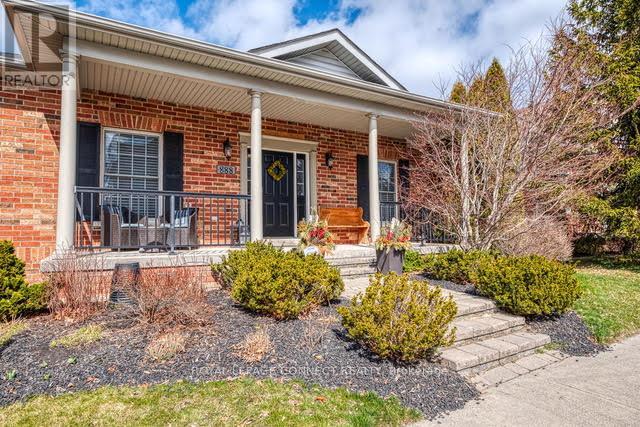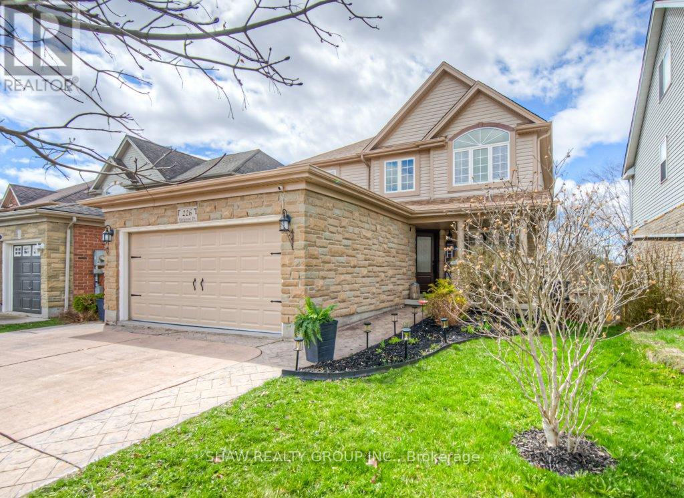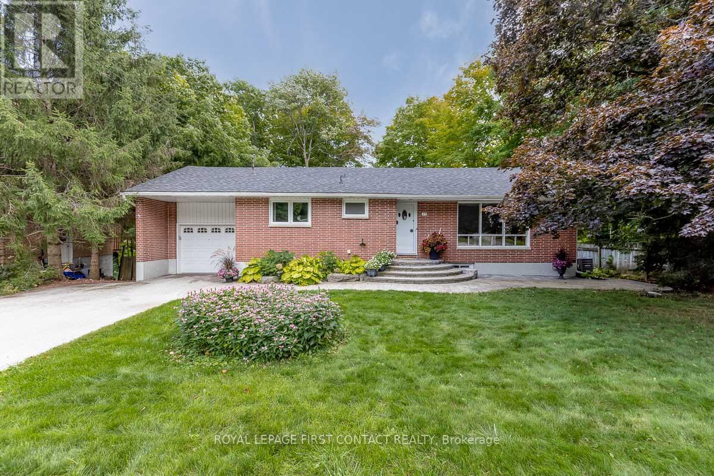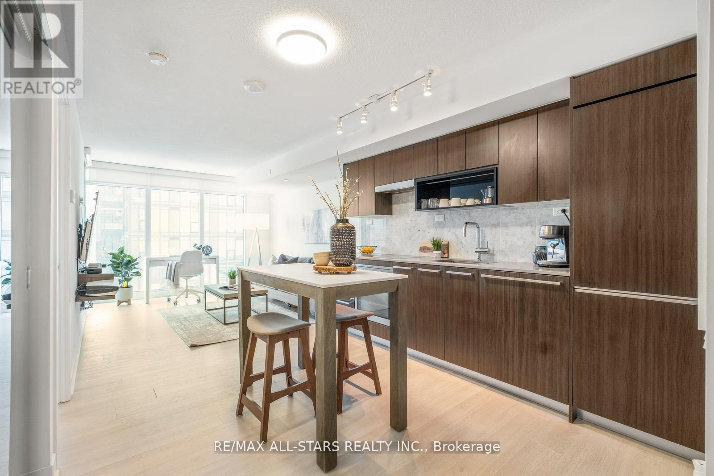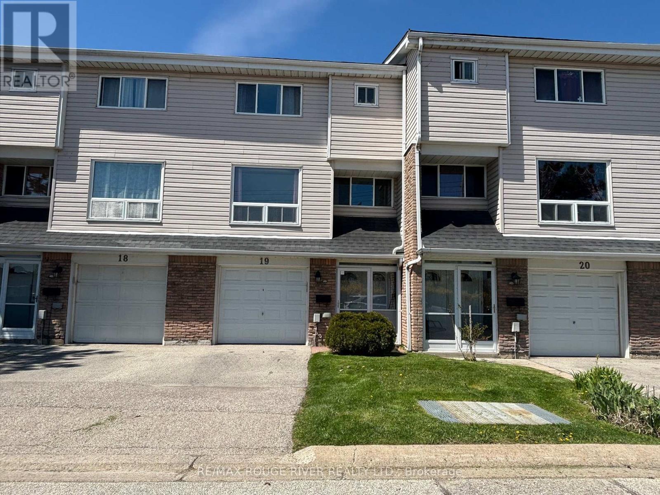#n543 -7 Olympic Gdn Dr
Toronto, Ontario
Brandly new Unit Flooded with Natural Sunlight and Breathtaking Unobstructed Views. This 2+1 Bedroom Residence Boasts Upgraded Kitchen and Bathrooms, Elegant Laminate Floors, and Thoughtfully Installed Pot Lights. Indulge in Luxurious Amenities Including a Fitness Center, and a Spacious Party Room with Gatehouse Security for Added Peace of Mind. With the Subway and Shops Just Steps Away, This Home Offers a Perfect Blend of Style and Convenience. Cleaning will be provided prior to closing. (id:48478)
2279 Prestonvale Rd
Clarington, Ontario
Amazing large premium lot corner house in one of the best family neighbourhoods of Courtice All Brick & Stone Halminen Home, Hardwood Graces on Main & 2nd Floor With Upgraded Fireplaces & Lighting! , Hugh Family Sized Kitchen With Granite Counters, Upgraded Cabinets, Breakfast Bar And Walk Out To Large Deck With Gazebo! The Main Floor Great Room Features an upgraded Gas Fireplace and fantastic picture windows With Hunter Douglas Blinds! Finish walk-up Basement with a large living area and kitchenette. central vacuum cleaner, Throughout pot lights outside the house, New A/c 2022, New HWT-2023- New Basement 2022. Close to all amenities, Walking Distance to Public School, less than 5 min to hwy 401, **** EXTRAS **** S/S Steel Fridge, Stove, Dishwasher, Hood Range. W/D. All Electronic Light Fixtures, Hunter Douglas Blinds , Gas BBQ machine and Gazebo, Garage Door Openers, Curtains And Rods, deep freezer in the bsmnt, All Included. (id:48478)
260 Gatwick Dr
Oakville, Ontario
Beautiful semi-detached home located in Oak Park! Approx. 2035 sq.ft. as per builders plans. 9 ft ceilings and open concept on the main level, living room with hardwood and gas fireplace, spacious dining room perfect for entertaining. Large family sized kitchen with center island granite counter tops, s/s appliances, and walk out to maintenance free backyard with detached 2 car garage. The second level offers a spacious family room, 2 bedrooms, laundry area and 4 pc washroom. On the 3rd level you will find the prime bedroom, complete with a 4 pc ensuite w/soaker tub, and walk in closet. Located close to schools, shopping and rec centre, easy access hwy and go station. Roof re-done in 2021, furnace and cac in 2022. Shows 10++. (id:48478)
#207 -2550 Castlegate Crossing
Pickering, Ontario
Elevate your lifestyle in this 1-storey townhome in Duffin Heights.Tailored for professionals, first time buyers, retirees and singles. This spectacular townhome boasts 2 bedrooms, 2 bathrooms, 2 parking spots, 2 entrances and traditional entry way with closet space. Revel in the luxury of 9ft ceiling and a dazzling kitchen with plenty of storage and a breakfast bar. Alluring upgraded light fixtures. A spacious primary bedroom with a spa like ensuite featuring a shower seat and double sink. Abundant storage with a rare customized walk in closet. Your own garage with direct access and electric car rough-in. Step outside to your expansive balcony This is a low maintenance haven. All you need to do is move in and savour the good life. Located conveniently close to transit, major highways 401/407, GO, shopping, schools, daycare, parks and more. (id:48478)
516236 County Rd 124 Rd
Melancthon, Ontario
Escape The City And Immerse Yourself In The Tranquility Of 16+ Acres Of Breathtaking Natural Beauty. This Isn't Just A Home; It's A Sanctuary Where You Can Hike, Snowshoe, Or Snowmobile Right On Your Own Property As Well As Exploring Many Nearby Trails At Your Leisure. As You Enter This Meticulously Maintained Haven You'll Discover A Sun-Filled Retreat Boasting 3+1 Bdrms And 2 Bath. The Sunken Living Room Adorned With Beautiful High Ceilings Creates An Inviting Ambiance, Perfect Or Relaxation And Unwinding After A Long Day. In Colder Months, Cozy Up Next To The Vermont Casting Gas Fireplace In The Finished Basement That's Large Enough For The Whole Family. The Basement Has Large Above Ground Windows In The Rec Area As Well As The Extra Lrg 4th Bedroom. In Need An Office? No Problem, Use Your Imagination To Set Up An Awesome Office Space For Yourself Or To Share As There Is Plenty of Room. And When Summer Rolls Around, Entertain Friends And Family With Ease On The Expansive Party-Sized Deck, Ideal For Hosting Unforgettable BBQ Gatherings, While Watching The Kind Of Sunsets You Only See On Southern Vacations. The Kids Will Never Be Bored Canoeing, Swimming In Their Very Own Pond And Playing On Their Playground. Set Up The Side Field For a Game Of Soccer, Baseball, Volleyball As There's Plenty of Room. Don't Be Deceived By Its Exterior; This Home Is Larger Than It Looks, Offering Ample Space For All Your Needs. Come And Experience The Serenity And Natural Surrounding For Yourself. There's Truly Nothing Left To Do But Move In And Start Living Your Best Life In This Idyllic Retreat. And It's Literally Minutes From Shopping, Restaurants, Schools, Rec Centre, Library , Shelburne. Orangeville, Alliston And Collingwood Are Close By. **** EXTRAS **** High Speed Fibre Internet Up To 1GB Speed For Remote Work From Home (id:48478)
9518 Hutsell Rd
Hamilton Township, Ontario
Just north of Cobourg, in the sought-after area of Baltimore, this one-level charmer seamlessly blends in-town convenience with the seclusion of a spacious 2-acre country retreat. The sprawling bungalow welcomes you with an interlocking front patio entrance, offering incredible views of the surrounding landscape. Upon entering, guests are greeted by a large entry hall leading to a sunny living room adorned with two large recessed windows, hardwood flooring, and crown moulding. Built-in shelves flank the fireplace, adding to the cozy ambiance. The adjacent dining room provides ample space for gatherings and parties, comfortably accommodating the whole family. The eat-in kitchen boasts stainless steel appliances, a coffee bar area, a corner undermount sink, and a breakfast bar overlooking the informal sun-soaked breakfast room. This space seamlessly connects to the back deck, ideal for al fresco dining and entertaining. Retreat to the main floor primary bedroom, featuring crown moulding and a walkout perfect for private moments of relaxation. The ensuite bathroom offers dual vanity areas, a shower enclosure, and a separate tub. The walk-in closet conveniently connects to a private office, ideal for a home-based business or personal sanctuary. Two additional bedrooms each boast their own three-piece bathrooms. A guest bathroom and convenient laundry room, with access to the attached garage, complete the main level. The lower level offers a spacious rec room, perfect for movie and game nights, along with an office, play area, bathroom, and abundant storage space. Outside, enjoy multiple decks, including a private deck with a rose trellis off the primary bedroom. A fenced area is provided for four-legged friends, all surrounded by meticulous landscaping and mature trees. This property is conveniently located moments from Cobourg amenities and offers easy access to the 401. (id:48478)
#th#31 -1050 Portage Pkwy
Vaughan, Ontario
Rarely Available Hidden Oasis Nestled In A Quiet Enclave Just Steps To Vibrant Vaughan Metropolitan Centre * This Executive Urban Chic Townhome Is a True Definition of Luxury * With Approximately 1263 Sq.Ft. Of Well Designed Floor Plan, It Offers A Perfect Blend of Function, Style & Comfort on 3-Levels Plus Stunning 242 Sq.Ft. Private Roof Top Terrace With Unobstructed Clear East Views * Family & Entertainers Dream * Open Concept Main Level Will Impress You With Spacious Uninterrupted Flow, 9 Ceiling, Ultra Sleek Galley Kitchen With Quartz Counters & Perfect Family Retreat Living Room. The Third Floor Is Dedicated To Luxurious Primary Suite, Fitted With Spa 3-Piece Ensuite Including Wall-Wall Shower, Large Double Closet & Open Concept Den Perfect For In-Home Office. Versatile Second Level Features 2 Bedrooms& 4Pc-Bath with Deep Soaker Tub * Rooftop Terrace Is Fitted Gas & Water Hook-Up * 1- Underground Parking * Access To All Met Condos Amenities. **** EXTRAS **** Premium Location Just Steps To Subway W/All Amenities At Your Fingertips, Super Easy Access Major Highways, York University & Vaughan Mills. Building Amenities Include: Gym, Hot Tub, Sauna, Party/Meeting Room, Media Room, Visitors Parking. (id:48478)
888 Caddy Dr
Cobourg, Ontario
Stunning ""Stalwood"" Built Ontario Cottage on 55 Ft premium lot located in one of Cobourg's most sought after neighbourhood's ""New Amherst "". Oversized front porch overlooking professionally landscaped gardens w/mature trees, perennial gardens & interlocking brick walkway. Fully fenced backyard with large composite deck featuring retractable awning & outside ramp. This 3 plus 1 bedroom, 3 bath Bungalow has so much to offer. Open Concept design w/custom Kitchen featuring Built-in Double ovens, Granite counters, numerous cupboards overlooking living & Dining rms. Living Rm offers Vaulted Ceilings, Gas fireplace hardwood floors & walkout to yard. Primary features W/O to yard, W/I closet, ensuite W/Walk-in shower, double sinks & accessible vanity. Extra- Wide interior doors throughout, backyard ramp offer more accessibility. Finished basement with Rec Room/media Centre, additional bedroom, 4 pc bath, Gym & Storage area. Additional Storage in Garage. Your search stops here **** EXTRAS **** Additional Extras: Media Projector/Screen & Sound surround in Basement, Electric Outside Awning, Composite deck rear deck, Roof replaced (2019)Gym Mirrors, Natural Gas BBQ, Underground Sprinkler Front/Back (id:48478)
226 Kerwood Dr
Cambridge, Ontario
Welcome to 226 Kerwood Drive! This stunning detached home boasts 3 bedrooms and 3 bathrooms, offering ample space for comfortable living. The home features a walkout basement that opens onto serene green space, providing privacy and a tranquil view. The spacious double car garage is complete with an oversized heater and has been freshly painted in 2024. It even has a filtered water system for washing the car at home. The basement is unfinished, providing you with a blank canvas to customize according to your needs and preferences. Step outside to enjoy the beautiful backyard deck, perfect for relaxing or entertaining guests. With a walkout basement backing onto lush greenspace, you'll find peace and serenity in your own backyard. This home is a must-see for those seeking comfort, space, and privacy. The details in this home have been meticulously updated including changed door handles, light switches, new ceiling light fixtures, taps, bathroom mirrors. Other major notable upgrades include: 2024 - New front door and 2 garage doors, freshly painted throughout. 2020 - New kitchen counters and backsplash; New Stove, dishwasher and washer. 2016 - Furnace & A/C. Please ask for the full list of notable upgrades from 2016 if required. Pride of ownership is an understatement for this listing. **** EXTRAS **** Other major notable upgrades include: 2024 - New front door and 2 garage doors, freshly painted throughout. 2020 - New kitchen counters and backsplash; New Stove, dishwasher and washer. 2016 - Furnace and AC (id:48478)
27 Shirley Ave
Barrie, Ontario
Situated in the picturesque 'Old Sunnidale' neighborhood, this charming all-brick bungalow boasts a prime location close to all amenities, including schools, parks, restaurants, shopping, and Barrie's downtown waterfront trails and beaches. Its convenient proximity to Highway 400 makes it an ideal spot for commuters. Aesthetically pleasing, the home exudes curb appeal with its mature trees and lush foliage, nestled on a private spacious 80ft. by 150ft. lot. The main level welcomes with abundant natural light filtering through numerous windows, highlighting the gleaming hardwood floors. Featuring two bedrooms and a bath, this level also showcases a spacious eat-in kitchen adorned with granite countertops and stainless steel appliances with a walk out to terrace. The kitchen seamlessly flows into the living room, warmed by a cozy gas fireplace and offering access to the backyard deck. Descending to the lower level, one discovers a fully finished space with a full walkout and a separate side entrance, boasting oversized windows that flood the area with light. This level is complete with two additional bedrooms, a family room, a 3-piece bathroom, and laundry facilities. Notably, there's a newly updated 3-piece bath with a full kitchen area, presenting an ideal setup for in-laws or potential rental income. The driveway offers ample room for four vehicles. Outside, the expansive backyard beckons for relaxation and entertainment, featuring an inground pool perfect for enjoying sunny days with family and friends. (id:48478)
#1809 -80 Queens Wharf Rd
Toronto, Ontario
Amazing Opportunity to own a 1+1 Open Concept unit in the heart of Downtown Toronto by Lakeshore & Bathurst! This Building is sleek and stylish with contemporary architecture highlighted by expansive floor-to-ceiling windows that offer stunning panoramas of the city skyline. Tons of Visitor Parking available. Amenities include guests suites, theatre room, terrace BBQ, Pool, Sauna, Exercise Room, Games Room & Even a Pet Spa. **** EXTRAS **** B/I Fridge, Stove, B/I Dishwasher, B/I Microwave With Exhausted Fan, Stacked Front Loaded Washer/Dryer, All Window Coverings, All Electric Light Fixtures (id:48478)
#19 -33 Celeste Dr
Toronto, Ontario
Home converted to gas heat from electric. Built-in garage (single). Walk to GO station, close to all amenities. Bus stop at door. (id:48478)

