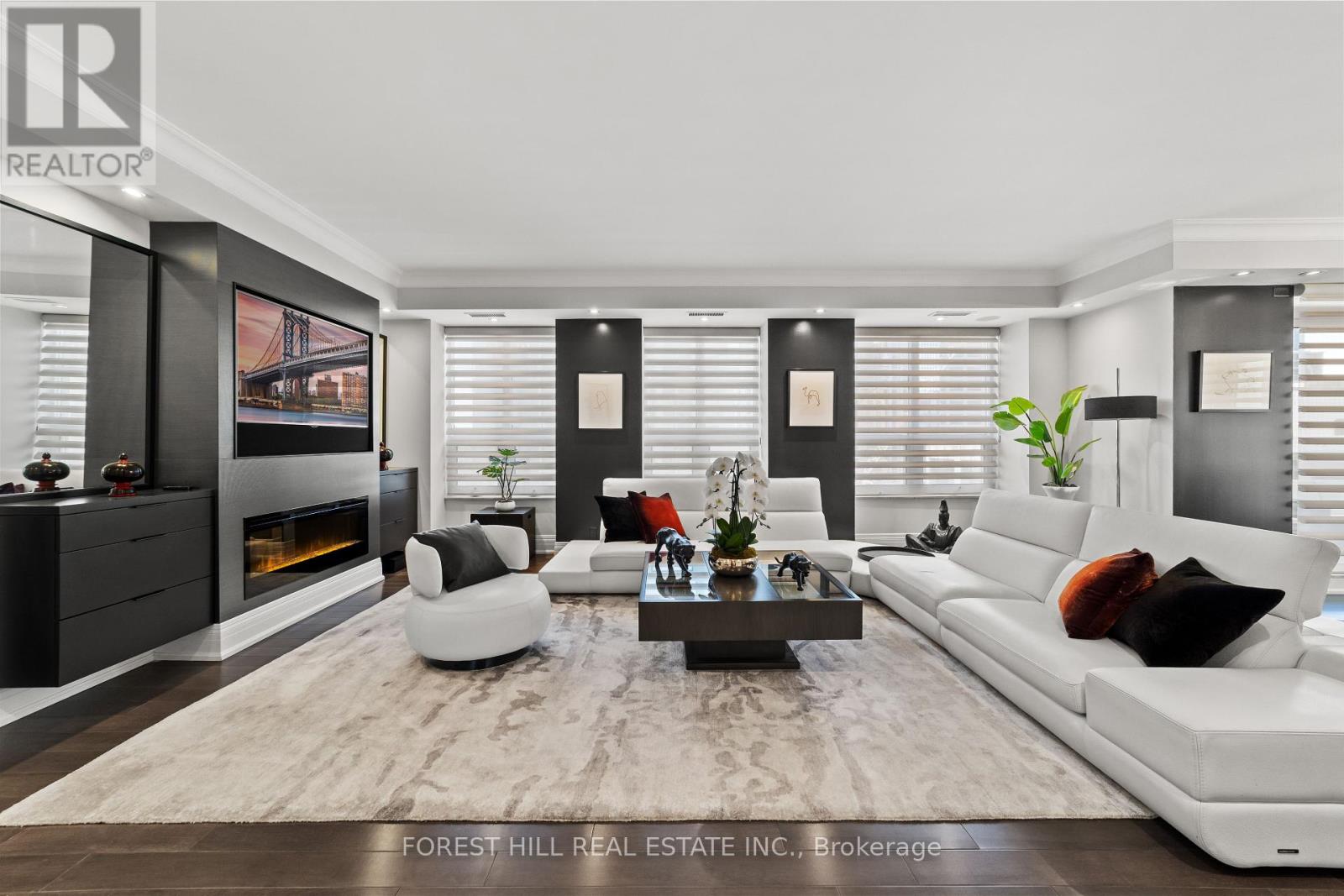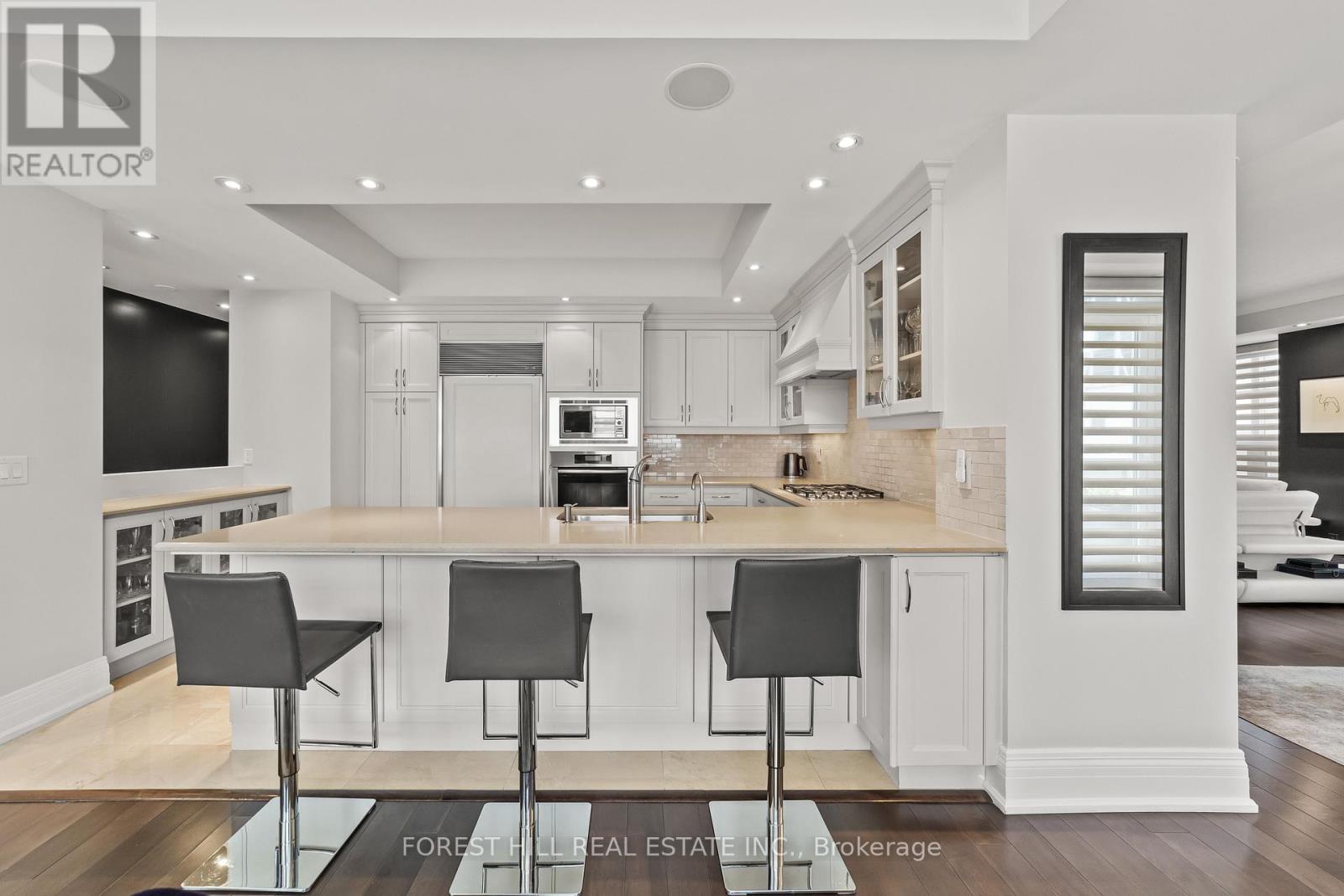1001 - 68 Yorkville Avenue Toronto, Ontario M5R 3V7
$4,680,000Maintenance,
$3,196.55 Monthly
Maintenance,
$3,196.55 MonthlyWelcome to the Regency, situated in the heart of Yorkville, one of Toronto's most sophisticated addresses. This rare south-facing corner unit, one of only two on the floor, epitomizes luxury apartment living with its immaculate designer finishes. Boasting approximately 2,780 square feet, this residence features two bedrooms plus a guest room/office, three fireplaces, and two terraces. The opulent master bedroom offers a spa-like ensuite, a private terrace, a fireplace, and two walk-in closets. The modern kitchen, equipped with high-end appliances, opens to the family room, while the open-concept living and dining area, adorned with a fireplace, is perfect for entertaining and leads to a terrace with a BBQ. The building offers excellent amenities and personalized concierge assistance for every aspect of the resident experience. This unit includes two parking spaces and a large locker room. Experience vibrant living in Yorkville at its finest. **** EXTRAS **** First class amenities: 24/7 Concierge & Security, Valet Service, Gym, Party room, Visitor parking, Bike Storage & Dog friendly building with retrictions. (id:48478)
Property Details
| MLS® Number | C8337192 |
| Property Type | Single Family |
| Community Name | Annex |
| Amenities Near By | Public Transit |
| Community Features | Pet Restrictions |
| Parking Space Total | 2 |
Building
| Bathroom Total | 3 |
| Bedrooms Above Ground | 2 |
| Bedrooms Below Ground | 1 |
| Bedrooms Total | 3 |
| Amenities | Security/concierge, Exercise Centre, Party Room, Storage - Locker |
| Appliances | Window Coverings |
| Cooling Type | Central Air Conditioning |
| Exterior Finish | Concrete |
| Fireplace Present | Yes |
| Heating Fuel | Natural Gas |
| Heating Type | Forced Air |
| Type | Apartment |
Parking
| Underground |
Land
| Acreage | No |
| Land Amenities | Public Transit |
Rooms
| Level | Type | Length | Width | Dimensions |
|---|---|---|---|---|
| Main Level | Foyer | 5.18 m | 2.59 m | 5.18 m x 2.59 m |
| Main Level | Living Room | 5.42 m | 7.07 m | 5.42 m x 7.07 m |
| Main Level | Dining Room | 3.69 m | 3.13 m | 3.69 m x 3.13 m |
| Main Level | Kitchen | 4.75 m | 3.08 m | 4.75 m x 3.08 m |
| Main Level | Family Room | 5.85 m | 3.77 m | 5.85 m x 3.77 m |
| Main Level | Primary Bedroom | 4.32 m | 5.79 m | 4.32 m x 5.79 m |
| Main Level | Bedroom 2 | 3.62 m | 3.38 m | 3.62 m x 3.38 m |
https://www.realtor.ca/real-estate/26891775/1001-68-yorkville-avenue-toronto-annex
Interested?
Contact us for more information























