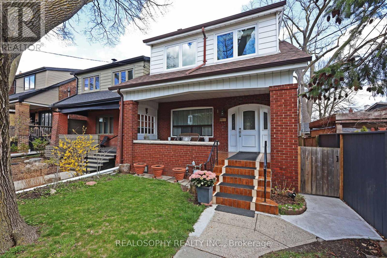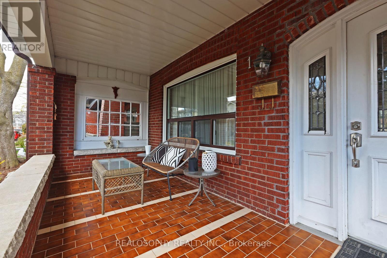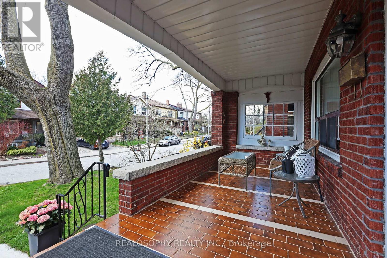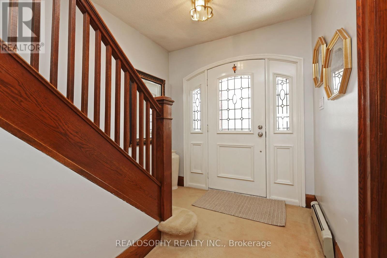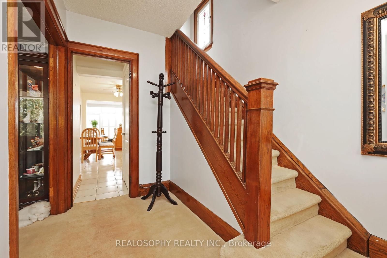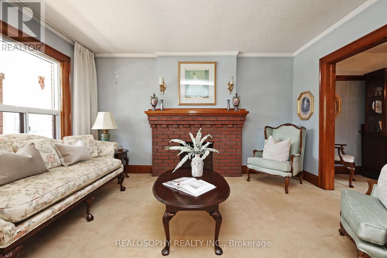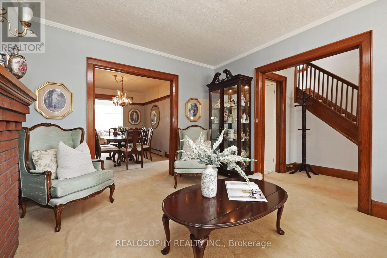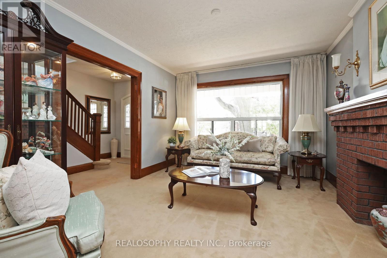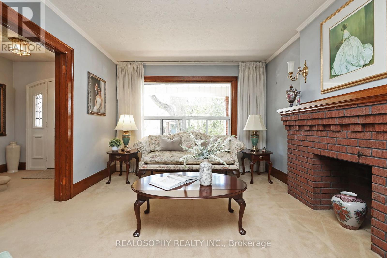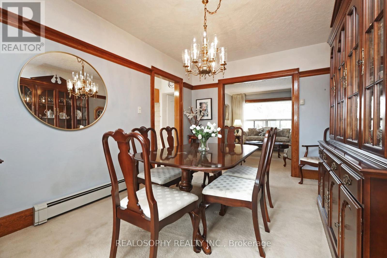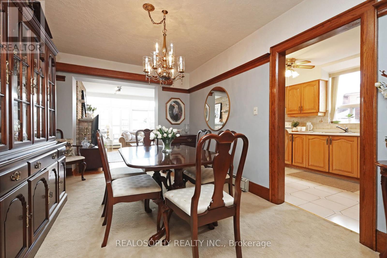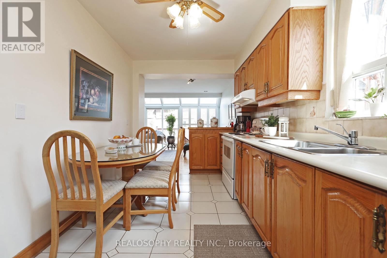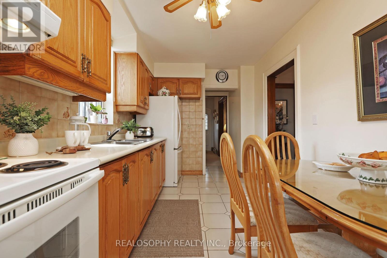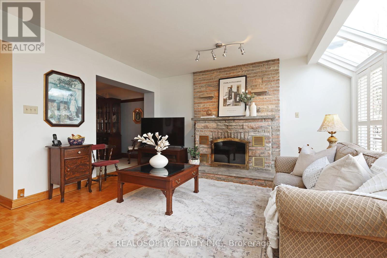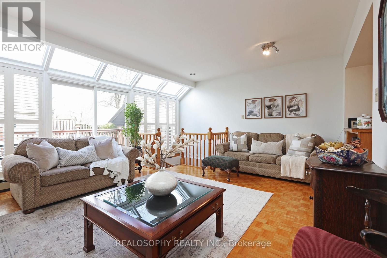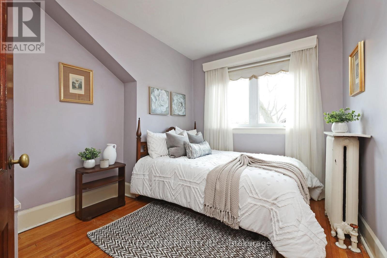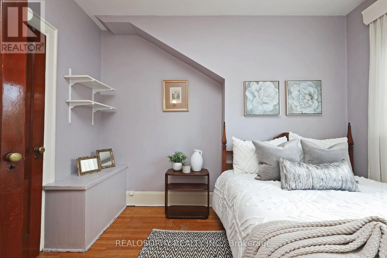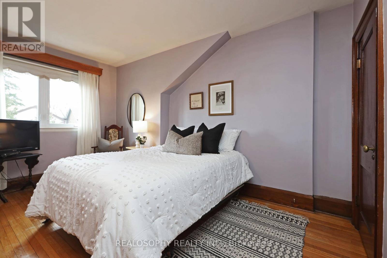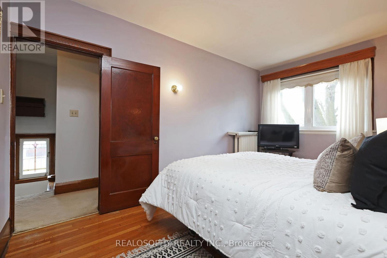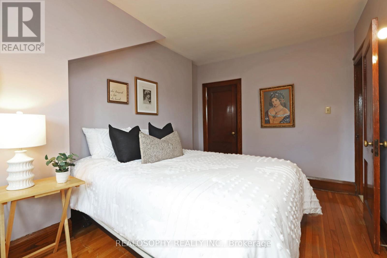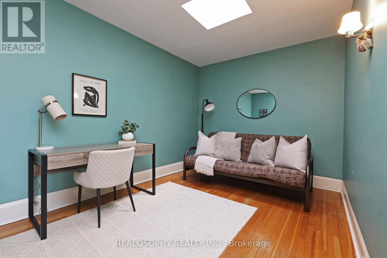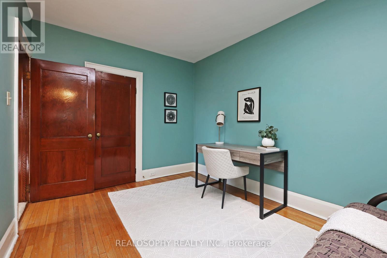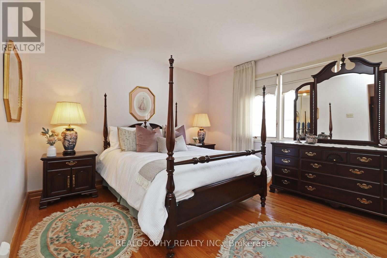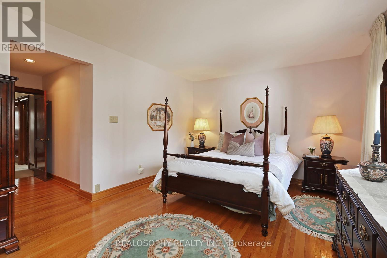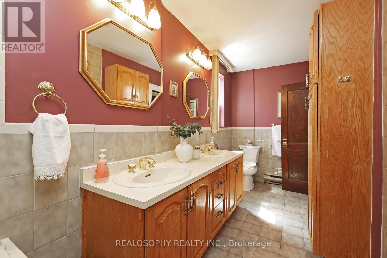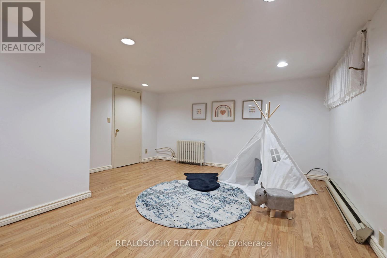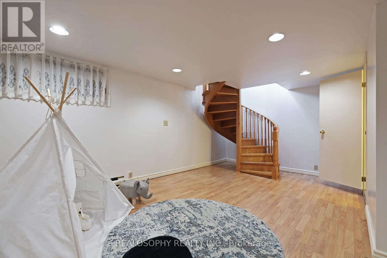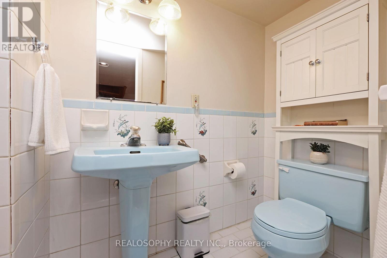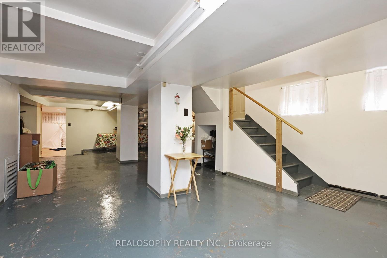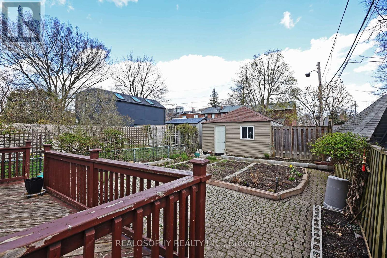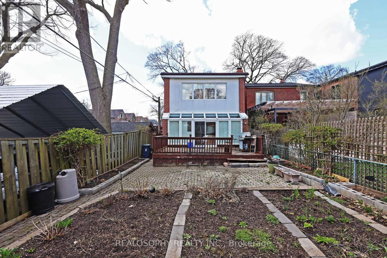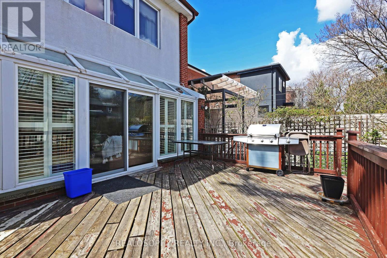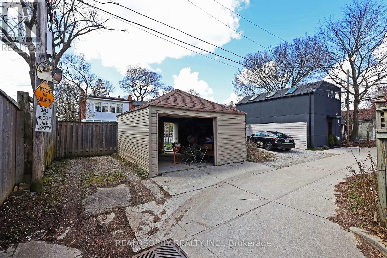1 Slade Ave Toronto, Ontario M6G 2Z9
$1,995,000
Step into this spacious four-bedroom detached home, where endless possibilities await. Nestled in a quiet street next to Wychwood Barns, this property boasts a unique addition that brings the beauty of the outdoors inside. The expansive family room, adorned with a wall of east-facing windows, bathes the space in radiant morning sunlight, creating a warm and inviting atmosphere to start your day. With four bedrooms, including a generously sized primary bedroom, there's ample room for your family to grow and thrive. Beyond the interior, discover a sprawling backyard, beckoning you to create your own outdoor oasis for relaxation and recreation. And with a convenient garage parking spot, you'll enjoy both comfort and convenience year-round. The garage also has the potential to be a future laneway home, report available. Embrace the opportunity to make this house your own, the perfect blend of space, potential and opportunity. **** EXTRAS **** The perfect blend of urban convenience & community charm in Hillcrest Village. Just a short stroll from shops & restaurants on St.Clair, with the beloved Wychwood Barns Farmers Market on weekends, every day brings something new to explore. (id:48478)
Property Details
| MLS® Number | C8242834 |
| Property Type | Single Family |
| Community Name | Wychwood |
| Features | Lane |
| Parking Space Total | 1 |
Building
| Bathroom Total | 2 |
| Bedrooms Above Ground | 4 |
| Bedrooms Total | 4 |
| Basement Development | Partially Finished |
| Basement Type | N/a (partially Finished) |
| Construction Style Attachment | Detached |
| Exterior Finish | Brick |
| Fireplace Present | Yes |
| Heating Fuel | Natural Gas |
| Heating Type | Hot Water Radiator Heat |
| Stories Total | 2 |
| Type | House |
Parking
| Detached Garage |
Land
| Acreage | No |
| Size Irregular | 26 X 131 Ft |
| Size Total Text | 26 X 131 Ft |
Rooms
| Level | Type | Length | Width | Dimensions |
|---|---|---|---|---|
| Second Level | Primary Bedroom | 3.7 m | 4.9 m | 3.7 m x 4.9 m |
| Second Level | Bedroom 2 | 4.18 m | 2.8 m | 4.18 m x 2.8 m |
| Second Level | Bedroom 3 | 4.5 m | 2.8 m | 4.5 m x 2.8 m |
| Second Level | Bedroom 4 | 2.8 m | 3.3 m | 2.8 m x 3.3 m |
| Basement | Recreational, Games Room | 4.3 m | 5.6 m | 4.3 m x 5.6 m |
| Main Level | Living Room | 4.4 m | 3.5 m | 4.4 m x 3.5 m |
| Main Level | Dining Room | 4.2 m | 3.2 m | 4.2 m x 3.2 m |
| Main Level | Kitchen | 14.8 m | 8.3 m | 14.8 m x 8.3 m |
| Main Level | Family Room | 4.5 m | 5.7 m | 4.5 m x 5.7 m |
https://www.realtor.ca/real-estate/26763403/1-slade-ave-toronto-wychwood
Interested?
Contact us for more information

