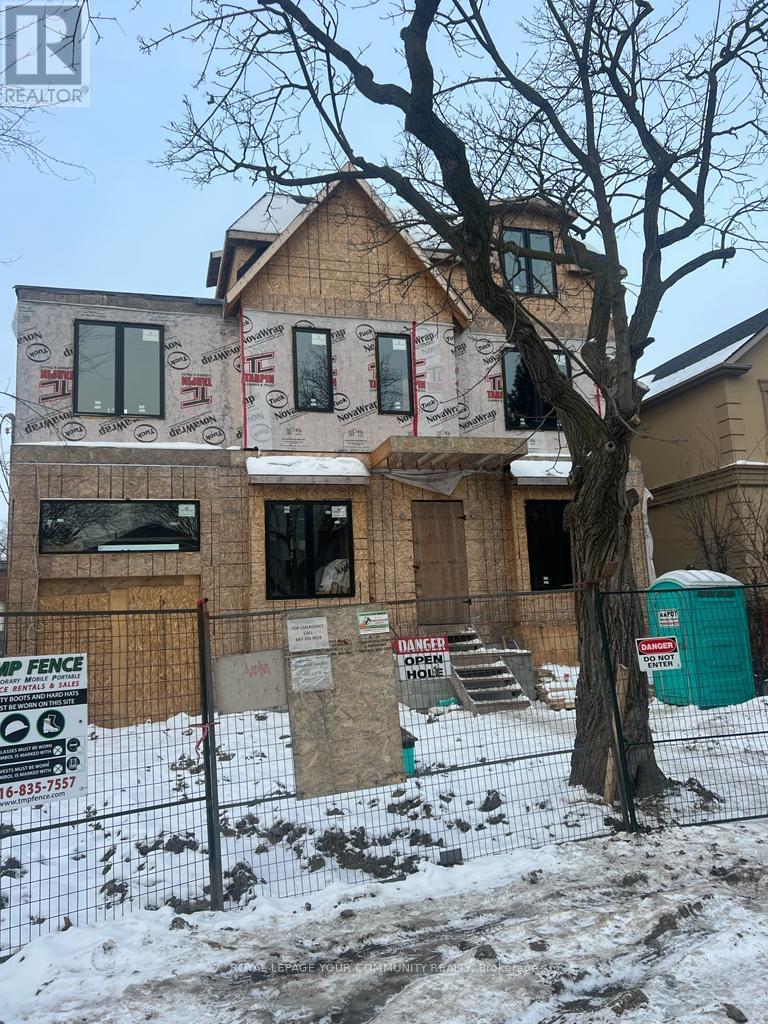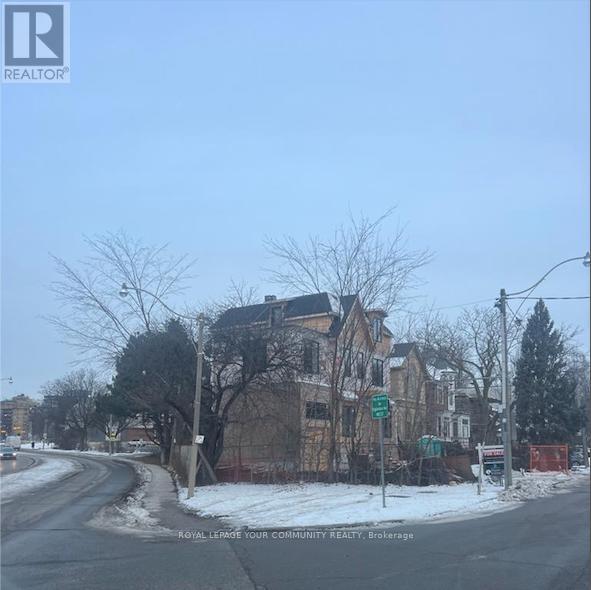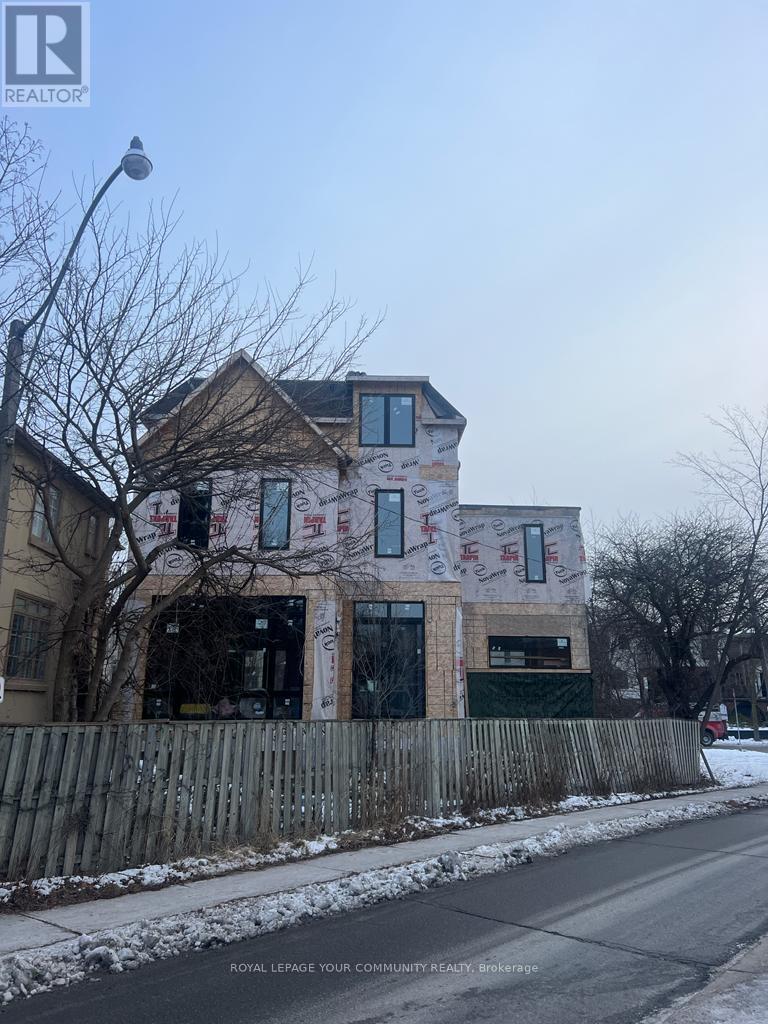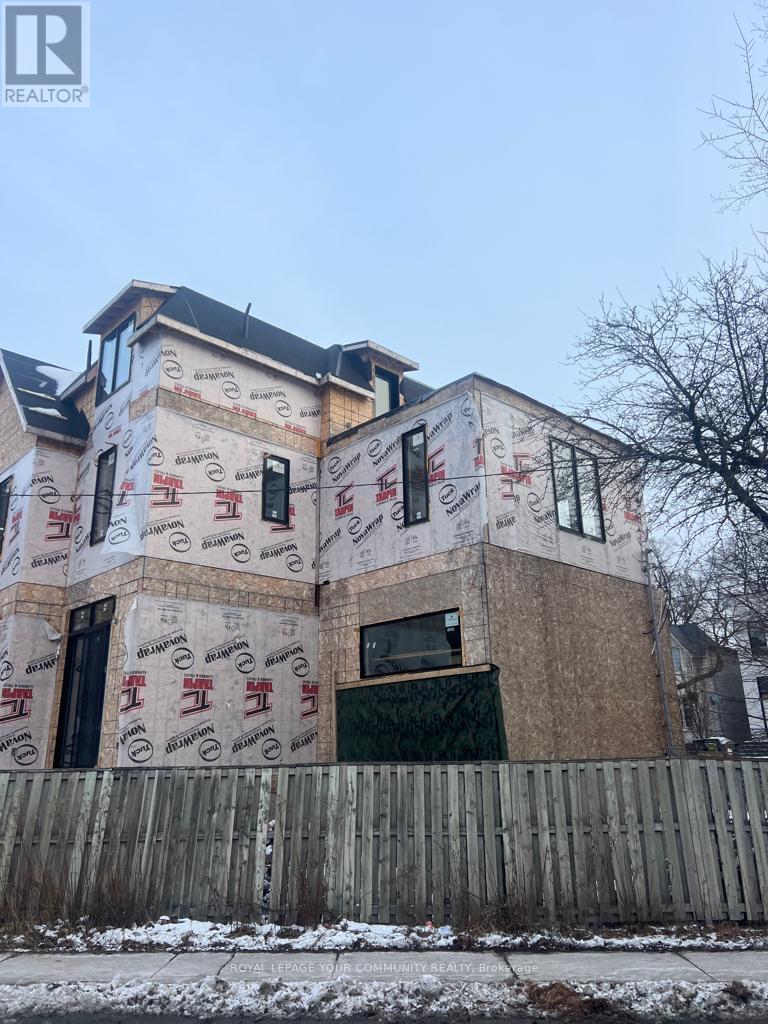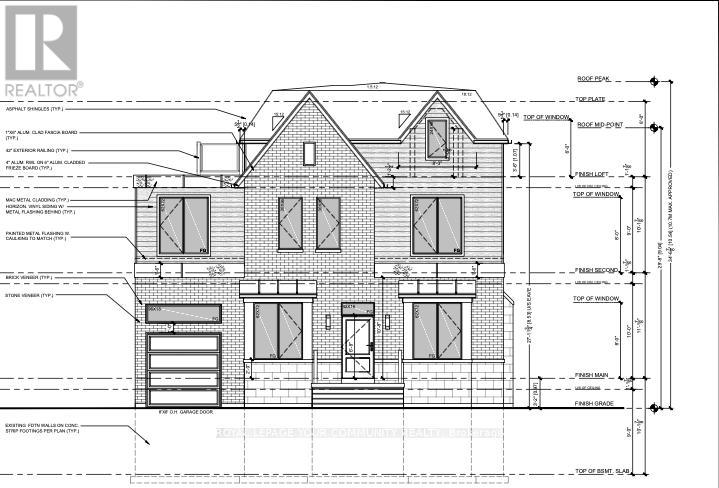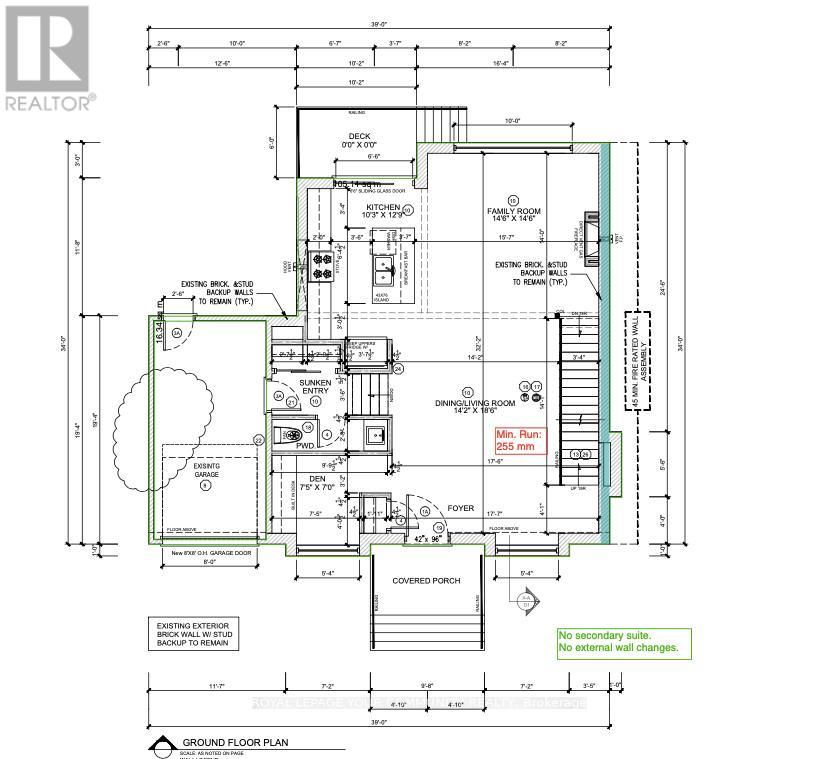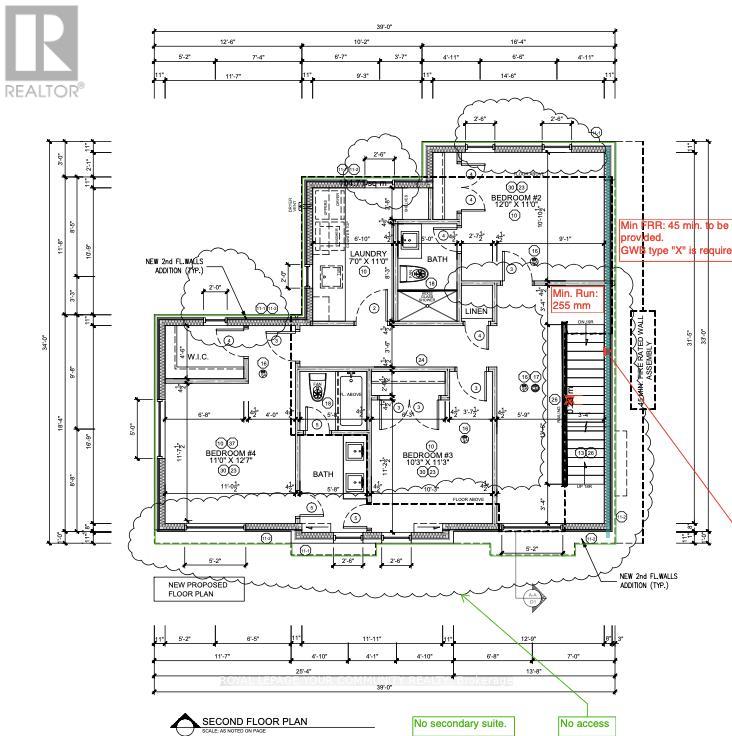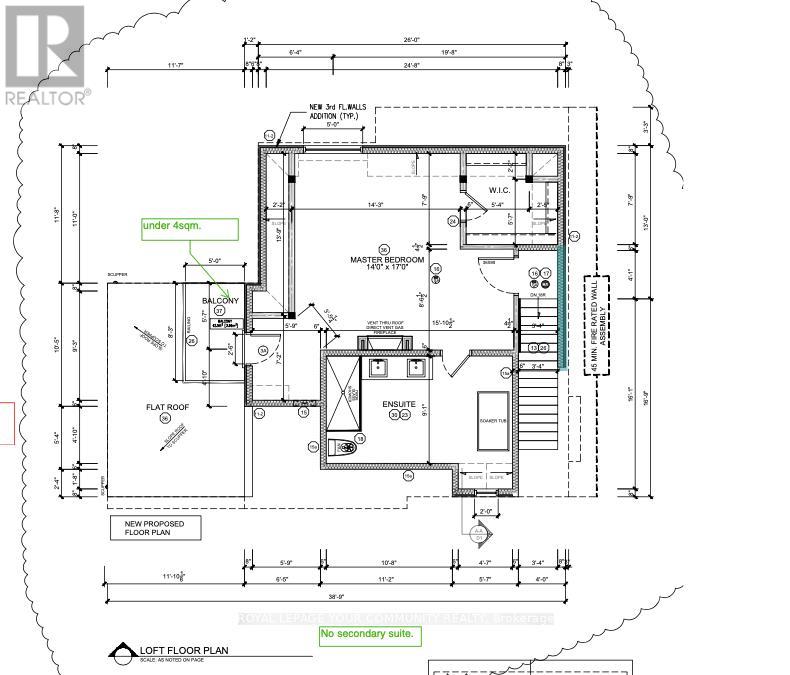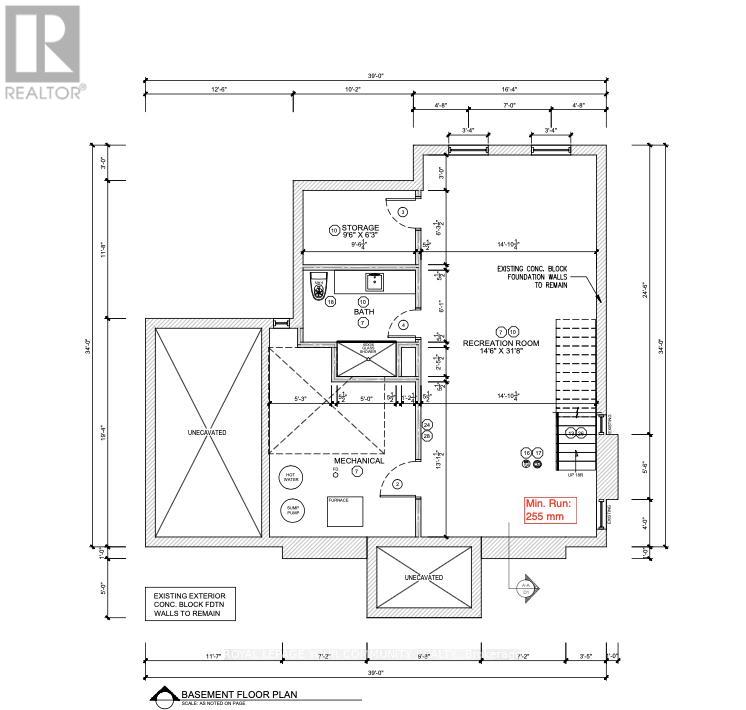1002 Spadina Rd Toronto, Ontario M5N 2M6
$2,988,000
This Is A Great Opportunity To Own A Brand New Detached Home In The Heart Of Prime Forest Hill North! Build Your Custom Home! Choose Your Interior Design, Luxury Craftsmanship Finishes & Custom Made Upgrades. The Builder Can Complete All Constructions, Interior & Exterior Finishes As Per The New Owner's Design, Taste & Requirements. The Property Can Be Also Sold ""As Is, Where Is"" Basis, To Allow The New Owner Completely Customize & Finish The Home To Its Own Personal Touch. **** EXTRAS **** Brand New Detached Home With Functional Open Concept Layout Featuring 3,000+ Square Feet Of Luxury Living Space, 4 Specious Bedrooms, 5 Bathrooms, Main Floor Den/Office, Finished Basement, Built-In Garage, Large Windows & More. (id:48478)
Property Details
| MLS® Number | C8059806 |
| Property Type | Single Family |
| Community Name | Forest Hill North |
| Amenities Near By | Park, Place Of Worship, Public Transit, Schools |
| Community Features | Community Centre, School Bus |
| Parking Space Total | 3 |
Building
| Bathroom Total | 5 |
| Bedrooms Above Ground | 4 |
| Bedrooms Below Ground | 1 |
| Bedrooms Total | 5 |
| Basement Type | Full |
| Construction Style Attachment | Detached |
| Cooling Type | Central Air Conditioning |
| Fireplace Present | Yes |
| Heating Fuel | Natural Gas |
| Heating Type | Forced Air |
| Stories Total | 3 |
| Type | House |
Parking
| Garage |
Land
| Acreage | No |
| Land Amenities | Park, Place Of Worship, Public Transit, Schools |
| Size Irregular | 40.42 X 90.25 Ft ; Irregular Lot Shape |
| Size Total Text | 40.42 X 90.25 Ft ; Irregular Lot Shape |
https://www.realtor.ca/real-estate/26502701/1002-spadina-rd-toronto-forest-hill-north
Interested?
Contact us for more information

