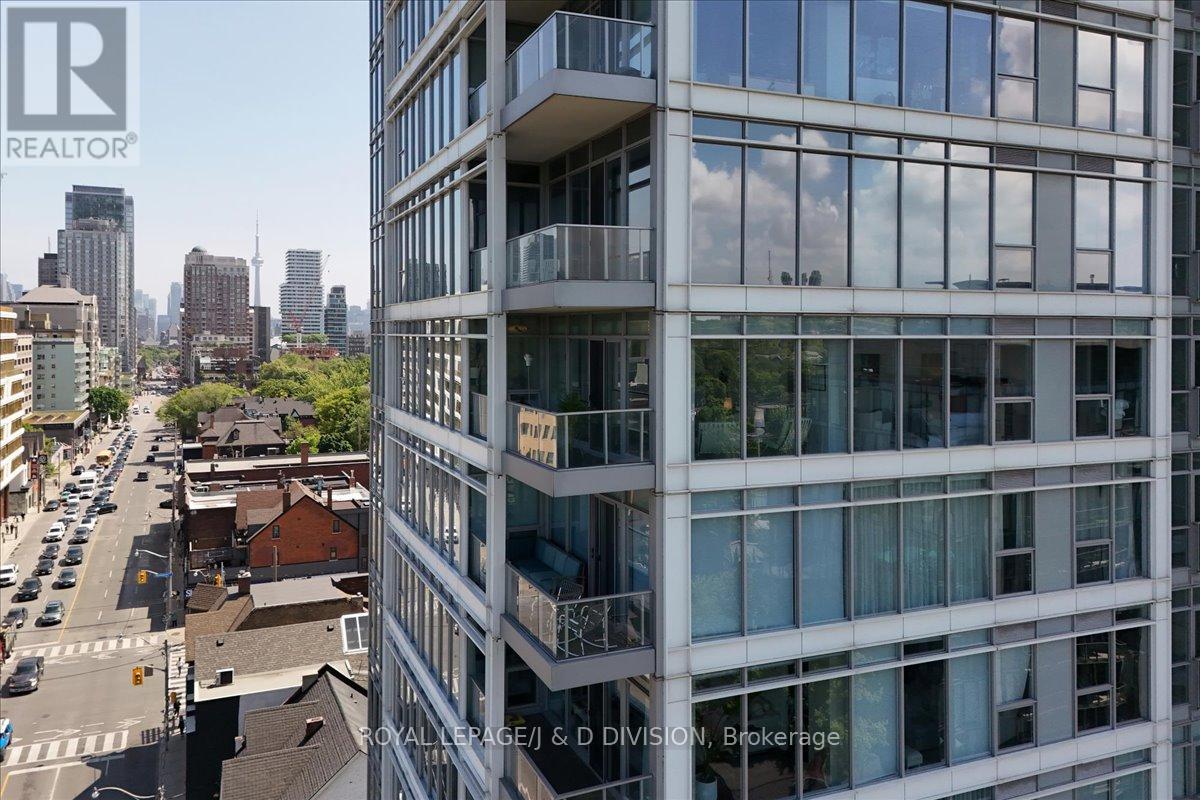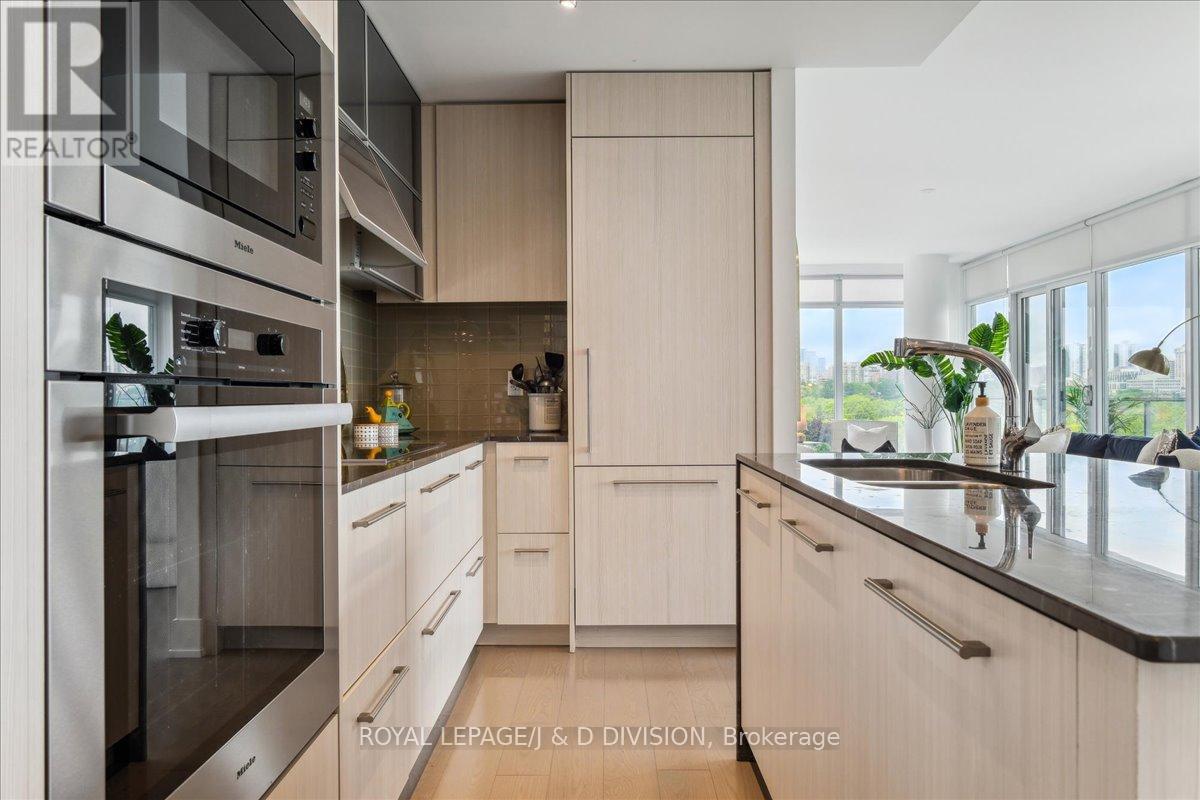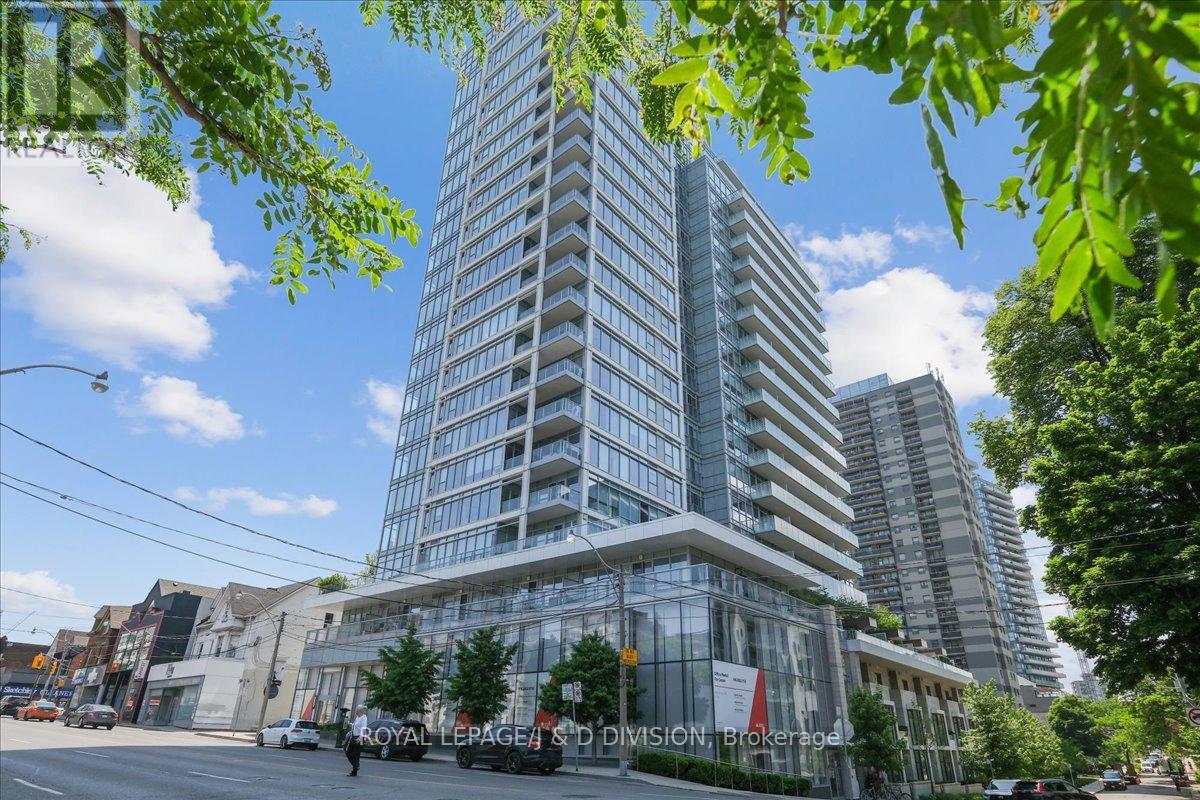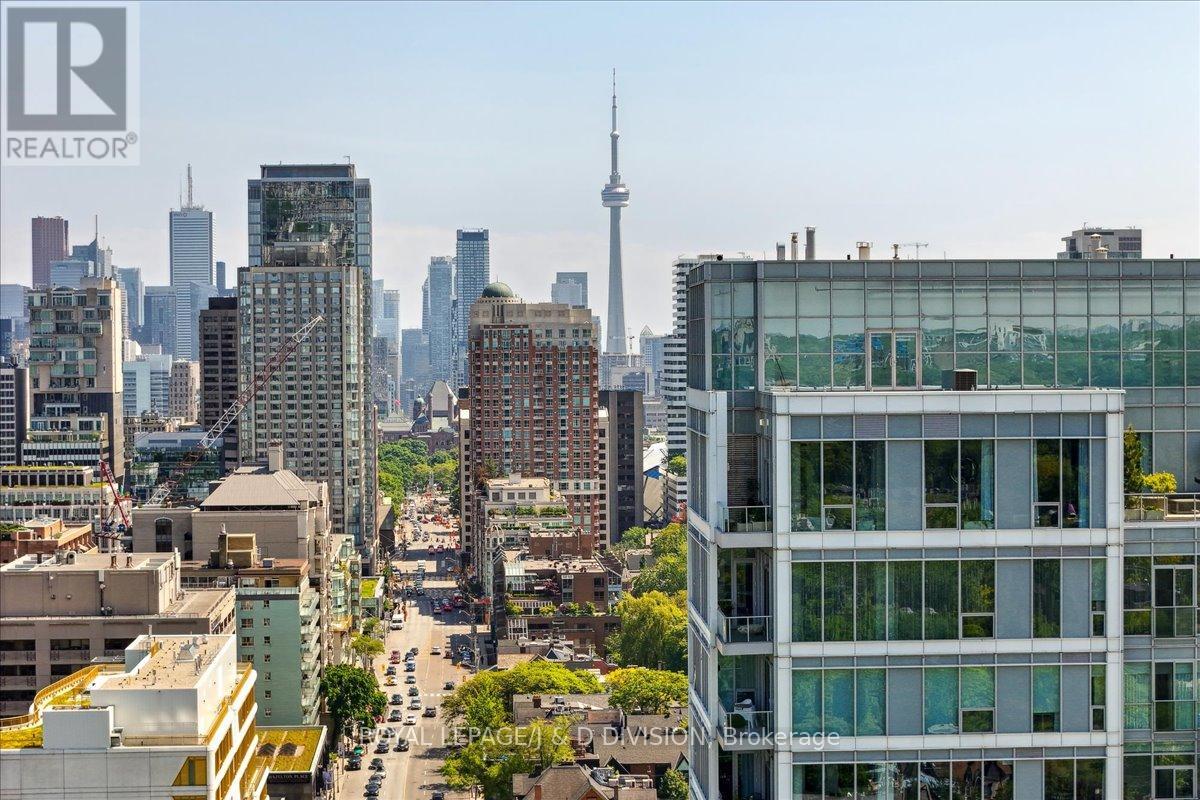1009 - 170 Avenue Road Toronto, Ontario M5R 0A4
$1,640,000Maintenance,
$1,145.61 Monthly
Maintenance,
$1,145.61 MonthlySundrenched northeast corner residence offering over 1,200 square feet and clear panoramic city and park views from every room. Enjoy the large balcony with amazing northeast exposure and floor to ceiling wrap around windows for an endless flow of light - this view is truly one-of-a-kind! Fabulous open concept with ideal split plan, modern and chic kitchen with integrated appliances and center island with breakfast bar, large dining room and expansive living room with walkout to balcony. The King-size primary suite has views that truly encapsulate 'a city within a park', double closets, and spa-4-piece ensuite. The Queen-size second bedroom has fantastic east park views and a large closet and 3-piece bath. The separate foyer offers a large double door closet and ensuite laundry. Located at the apex of Yorkville and The Annex - relish in the best of both worlds - walking distance to the best restaurants, shops, transit, schools and cafes. **** EXTRAS **** Built by renowned Menkes and offering a luxurious portfolio of amenities including a grand foyer with 24/7 concierge, indoor pool, gym, party room, theatre room, guest suites, visitor parking, outdoor patio and garden ++ (id:48478)
Property Details
| MLS® Number | C8409126 |
| Property Type | Single Family |
| Community Name | Annex |
| Amenities Near By | Park, Place Of Worship, Public Transit, Schools |
| Community Features | Pet Restrictions, Community Centre |
| Features | Balcony, Carpet Free |
| Parking Space Total | 1 |
| Pool Type | Indoor Pool |
Building
| Bathroom Total | 2 |
| Bedrooms Above Ground | 2 |
| Bedrooms Total | 2 |
| Amenities | Security/concierge, Exercise Centre, Party Room, Visitor Parking, Storage - Locker |
| Appliances | Cooktop, Dishwasher, Dryer, Hood Fan, Microwave, Oven, Refrigerator, Window Coverings |
| Cooling Type | Central Air Conditioning |
| Heating Fuel | Natural Gas |
| Heating Type | Heat Pump |
| Type | Apartment |
Parking
| Underground |
Land
| Acreage | No |
| Land Amenities | Park, Place Of Worship, Public Transit, Schools |
Rooms
| Level | Type | Length | Width | Dimensions |
|---|---|---|---|---|
| Main Level | Foyer | 2.24 m | 1.91 m | 2.24 m x 1.91 m |
| Main Level | Living Room | 5.51 m | 3.71 m | 5.51 m x 3.71 m |
| Main Level | Dining Room | 4.9 m | 3.94 m | 4.9 m x 3.94 m |
| Main Level | Kitchen | 4.55 m | 2.46 m | 4.55 m x 2.46 m |
| Main Level | Primary Bedroom | 4.67 m | 3.3 m | 4.67 m x 3.3 m |
| Main Level | Bedroom 2 | 3.53 m | 2.95 m | 3.53 m x 2.95 m |
| Main Level | Laundry Room | 0.94 m | 0.91 m | 0.94 m x 0.91 m |
| Main Level | Other | 5.28 m | 1.5 m | 5.28 m x 1.5 m |
https://www.realtor.ca/real-estate/26999505/1009-170-avenue-road-toronto-annex
Interested?
Contact us for more information










































