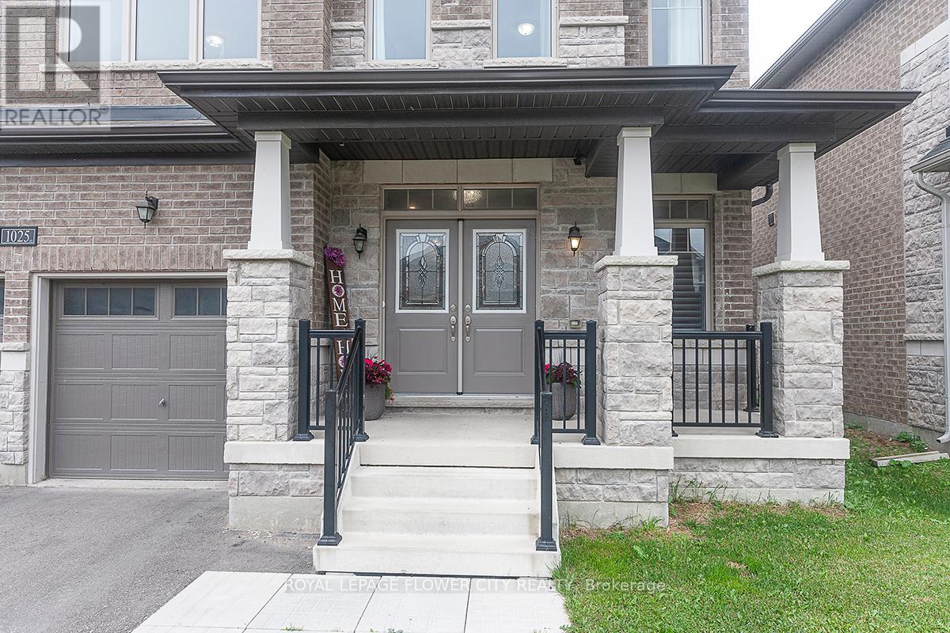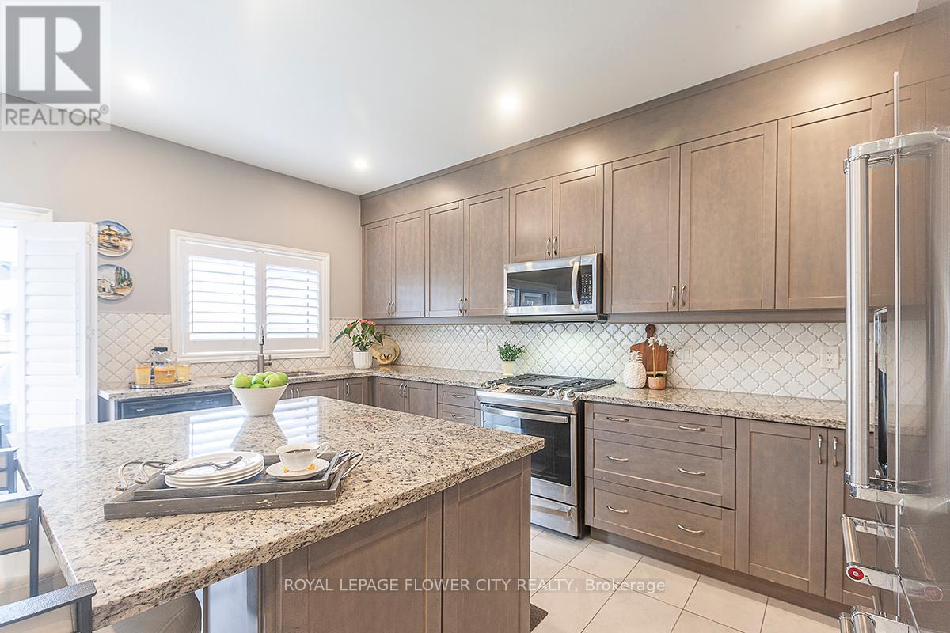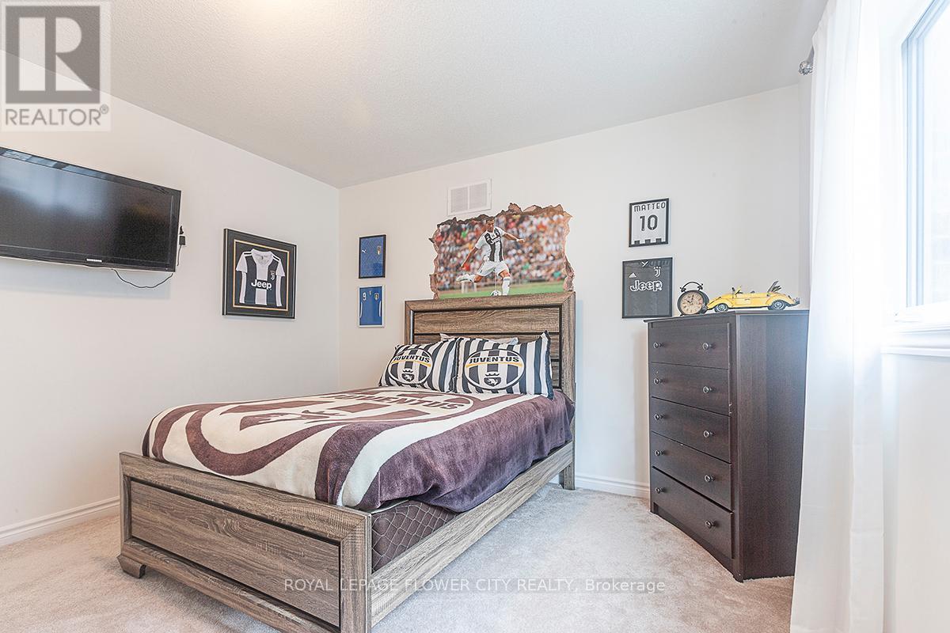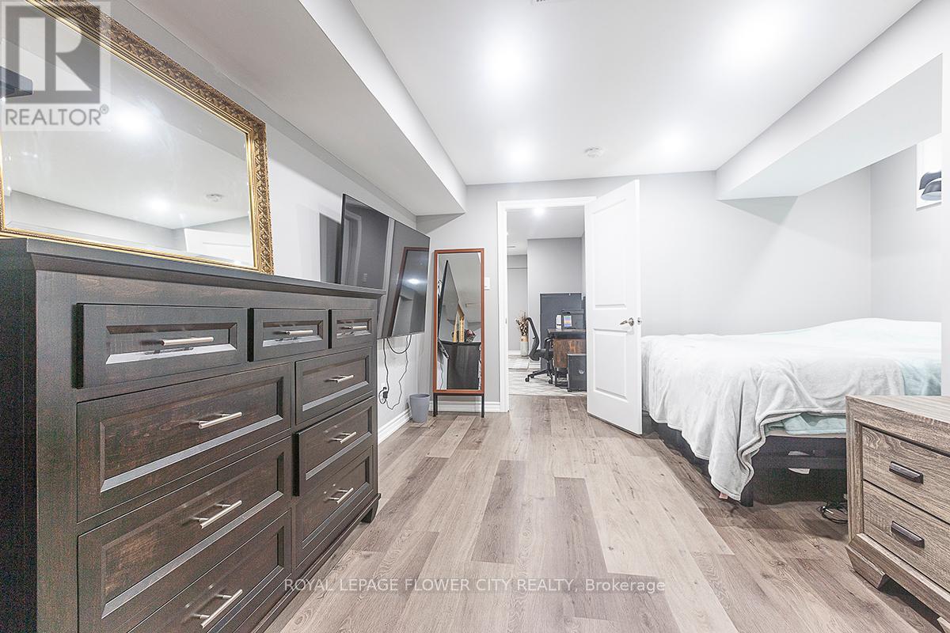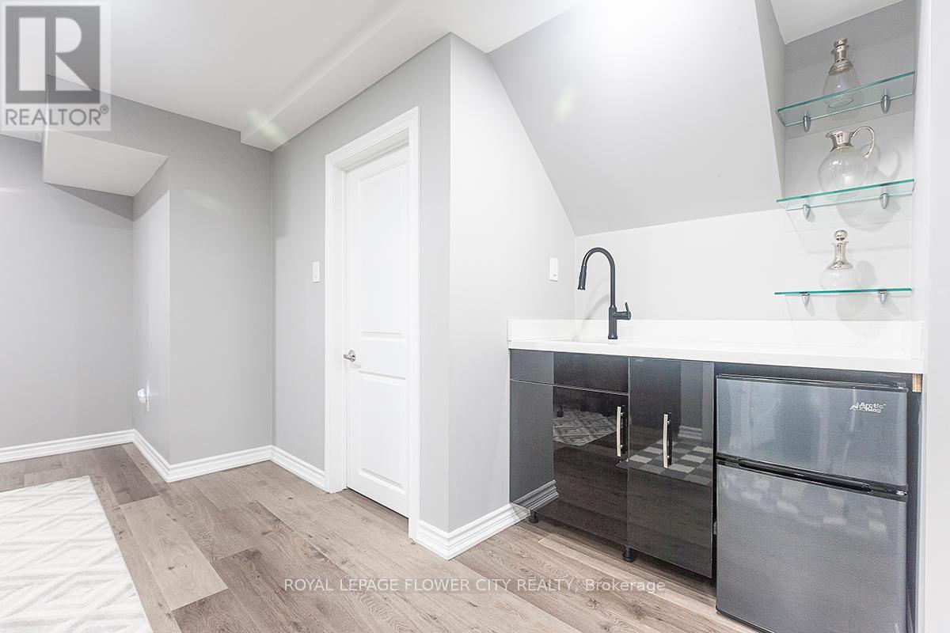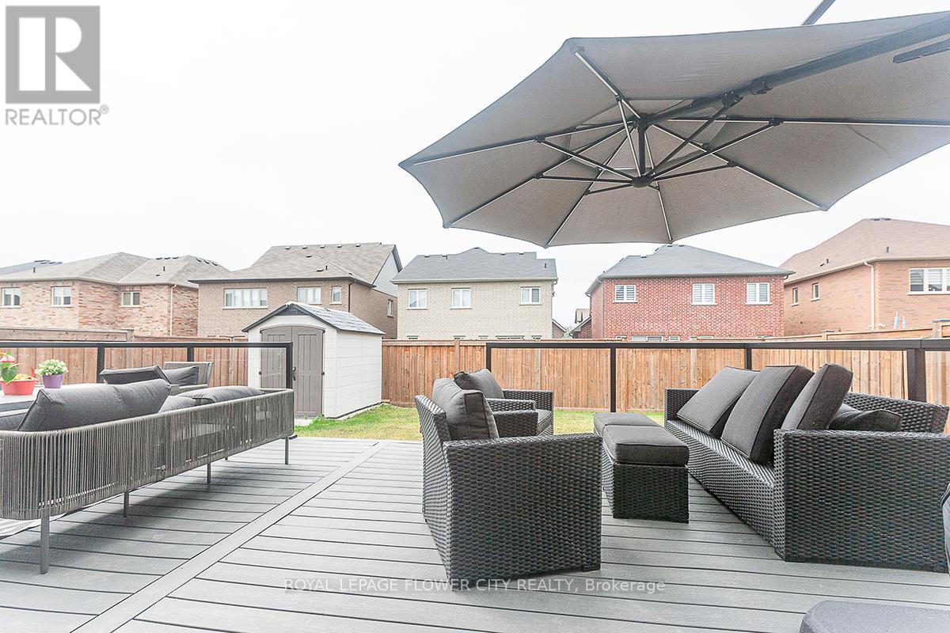1025 Barton Way Innisfil, Ontario L9S 4R7
$1,379,900
Step into luxury with this exquisite home boasting over $200,000 in premium upgrades and unmatched craftsmanship. This stunning home features a chefs dream kitchen complete with upgraded granite countertops, refined hardwood flooring, and meticulously crafted wainscot walls that elevate the elegance of every room. Enhanced with pot lights and California shutters, each space in this home is thoughtfully designed to offer both style and functionality, Also Experience the breathtaking beauty of sunsets from your splendid deck, perfect for relaxation or hosting gatherings. The home also features a fully finished basement designed as an in-law suite with a kitchenette, a home theater with a surround sound system for the ultimate entertainment experience, a gym area for fitness enthusiasts, and an elegant 5-pc bathroom.Upstairs, the luxurious master bedroom awaits, complete with a spacious walk-in closet and a large 5-piece ensuite bathroom, offering a private retreat. This property is truly a gem and a must-see for those seeking a home that combines luxury with comfort. Perfect for families or those who appreciate finer living, Don't miss the opportunity to own this remarkable home. (id:48478)
Property Details
| MLS® Number | N8476004 |
| Property Type | Single Family |
| Community Name | Alcona |
| Parking Space Total | 5 |
Building
| Bathroom Total | 5 |
| Bedrooms Above Ground | 4 |
| Bedrooms Below Ground | 1 |
| Bedrooms Total | 5 |
| Appliances | Dishwasher, Dryer, Garage Door Opener, Refrigerator, Stove, Washer |
| Basement Development | Finished |
| Basement Type | N/a (finished) |
| Construction Style Attachment | Detached |
| Cooling Type | Central Air Conditioning |
| Exterior Finish | Brick, Stone |
| Fireplace Present | Yes |
| Foundation Type | Poured Concrete |
| Heating Fuel | Natural Gas |
| Heating Type | Forced Air |
| Stories Total | 2 |
| Type | House |
| Utility Water | Municipal Water |
Parking
| Garage |
Land
| Acreage | No |
| Sewer | Sanitary Sewer |
| Size Irregular | 42 X 115 Ft |
| Size Total Text | 42 X 115 Ft |
Rooms
| Level | Type | Length | Width | Dimensions |
|---|---|---|---|---|
| Lower Level | Bedroom | 3.72 m | 4.4 m | 3.72 m x 4.4 m |
| Main Level | Den | 3.35 m | 2.75 m | 3.35 m x 2.75 m |
| Main Level | Family Room | 4.57 m | 4.87 m | 4.57 m x 4.87 m |
| Main Level | Dining Room | 3.65 m | 5.18 m | 3.65 m x 5.18 m |
| Main Level | Kitchen | 4.91 m | 4.87 m | 4.91 m x 4.87 m |
| Upper Level | Primary Bedroom | 4.87 m | 4.93 m | 4.87 m x 4.93 m |
| Upper Level | Bedroom | 3.53 m | 4.26 m | 3.53 m x 4.26 m |
| Upper Level | Bedroom | 4.99 m | 4.14 m | 4.99 m x 4.14 m |
| Upper Level | Bedroom | 4.66 m | 3.74 m | 4.66 m x 3.74 m |
Utilities
| Cable | Installed |
| Sewer | Installed |
https://www.realtor.ca/real-estate/27087684/1025-barton-way-innisfil-alcona
Interested?
Contact us for more information


