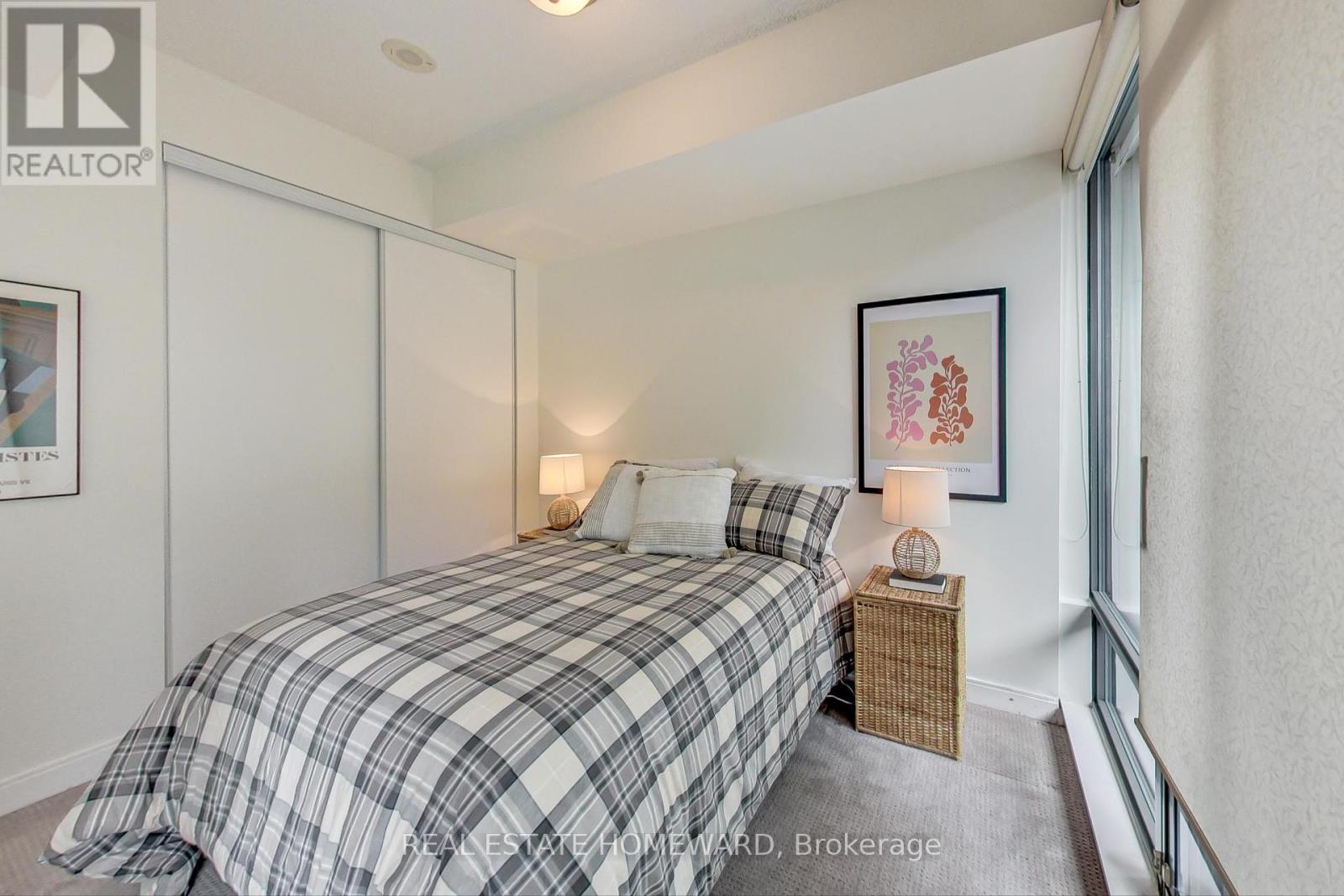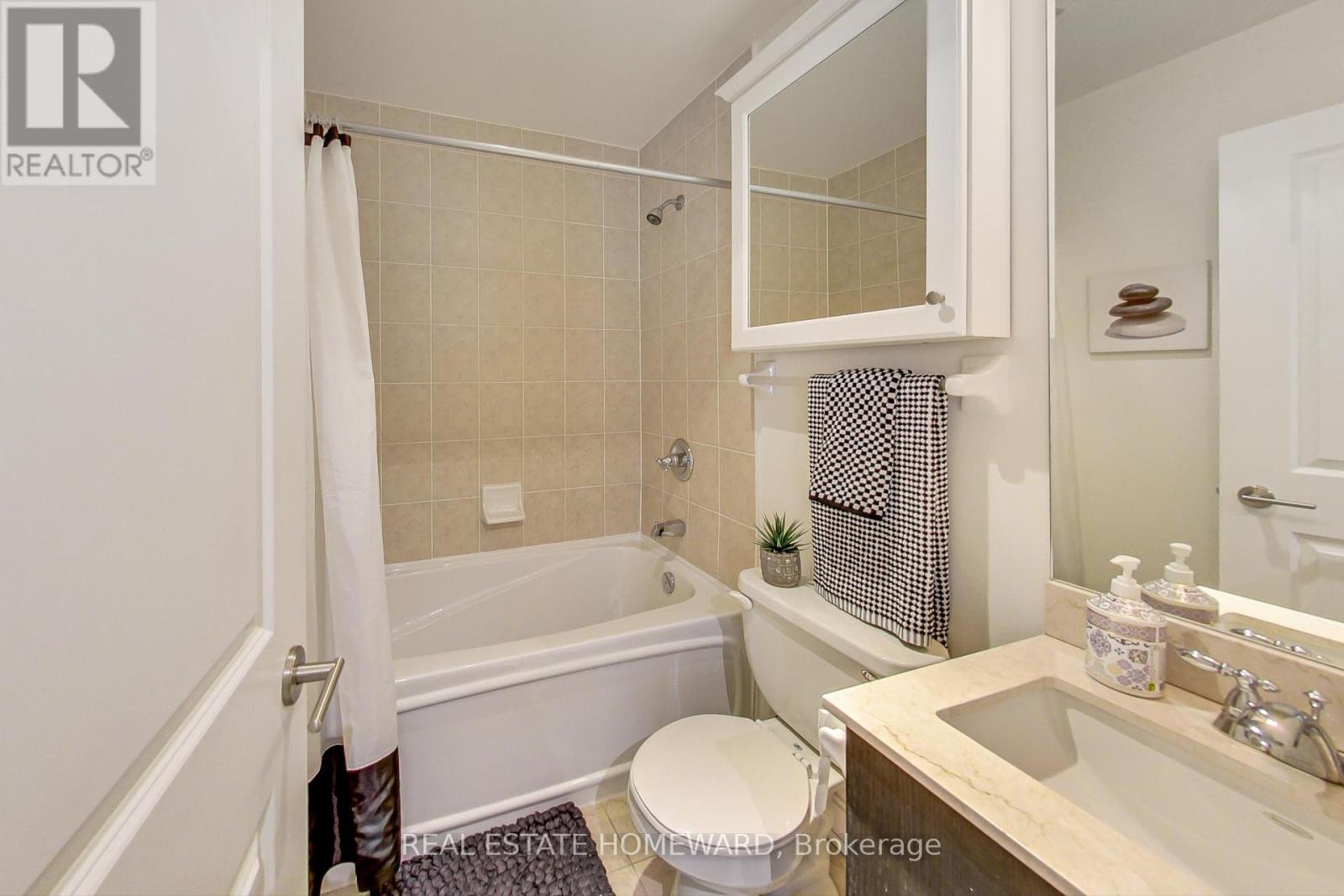103 - 21 Scollard Street Toronto, Ontario M5R 1G1
$499,000Maintenance,
$753.84 Monthly
Maintenance,
$753.84 MonthlyDiscover Your Downtown Oasis! Imagine having a serene retreat right in the heart of bustling Yorkville. This spacious 1-bedroom plus den unit offers an open-concept living area that's perfect for entertaining guests or working from home. The modern kitchen boasts sleek granite countertops, stainless steel appliances, and ample storage, making it a chef's dream. With its smart layout and high ceilings, this unit feels exceptionally spacious, maximizing every square foot. The large primary bedroom features floor-to-ceiling windows and a double closet, providing plenty of natural light and storage. The versatile den can be transformed into a home office, exercise room, reading nook, or anything your heart desires. Built by the award-winning developer Great Gulf, this unit is part of a building with stunning amenities and is ideally located next to the luxurious Four Seasons Hotel. No need for a car; public transit is just minutes away in multiple directions, making commuting a breeze. Explore the vibrant neighbourhood filled with boutique shops, charming cafes, incredible restaurants, parks, and libraries. This is more than just a home; it's a lifestyle. **** EXTRAS **** Fridge, stove, dishwasher, microwave, clothes washer and dryer, all light fixtures, all window coverings. (id:48478)
Property Details
| MLS® Number | C9009440 |
| Property Type | Single Family |
| Community Name | Annex |
| Amenities Near By | Park, Place Of Worship, Public Transit |
| Community Features | Pet Restrictions |
| Features | Balcony |
Building
| Bathroom Total | 1 |
| Bedrooms Above Ground | 1 |
| Bedrooms Below Ground | 1 |
| Bedrooms Total | 2 |
| Amenities | Security/concierge, Exercise Centre, Visitor Parking, Storage - Locker |
| Appliances | Dishwasher, Dryer, Microwave, Refrigerator, Stove, Washer, Window Coverings |
| Cooling Type | Central Air Conditioning |
| Exterior Finish | Concrete |
| Heating Fuel | Natural Gas |
| Heating Type | Forced Air |
| Type | Apartment |
Parking
| Underground |
Land
| Acreage | No |
| Land Amenities | Park, Place Of Worship, Public Transit |
Rooms
| Level | Type | Length | Width | Dimensions |
|---|---|---|---|---|
| Flat | Living Room | 3.9 m | 3.3 m | 3.9 m x 3.3 m |
| Flat | Dining Room | 2.4 m | 3.3 m | 2.4 m x 3.3 m |
| Flat | Kitchen | 2.4 m | 2.3 m | 2.4 m x 2.3 m |
| Flat | Primary Bedroom | 3.2 m | 2.7 m | 3.2 m x 2.7 m |
| Flat | Den | 3.2 m | 2.7 m | 3.2 m x 2.7 m |
https://www.realtor.ca/real-estate/27120523/103-21-scollard-street-toronto-annex
Interested?
Contact us for more information
























