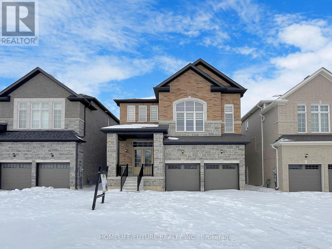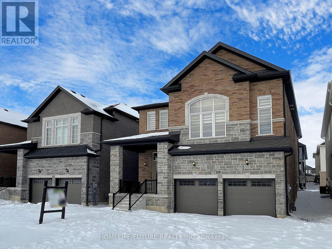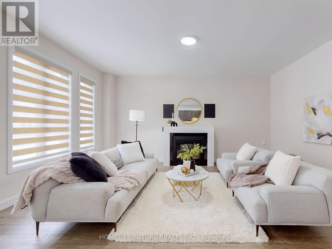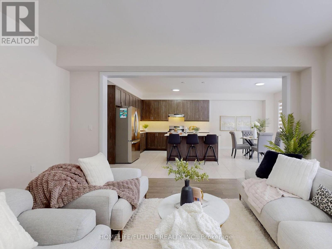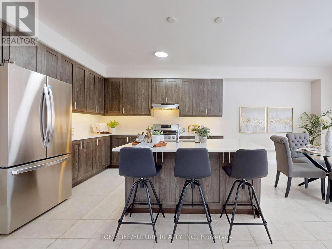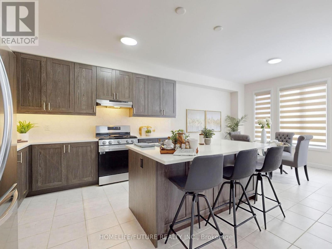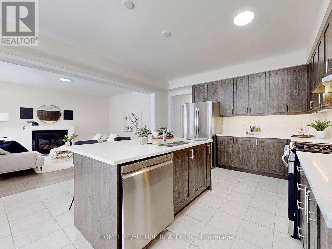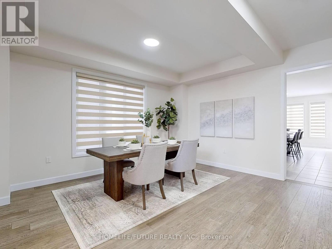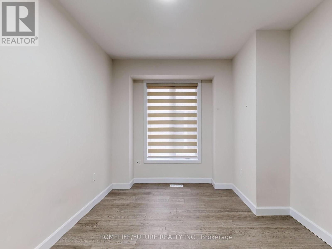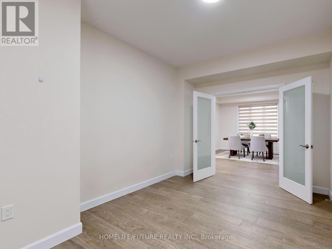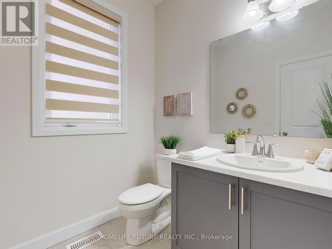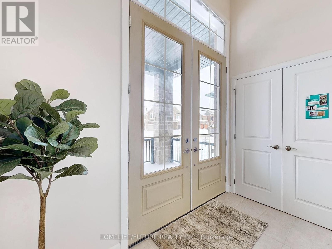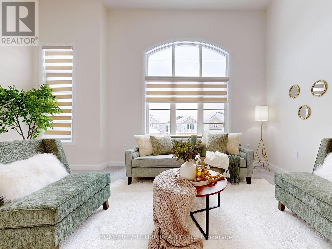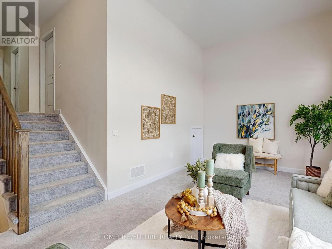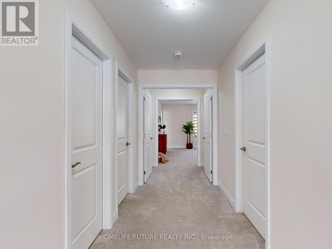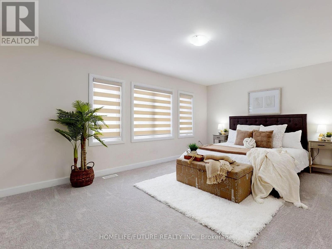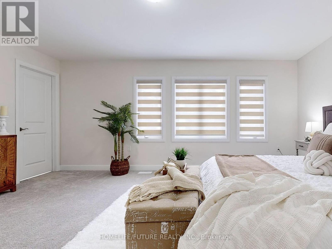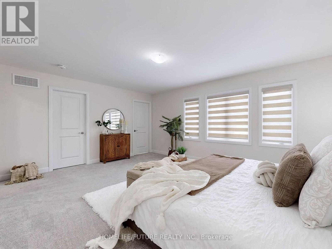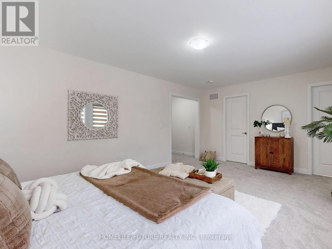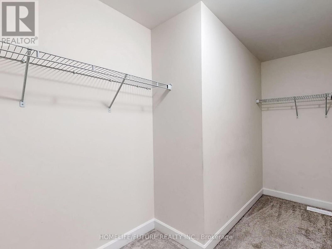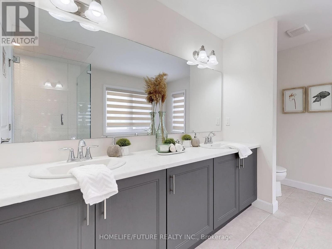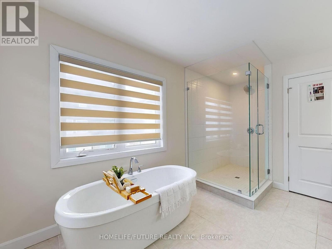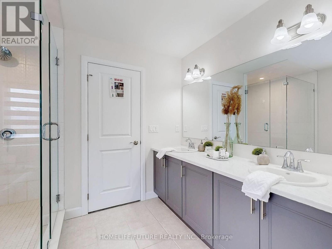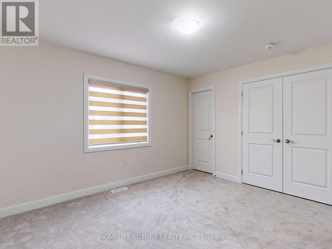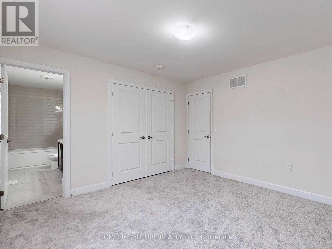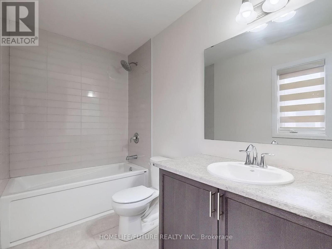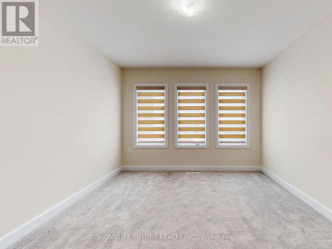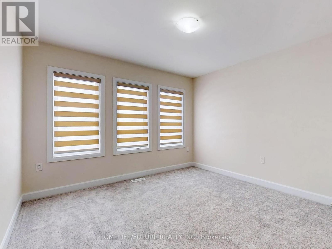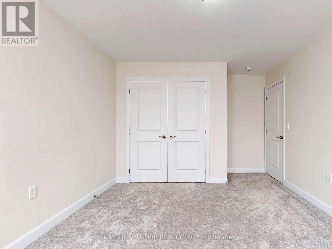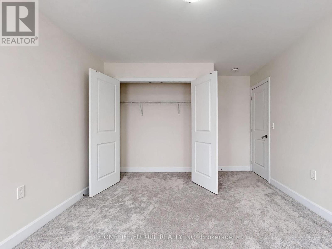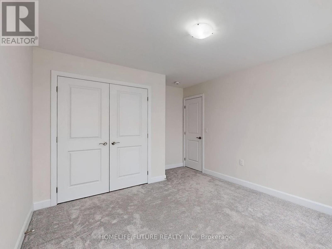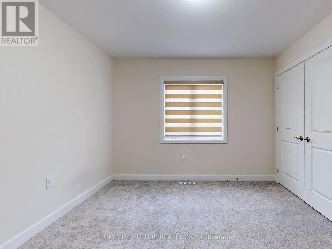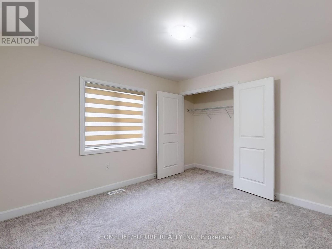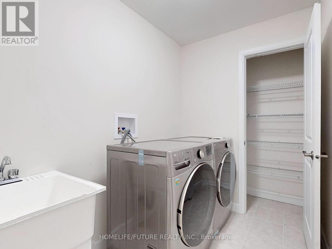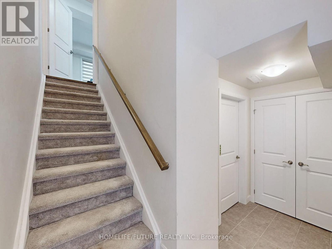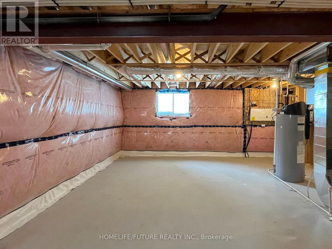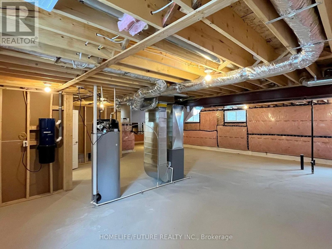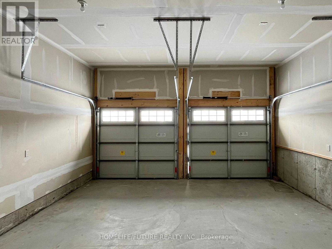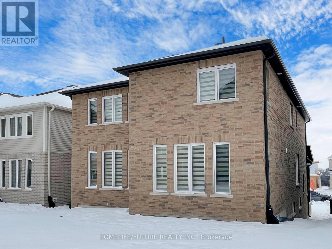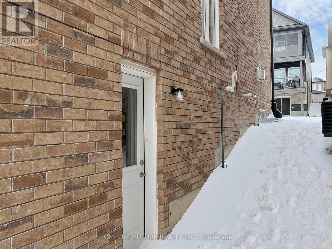103 York Dr Peterborough, Ontario K9K 0H6
$1,099,000
Wow! Wow! Presenting An Exquisite 4 Bedroom Single Detached Solid Brick Home In Highly Desired Neighborhood In Peterborough! This Immaculate Home Offers Over 3000SqFt Complemented By An Additional Separate Entrance To The Unfinished upgraded Windows Basement! Spacious Office on The Main Floor Can Be Concerted to The 5th Bedroom! Opportunity Awaits! 1) Less Than 14 Months Old. 2) Oak Stair Case with Iron Picket Railing. 3) 9' Ceiling 4) Master Has 5 Pc En Suite. 6) Master has Double Sink and Standing Shower. 7) Huge Walk In Closet. 8) Quartz Counter Top. 9) Kitchen Backsplash. 10) SS Appliances. 11) Central Air Condition 12) Main Floor Hardwood Floor. 13) Min Drive to All Major Amenities. 14) One of The Best Sub Division in Peterborough. 15) Trent University, Fleming College, Highway Very Close Drive. So Much income Potential and Not To Be Missed! (id:48478)
Property Details
| MLS® Number | X7399804 |
| Property Type | Single Family |
| Community Name | Northcrest |
| Amenities Near By | Hospital, Park, Public Transit, Schools |
| Parking Space Total | 4 |
Building
| Bathroom Total | 4 |
| Bedrooms Above Ground | 4 |
| Bedrooms Below Ground | 1 |
| Bedrooms Total | 5 |
| Basement Features | Separate Entrance |
| Basement Type | Full |
| Construction Style Attachment | Detached |
| Cooling Type | Central Air Conditioning |
| Exterior Finish | Brick, Stone |
| Fireplace Present | Yes |
| Heating Fuel | Natural Gas |
| Heating Type | Forced Air |
| Stories Total | 2 |
| Type | House |
Parking
| Attached Garage |
Land
| Acreage | No |
| Land Amenities | Hospital, Park, Public Transit, Schools |
| Size Irregular | 40.13 X 108.5 Ft |
| Size Total Text | 40.13 X 108.5 Ft |
Rooms
| Level | Type | Length | Width | Dimensions |
|---|---|---|---|---|
| Second Level | Loft | 5.49 m | 3.67 m | 5.49 m x 3.67 m |
| Second Level | Primary Bedroom | 3.66 m | 3.96 m | 3.66 m x 3.96 m |
| Second Level | Bedroom 2 | 3.66 m | 3.66 m | 3.66 m x 3.66 m |
| Second Level | Bedroom 3 | 3.35 m | 3.66 m | 3.35 m x 3.66 m |
| Second Level | Bedroom 4 | 3.35 m | 3.66 m | 3.35 m x 3.66 m |
| Second Level | Laundry Room | 1.6 m | 1.92 m | 1.6 m x 1.92 m |
| Main Level | Foyer | 1.83 m | 2.6 m | 1.83 m x 2.6 m |
| Main Level | Dining Room | 3.36 m | 4.28 m | 3.36 m x 4.28 m |
| Main Level | Kitchen | 4.3 m | 3.67 m | 4.3 m x 3.67 m |
| Main Level | Eating Area | 4.3 m | 3.67 m | 4.3 m x 3.67 m |
| Main Level | Great Room | 4.29 m | 5.2 m | 4.29 m x 5.2 m |
| Main Level | Office | 4.29 m | 3.06 m | 4.29 m x 3.06 m |
https://www.realtor.ca/real-estate/26415554/103-york-dr-peterborough-northcrest
Interested?
Contact us for more information

