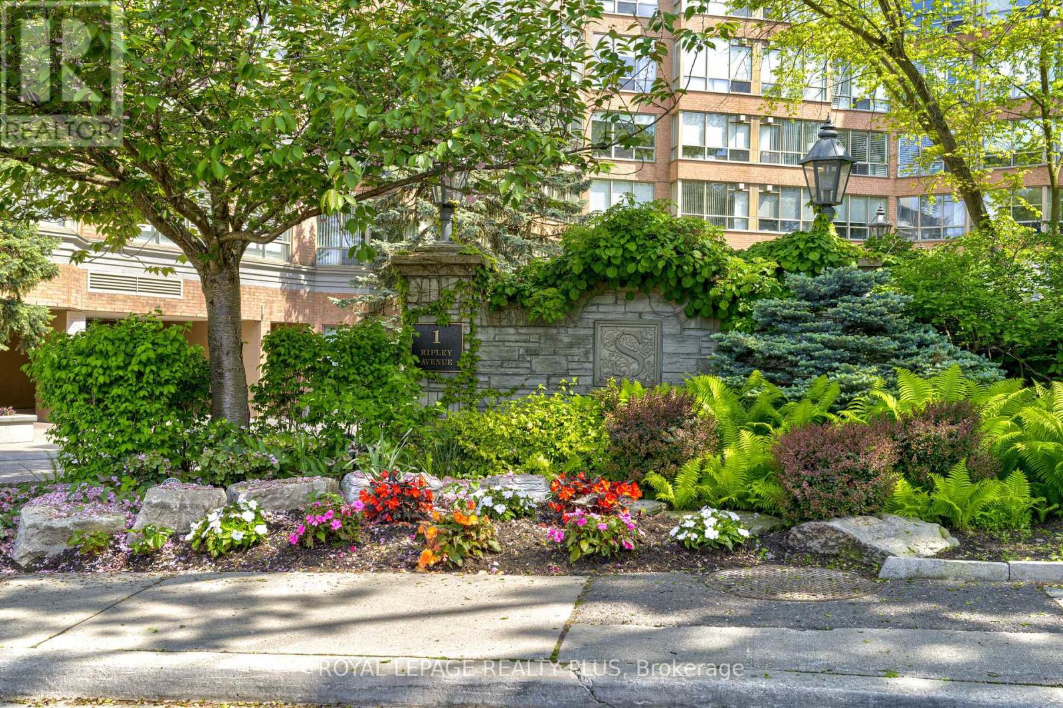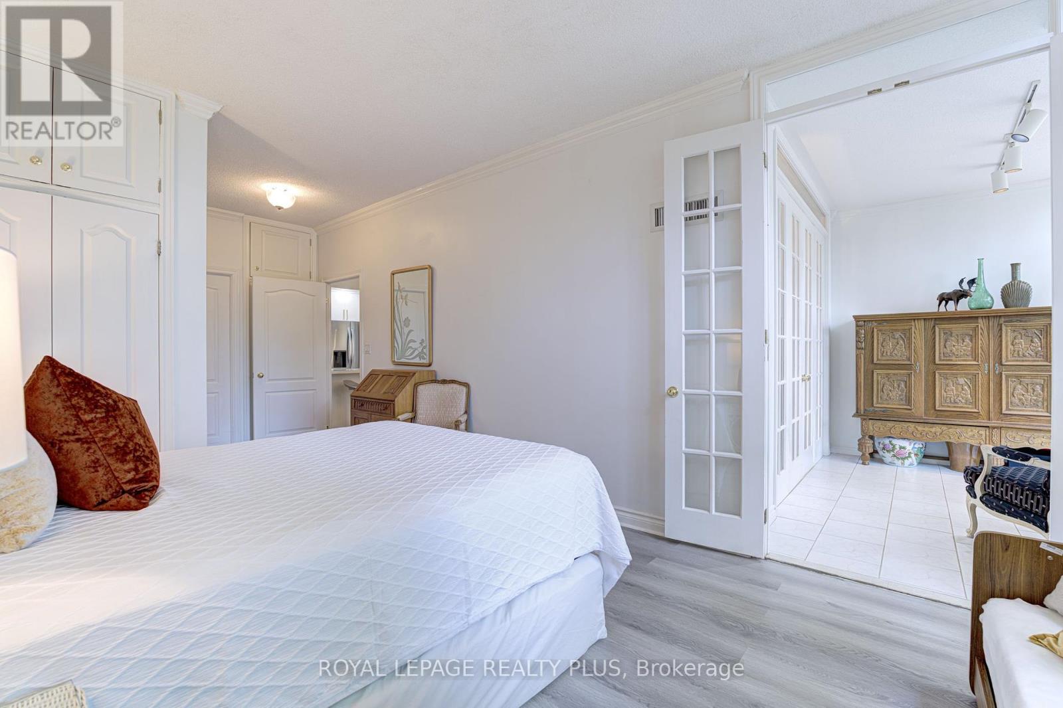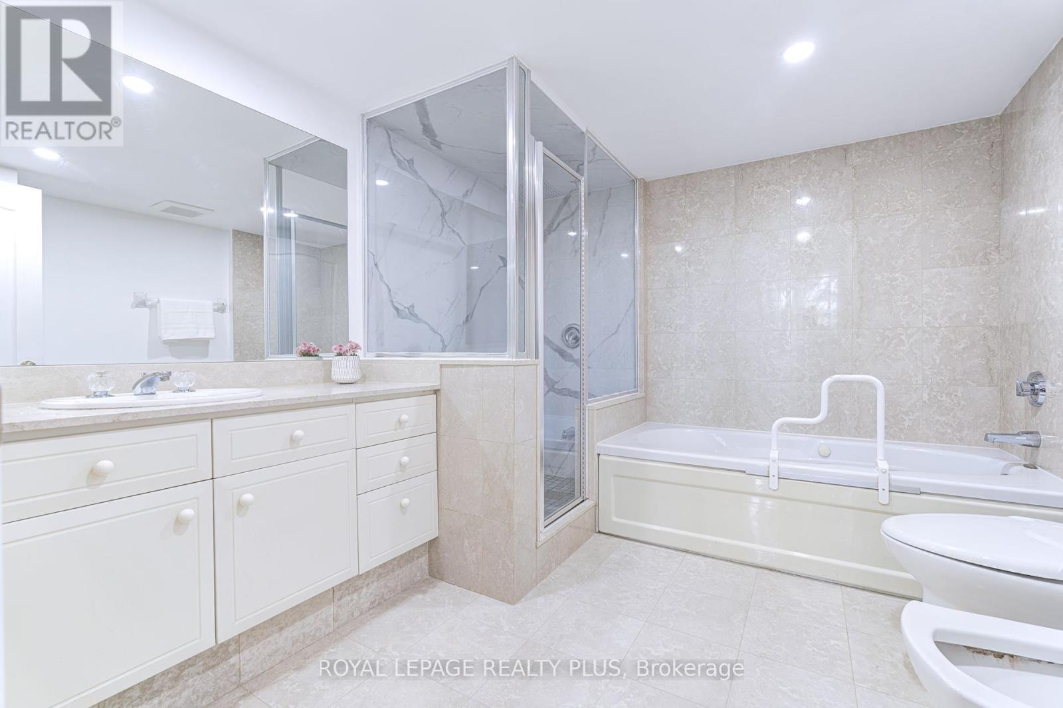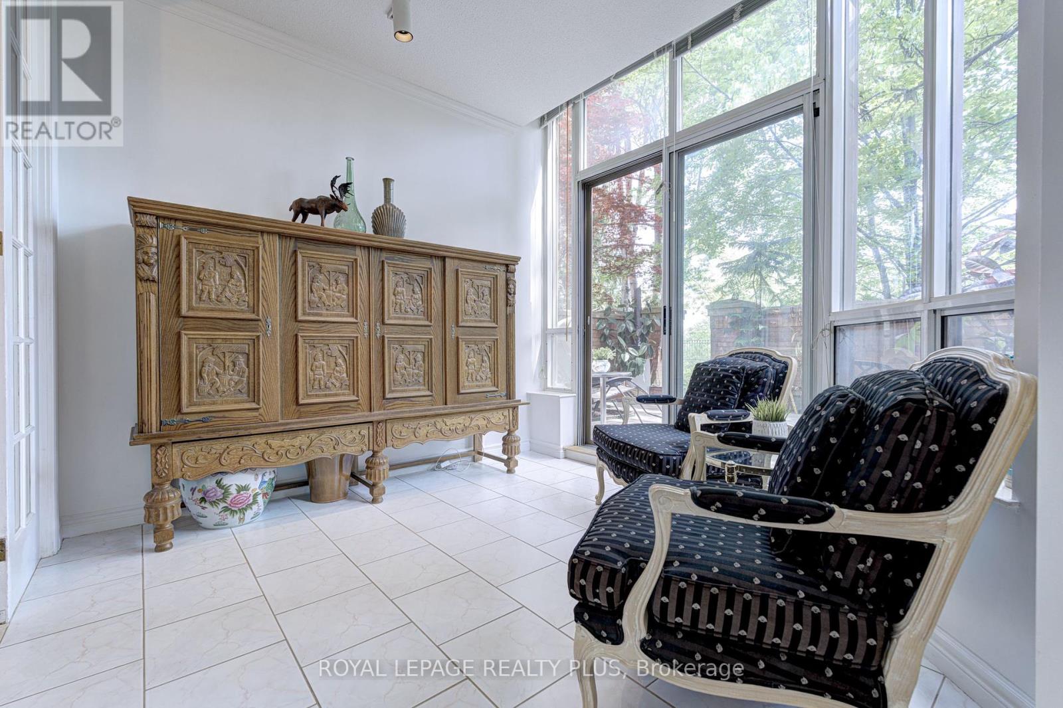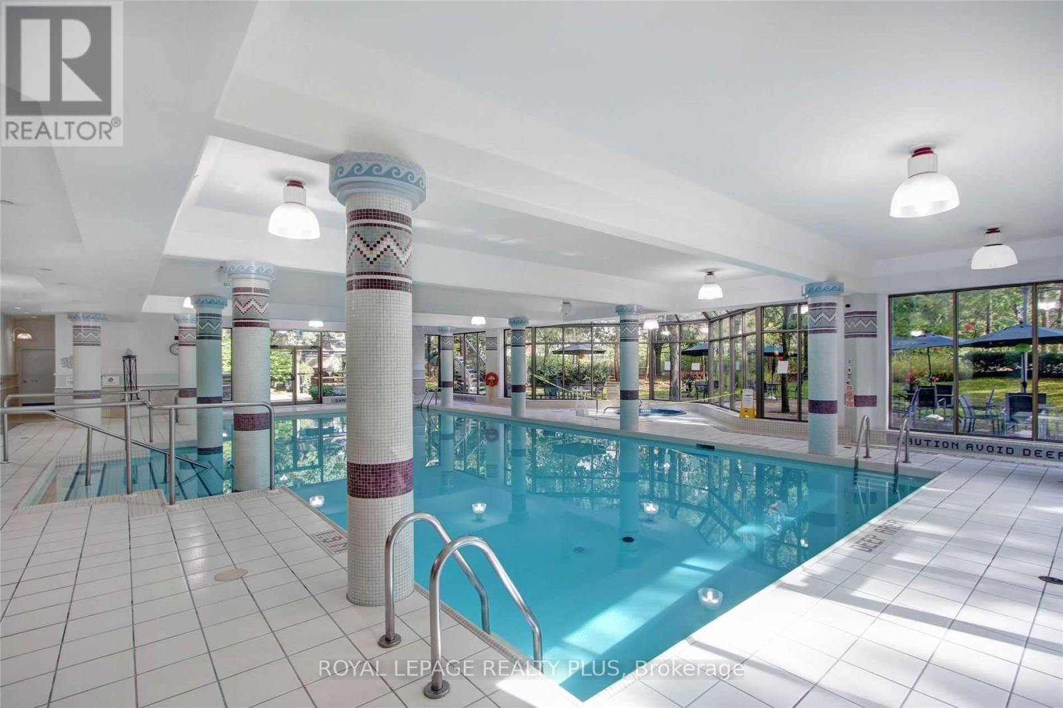104 - 1 Ripley Avenue Toronto, Ontario M6S 4Z6
$1,199,000Maintenance,
$1,573.72 Monthly
Maintenance,
$1,573.72 MonthlyWelcome to Southampton Residences in the heart of High Park! This luxurious home features a grand foyer with marble floors and 9ft ceilings. The living room boasts a marble fireplace and plenty of natural light. The sunroom is perfect for work or relaxation, with a walkout to a terrace that leads to a wooded area. The spacious primary bedroom includes a walk-in closet, two additional closets, and French doors to the sunroom. The 5-piece ensuite bath has a newly renovated shower. The newly renovated kitchen shines with quartz countertops and a sleek backsplash. Freshly painted and ready to move in. Don't miss out on this opportunity! **** EXTRAS **** Spectacular Amenities Include Amazing Concierge, Indoor Pool & Jacuzzi, Sauna, Squash Crt, Rooftop Deck, Garden Patio, Bbqs, Gym, Lounge, Billiards & More! 2 Side-By-Side Parking Spaces, a Storage Locker. (id:48478)
Property Details
| MLS® Number | W8357492 |
| Property Type | Single Family |
| Community Name | High Park-Swansea |
| Amenities Near By | Park, Public Transit |
| Community Features | Pet Restrictions |
| Features | Wooded Area |
| Parking Space Total | 2 |
| Pool Type | Indoor Pool |
| Structure | Squash & Raquet Court |
Building
| Bathroom Total | 2 |
| Bedrooms Above Ground | 2 |
| Bedrooms Below Ground | 1 |
| Bedrooms Total | 3 |
| Amenities | Security/concierge, Recreation Centre, Visitor Parking, Storage - Locker |
| Appliances | Dishwasher, Dryer, Range, Refrigerator, Stove, Washer, Window Coverings |
| Cooling Type | Central Air Conditioning |
| Exterior Finish | Brick |
| Fireplace Present | Yes |
| Heating Fuel | Natural Gas |
| Heating Type | Forced Air |
| Type | Apartment |
Parking
| Underground |
Land
| Acreage | No |
| Land Amenities | Park, Public Transit |
| Surface Water | Lake/pond |
Rooms
| Level | Type | Length | Width | Dimensions |
|---|---|---|---|---|
| Main Level | Living Room | 4.18 m | 5.44 m | 4.18 m x 5.44 m |
| Main Level | Dining Room | 3.97 m | 3.23 m | 3.97 m x 3.23 m |
| Main Level | Primary Bedroom | 6.86 m | 3.24 m | 6.86 m x 3.24 m |
| Main Level | Bedroom 2 | 4.62 m | 3.08 m | 4.62 m x 3.08 m |
| Main Level | Media | 3.28 m | 3.05 m | 3.28 m x 3.05 m |
| Main Level | Bathroom | 2 m | 2.11 m | 2 m x 2.11 m |
| Main Level | Bathroom | 2.85 m | 3.29 m | 2.85 m x 3.29 m |
https://www.realtor.ca/real-estate/26922719/104-1-ripley-avenue-toronto-high-park-swansea
Interested?
Contact us for more information

