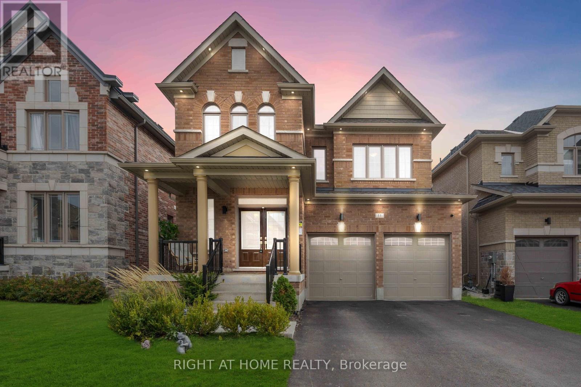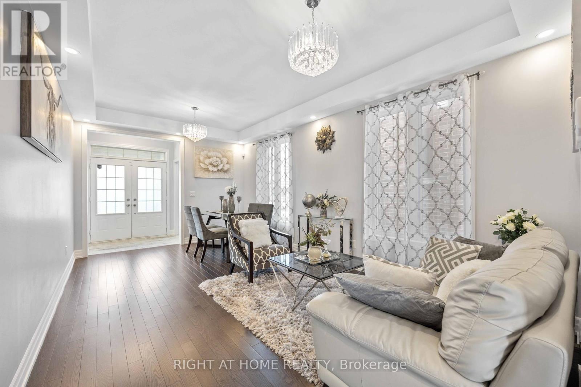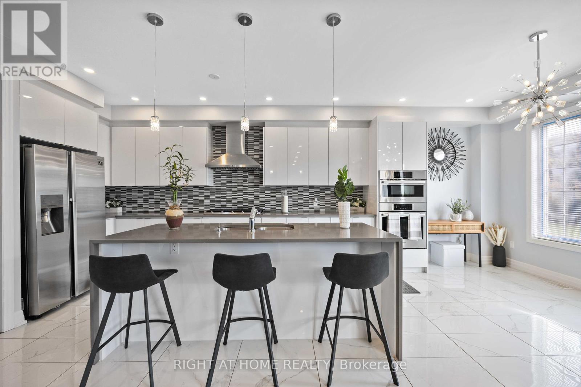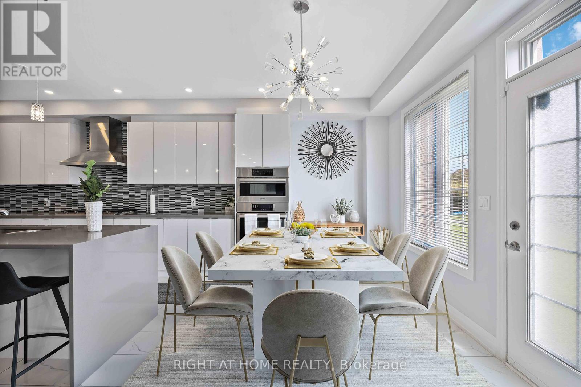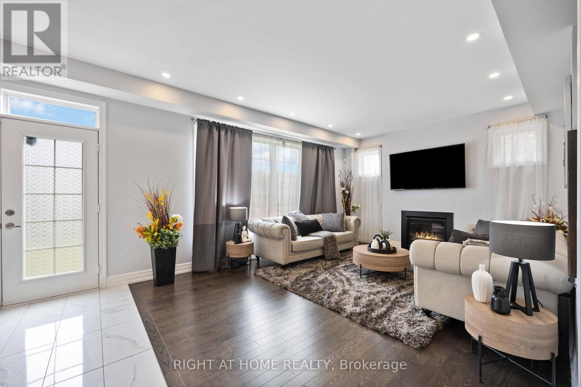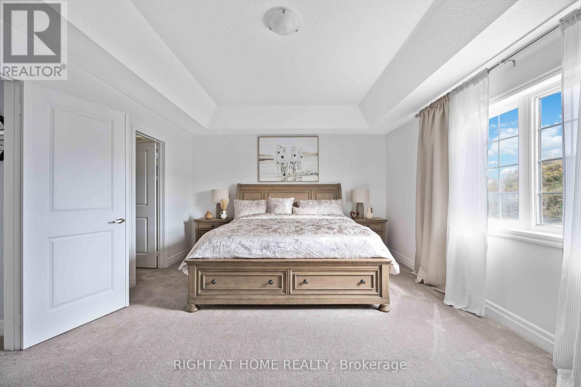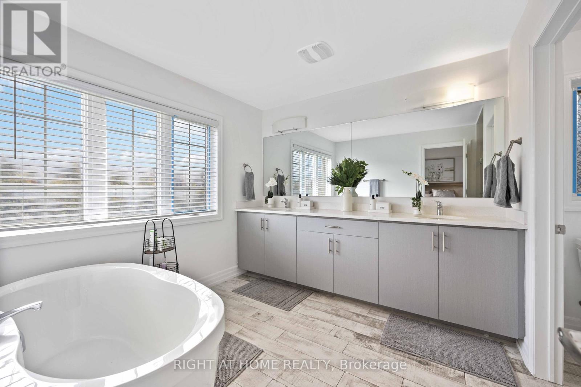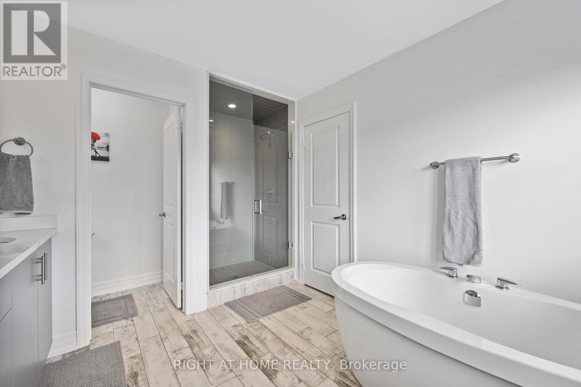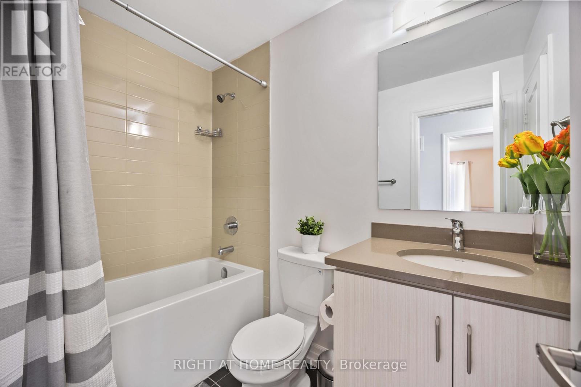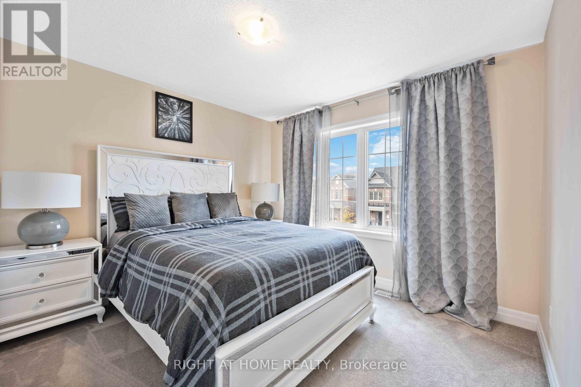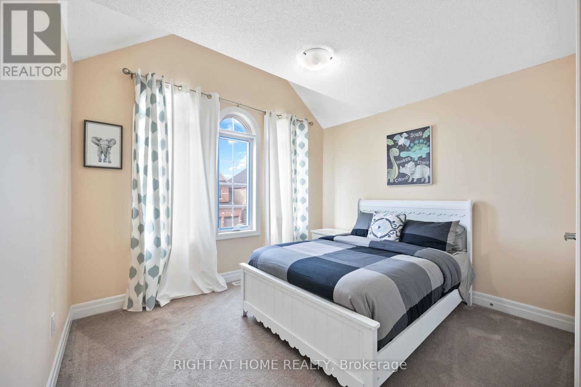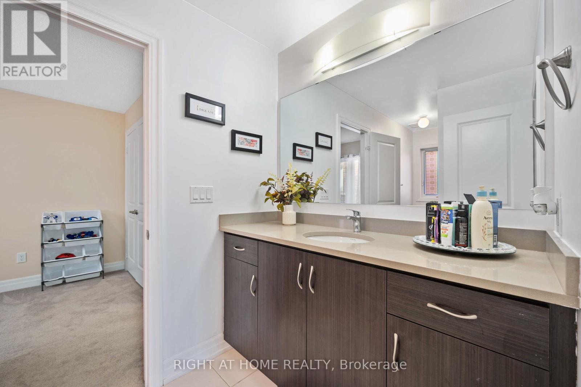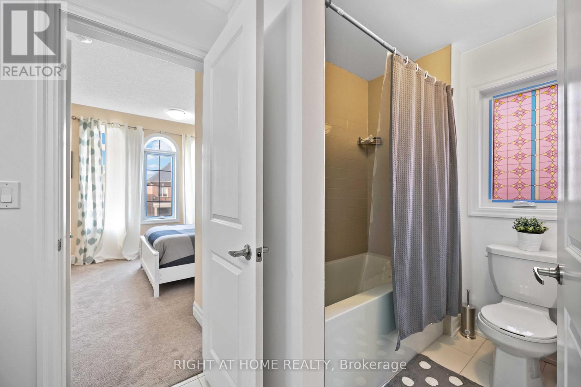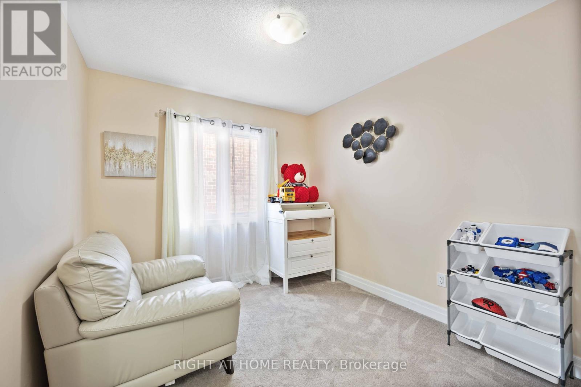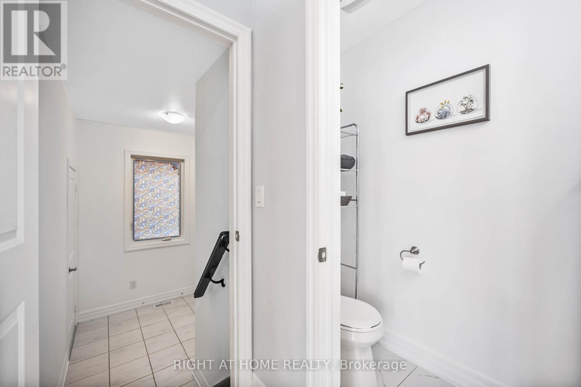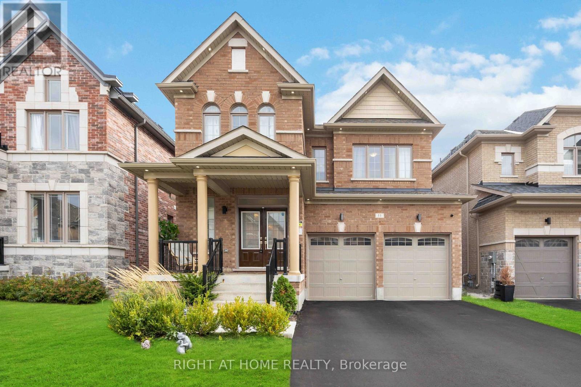11 Prosperity Way East Gwillimbury, Ontario L9N 0V1
$1,349,000
Welcome To This Lovely 4-Bedroom, 4-Washroom Home With A Double-Car Garage Located On A Quiet Street In The Family-Friendly area of Hillsborough in Holland Landing. 2,400+ square feet. Featuring an Open & Functional Layout. The Main Floor Features Elegant Hardwood Flooring, 9-foot Smooth Ceilings, And Dimmable Pot Lights. The Kitchen Boasts Stainless Steel Appliances Including A Gas Stove Cooktop, Upgraded Cabinets, A Modern Waterfall-Style Center Island, And A Stylish Backsplash That Adds Contemporary Flair. The Stairs Is Upgraded With Iron Pickets. There Are 3 Bathrooms & A Laundry Room Upstairs. Separate Entrance through the Garage Or Potential To Create A Side Entrance To A Basement Apartment That Will Generate Rental Income. Step outside to a generously sized backyard. Minutes To Amenities, Upper Canada Mall, LA Fitness, Costco, Walmart, Canadian Superstore, Schools (Holland Landing PS & Dr. J.M. Denison HS), Restaurants, Parks & Trails, Hwy 404 & Go-Train! (id:48478)
Property Details
| MLS® Number | N8276594 |
| Property Type | Single Family |
| Community Name | Holland Landing |
| Parking Space Total | 6 |
Building
| Bathroom Total | 4 |
| Bedrooms Above Ground | 4 |
| Bedrooms Total | 4 |
| Basement Features | Separate Entrance |
| Basement Type | Full |
| Construction Style Attachment | Detached |
| Cooling Type | Central Air Conditioning |
| Exterior Finish | Brick |
| Fireplace Present | Yes |
| Heating Fuel | Natural Gas |
| Heating Type | Forced Air |
| Stories Total | 2 |
| Type | House |
Parking
| Garage |
Land
| Acreage | No |
| Size Irregular | 40.35 X 100.07 Ft |
| Size Total Text | 40.35 X 100.07 Ft |
Rooms
| Level | Type | Length | Width | Dimensions |
|---|---|---|---|---|
| Second Level | Primary Bedroom | 5.47 m | 4.02 m | 5.47 m x 4.02 m |
| Second Level | Bedroom 2 | 3.62 m | 3.34 m | 3.62 m x 3.34 m |
| Second Level | Bedroom 3 | 3.74 m | 2.74 m | 3.74 m x 2.74 m |
| Second Level | Bedroom 4 | 3.34 m | 3.33 m | 3.34 m x 3.33 m |
| Second Level | Laundry Room | 1.75 m | 1.65 m | 1.75 m x 1.65 m |
| Ground Level | Foyer | 5.1 m | 3.95 m | 5.1 m x 3.95 m |
| Ground Level | Living Room | 5.76 m | 3.45 m | 5.76 m x 3.45 m |
| Ground Level | Dining Room | 5.76 m | 3.45 m | 5.76 m x 3.45 m |
| Ground Level | Kitchen | 7.15 m | 3.45 m | 7.15 m x 3.45 m |
| Ground Level | Eating Area | 3.46 m | 2.95 m | 3.46 m x 2.95 m |
| Ground Level | Family Room | 5.1 m | 3.95 m | 5.1 m x 3.95 m |
| Ground Level | Mud Room | 3.03 m | 2.01 m | 3.03 m x 2.01 m |
https://www.realtor.ca/real-estate/26810385/11-prosperity-way-east-gwillimbury-holland-landing
Interested?
Contact us for more information

