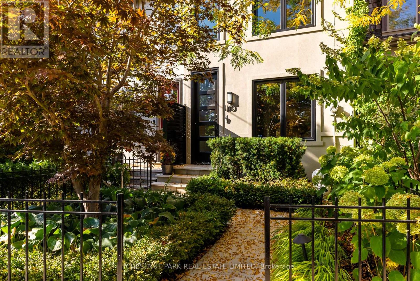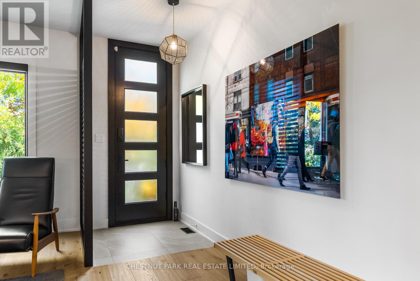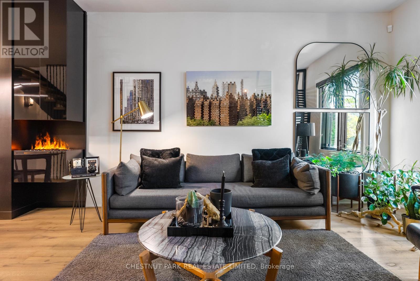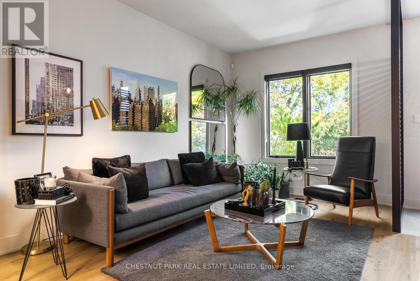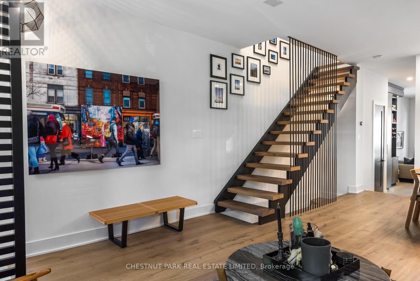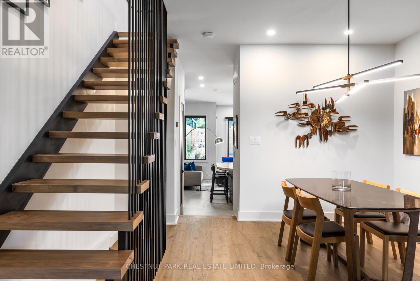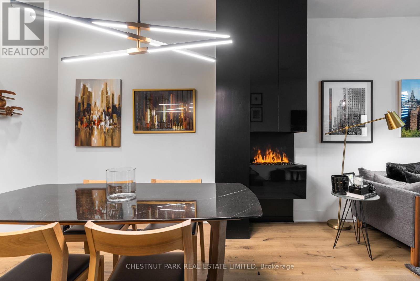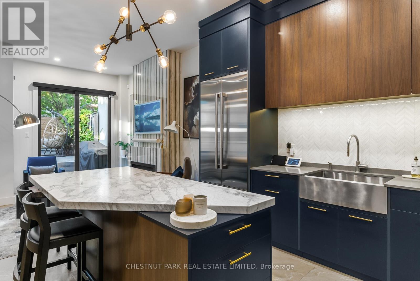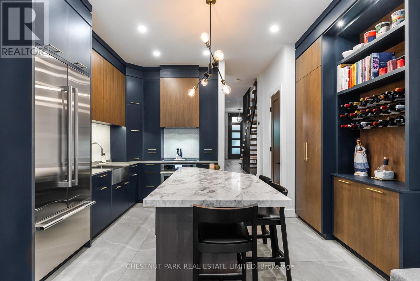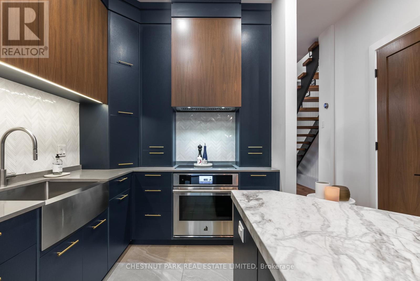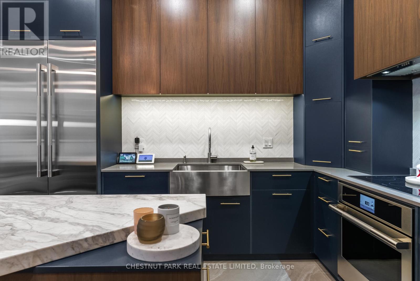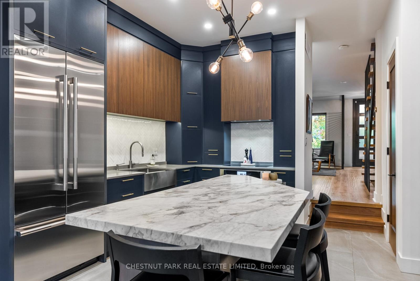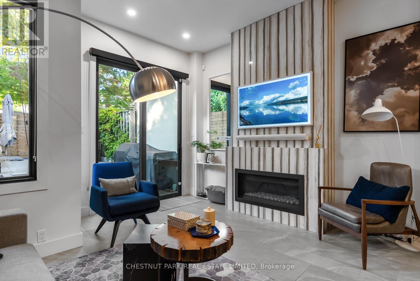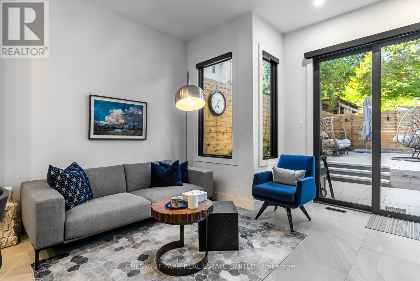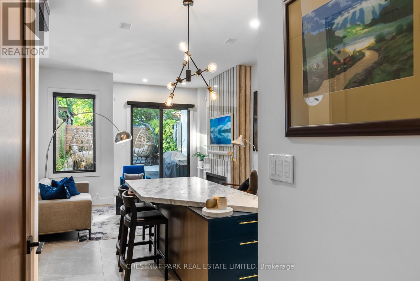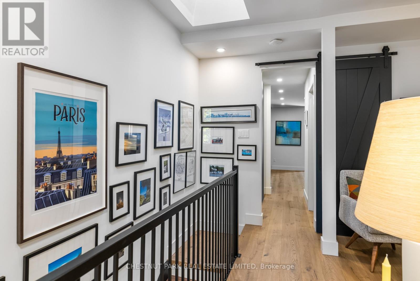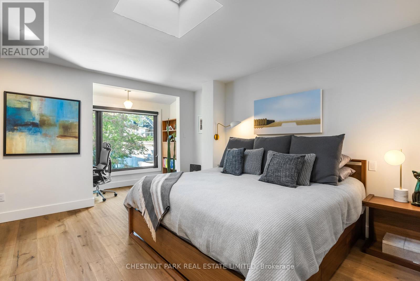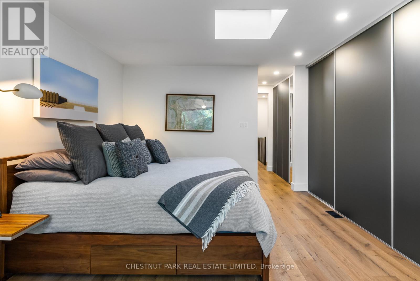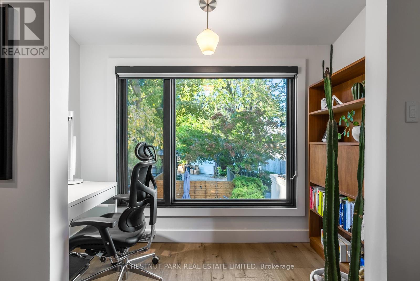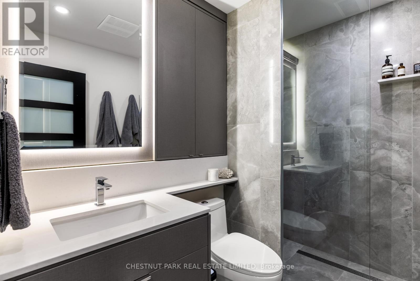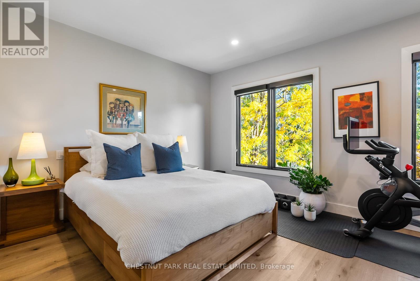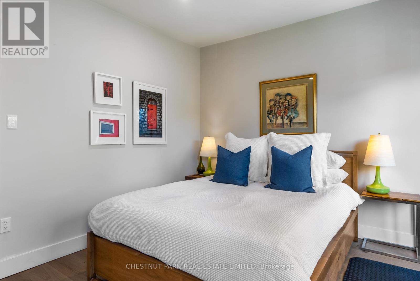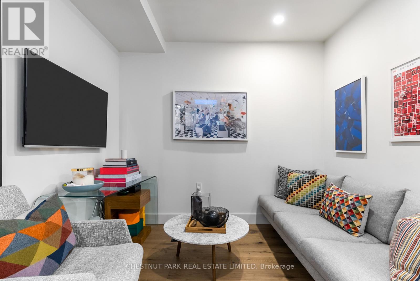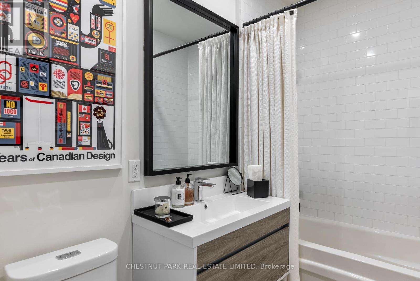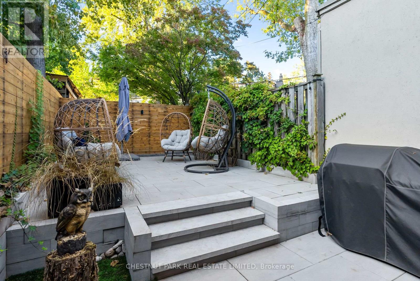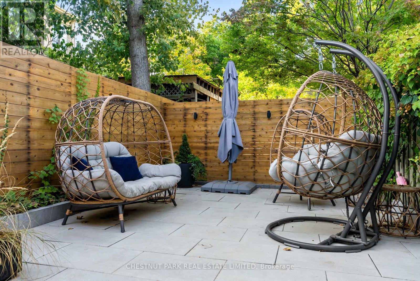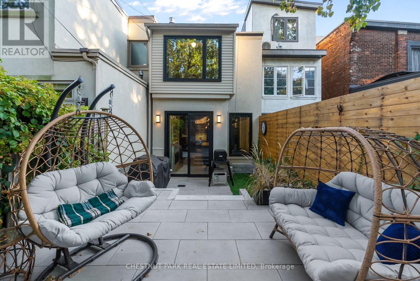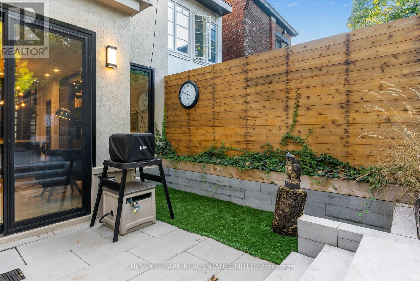110 Shaftesbury Ave Toronto, Ontario M4T 1A5
$2,699,900
Elegant Contemporary Retreat in Prime Summerhill! Welcome to your urban escape. Fully renovated and reimagined by Creative Avenues of Design. This turn-key gem boasts a balanced blend of modern style and comfort. While full smart home tech provides the ultimate in ease of living. Perfect for guests the open kitchen and family room flow gracefully to the private terrace. From the lush landscaped gardens to the inviting primary suite, no detail has been overlooked. Let's explore this exceptional property. **** EXTRAS **** All new wide plank walnut floors, new windows & doors. Jenn-Air kitchen appliances with double thick, leather-finished quartzite island. All new heating and cooling, lighting, and irrigation systems. Totally maintenance-free. (id:48478)
Property Details
| MLS® Number | C8289966 |
| Property Type | Single Family |
| Community Name | Rosedale-Moore Park |
| Amenities Near By | Park, Public Transit, Schools |
| Features | Level Lot, Ravine, Lane |
| Parking Space Total | 1 |
Building
| Bathroom Total | 2 |
| Bedrooms Above Ground | 2 |
| Bedrooms Below Ground | 1 |
| Bedrooms Total | 3 |
| Basement Development | Unfinished |
| Basement Type | N/a (unfinished) |
| Construction Style Attachment | Attached |
| Cooling Type | Central Air Conditioning |
| Exterior Finish | Stucco |
| Fireplace Present | Yes |
| Heating Fuel | Natural Gas |
| Heating Type | Forced Air |
| Stories Total | 2 |
| Type | Row / Townhouse |
Land
| Acreage | No |
| Land Amenities | Park, Public Transit, Schools |
| Size Irregular | 15.8 X 118.9 Acre ; Irreg Lot 118.9 On West 103.4 On East. |
| Size Total Text | 15.8 X 118.9 Acre ; Irreg Lot 118.9 On West 103.4 On East. |
Rooms
| Level | Type | Length | Width | Dimensions |
|---|---|---|---|---|
| Second Level | Primary Bedroom | 4.17 m | 3.56 m | 4.17 m x 3.56 m |
| Second Level | Study | 2.9 m | 1.09 m | 2.9 m x 1.09 m |
| Second Level | Bathroom | 2.51 m | 1.73 m | 2.51 m x 1.73 m |
| Second Level | Media | 3.53 m | 2.9 m | 3.53 m x 2.9 m |
| Second Level | Bedroom 2 | 4.29 m | 3.28 m | 4.29 m x 3.28 m |
| Second Level | Bathroom | 2.51 m | 1.97 m | 2.51 m x 1.97 m |
| Basement | Utility Room | 7.29 m | 4.09 m | 7.29 m x 4.09 m |
| Ground Level | Living Room | 4.37 m | 4.29 m | 4.37 m x 4.29 m |
| Ground Level | Dining Room | 3.35 m | 3.2 m | 3.35 m x 3.2 m |
| Ground Level | Kitchen | 4.14 m | 3.94 m | 4.14 m x 3.94 m |
| Ground Level | Family Room | 4.29 m | 3.89 m | 4.29 m x 3.89 m |
https://www.realtor.ca/real-estate/26822592/110-shaftesbury-ave-toronto-rosedale-moore-park
Interested?
Contact us for more information

