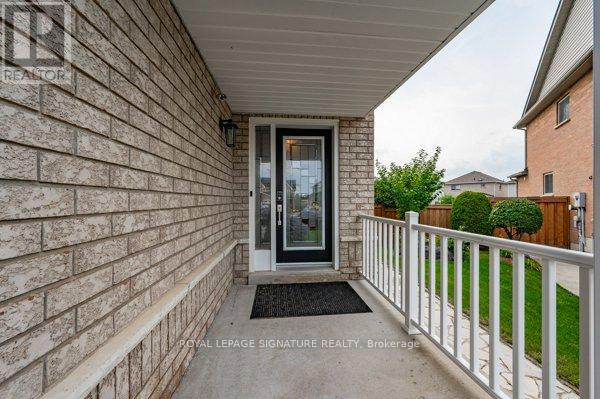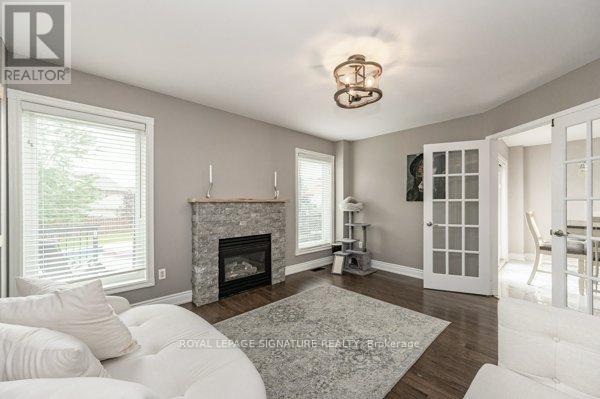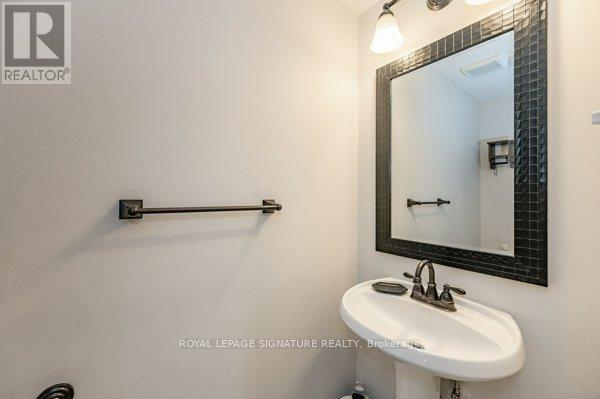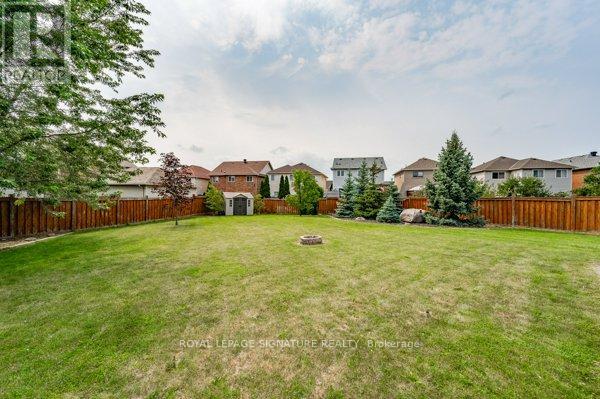12 Hayloft Court Brampton, Ontario L6X 4R7
$999,999
Located In A Family Friendly Neighbourhood In A Cul De Sac This Exquisite Bright Home Is Situated On A 167' Deep Lot With Double Garage & Double Driveway (no sidewalk)Fit For 6 Cars Total. Featuring Modern Finishes Throughout, Modern Kitchen With Eating Area, Nice Layout With Family/Dining & Living Room OR Use As Office! Main Floor Laundry & Access To Garage From Home! Second Floor Has Three Spacious Rooms; The Master Bedroom Includes an Ensuite Bathroom & Walk-In Closet; One Of The Bedrooms Enjoys Access To A LARGE Balcony & Nook Perfect For Desk! Finished Basement With Recreation Room & Two Extra Bedrooms With Closets Plus 3pc Bathroom; Nice Size Utility & Storage Room. Lots Of Storage Space! JUST WAIT TIL YOU SEE THE BACKYARD OASIS Enjoy Your Morning Coffee/Breakfast On Your Large Deck Overlooking Above-Ground POOL! Definitely An Entertainer's Delight Or Gardener's Dream With This One! LARGE ENOUGH FOR A Possible/Potential Secondary/Garden Suite (to inquire on this and do own due diligence) MUST SEE-Definitely A UNIQUE HOME! Many Possibilities! A MUST SEE! (id:48478)
Property Details
| MLS® Number | W9004910 |
| Property Type | Single Family |
| Community Name | Fletcher's Creek Village |
| Amenities Near By | Park, Public Transit |
| Parking Space Total | 6 |
| Pool Type | Above Ground Pool |
Building
| Bathroom Total | 4 |
| Bedrooms Above Ground | 3 |
| Bedrooms Below Ground | 3 |
| Bedrooms Total | 6 |
| Appliances | Blinds, Dishwasher, Dryer, Garage Door Opener, Microwave, Refrigerator, Stove, Washer, Window Coverings |
| Basement Development | Finished |
| Basement Type | N/a (finished) |
| Construction Style Attachment | Detached |
| Cooling Type | Central Air Conditioning |
| Exterior Finish | Brick |
| Fireplace Present | Yes |
| Foundation Type | Poured Concrete |
| Heating Fuel | Natural Gas |
| Heating Type | Forced Air |
| Stories Total | 2 |
| Type | House |
| Utility Water | Municipal Water |
Parking
| Attached Garage |
Land
| Acreage | No |
| Land Amenities | Park, Public Transit |
| Sewer | Sanitary Sewer |
| Size Irregular | 26.12 X 167.85 Ft |
| Size Total Text | 26.12 X 167.85 Ft |
Rooms
| Level | Type | Length | Width | Dimensions |
|---|---|---|---|---|
| Second Level | Primary Bedroom | 3.42 m | 4.65 m | 3.42 m x 4.65 m |
| Second Level | Bedroom 2 | 4.02 m | 5.69 m | 4.02 m x 5.69 m |
| Second Level | Bedroom 3 | 3.6 m | 3.61 m | 3.6 m x 3.61 m |
| Basement | Recreational, Games Room | 7.27 m | 4.1 m | 7.27 m x 4.1 m |
| Main Level | Family Room | 3.6 m | 4.62 m | 3.6 m x 4.62 m |
| Main Level | Living Room | 5.54 m | 3.33 m | 5.54 m x 3.33 m |
| Main Level | Dining Room | 2.38 m | 4.12 m | 2.38 m x 4.12 m |
| Main Level | Kitchen | 2.79 m | 4.14 m | 2.79 m x 4.14 m |
| Main Level | Eating Area | Measurements not available | ||
| Main Level | Laundry Room | 1.84 m | 2.27 m | 1.84 m x 2.27 m |
Utilities
| Cable | Available |
| Sewer | Available |
https://www.realtor.ca/real-estate/27112006/12-hayloft-court-brampton-fletchers-creek-village
Interested?
Contact us for more information










































