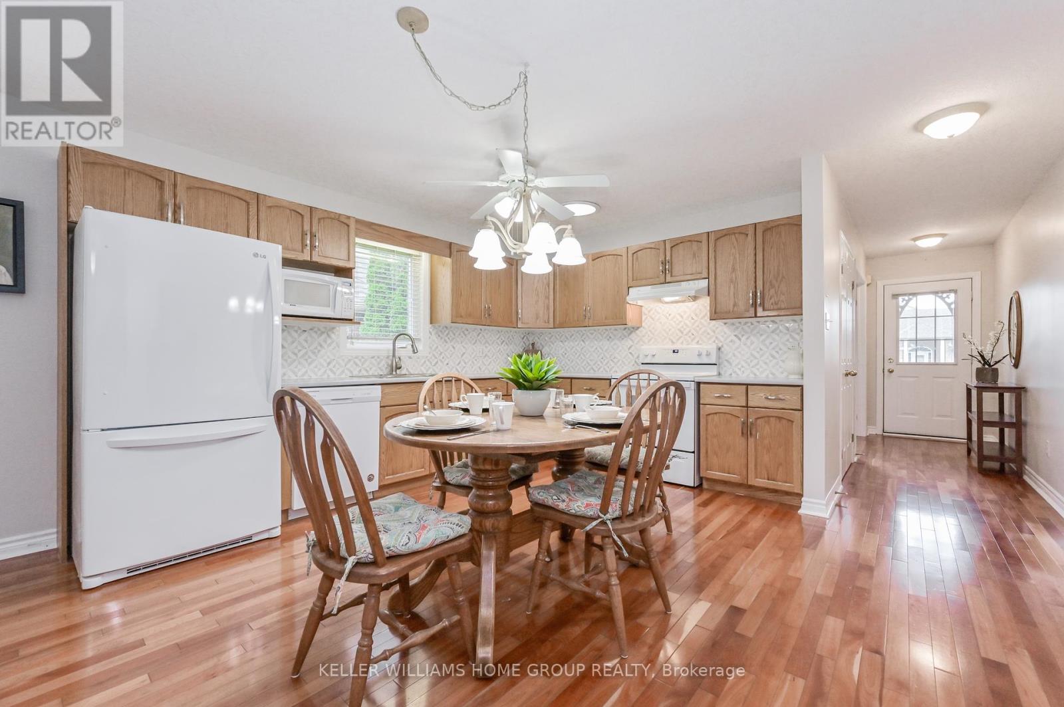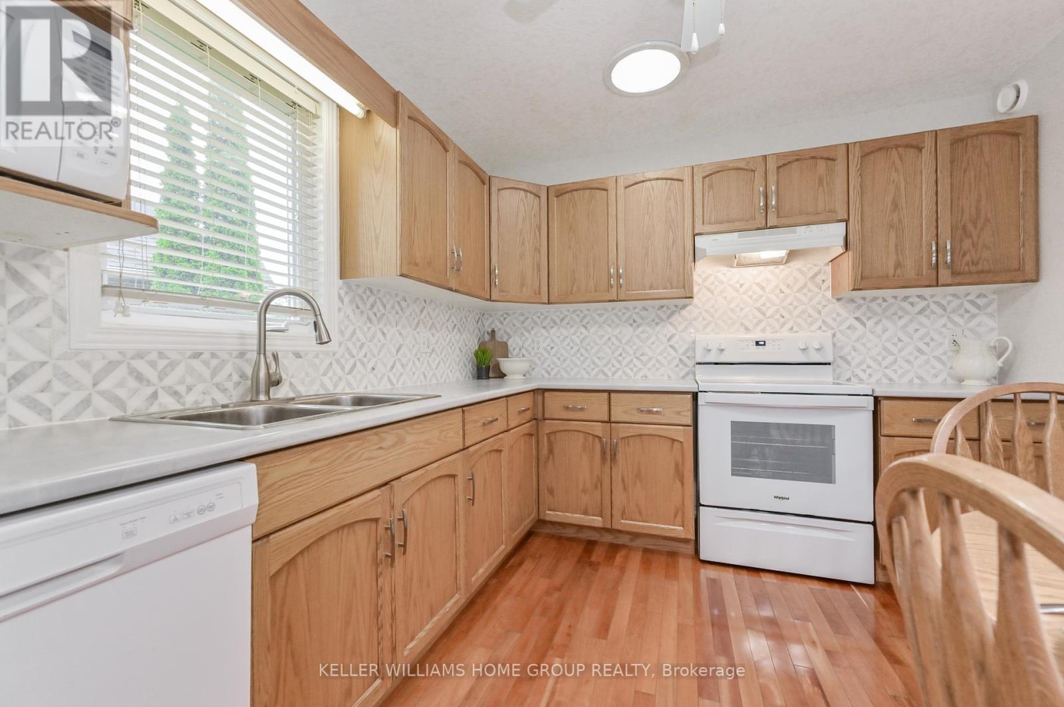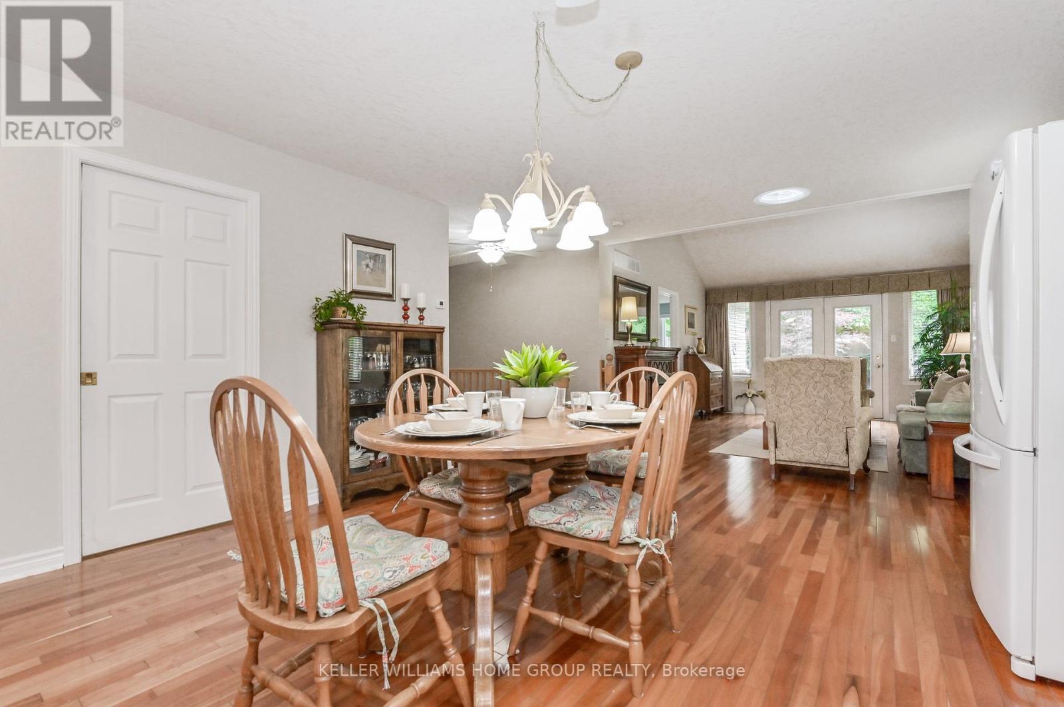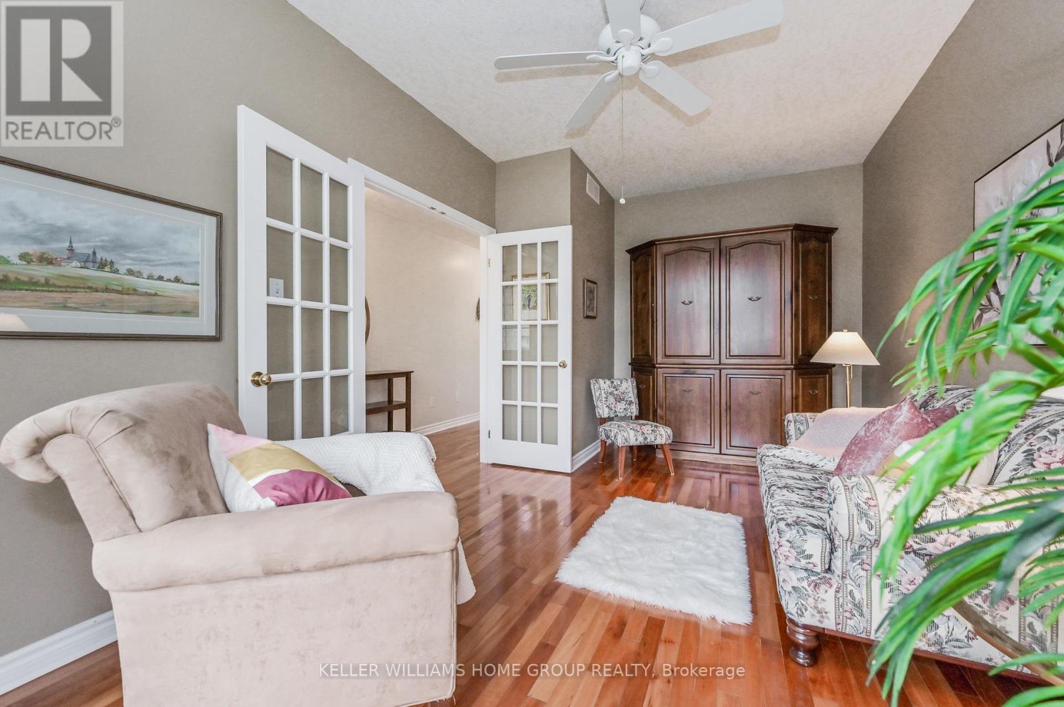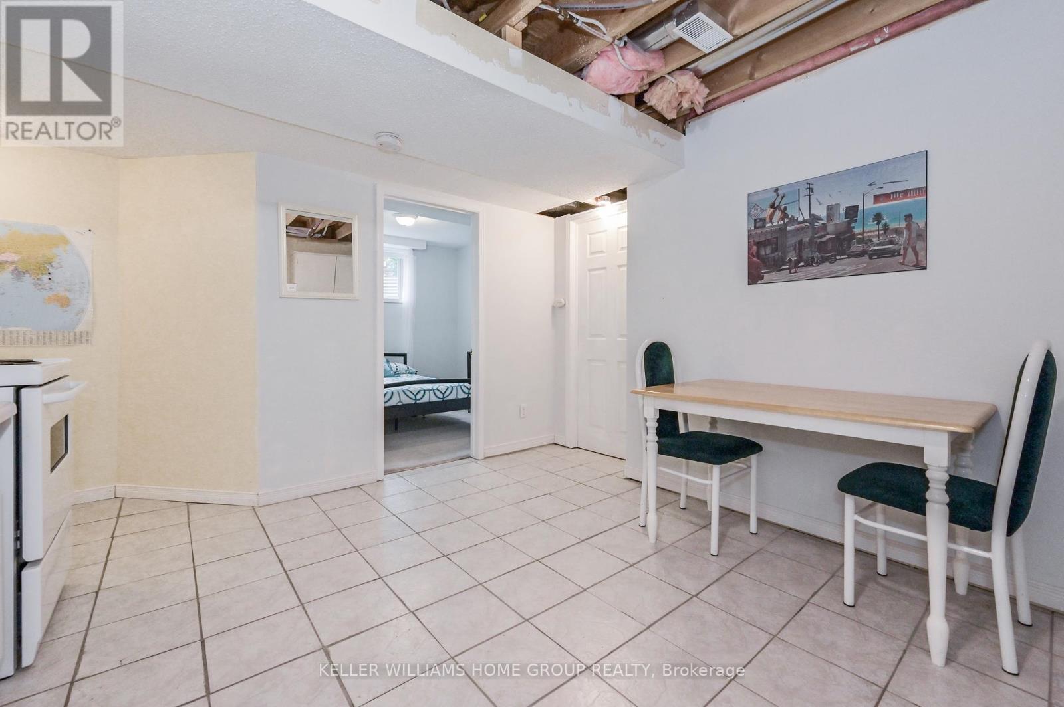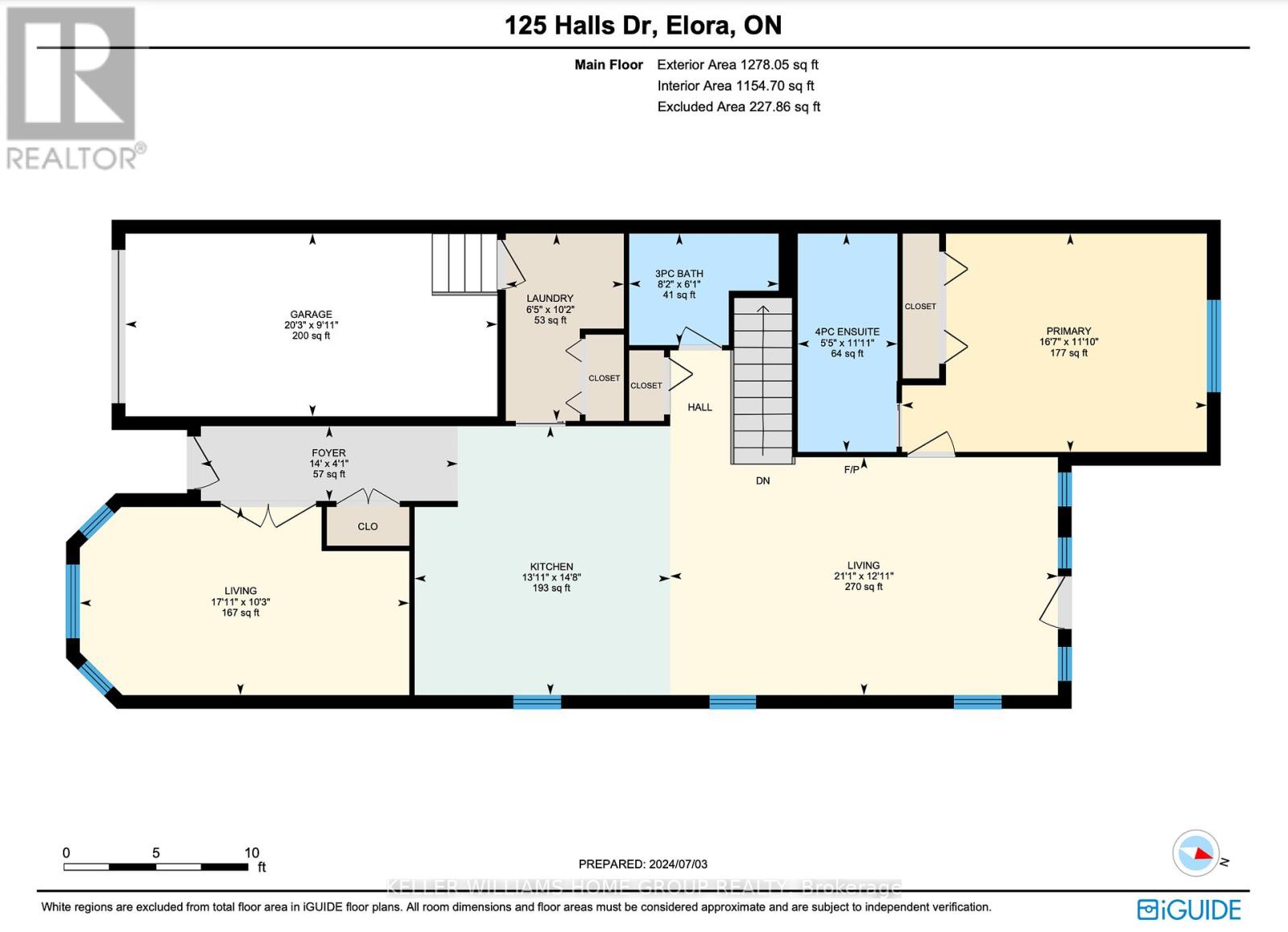125 Halls Drive Centre Wellington, Ontario N0B 1S0
$749,900
OPEN HOUSE Sun. July 7th 2-4pm. Just move in and enjoy this Wrighthaven Built Bungalow with NO CONDO FEES located on a quiet road in Elora, walking distance to down town and the Elora Cateract Trail (access right off Halls Dr). Enjoy recent updates including gleaming cherry hardwood floors on main floor, updated roof and furnace, kitchen counter tops and stunning private fully fenced yard with composite deck, electric awning and natural gas BBQ hook up. The main floor of this well built home offers a large office or den with french doors (could easily convert to a bedroom), main floor laundry, walk in from garage primary bedroom with private 4pc ensuite PLUS another 3pc guest bathroom along with open concept bright kitchen with room for an island overlooking Great Room with vaulted ceiling and cozy fireplace. 2 solar tubes bring lots of additional natural light into the main floor. Fully finished basement with 2 additional bedrooms, finished rec room and second kitchen plus loads of room for storage or workshop area. Rough in for bathroom in basement. Enjoy your morning coffee or glass of wine while watching birds from your back deck without seeing any neighbours directly behind! Stay active by walking all over the town from this conveniently located home only 5 min to the new Groves Memorial Hospital! View floor plan and additional photos in link attached to listing. Offers any time. (id:48478)
Property Details
| MLS® Number | X9010910 |
| Property Type | Single Family |
| Community Name | Elora/Salem |
| Amenities Near By | Hospital |
| Features | Cul-de-sac, Flat Site, Conservation/green Belt |
| Parking Space Total | 3 |
| Structure | Deck, Porch |
Building
| Bathroom Total | 2 |
| Bedrooms Above Ground | 3 |
| Bedrooms Total | 3 |
| Appliances | Barbeque, Water Heater, Garage Door Opener Remote(s) |
| Architectural Style | Bungalow |
| Basement Development | Finished |
| Basement Features | Apartment In Basement |
| Basement Type | N/a (finished) |
| Construction Style Attachment | Semi-detached |
| Cooling Type | Central Air Conditioning, Air Exchanger |
| Exterior Finish | Brick |
| Fireplace Present | Yes |
| Fireplace Total | 1 |
| Foundation Type | Poured Concrete |
| Heating Fuel | Natural Gas |
| Heating Type | Forced Air |
| Stories Total | 1 |
| Type | House |
| Utility Water | Municipal Water |
Parking
| Attached Garage |
Land
| Acreage | No |
| Land Amenities | Hospital |
| Landscape Features | Landscaped |
| Sewer | Sanitary Sewer |
| Size Irregular | 36.68 X 126.17 Ft |
| Size Total Text | 36.68 X 126.17 Ft|under 1/2 Acre |
Rooms
| Level | Type | Length | Width | Dimensions |
|---|---|---|---|---|
| Basement | Recreational, Games Room | Measurements not available | ||
| Basement | Bedroom 2 | Measurements not available | ||
| Basement | Bedroom 3 | Measurements not available | ||
| Basement | Kitchen | Measurements not available | ||
| Main Level | Den | 3.12 m | 5.46 m | 3.12 m x 5.46 m |
| Main Level | Primary Bedroom | 3.62 m | 5.06 m | 3.62 m x 5.06 m |
| Main Level | Kitchen | 4.46 m | 4 m | 4.46 m x 4 m |
| Main Level | Foyer | 1.24 m | 4.26 m | 1.24 m x 4.26 m |
| Main Level | Great Room | 3.94 m | 6 m | 3.94 m x 6 m |
| Main Level | Laundry Room | 3.11 m | 1 m | 3.11 m x 1 m |
https://www.realtor.ca/real-estate/27125101/125-halls-drive-centre-wellington-elorasalem
Interested?
Contact us for more information



