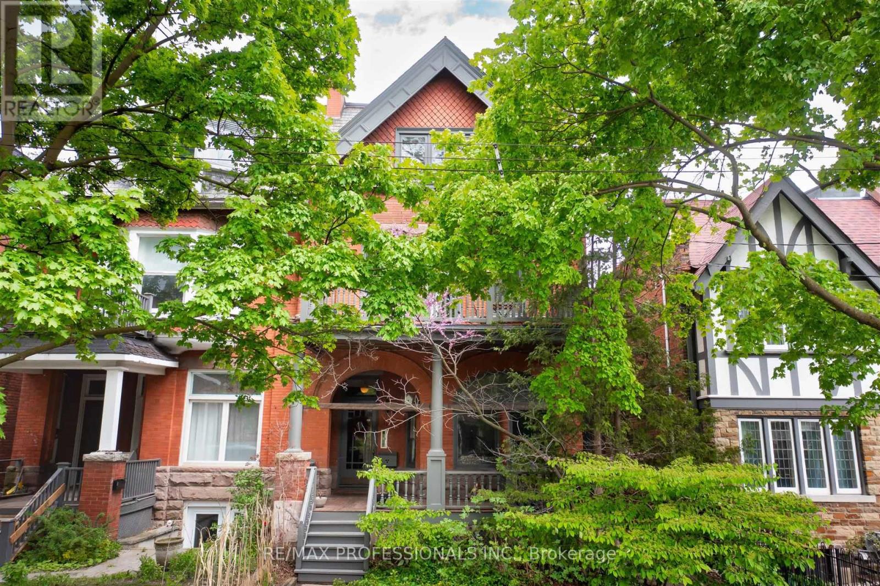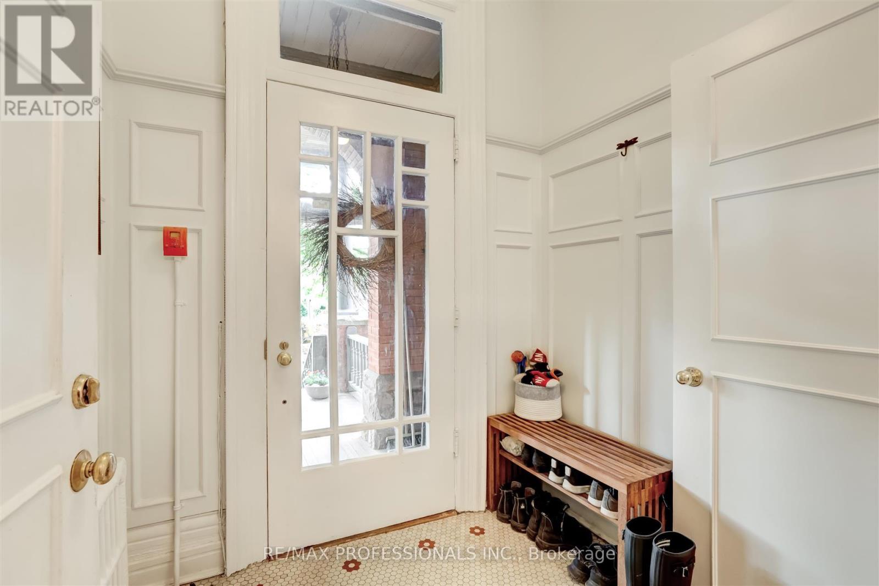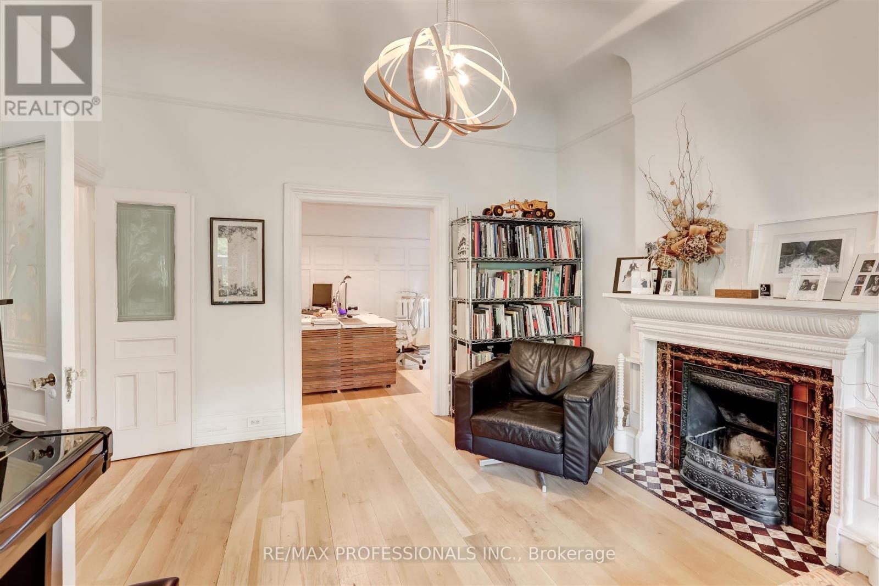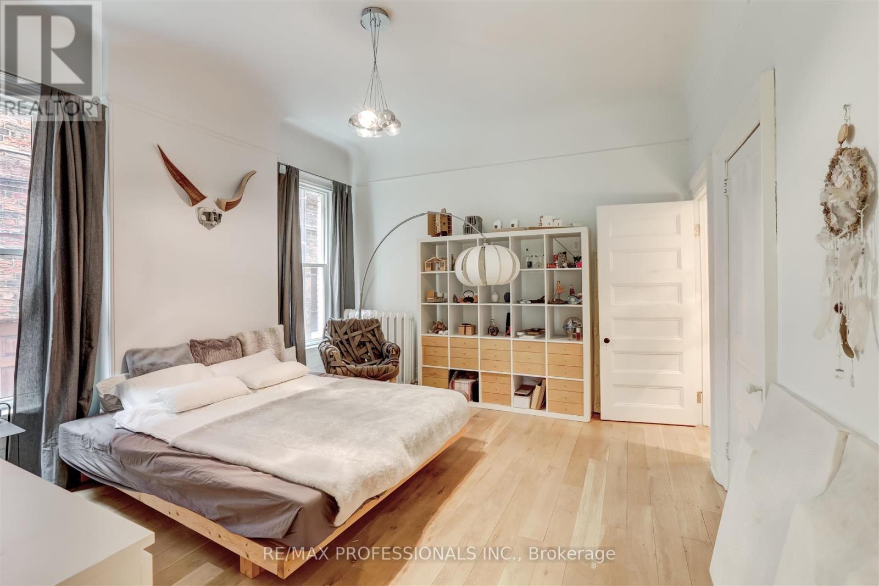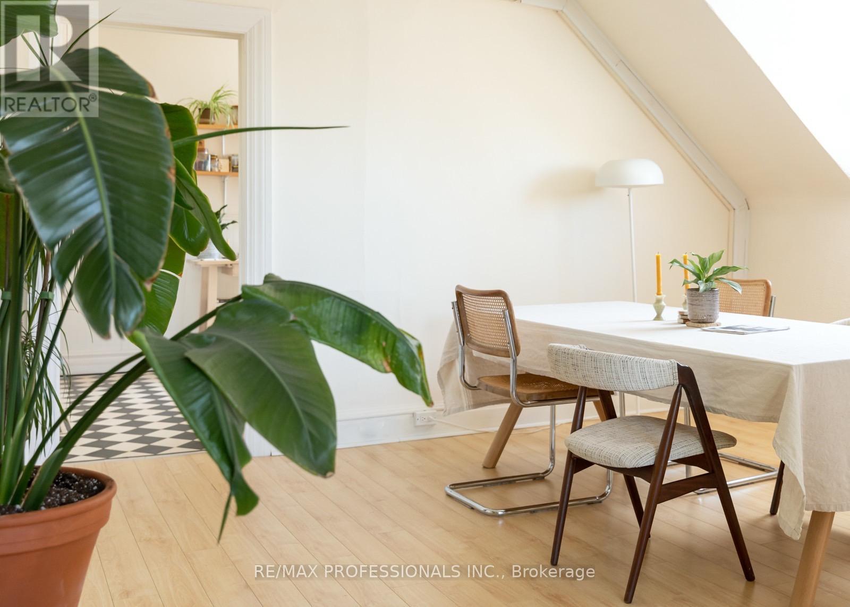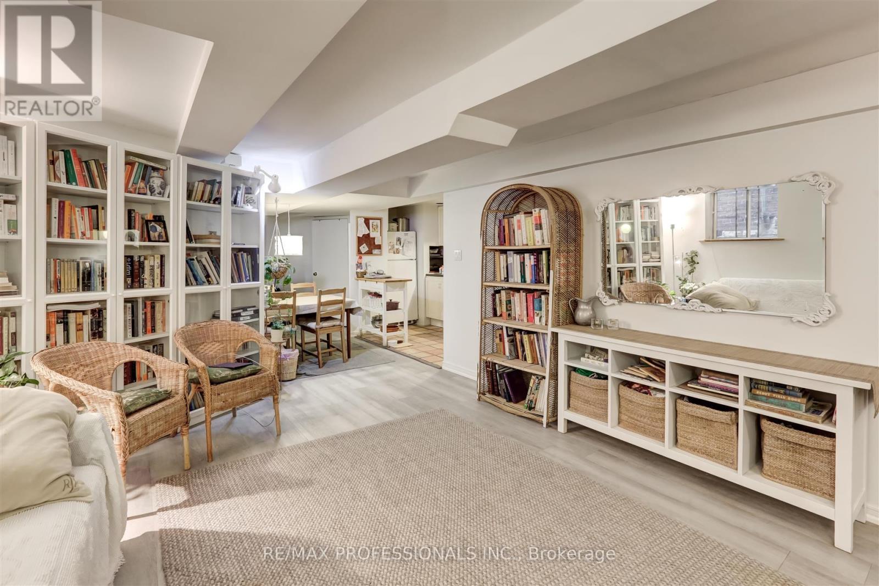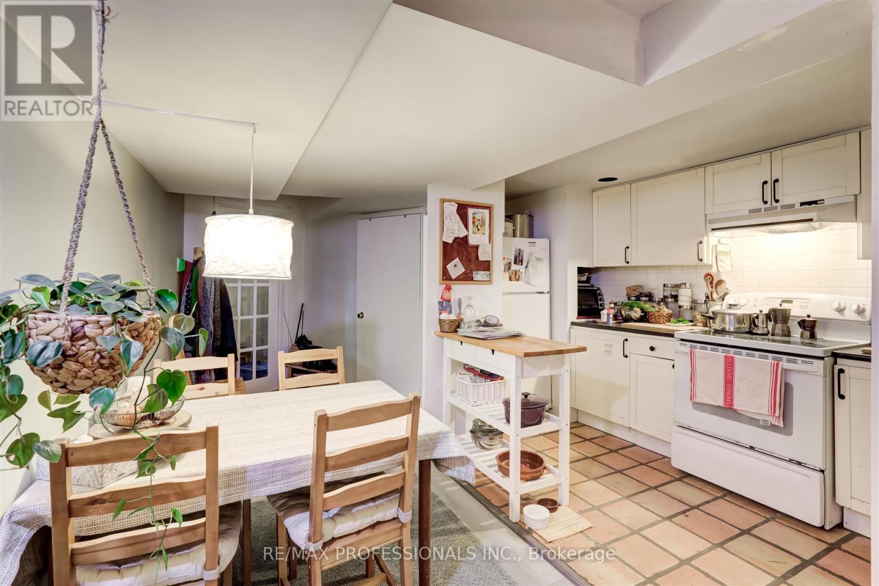7 Bedroom
5 Bathroom
Fireplace
Wall Unit
Hot Water Radiator Heat
$3,650,000
This Classic Residence 'Circa 1895' will captivate you from the moment you step onto the lovely Queen Anne Porch. 5,300 Square Feet. Thoughtfully renovated and meticulously restored by Owner/Architect, it exudes Old-World Charm with elegant wainscotting, Alabaster entry light, restored woodwork, exquisite stained glass and cozy fireplaces. The Grand Main Floor Apartment features soaring 11 foot vaulted ceilings and a superb Queen Anne Fireplace with a classic Mantlepiece and Hearth, spacious Living Room with a wonderful Stained Glass Bay Window, separate Dining Room, and the beautifully designed modern family size Kitchen with European Appliances with walk-out to Sun Room with large windows and walk-out to deck and private back garden with mature Japanese Maples and Western Red Bud. The Second and Third Floors each possess their own distinctive Old-World Charm with antique linoleum floor and abundant areas with wainscotting. Both feature Two-Bedroom Apartments with generously sized rooms flooded with natural light. Second Floor Living Room features an antique Fireplace and a walk-out to a large Balcony, modern brand new Kitchen and Bathroom with Euro fixtures. Spacious Lower Level offers a One-Bedroom Apartment and a Studio Apartment. Bonus 1,000 Sq Ft Attic. 2 Staircases. Five separate units, ideal to live-in and generate income. Premium Tenants. Perfectly located In the heart of the Annex, with mature trees, steps to parks, restaurants, cafes, shops, schools, U of T, Casa Loma, Subway. Carson and Dunlop Building Inspection done May 10, 2024. See attachments for Financials and Floor Plans. **** EXTRAS **** 5 Refrigerators, 4 Stoves, 4 Exhaust Hoods, 3 Built-in Dishwashers, Reverse Osmosis Water System on Main Floor, Washer/Dryer, 6 AC units (id:48478)
Property Details
|
MLS® Number
|
C8342862 |
|
Property Type
|
Single Family |
|
Community Name
|
Annex |
|
Amenities Near By
|
Public Transit, Park, Schools |
Building
|
Bathroom Total
|
5 |
|
Bedrooms Above Ground
|
5 |
|
Bedrooms Below Ground
|
2 |
|
Bedrooms Total
|
7 |
|
Basement Features
|
Apartment In Basement, Separate Entrance |
|
Basement Type
|
N/a |
|
Construction Style Attachment
|
Semi-detached |
|
Cooling Type
|
Wall Unit |
|
Exterior Finish
|
Brick, Stone |
|
Fireplace Present
|
Yes |
|
Fireplace Total
|
2 |
|
Heating Fuel
|
Natural Gas |
|
Heating Type
|
Hot Water Radiator Heat |
|
Stories Total
|
3 |
|
Type
|
House |
|
Utility Water
|
Municipal Water |
Land
|
Acreage
|
No |
|
Land Amenities
|
Public Transit, Park, Schools |
|
Sewer
|
Sanitary Sewer |
|
Size Irregular
|
24.88 X 127.9 Ft |
|
Size Total Text
|
24.88 X 127.9 Ft |
Rooms
| Level |
Type |
Length |
Width |
Dimensions |
|
Second Level |
Living Room |
6.32 m |
4.34 m |
6.32 m x 4.34 m |
|
Second Level |
Kitchen |
4.01 m |
3.51 m |
4.01 m x 3.51 m |
|
Second Level |
Bedroom |
4.2 m |
2.74 m |
4.2 m x 2.74 m |
|
Second Level |
Bedroom 2 |
4.12 m |
3.53 m |
4.12 m x 3.53 m |
|
Third Level |
Kitchen |
4.45 m |
2.97 m |
4.45 m x 2.97 m |
|
Third Level |
Bedroom |
4.57 m |
4.32 m |
4.57 m x 4.32 m |
|
Third Level |
Living Room |
6.35 m |
3.66 m |
6.35 m x 3.66 m |
|
Third Level |
Dining Room |
4.52 m |
3.38 m |
4.52 m x 3.38 m |
|
Main Level |
Living Room |
4.9 m |
4.11 m |
4.9 m x 4.11 m |
|
Main Level |
Dining Room |
4.06 m |
3.45 m |
4.06 m x 3.45 m |
|
Main Level |
Bedroom |
4.47 m |
4.06 m |
4.47 m x 4.06 m |
|
Main Level |
Kitchen |
5.05 m |
4.88 m |
5.05 m x 4.88 m |
https://www.realtor.ca/real-estate/26900698/127-walmer-road-toronto-annex

