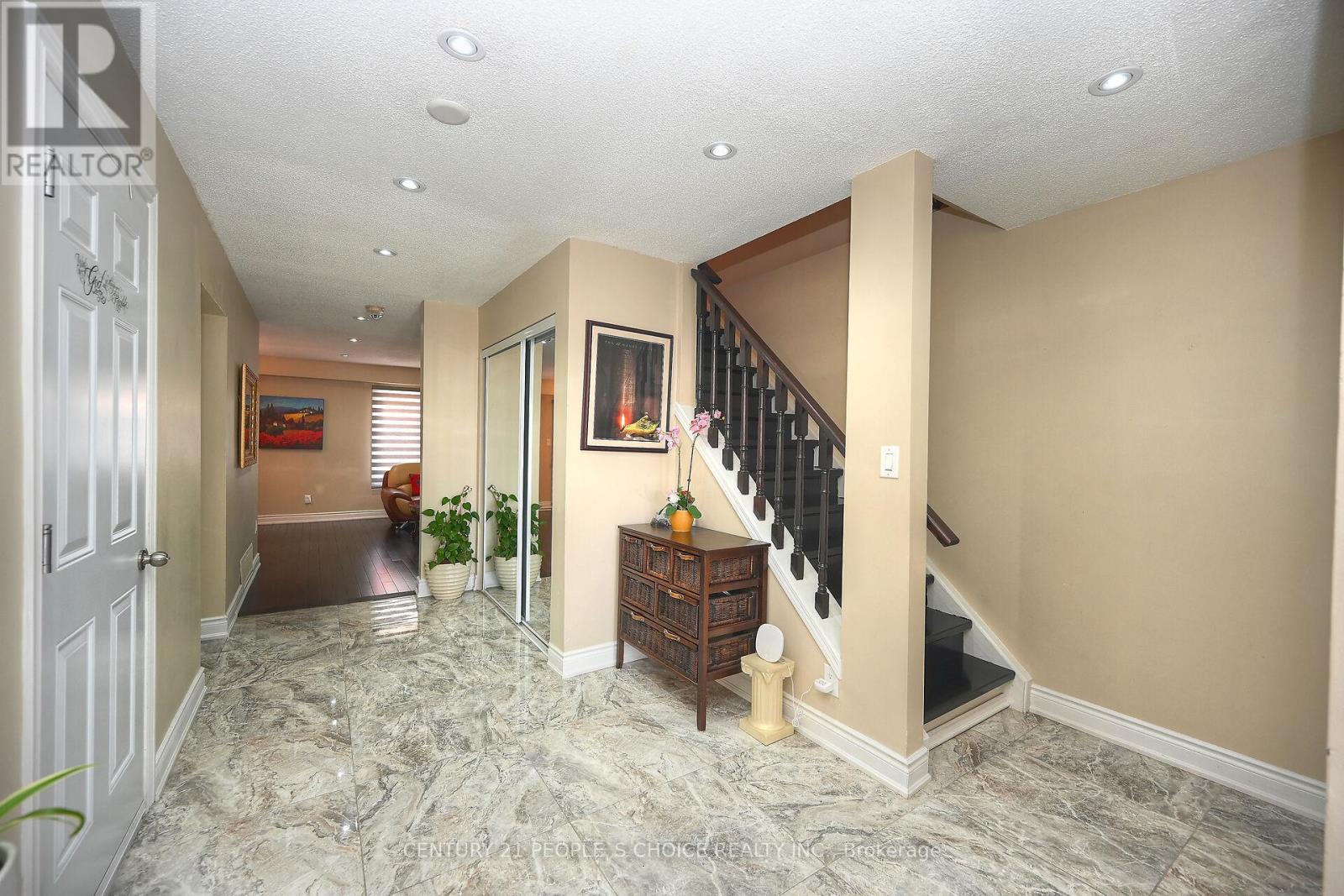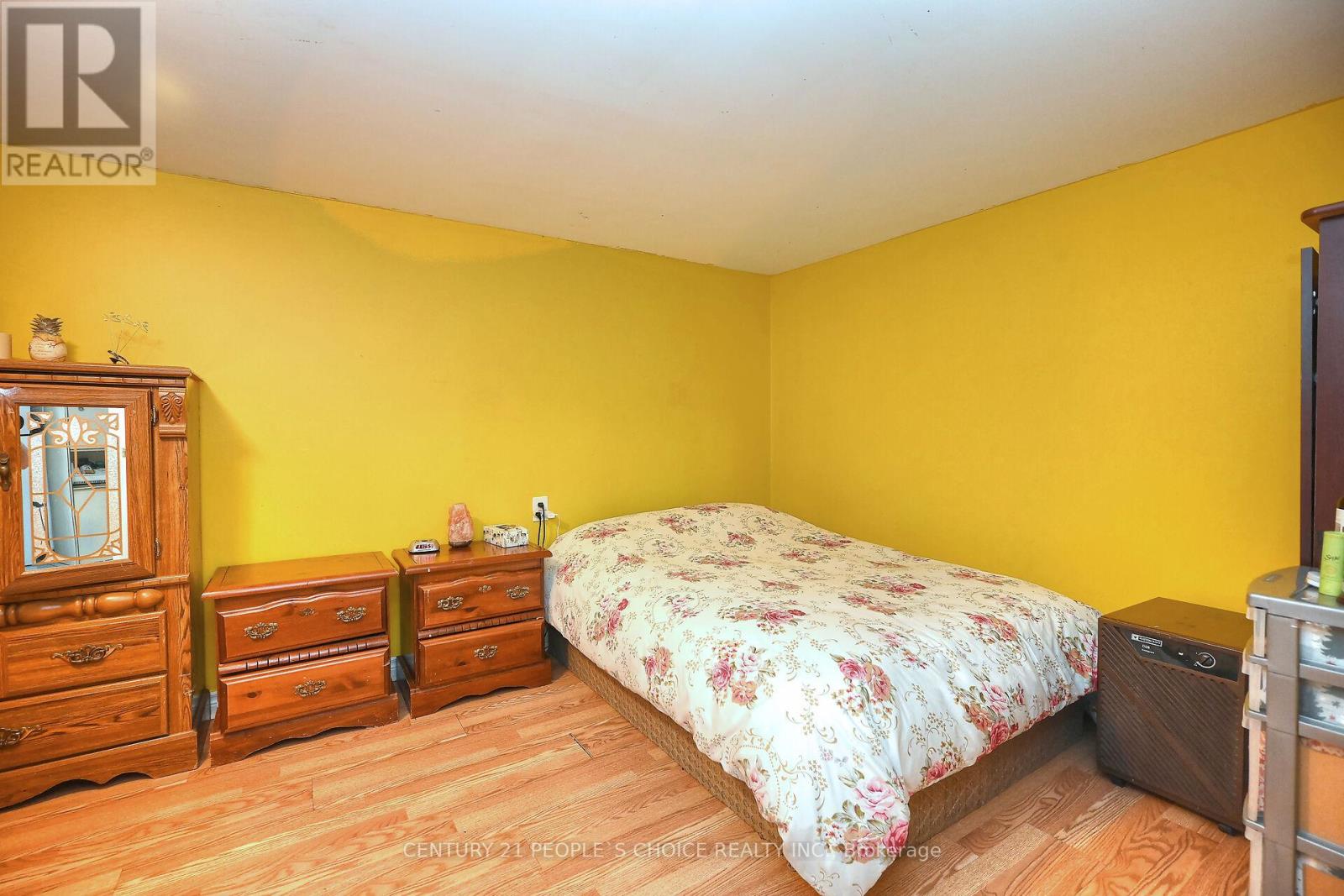130 Kingswood Drive Brampton, Ontario L6V 2W4
$949,900
Welcome to your spacious and inviting 4 +2 bedroom, 4-bathroom semi-detached home located in a charming neighborhood! 2 Bedroom LEGAL basement apartment can be rented for $2,000/month to help with your mortgage. This beautifully designed property offers a perfect blend of modern amenities and classic charm. Upon entering, you are greeted by a bright hallway leading to an airy living room, perfect for entertaining guests or relaxing with family. The adjacent dining area flows seamlessly into the beautiful kitchen, complete with stainless steel appliances, granite countertops, and ample cabinet space. **** EXTRAS **** Primary Bedroom with ensuite bath and walk-in closet, gorgeous hardwood floor throughout the home, Legal basement with 2 bedrooms, kitchen, washroom & separate entrance- can be rented out for $2,000. Offers Anytime. (id:48478)
Property Details
| MLS® Number | W8486984 |
| Property Type | Single Family |
| Community Name | Brampton North |
| Parking Space Total | 4 |
| Structure | Patio(s) |
Building
| Bathroom Total | 4 |
| Bedrooms Above Ground | 4 |
| Bedrooms Below Ground | 2 |
| Bedrooms Total | 6 |
| Appliances | Dishwasher, Dryer, Refrigerator, Stove, Washer |
| Basement Features | Apartment In Basement, Separate Entrance |
| Basement Type | N/a |
| Construction Style Attachment | Semi-detached |
| Cooling Type | Central Air Conditioning |
| Exterior Finish | Brick, Aluminum Siding |
| Foundation Type | Block |
| Heating Fuel | Natural Gas |
| Heating Type | Forced Air |
| Stories Total | 2 |
| Type | House |
| Utility Water | Municipal Water |
Parking
| Attached Garage |
Land
| Acreage | No |
| Sewer | Sanitary Sewer |
| Size Irregular | 30 X 100 Ft |
| Size Total Text | 30 X 100 Ft |
Rooms
| Level | Type | Length | Width | Dimensions |
|---|---|---|---|---|
| Second Level | Primary Bedroom | 4.64 m | 3.32 m | 4.64 m x 3.32 m |
| Second Level | Bedroom 2 | 4.38 m | 3.32 m | 4.38 m x 3.32 m |
| Second Level | Bedroom 3 | 3.2 m | 3.35 m | 3.2 m x 3.35 m |
| Second Level | Bedroom 4 | 3.35 m | 3.1 m | 3.35 m x 3.1 m |
| Basement | Kitchen | 3.04 m | 3.5 m | 3.04 m x 3.5 m |
| Basement | Bedroom | 3.32 m | 4.38 m | 3.32 m x 4.38 m |
| Basement | Bedroom | 3.32 m | 3.35 m | 3.32 m x 3.35 m |
| Basement | Great Room | 4.9 m | 3.5 m | 4.9 m x 3.5 m |
| Main Level | Great Room | 4.9 m | 3.5 m | 4.9 m x 3.5 m |
| Main Level | Dining Room | 3.21 m | 3.1 m | 3.21 m x 3.1 m |
| Main Level | Kitchen | 3.04 m | 3.5 m | 3.04 m x 3.5 m |
https://www.realtor.ca/real-estate/27103278/130-kingswood-drive-brampton-brampton-north
Interested?
Contact us for more information










































