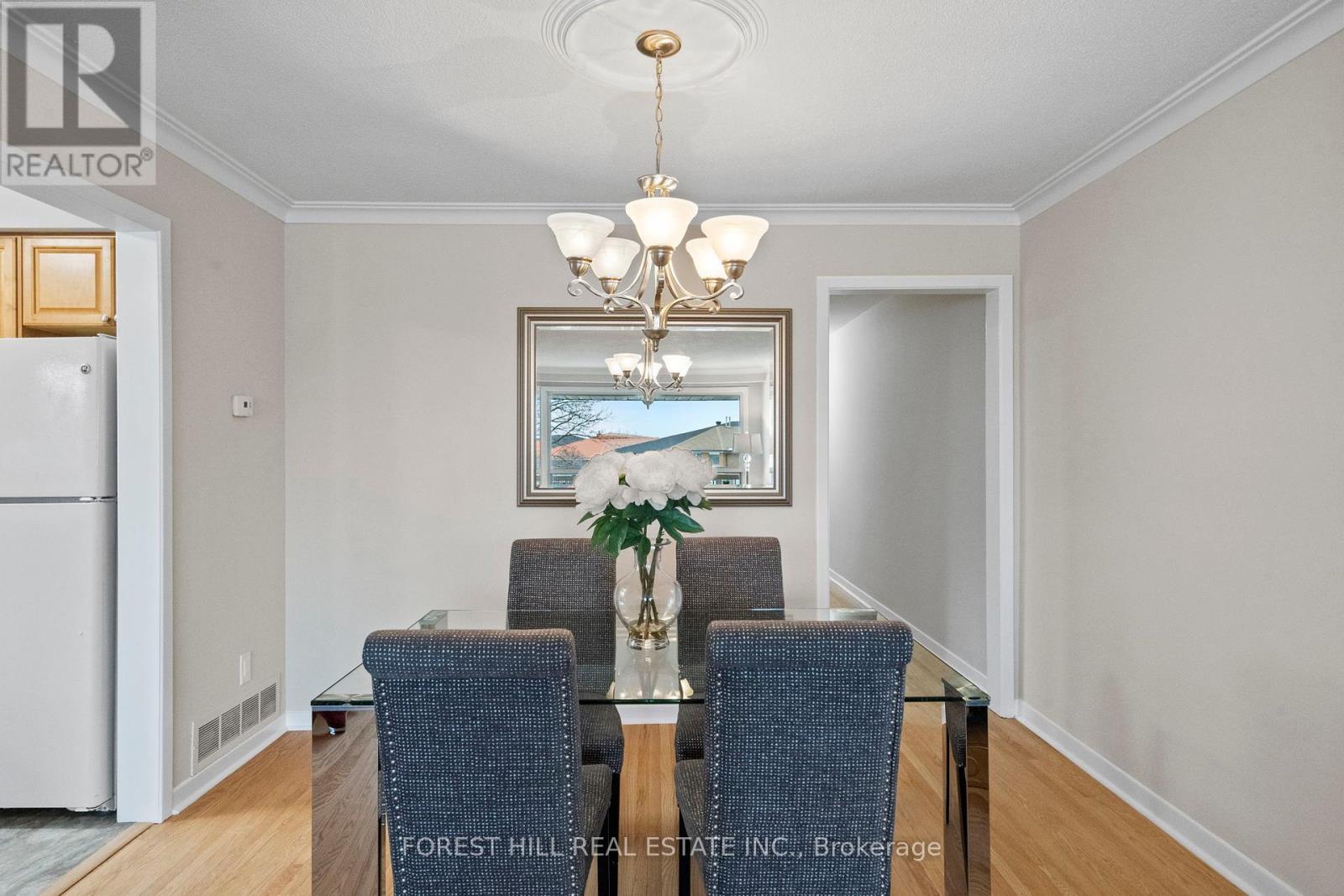140 Firgrove Crescent Toronto, Ontario M3N 1K6
$940,000
Discover a rare opportunity to own a cherished family home that has been lovingly maintained by the same owners for over 40 years. Key Features: 1) Layout: Raised bungalow design with spacious main level living and separate lower level; 2) Updates: Recently painted throughout entire home, hardwood flooring throughout the main level, ceramic tile in basement, newly renovated 4 piece bath on main, newly renovated 3 piece bath on lower level 3) In-law Potential: Second kitchen in the basement and two separate entrances provide ideal setup for convenience and privacy for extended family 4) New Transit Hub: Steps away from the new Finch West LRT, connecting you with essential links to TIC, York and Peel Region Transit, short drive to HWY 400 & HWY401 5) Walking distance to schools and backing onto beautiful Firgrove Park. **** EXTRAS **** Located in an area with planned new developments, offering potential for future growth. (id:48478)
Property Details
| MLS® Number | W8486954 |
| Property Type | Single Family |
| Community Name | Glenfield-Jane Heights |
| Amenities Near By | Hospital, Park, Public Transit, Schools |
| Community Features | Community Centre |
| Parking Space Total | 4 |
Building
| Bathroom Total | 2 |
| Bedrooms Above Ground | 3 |
| Bedrooms Total | 3 |
| Architectural Style | Raised Bungalow |
| Basement Development | Finished |
| Basement Features | Separate Entrance |
| Basement Type | N/a (finished) |
| Construction Style Attachment | Semi-detached |
| Cooling Type | Central Air Conditioning |
| Exterior Finish | Brick |
| Fireplace Present | Yes |
| Foundation Type | Block |
| Heating Fuel | Natural Gas |
| Heating Type | Forced Air |
| Stories Total | 1 |
| Type | House |
| Utility Water | Municipal Water |
Parking
| Garage |
Land
| Acreage | No |
| Land Amenities | Hospital, Park, Public Transit, Schools |
| Sewer | Sanitary Sewer |
| Size Irregular | 33.57 X 149.46 Ft |
| Size Total Text | 33.57 X 149.46 Ft |
Rooms
| Level | Type | Length | Width | Dimensions |
|---|---|---|---|---|
| Basement | Kitchen | 2.99 m | 4.54 m | 2.99 m x 4.54 m |
| Basement | Recreational, Games Room | 4.88 m | 5.63 m | 4.88 m x 5.63 m |
| Basement | Laundry Room | 2.52 m | 3.16 m | 2.52 m x 3.16 m |
| Main Level | Living Room | 3.38 m | 4.57 m | 3.38 m x 4.57 m |
| Main Level | Dining Room | 3.37 m | 2.56 m | 3.37 m x 2.56 m |
| Main Level | Kitchen | 2.74 m | 2.42 m | 2.74 m x 2.42 m |
| Main Level | Eating Area | 2.75 m | 2.49 m | 2.75 m x 2.49 m |
| Main Level | Primary Bedroom | 3.3 m | 4.07 m | 3.3 m x 4.07 m |
| Main Level | Bedroom 2 | 3.87 m | 2.99 m | 3.87 m x 2.99 m |
| Main Level | Bedroom 3 | 3.87 m | 3.02 m | 3.87 m x 3.02 m |
https://www.realtor.ca/real-estate/27103275/140-firgrove-crescent-toronto-glenfield-jane-heights
Interested?
Contact us for more information








































