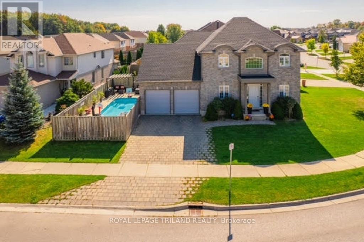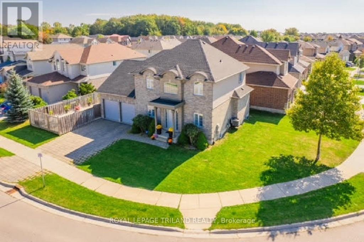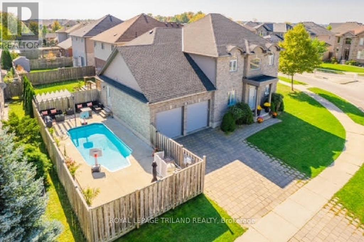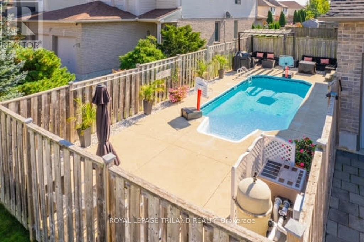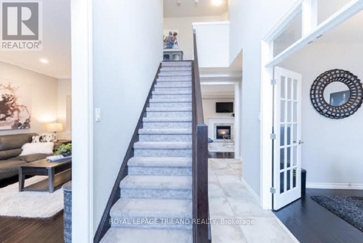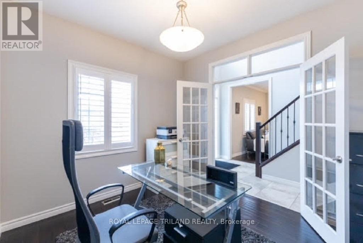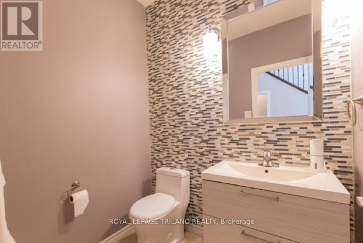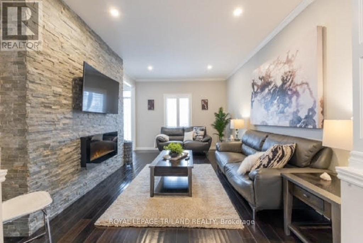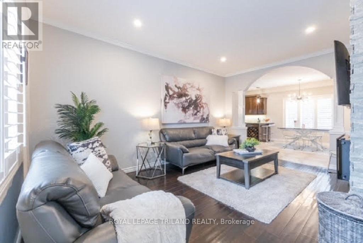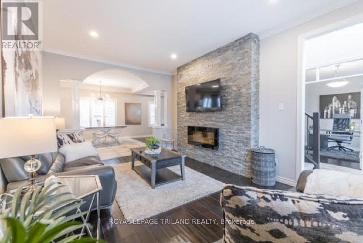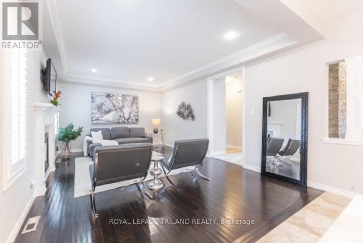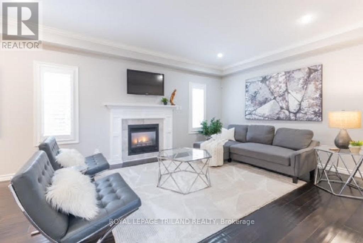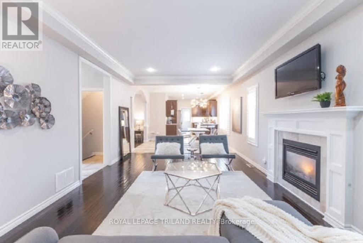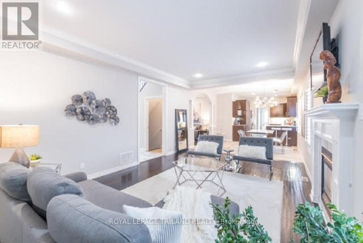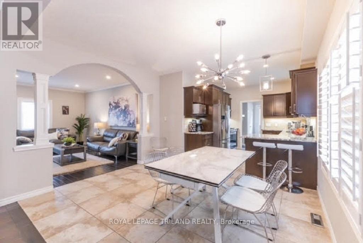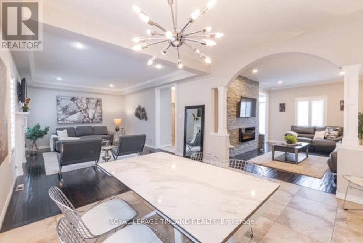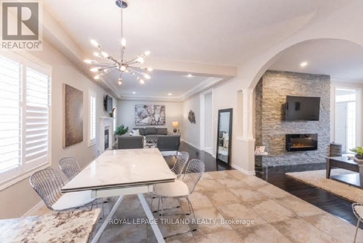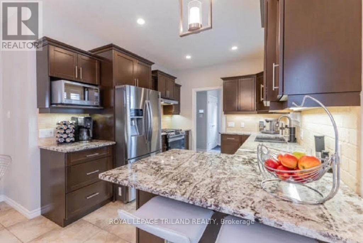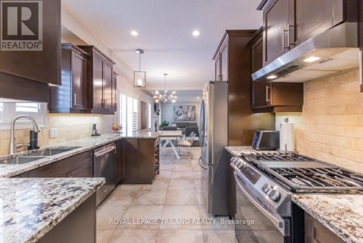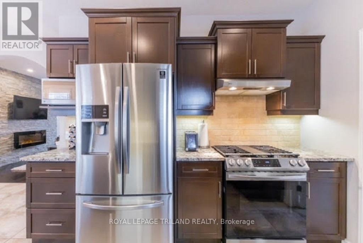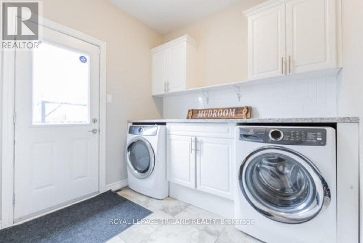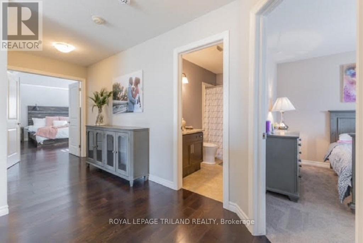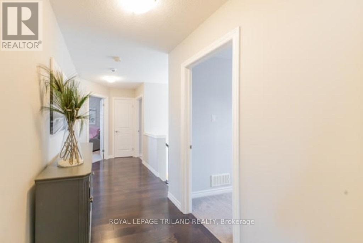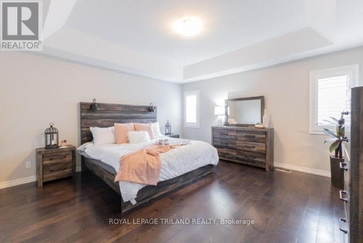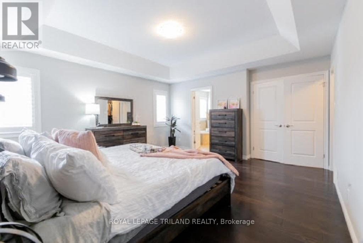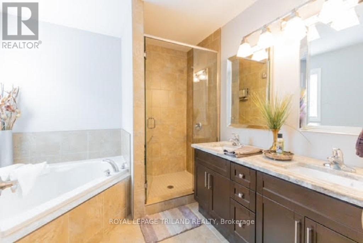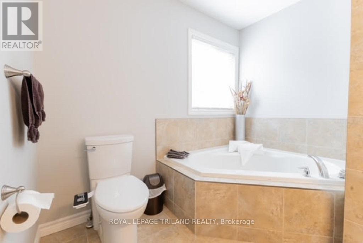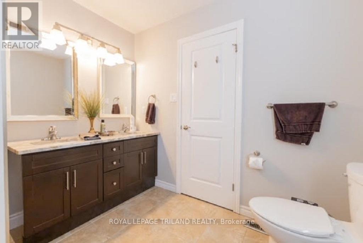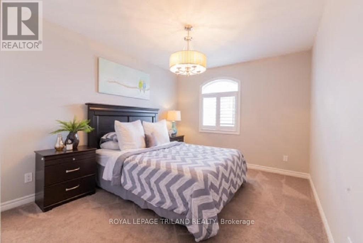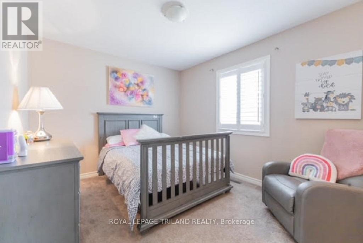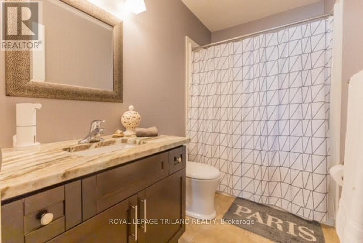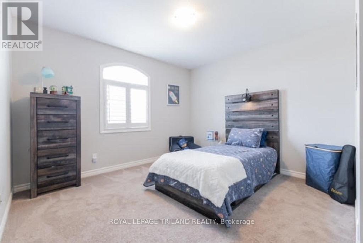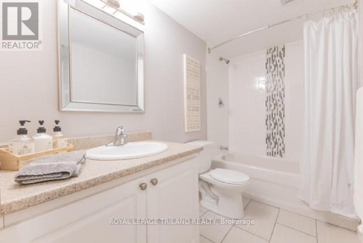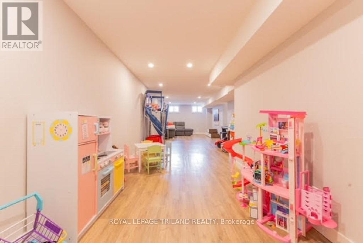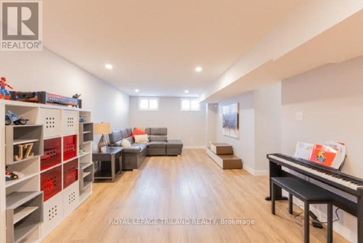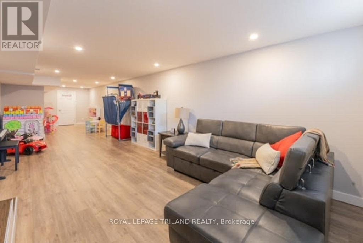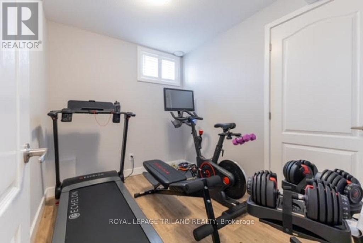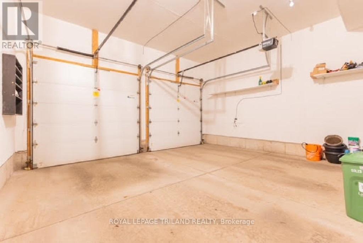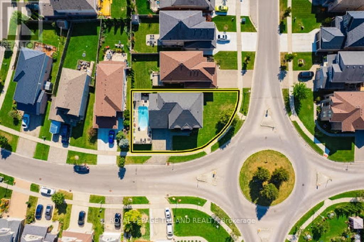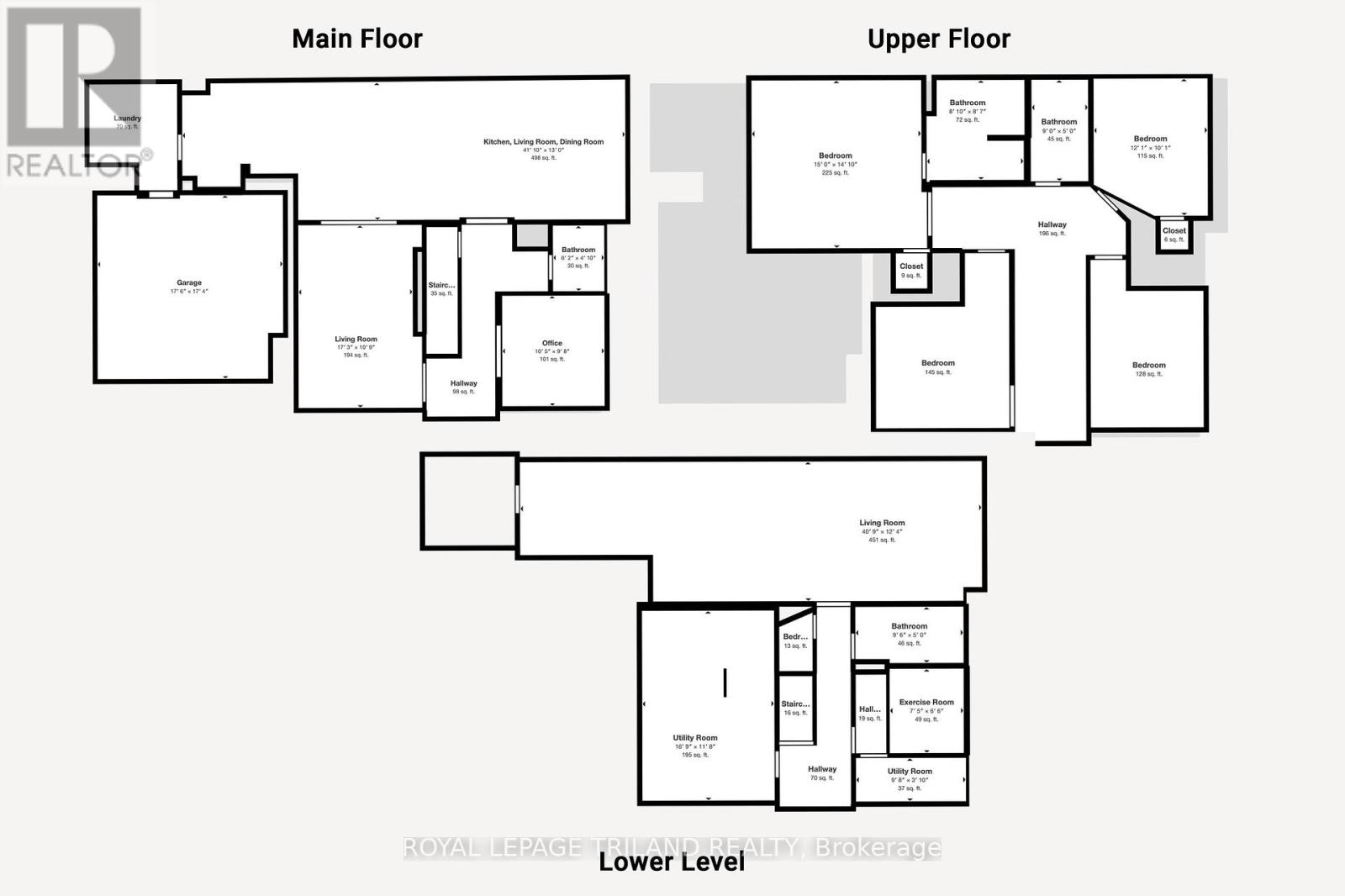1428 Coronation Dr London, Ontario N6G 5P7
$899,999
Location Location Location!!! Close to all the amenities that you could want. Shopping, restaurants, hospital etc. It has been upgraded from top-to-bottom with hardwood floors, custom kitchen, granite countertops, fireplace with stone surround, and more. The main floor has ample space including living room, kitchen/dining area, family room, large laundry/mudroom and versatile bonus room which would be a perfect home office, den or dining room. Upstairs is home to4 spacious bedrooms including a master suite with large ensuite bathroom and walk-in closet and another 4 piece bathroom. The fully finished lower level offers a spacious family room, gym, a 4 piece bathroom and is the perfect spot for the in-laws to stay. There is also loads of storage and an oversized 2 car garage. The home is on a with corner lot with a newer inground swimming pool (2015), concrete patio with gazebo, and an easy to maintain exterior. **** EXTRAS **** Variable speed pool pump installed in 2023. Child safety fence for the pool included. (id:48478)
Property Details
| MLS® Number | X8174616 |
| Property Type | Single Family |
| Community Name | North I |
| Amenities Near By | Hospital, Public Transit |
| Parking Space Total | 4 |
| Pool Type | Inground Pool |
Building
| Bathroom Total | 4 |
| Bedrooms Above Ground | 4 |
| Bedrooms Total | 4 |
| Basement Development | Partially Finished |
| Basement Type | Full (partially Finished) |
| Construction Style Attachment | Detached |
| Cooling Type | Central Air Conditioning |
| Exterior Finish | Brick |
| Fireplace Present | Yes |
| Heating Fuel | Natural Gas |
| Heating Type | Forced Air |
| Stories Total | 2 |
| Type | House |
Parking
| Attached Garage |
Land
| Acreage | No |
| Land Amenities | Hospital, Public Transit |
| Size Irregular | 105 X 56 Ft ; Curved At One End |
| Size Total Text | 105 X 56 Ft ; Curved At One End |
Rooms
| Level | Type | Length | Width | Dimensions |
|---|---|---|---|---|
| Second Level | Primary Bedroom | 4.57 m | 4.5 m | 4.57 m x 4.5 m |
| Second Level | Bedroom 2 | 3.68 m | 3.07 m | 3.68 m x 3.07 m |
| Second Level | Bedroom 3 | 3.05 m | 3.86 m | 3.05 m x 3.86 m |
| Second Level | Bedroom 4 | 3.35 m | 3.96 m | 3.35 m x 3.96 m |
| Lower Level | Family Room | 3.76 m | 12.42 m | 3.76 m x 12.42 m |
| Lower Level | Exercise Room | 2.26 m | 1.96 m | 2.26 m x 1.96 m |
| Lower Level | Other | 2.39 m | 2.41 m | 2.39 m x 2.41 m |
| Main Level | Living Room | 5.79 m | 3.99 m | 5.79 m x 3.99 m |
| Main Level | Kitchen | 6.71 m | 3.99 m | 6.71 m x 3.99 m |
| Main Level | Office | 3.17 m | 2.95 m | 3.17 m x 2.95 m |
| Main Level | Family Room | 3.44 m | 3.29 m | 3.44 m x 3.29 m |
| Main Level | Laundry Room | 2.52 m | 2.35 m | 2.52 m x 2.35 m |
https://www.realtor.ca/real-estate/26669764/1428-coronation-dr-london-north-i
Interested?
Contact us for more information

