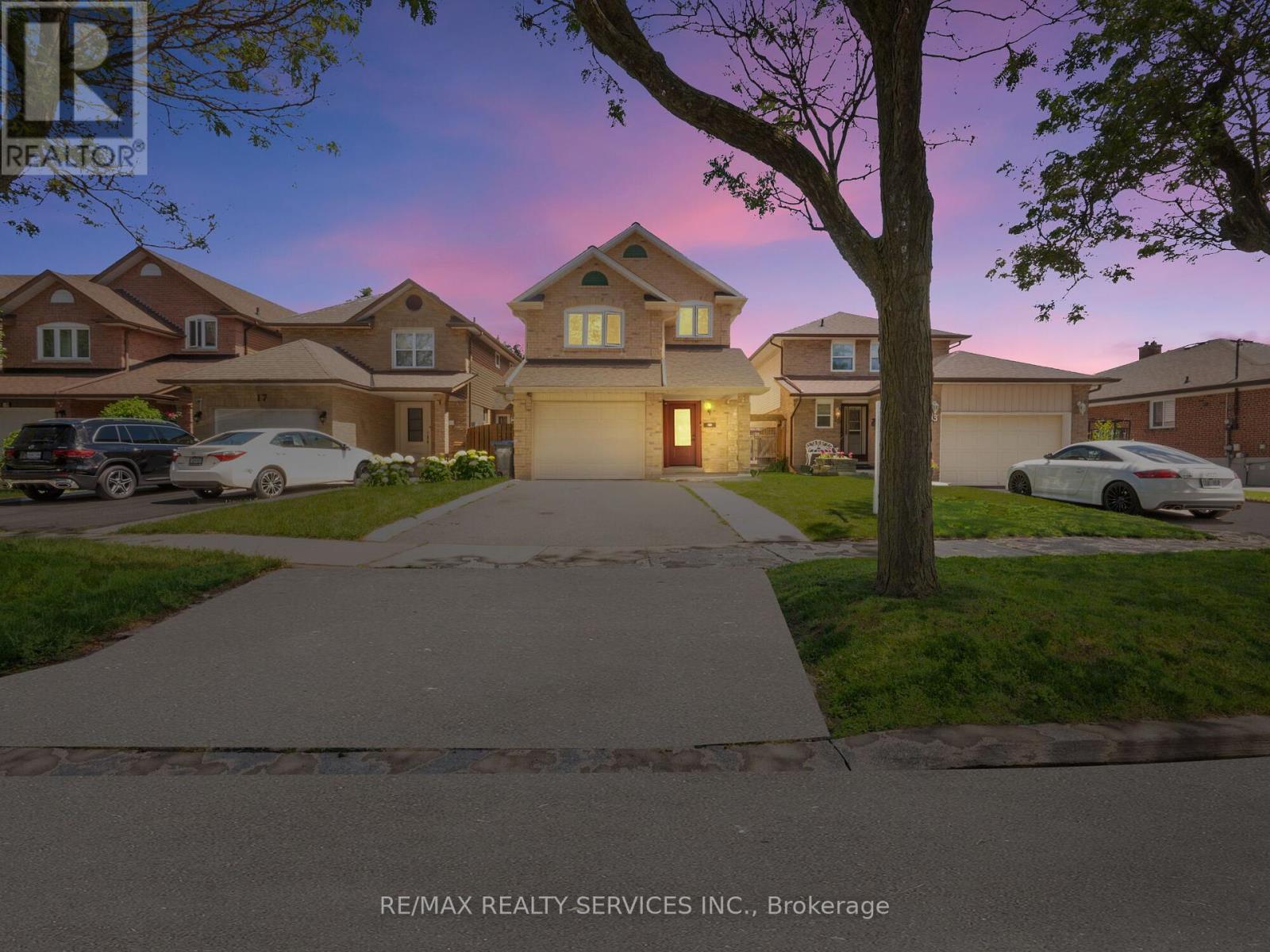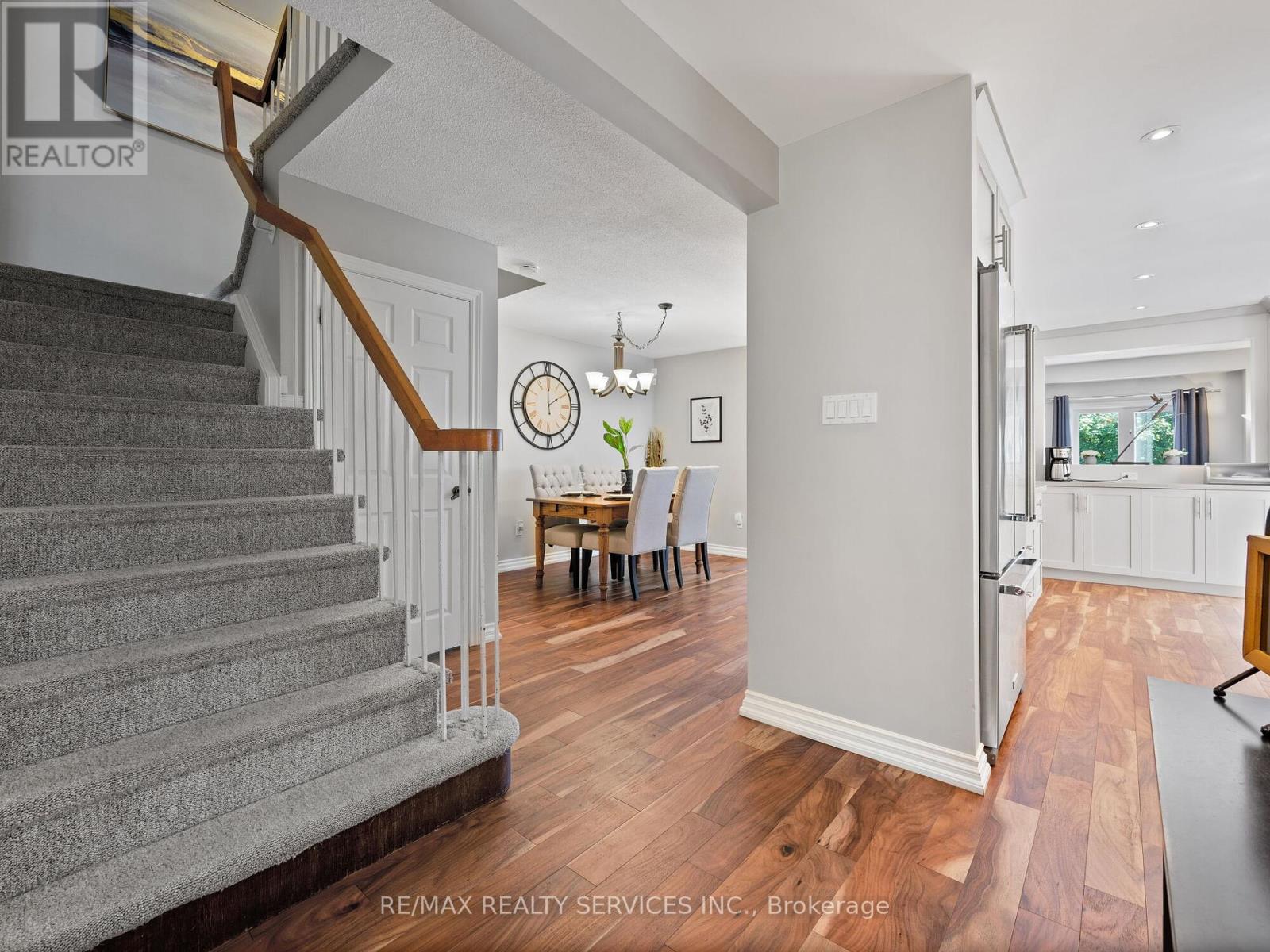5 Bedroom
4 Bathroom
Central Air Conditioning
Forced Air
$1,049,888
****An absolute show stopper**** Come check out this gorgeous 4-bedroom detached home situated on a premium 141.70 ft deep lot, featuring endless upgrades. This property includes a fully upgraded redesigned chef's kitchen with high-end appliances, extra cabinetry, a gas stove, and a kitchen island. Gleaming premium engineered hardwood flows throughout the main level, giving the home a modern feel. The spacious family room opens to your backyard oasis, perfect for entertaining guests and summer BBQs. The outdoor space features a newer stone patio, a wooden deck, a garden shed, large perennials and vegetable gardens, and a newer side deck. Upstairs, you'll find 4 generously sized bedrooms. The primary bedroom boasts engineered hardwood floors, an upgraded spa-like 3pc ensuite, and a walk-in closet. The finished basement offers a rec room with laminate floors, an additional bedroom, and a 2pc bath. Garage entrance through home that leads to the basement as well. Other notable upgrades include, updated bathrooms, an updated extended driveway/walkway, a newer backyard deck, a newer fence, a newer insulated garage door, newer exterior doors, and all upgraded windows. There's too much to list. You must see it yourself to appreciate this beauty! **** EXTRAS **** Updated roof and venting, updated furnace and a/c, hot water tank owned, added attic insulation, upgraded electrical panel, updated washrooms, closet organizers in 2 upstairs bedrooms, + much more (id:48478)
Property Details
|
MLS® Number
|
W8487242 |
|
Property Type
|
Single Family |
|
Community Name
|
Brampton West |
|
Parking Space Total
|
3 |
Building
|
Bathroom Total
|
4 |
|
Bedrooms Above Ground
|
4 |
|
Bedrooms Below Ground
|
1 |
|
Bedrooms Total
|
5 |
|
Appliances
|
Blinds |
|
Basement Development
|
Finished |
|
Basement Type
|
N/a (finished) |
|
Construction Style Attachment
|
Detached |
|
Cooling Type
|
Central Air Conditioning |
|
Exterior Finish
|
Brick |
|
Foundation Type
|
Poured Concrete |
|
Heating Fuel
|
Natural Gas |
|
Heating Type
|
Forced Air |
|
Stories Total
|
2 |
|
Type
|
House |
|
Utility Water
|
Municipal Water |
Parking
Land
|
Acreage
|
No |
|
Sewer
|
Sanitary Sewer |
|
Size Irregular
|
30.68 X 141.7 Ft ; ***premium Lot 141.70 Ft Deep*** |
|
Size Total Text
|
30.68 X 141.7 Ft ; ***premium Lot 141.70 Ft Deep*** |
Rooms
| Level |
Type |
Length |
Width |
Dimensions |
|
Second Level |
Primary Bedroom |
5.09 m |
3.51 m |
5.09 m x 3.51 m |
|
Second Level |
Bedroom 2 |
4.24 m |
3.57 m |
4.24 m x 3.57 m |
|
Second Level |
Bedroom 3 |
3.03 m |
3.54 m |
3.03 m x 3.54 m |
|
Second Level |
Bedroom 4 |
4.17 m |
2.96 m |
4.17 m x 2.96 m |
|
Basement |
Recreational, Games Room |
5.94 m |
3.45 m |
5.94 m x 3.45 m |
|
Basement |
Bedroom |
3.5 m |
2.39 m |
3.5 m x 2.39 m |
|
Main Level |
Family Room |
6.01 m |
3.74 m |
6.01 m x 3.74 m |
|
Main Level |
Dining Room |
3.65 m |
3.4 m |
3.65 m x 3.4 m |
|
Main Level |
Kitchen |
5.31 m |
2.55 m |
5.31 m x 2.55 m |
|
Main Level |
Eating Area |
5.31 m |
2.55 m |
5.31 m x 2.55 m |
https://www.realtor.ca/real-estate/27103304/15-garden-avenue-brampton-brampton-west










































