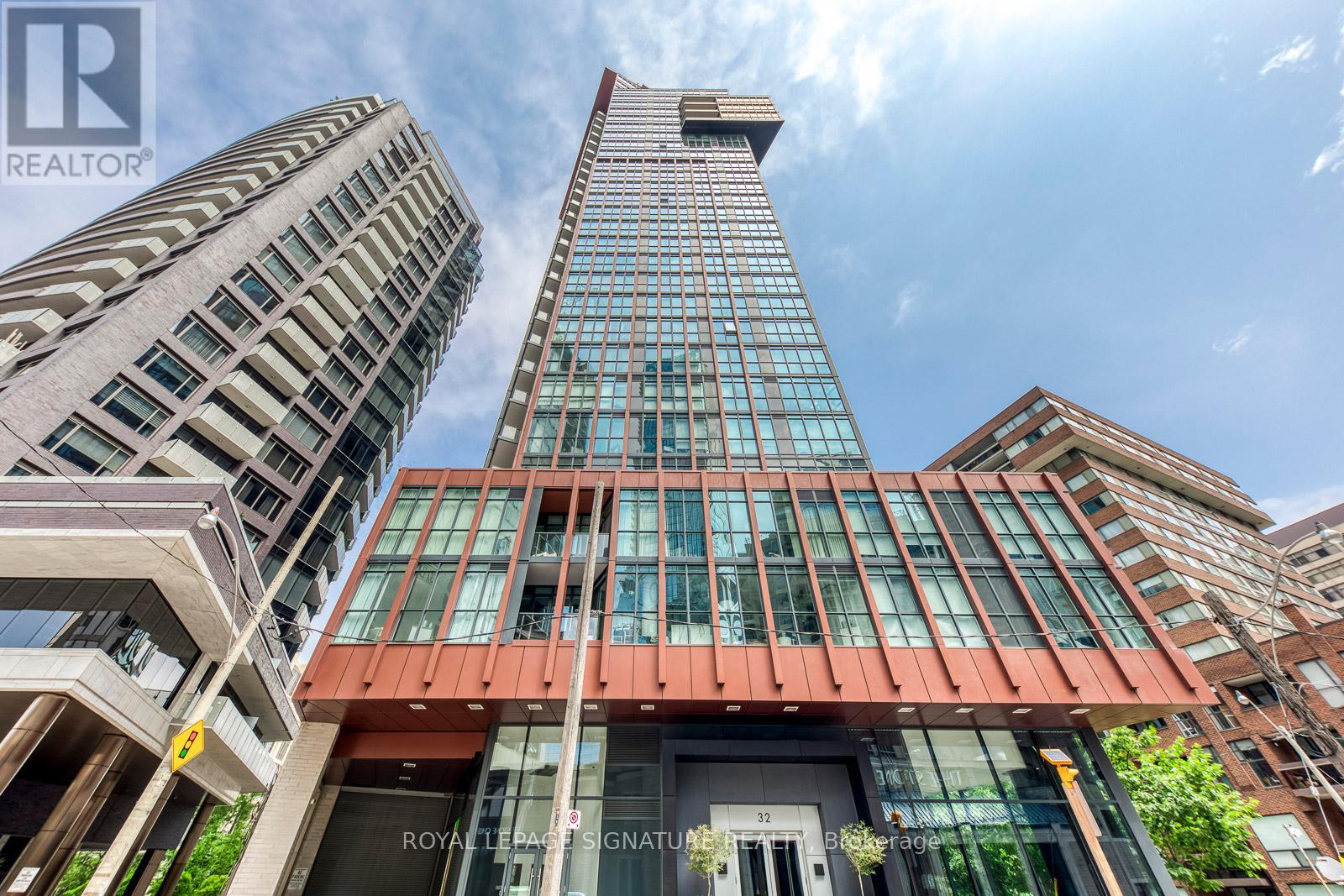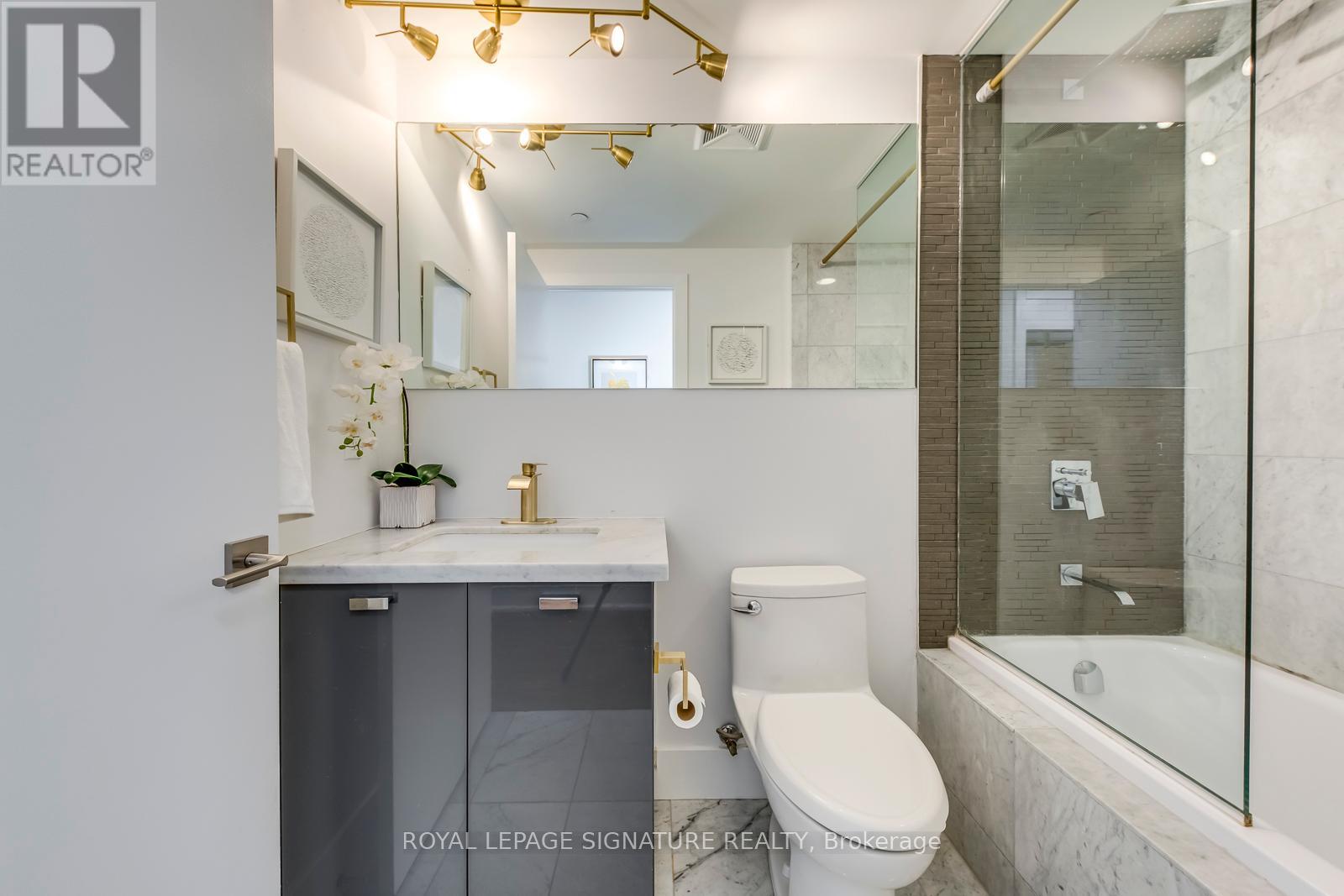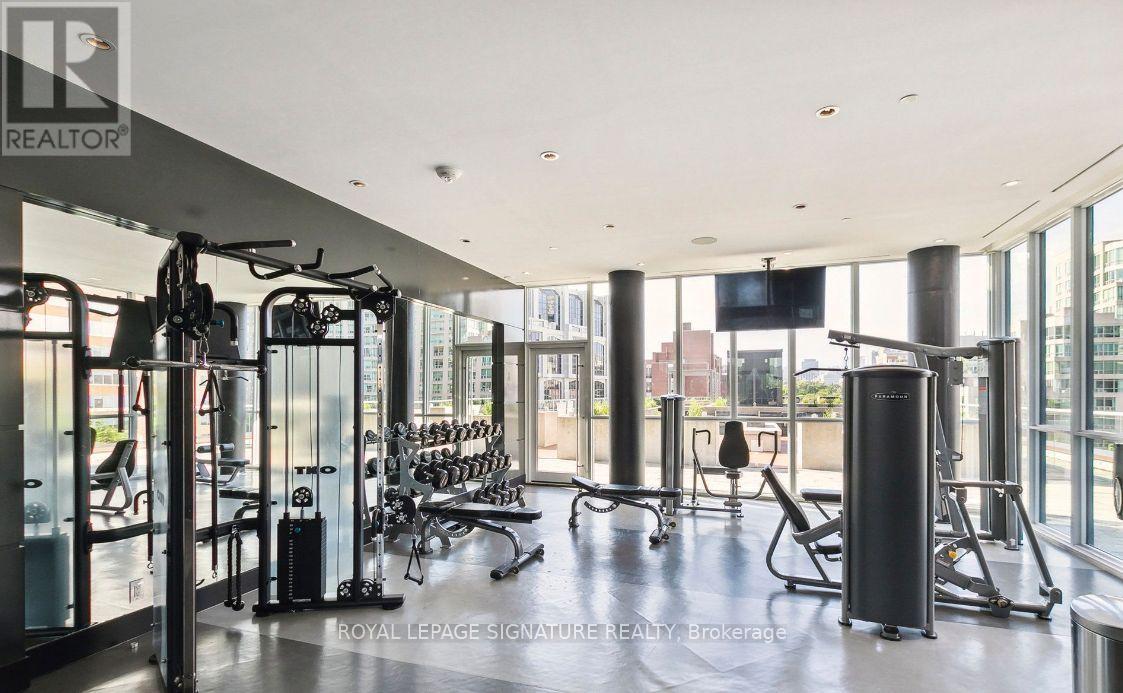1606 - 32 Davenport Road Toronto, Ontario M5R 1H3
$970,000Maintenance,
$813.86 Monthly
Maintenance,
$813.86 MonthlyExperience the pinnacle of luxury living with this exquisite condo, located in the prestigious Yorkville area. This residence offers a thoughtfully designed split 2-bedroom floor plan with 2 elegant bathrooms. Enjoy 9-foot ceilings and a modern kitchen complete with a quartz island. Step onto your cozy private balcony for a breath of fresh air. Additional features include upgraded flooring throughout and are equipped with top-tier -- Miele appliances. Located just steps from Mink Mile, the University of Toronto, with renowned restaurants, boutique shops, galleries, Pusateri's & Whole Foods Organic store, Four Seasons Hotel and convenient public transit, this condo presents an unparalleled opportunity to enjoy the best of urban living. Don't miss out on this exceptional property! (New cabinet doors, custom closet organizers/storages, new kitchen sink, all new faucets, smart nest thermostat, new window coverings, all new wiser door handles, new washroom towel bars) **** EXTRAS **** Hotel-style amenities, magnificent rooftop garden and BBQ area, gorgeous plunge pool, luxurious party room/club lounge with Kitchen and Dining Room, top-of-the-line GYM and Yoga Studio, 24 HR concierge and Security. (id:48478)
Property Details
| MLS® Number | C8483332 |
| Property Type | Single Family |
| Community Name | Annex |
| Community Features | Pet Restrictions |
| Features | Balcony |
| Parking Space Total | 1 |
Building
| Bathroom Total | 2 |
| Bedrooms Above Ground | 2 |
| Bedrooms Total | 2 |
| Amenities | Storage - Locker |
| Appliances | Dishwasher, Dryer, Microwave, Oven, Refrigerator, Stove, Washer, Window Coverings |
| Cooling Type | Central Air Conditioning |
| Exterior Finish | Brick, Concrete |
| Heating Fuel | Natural Gas |
| Heating Type | Forced Air |
| Type | Apartment |
Parking
| Underground |
Land
| Acreage | No |
Rooms
| Level | Type | Length | Width | Dimensions |
|---|---|---|---|---|
| Main Level | Living Room | 3.96 m | 3.11 m | 3.96 m x 3.11 m |
| Main Level | Dining Room | 3.69 m | 3.11 m | 3.69 m x 3.11 m |
| Main Level | Bedroom | 3.69 m | 3.11 m | 3.69 m x 3.11 m |
| Main Level | Bedroom 2 | 3.11 m | 2.9 m | 3.11 m x 2.9 m |
| Main Level | Kitchen | Measurements not available |
https://www.realtor.ca/real-estate/27097892/1606-32-davenport-road-toronto-annex
Interested?
Contact us for more information





















