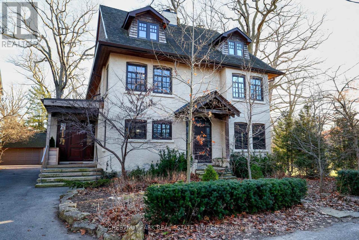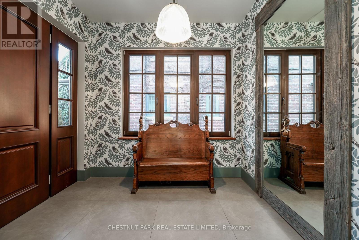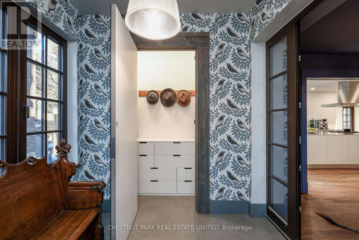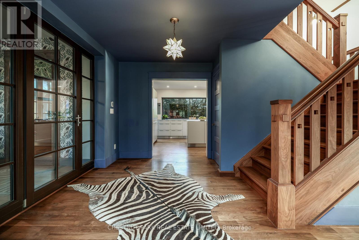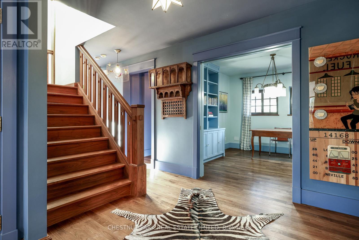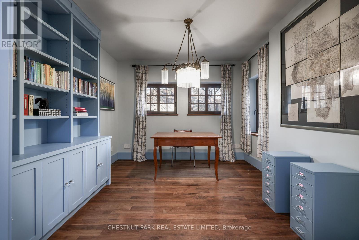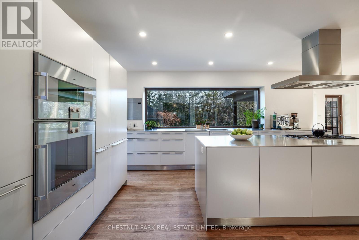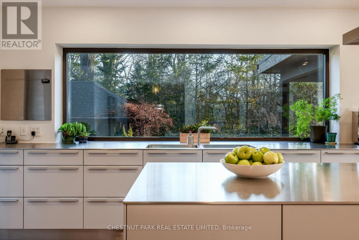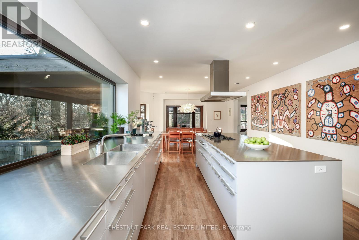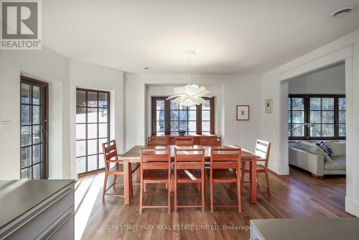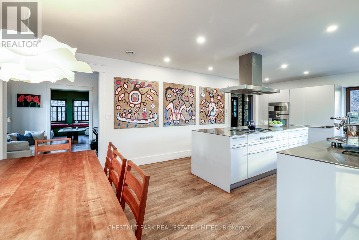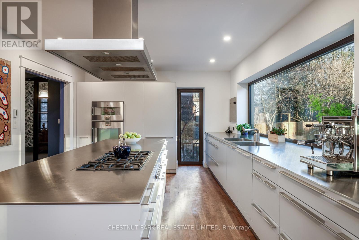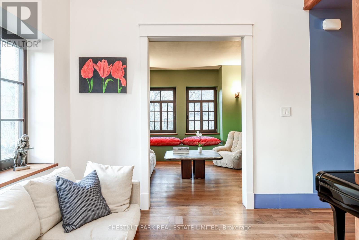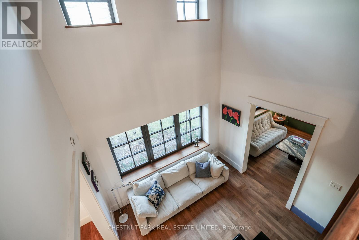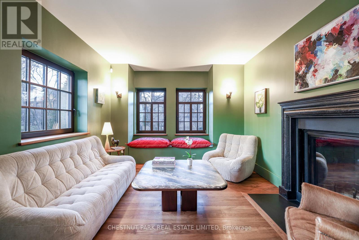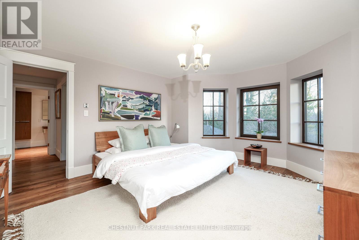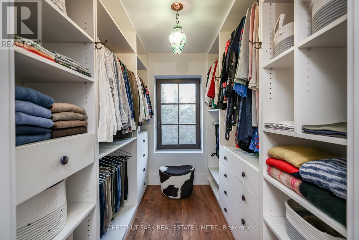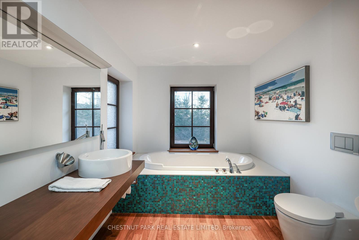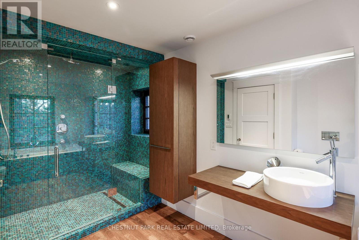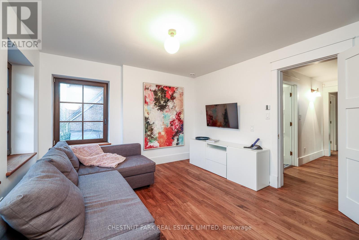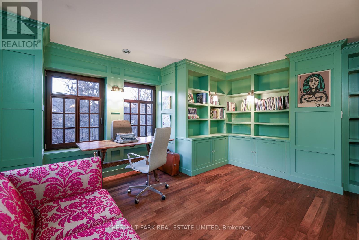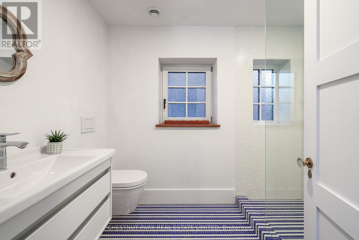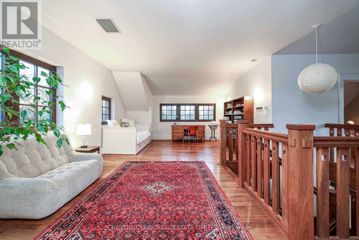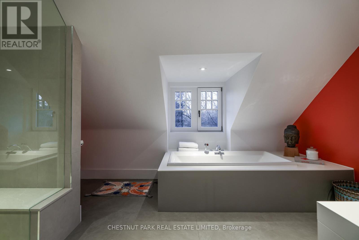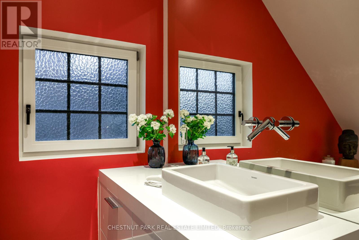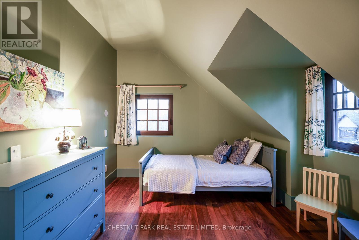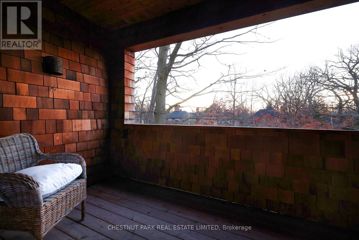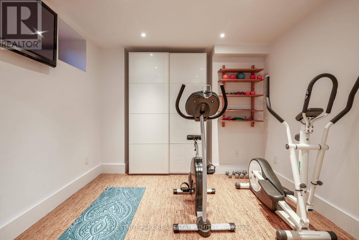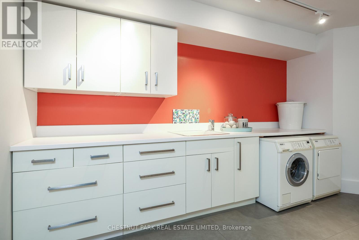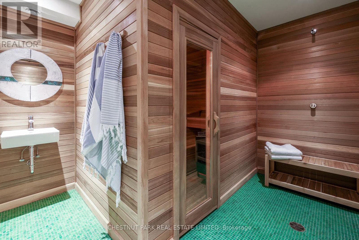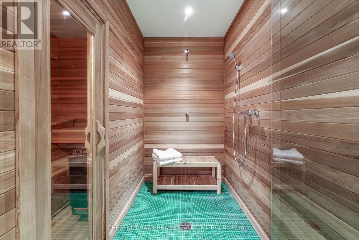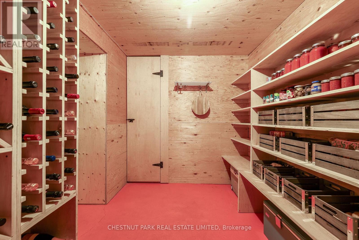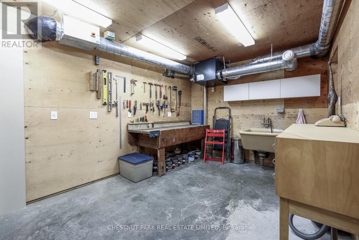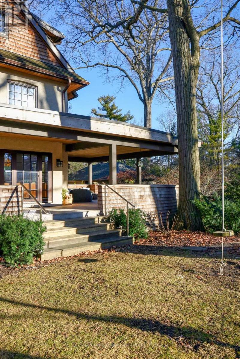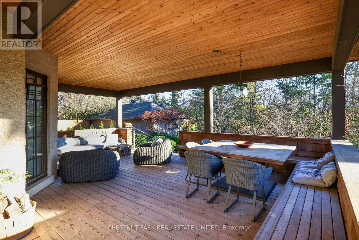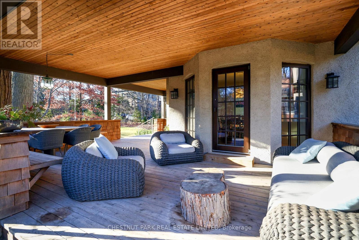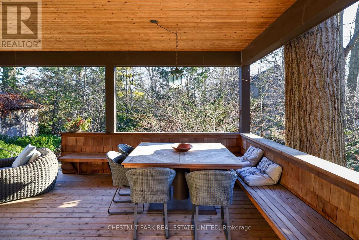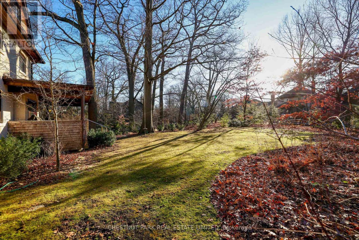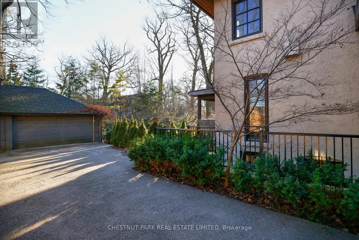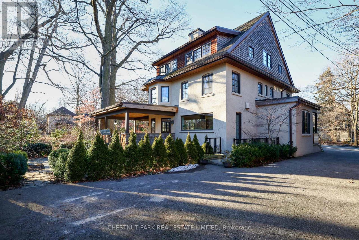17 Wychwood Park Toronto, Ontario M6G 2V5
$7,395,000
This meticulously designed and impeccably built custom home is constructed within the wrappings of a traditional Wychwood Park home. An entertainer's Bulthaup dream kitchen with Gaggenau appliances, oversized fridge, steam oven, 5-burner gas cooktop with Bulthaup exhaust fan, Gaggenau oven, double stainless sink, Gaggenau dishwasher. Custom radiant walnut floors throughout. Rumford fireplace in living room. 5 bedrooms, second floor library and great play room on the third floor. The lower level boasts a gym, sauna, laundry room, cold room and wine cellar. This house has it all!!! **** EXTRAS **** If you are seeking the Country in the City look no further! A family home built in the midst of tall oak trees set in Wychwood Park with access to private tennis court and skating on the pond. (id:48478)
Property Details
| MLS® Number | C8190614 |
| Property Type | Single Family |
| Community Name | Wychwood |
| Amenities Near By | Park, Public Transit, Schools |
| Features | Ravine |
| Parking Space Total | 2 |
Building
| Bathroom Total | 5 |
| Bedrooms Above Ground | 5 |
| Bedrooms Total | 5 |
| Basement Development | Finished |
| Basement Features | Walk Out |
| Basement Type | N/a (finished) |
| Construction Style Attachment | Detached |
| Cooling Type | Central Air Conditioning |
| Exterior Finish | Brick, Stucco |
| Fireplace Present | Yes |
| Heating Fuel | Natural Gas |
| Heating Type | Radiant Heat |
| Stories Total | 3 |
| Type | House |
Parking
| Detached Garage |
Land
| Acreage | No |
| Land Amenities | Park, Public Transit, Schools |
| Size Irregular | 122 X 110 Ft ; Irregular |
| Size Total Text | 122 X 110 Ft ; Irregular |
| Surface Water | Lake/pond |
Rooms
| Level | Type | Length | Width | Dimensions |
|---|---|---|---|---|
| Second Level | Primary Bedroom | 4.75 m | 4.6 m | 4.75 m x 4.6 m |
| Second Level | Other | Measurements not available | ||
| Second Level | Bathroom | Measurements not available | ||
| Second Level | Bedroom 2 | 4.32 m | 3.45 m | 4.32 m x 3.45 m |
| Third Level | Family Room | 7.62 m | 4.62 m | 7.62 m x 4.62 m |
| Lower Level | Library | 4.52 m | 4.04 m | 4.52 m x 4.04 m |
| Main Level | Mud Room | 2.84 m | 2.41 m | 2.84 m x 2.41 m |
| Main Level | Living Room | 4.04 m | 3.48 m | 4.04 m x 3.48 m |
| Main Level | Dining Room | 4.75 m | 4.44 m | 4.75 m x 4.44 m |
| Main Level | Kitchen | 5.03 m | 3.91 m | 5.03 m x 3.91 m |
| Main Level | Family Room | 3.61 m | 3.1 m | 3.61 m x 3.1 m |
| Main Level | Study | 3.45 m | 3.38 m | 3.45 m x 3.38 m |
https://www.realtor.ca/real-estate/26691665/17-wychwood-park-toronto-wychwood
Interested?
Contact us for more information

