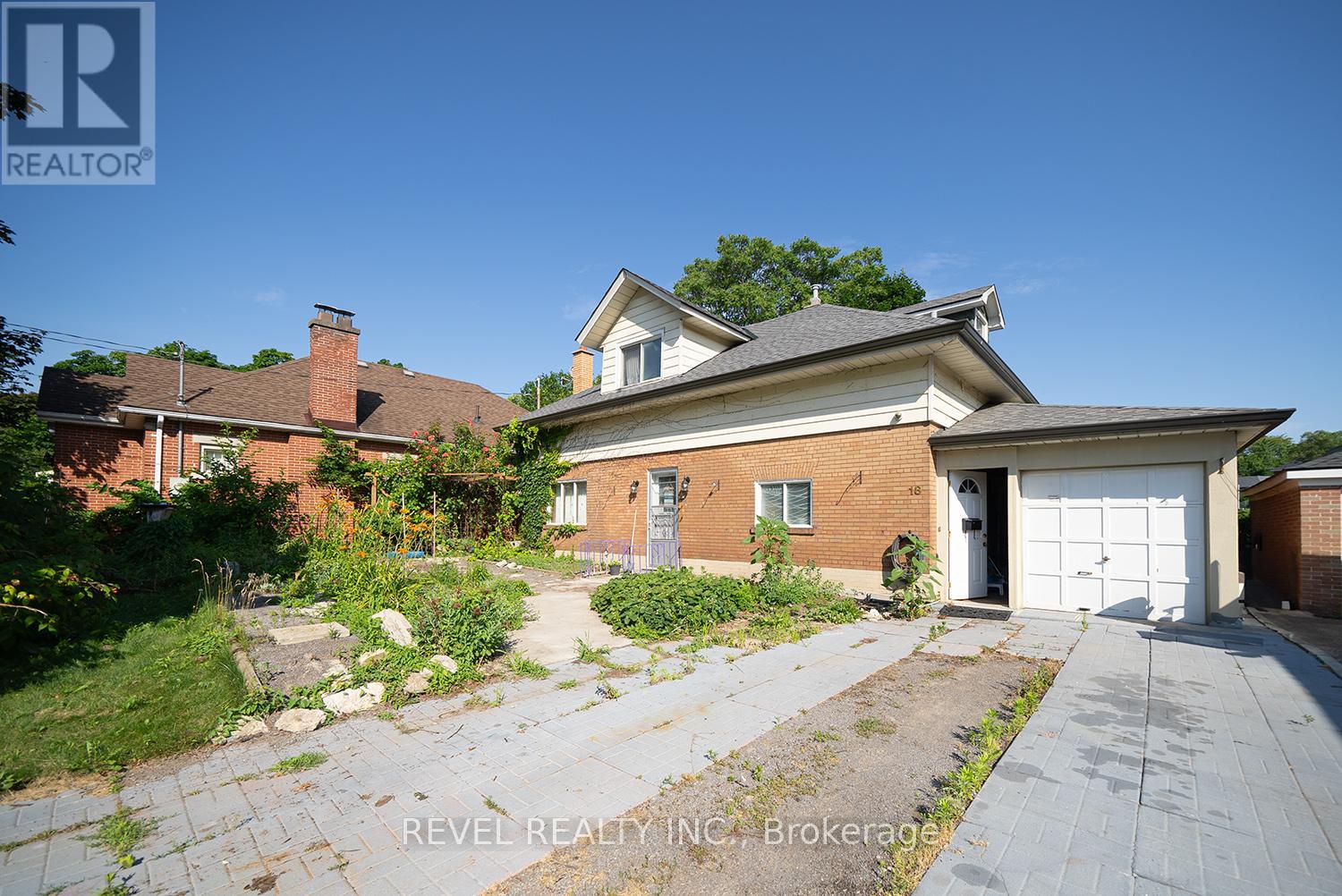18 Hilda Street Brantford, Ontario N3T 4A4
$399,900
Attention all first-time home buyers, renovators, flippers and land developers. This property is ideal for many reasons! Situated on a cul-de-sac with very minimal traffic, backing onto Brantford Collegiate Institutional Secondary School, within walking distance to trails, shopping, restaurants, highways, hospitals and so much more. This property has a ton of value in location, structure and zoning! 18 Hilda Street is currently being proposed to be zoned to Neighbourhood Low-Rise in the New Draft Zoning By-law. This opens up many new opportunities for multi-residential development; something the city is eager to expand on. For the first-time buyer/ renovator, the possibilities are endless with adding additional beds/ baths, kitchen etc; all the while preserving the historical significance of this charming Brantford Carriage House. The property was built in 1939 as a stable and hayloft for the mansion on the hill. A must-see for so many reasons, book your showing today! **** EXTRAS **** Heating: Forced Air, Gas, Heat Pump, Hot Water-Other, Radiant, Unit Heater, Other (id:48478)
Property Details
| MLS® Number | X9010884 |
| Property Type | Single Family |
| Amenities Near By | Hospital, Park, Place Of Worship |
| Features | Cul-de-sac, Flat Site |
| Parking Space Total | 5 |
| Structure | Deck |
Building
| Bathroom Total | 1 |
| Bedrooms Above Ground | 2 |
| Bedrooms Total | 2 |
| Appliances | Water Heater, Water Softener, Dishwasher, Dryer, Refrigerator, Stove, Washer |
| Construction Style Attachment | Detached |
| Exterior Finish | Brick, Aluminum Siding |
| Foundation Type | Concrete, Poured Concrete, Slab |
| Heating Fuel | Natural Gas |
| Heating Type | Forced Air |
| Stories Total | 2 |
| Type | House |
| Utility Water | Municipal Water |
Parking
| Attached Garage | 26 |
Land
| Acreage | No |
| Land Amenities | Hospital, Park, Place Of Worship |
| Sewer | Sanitary Sewer |
| Size Irregular | 59 X 80 Ft |
| Size Total Text | 59 X 80 Ft|under 1/2 Acre |
Rooms
| Level | Type | Length | Width | Dimensions |
|---|---|---|---|---|
| Second Level | Bedroom | 4.47 m | 2.95 m | 4.47 m x 2.95 m |
| Second Level | Other | 6.43 m | 5.08 m | 6.43 m x 5.08 m |
| Main Level | Foyer | 1.83 m | 1.22 m | 1.83 m x 1.22 m |
| Main Level | Living Room | 4.55 m | 3.48 m | 4.55 m x 3.48 m |
| Main Level | Dining Room | 3.38 m | 3.15 m | 3.38 m x 3.15 m |
| Main Level | Primary Bedroom | 3.48 m | 3.28 m | 3.48 m x 3.28 m |
| Main Level | Kitchen | 4.01 m | 2.57 m | 4.01 m x 2.57 m |
| Main Level | Mud Room | 3.68 m | 2.41 m | 3.68 m x 2.41 m |
https://www.realtor.ca/real-estate/27125098/18-hilda-street-brantford
Interested?
Contact us for more information





























