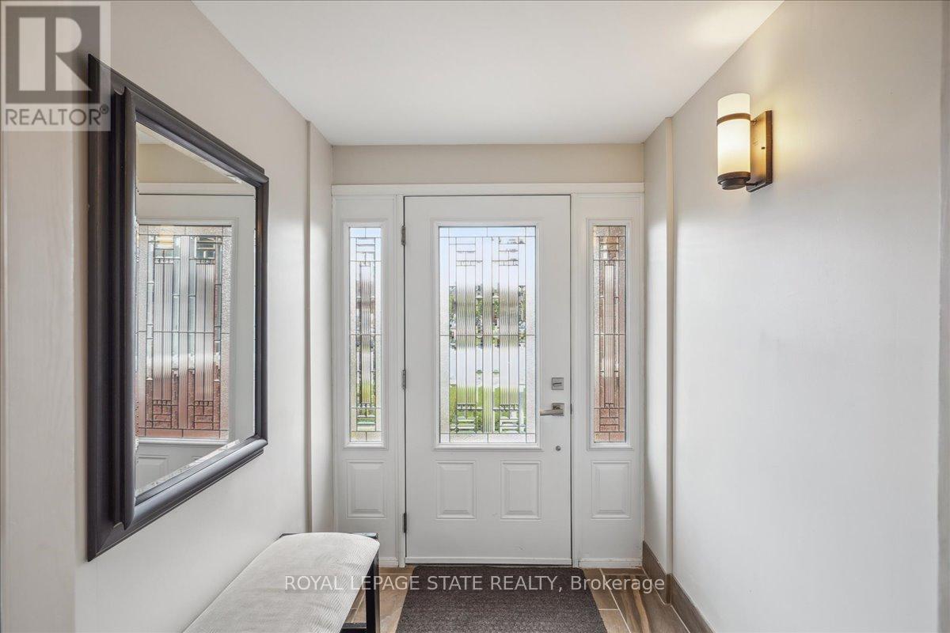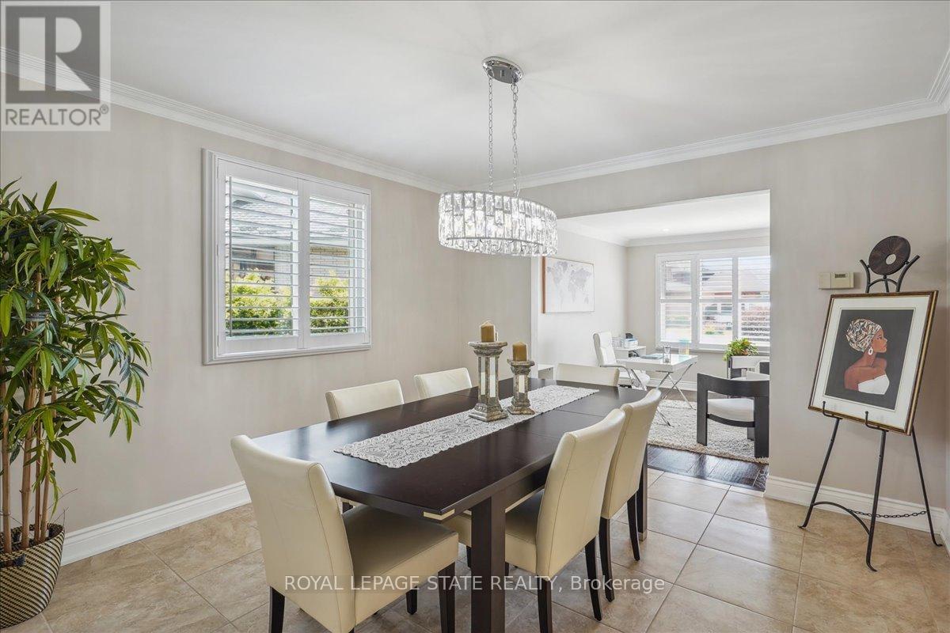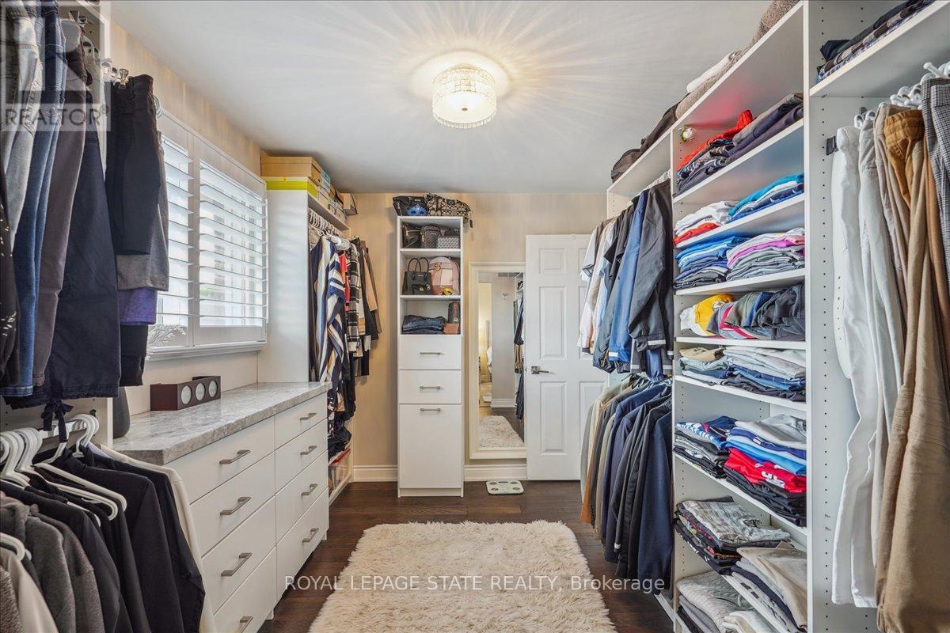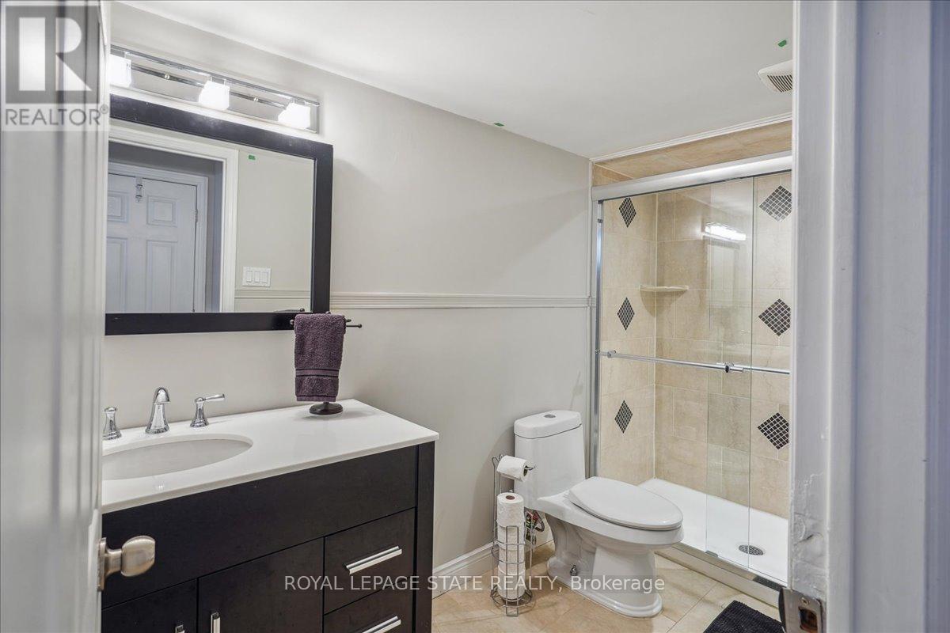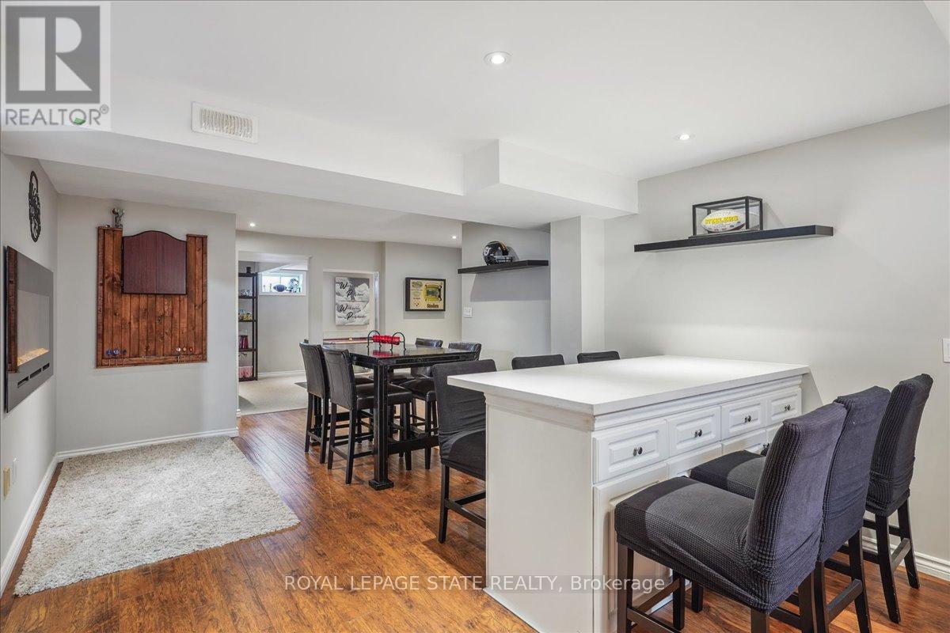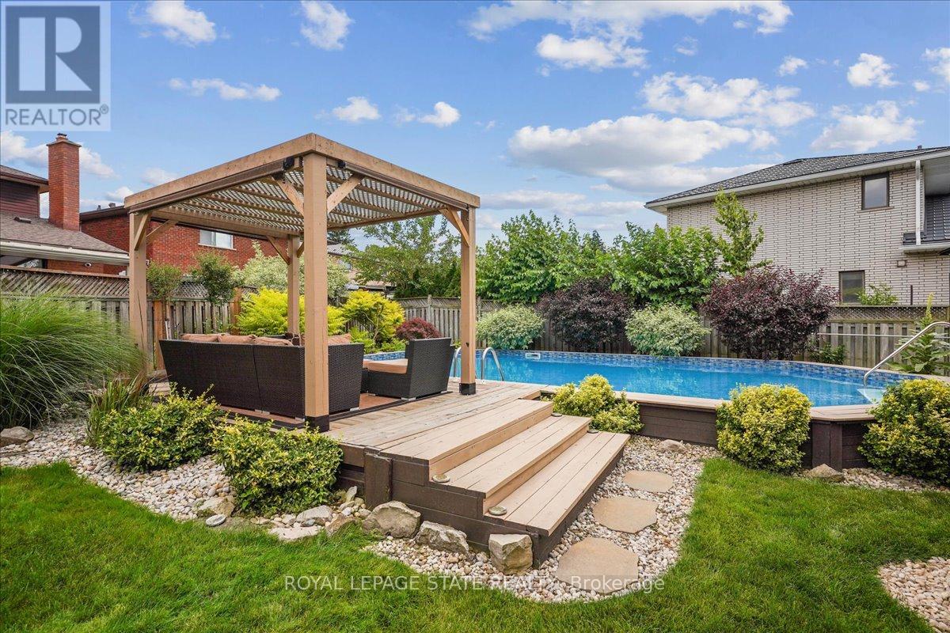2 Argon Court Hamilton, Ontario L9C 7E5
$1,219,900
Welcome to your dream retreat! This stunning 2-storey home boasts 3 spacious bedrooms and an impressive 3 + 1 bathrooms, perfect for modern living. Discover a beautifully renovated main floor kitchen adorned with elegant California shutters, breathtaking hardwood floors throughout, and sliding doors to the backyard. The remodeled staircase adds a touch of sophistication, creating an inviting atmosphere at every turn. The primary bedroom is a true sanctuary, featuring a stunning spa-like ensuite designed for ultimate relaxation. Indulge in the elegant double vanity, and a sleek glass-enclosed shower. The ensuite's serene ambiance is perfect for unwinding after a long day. Additionally, the massive walk-in closet offers ample storage space, ensuring your wardrobe is always organized and easily accessible. Enjoy the luxury of a fully finished basement complete with a kitchen, media/game room, and 3 pc bathroom, complemented by a separate walk-up entrance. Step outside to your private oasis featuring a magnificent 19x35 on-ground saltwater pool, ideal for relaxation and entertainment. Located in a desired neighborhood, this home offers not just comfort but also style and functionality. Dont miss the opportunity to make this exceptional property yours! (id:48478)
Property Details
| MLS® Number | X8487258 |
| Property Type | Single Family |
| Community Name | Gilkson |
| Amenities Near By | Park, Public Transit, Schools |
| Features | Irregular Lot Size, Carpet Free, In-law Suite |
| Parking Space Total | 4 |
| Pool Type | Above Ground Pool |
Building
| Bathroom Total | 4 |
| Bedrooms Above Ground | 3 |
| Bedrooms Total | 3 |
| Appliances | Garage Door Opener Remote(s), Alarm System, Dishwasher, Dryer, Freezer, Oven, Refrigerator, Washer, Window Coverings |
| Basement Development | Finished |
| Basement Features | Walk-up |
| Basement Type | N/a (finished) |
| Construction Style Attachment | Detached |
| Cooling Type | Central Air Conditioning |
| Exterior Finish | Brick |
| Fireplace Present | Yes |
| Fireplace Total | 1 |
| Foundation Type | Block |
| Heating Fuel | Natural Gas |
| Heating Type | Forced Air |
| Stories Total | 2 |
| Type | House |
| Utility Water | Municipal Water |
Parking
| Attached Garage |
Land
| Acreage | No |
| Land Amenities | Park, Public Transit, Schools |
| Sewer | Sanitary Sewer |
| Size Irregular | 38.72 X 113.21 Ft |
| Size Total Text | 38.72 X 113.21 Ft|under 1/2 Acre |
Rooms
| Level | Type | Length | Width | Dimensions |
|---|---|---|---|---|
| Second Level | Primary Bedroom | 5.87 m | 3.51 m | 5.87 m x 3.51 m |
| Second Level | Bedroom | 4.19 m | 3.71 m | 4.19 m x 3.71 m |
| Second Level | Bedroom | 4.11 m | 3.71 m | 4.11 m x 3.71 m |
| Basement | Recreational, Games Room | 10.97 m | 3.3 m | 10.97 m x 3.3 m |
| Basement | Kitchen | 6.38 m | 3.63 m | 6.38 m x 3.63 m |
| Basement | Utility Room | 4.17 m | 4.19 m | 4.17 m x 4.19 m |
| Main Level | Office | 4.57 m | 3.48 m | 4.57 m x 3.48 m |
| Main Level | Dining Room | 3.61 m | 3.51 m | 3.61 m x 3.51 m |
| Main Level | Kitchen | 6.91 m | 3.2 m | 6.91 m x 3.2 m |
| Main Level | Mud Room | 2.36 m | 1.98 m | 2.36 m x 1.98 m |
| Main Level | Family Room | 5.74 m | 4.11 m | 5.74 m x 4.11 m |
https://www.realtor.ca/real-estate/27103361/2-argon-court-hamilton-gilkson
Interested?
Contact us for more information









