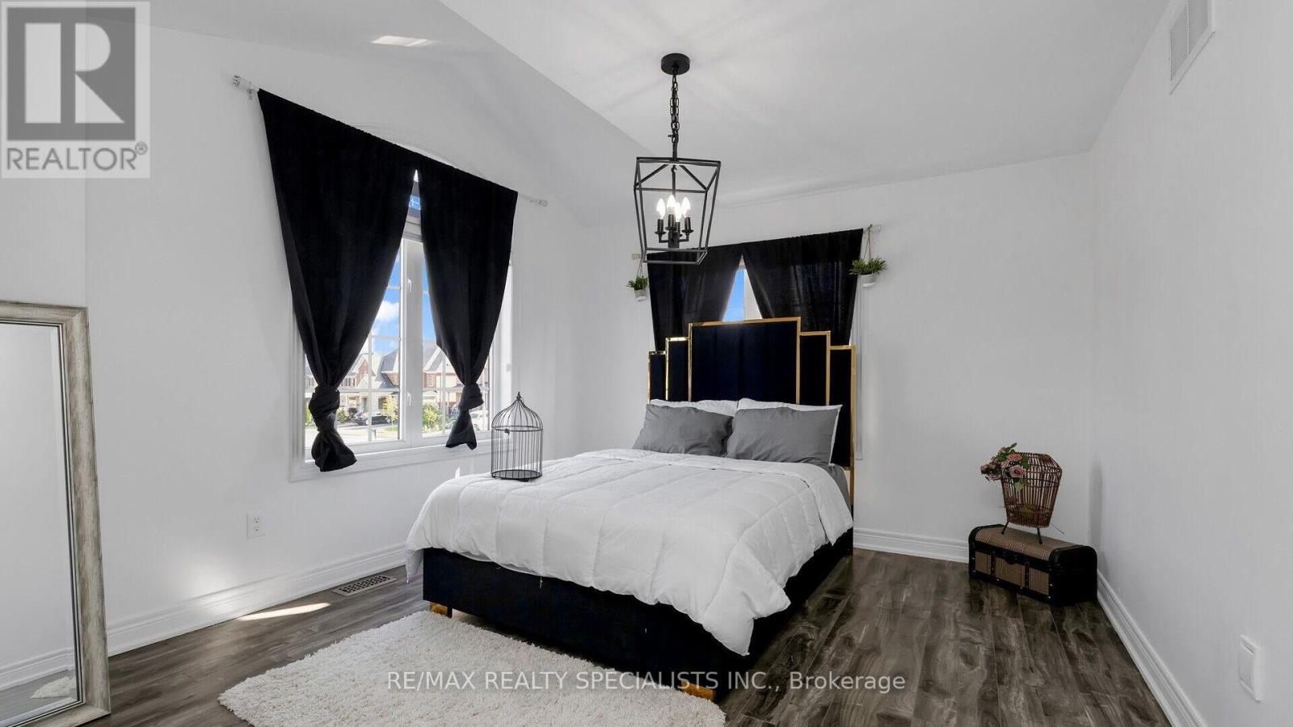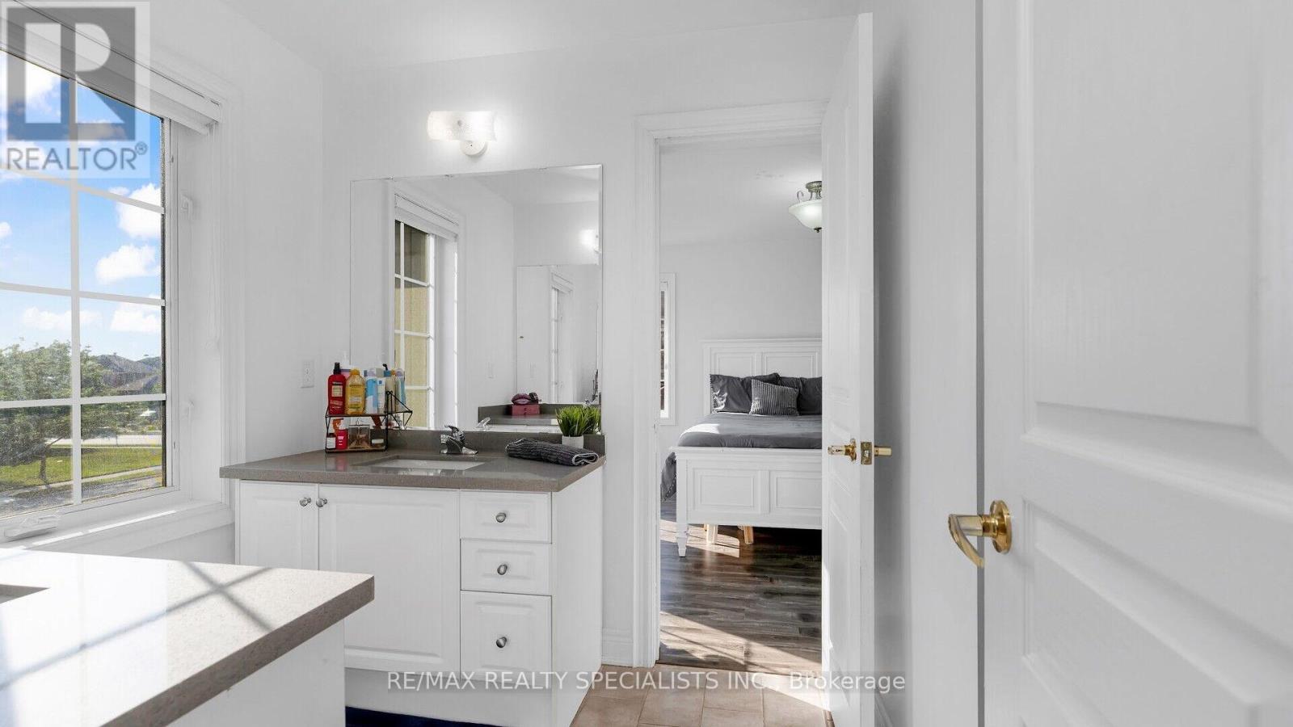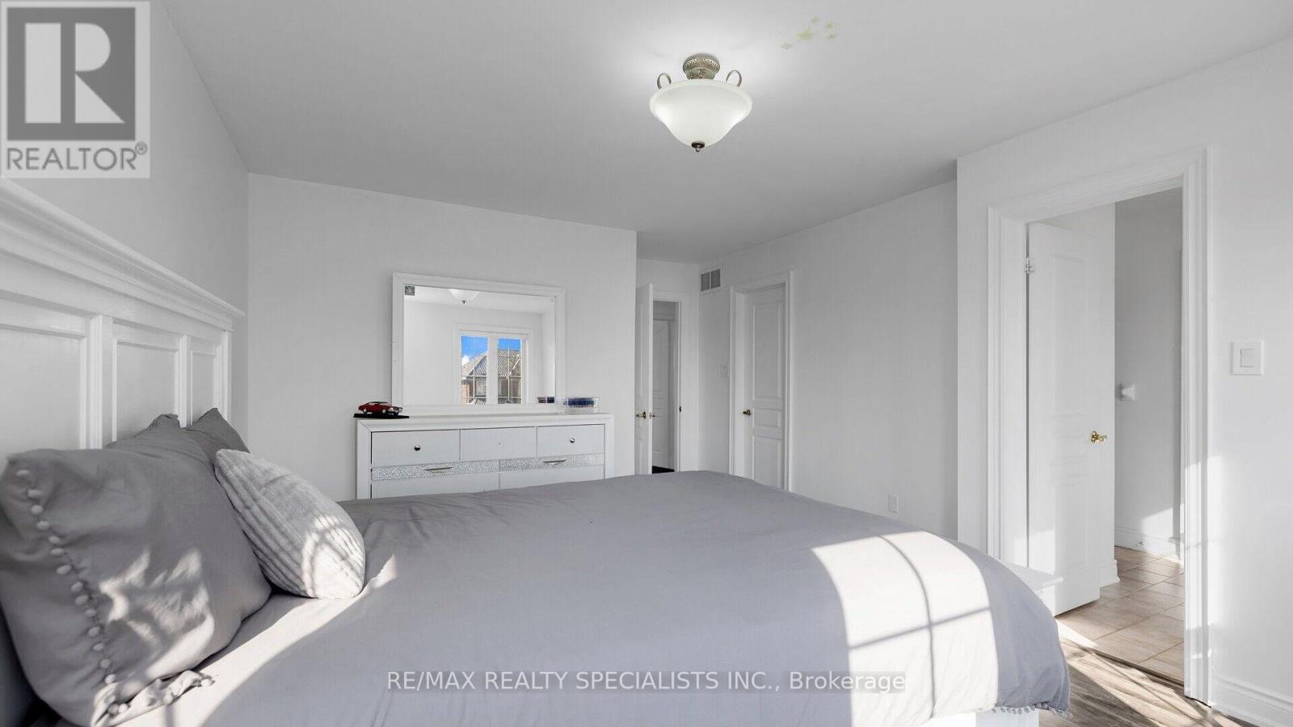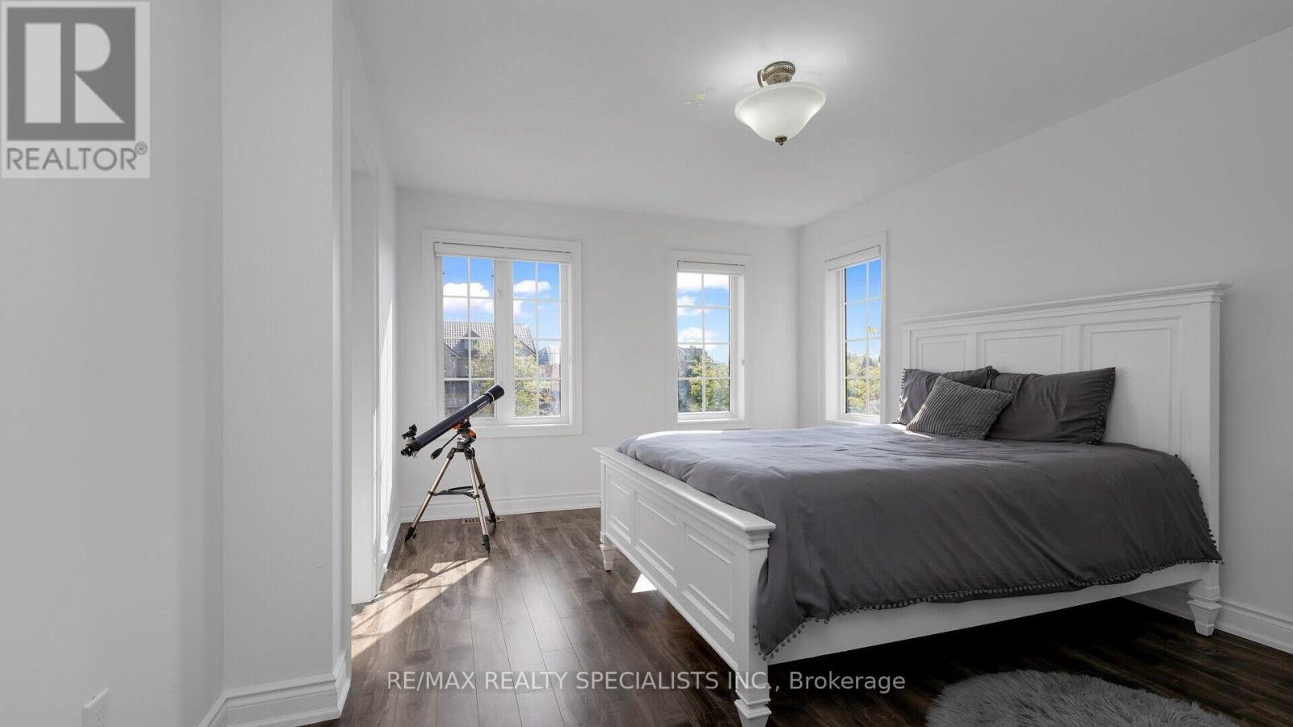6 Bedroom
6 Bathroom
Fireplace
Central Air Conditioning
Forced Air
$2,469,900
Welcome To This Luxuries 4+2 Bdrms 6 Baths Detached Home, positioned in the Prestigious Neighbourhood of the Vales of Castlemore. Located In One of Brampton's most Luxurious Communities, This home has been perfected from top to bottom. Over 5500 Sq feet of Living Space Main floor completely redone in 2022, with Glamours Kitchen Complete with top of the line built in Zenair Appliances, Additionally, a secondary chef's kitchen and a walk-in servery provide ample space for culinary creations. Porcelain wall, Crown Moulding, Wainscotting, Feature Wall, Exquisite Chandeliers, are just the beginning of upgrades that will welcome you Home. The open-concept design features an impressive open-to-above Family Room, Living Room and a main floor office, perfect for both relaxation and productivity. Fully finished basement complete with separate entrance to nanny suite, with 2nd service stairs to the mudroom. Breakfast Area Step outside to a Huge backyard, perfect for summer gatherings!!! Beautiful Oak Stairs Take You to the 4 Spacious Bdrms, each complete with ensuite baths, offering privacy and comfort for all residents and guests. Don't miss the opportunity to own this elegant property that offers the perfect blend of comfort, elegance, and entertainment possibilities. 3 Car Tandem Garage and huge Interlocked driveway park up-to 6 cars!!! Close Proximity to all major amenities such as, schools, Park, Plaza, Public Transit, Place of Worship and much more.... **** EXTRAS **** Over $200K Spend On Interlocking, Landscaping, Custom Kitchen & Interior Designing. Hot Water Tank Is Owned. (id:48478)
Property Details
|
MLS® Number
|
W8486670 |
|
Property Type
|
Single Family |
|
Community Name
|
Bram East |
|
Amenities Near By
|
Park, Place Of Worship, Public Transit, Schools |
|
Community Features
|
School Bus |
|
Parking Space Total
|
9 |
Building
|
Bathroom Total
|
6 |
|
Bedrooms Above Ground
|
4 |
|
Bedrooms Below Ground
|
2 |
|
Bedrooms Total
|
6 |
|
Appliances
|
Dryer, Refrigerator, Stove, Two Stoves, Washer, Window Coverings |
|
Basement Development
|
Finished |
|
Basement Features
|
Apartment In Basement |
|
Basement Type
|
N/a (finished) |
|
Construction Style Attachment
|
Detached |
|
Cooling Type
|
Central Air Conditioning |
|
Exterior Finish
|
Brick, Stone |
|
Fireplace Present
|
Yes |
|
Foundation Type
|
Concrete |
|
Heating Fuel
|
Natural Gas |
|
Heating Type
|
Forced Air |
|
Stories Total
|
2 |
|
Type
|
House |
|
Utility Water
|
Municipal Water |
Parking
Land
|
Acreage
|
No |
|
Land Amenities
|
Park, Place Of Worship, Public Transit, Schools |
|
Sewer
|
Sanitary Sewer |
|
Size Irregular
|
65.4 X 119.38 Ft |
|
Size Total Text
|
65.4 X 119.38 Ft |
Rooms
| Level |
Type |
Length |
Width |
Dimensions |
|
Second Level |
Primary Bedroom |
5.19 m |
4.58 m |
5.19 m x 4.58 m |
|
Second Level |
Bedroom 2 |
5.58 m |
3.54 m |
5.58 m x 3.54 m |
|
Second Level |
Bedroom 3 |
3.66 m |
3.66 m |
3.66 m x 3.66 m |
|
Basement |
Bedroom |
|
|
Measurements not available |
|
Basement |
Bedroom 4 |
3.66 m |
3.66 m |
3.66 m x 3.66 m |
|
Main Level |
Living Room |
6.28 m |
3.66 m |
6.28 m x 3.66 m |
|
Main Level |
Dining Room |
6.28 m |
3.66 m |
6.28 m x 3.66 m |
|
Main Level |
Family Room |
5.19 m |
3.97 m |
5.19 m x 3.97 m |
|
Main Level |
Kitchen |
8.41 m |
4 m |
8.41 m x 4 m |
|
Main Level |
Eating Area |
8.41 m |
4.15 m |
8.41 m x 4.15 m |
|
Main Level |
Library |
3.42 m |
3.36 m |
3.42 m x 3.36 m |
|
Other |
Bedroom |
|
|
Measurements not available |
https://www.realtor.ca/real-estate/27103239/2-rampart-drive-brampton-bram-east










































