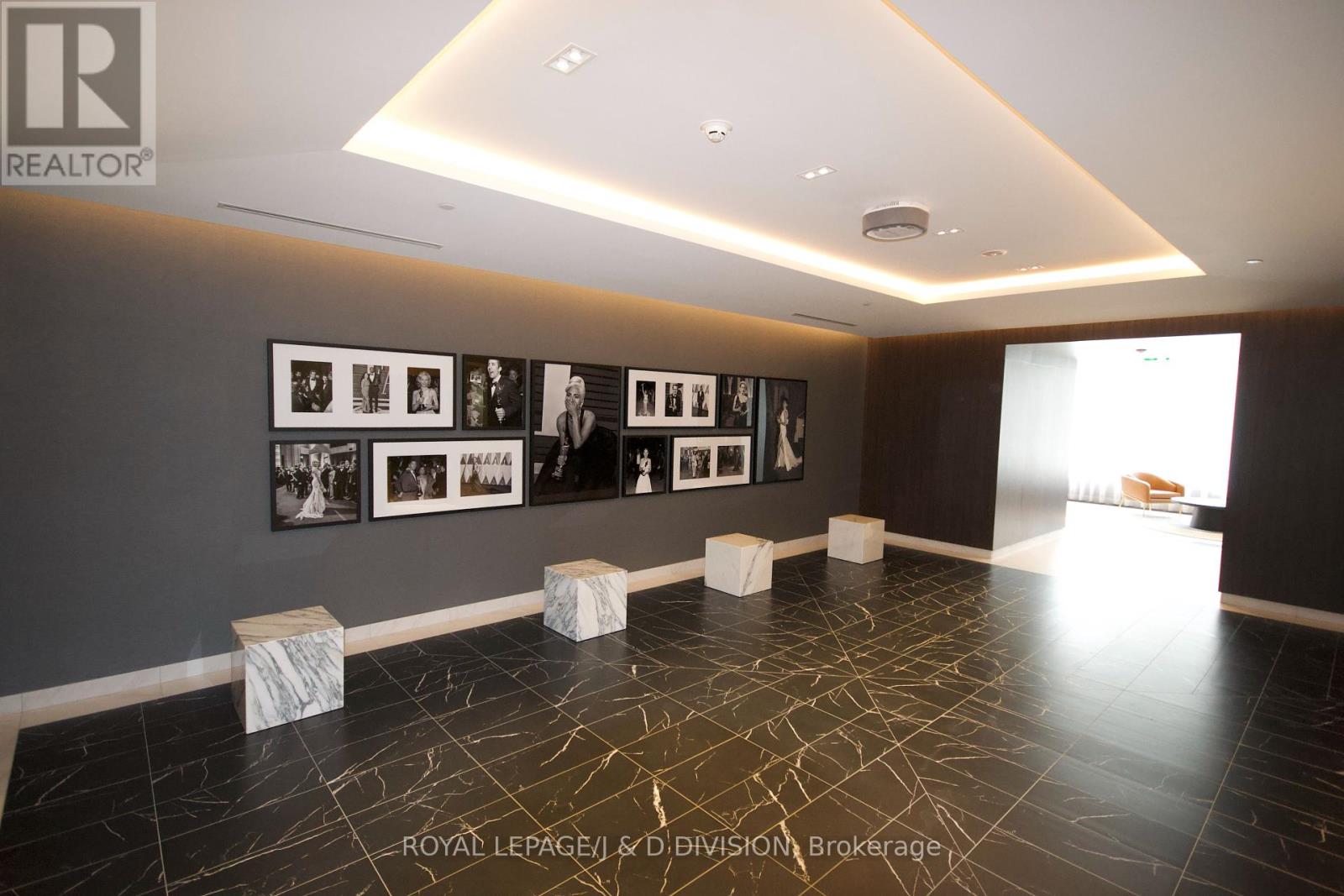201 - 500 Dupont Street Toronto, Ontario M6G 0B8
$529,900Maintenance,
$354.17 Monthly
Maintenance,
$354.17 MonthlyExperience the best of urban living in this boutique mid-rise condominium. This elegant 1-bedroom, 1-bathroom suite and bask in natural light all year round, thanks to north-facing floor-to-ceiling windows & 10-foot ceilings. This modern open-concept unit is perfect for relaxing. Enjoy the sleek finishes throughout, with a functional layout maximizing every square inch. The suite offers amazing building amenities, including 24-hr concierge, advanced air & water filtration systems, a Fitness Centre, Parcel Storage, Pet Spa, Pet Amenity, Theatre, and a Co-Working Lounge, a BBQ & Courtyard patio off Large Private dinning room for entertaining guests. This unit is a rare gem in the culturally rich & trendy Annex neighbourhood, known for its beautiful tree-lined streets, boutique shops, top-notch restaurants with easy access to streetcars & subways. Ideal for first-time buyers or investors, Don't miss out on this unique living experience that perfectly balances comfort, style, & convenience! **** EXTRAS **** Brand New Condo Unit with Clear Air & Water Filtration System, Building amenities include Fitness Centre, Parcel Storage, Pet Spa, Indoor Pet Amenity Room, BBQ & Courtyard Patio, Large Private Dining Room, Theatre, Library & Lounge. (id:48478)
Property Details
| MLS® Number | C9009003 |
| Property Type | Single Family |
| Community Name | Annex |
| Community Features | Pet Restrictions |
| Features | Balcony |
Building
| Bathroom Total | 1 |
| Bedrooms Above Ground | 1 |
| Bedrooms Total | 1 |
| Appliances | Dryer, Microwave, Refrigerator, Stove, Washer |
| Cooling Type | Central Air Conditioning |
| Exterior Finish | Brick |
| Heating Fuel | Electric |
| Heating Type | Heat Pump |
| Type | Apartment |
Parking
| Underground |
Land
| Acreage | No |
Rooms
| Level | Type | Length | Width | Dimensions |
|---|---|---|---|---|
| Flat | Living Room | 3.01 m | 3.25 m | 3.01 m x 3.25 m |
| Flat | Kitchen | 3.01 m | 3.25 m | 3.01 m x 3.25 m |
| Flat | Dining Room | 1.76 m | 1.46 m | 1.76 m x 1.46 m |
| Flat | Bathroom | 1.52 m | 2.39 m | 1.52 m x 2.39 m |
| Flat | Bedroom | 2.1 m | 2.42 m | 2.1 m x 2.42 m |
| Flat | Foyer | 3.05 m | 1.56 m | 3.05 m x 1.56 m |
https://www.realtor.ca/real-estate/27119337/201-500-dupont-street-toronto-annex
Interested?
Contact us for more information




















