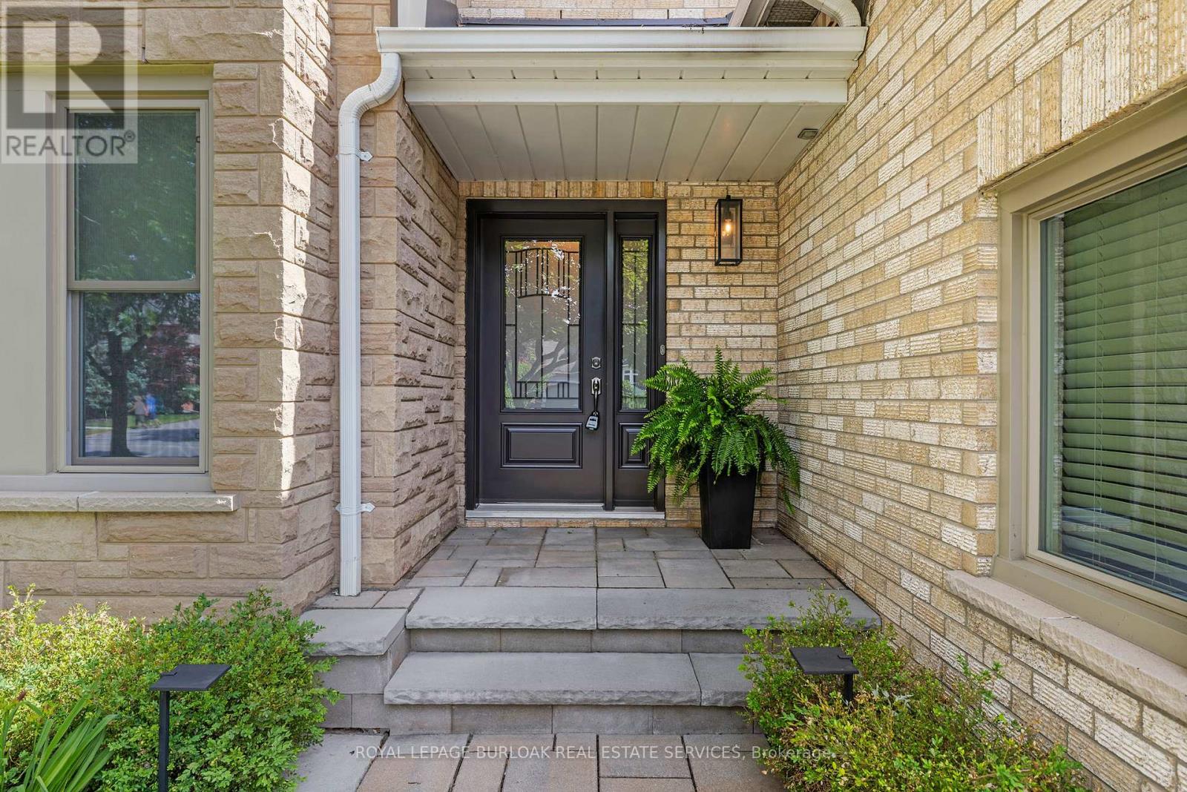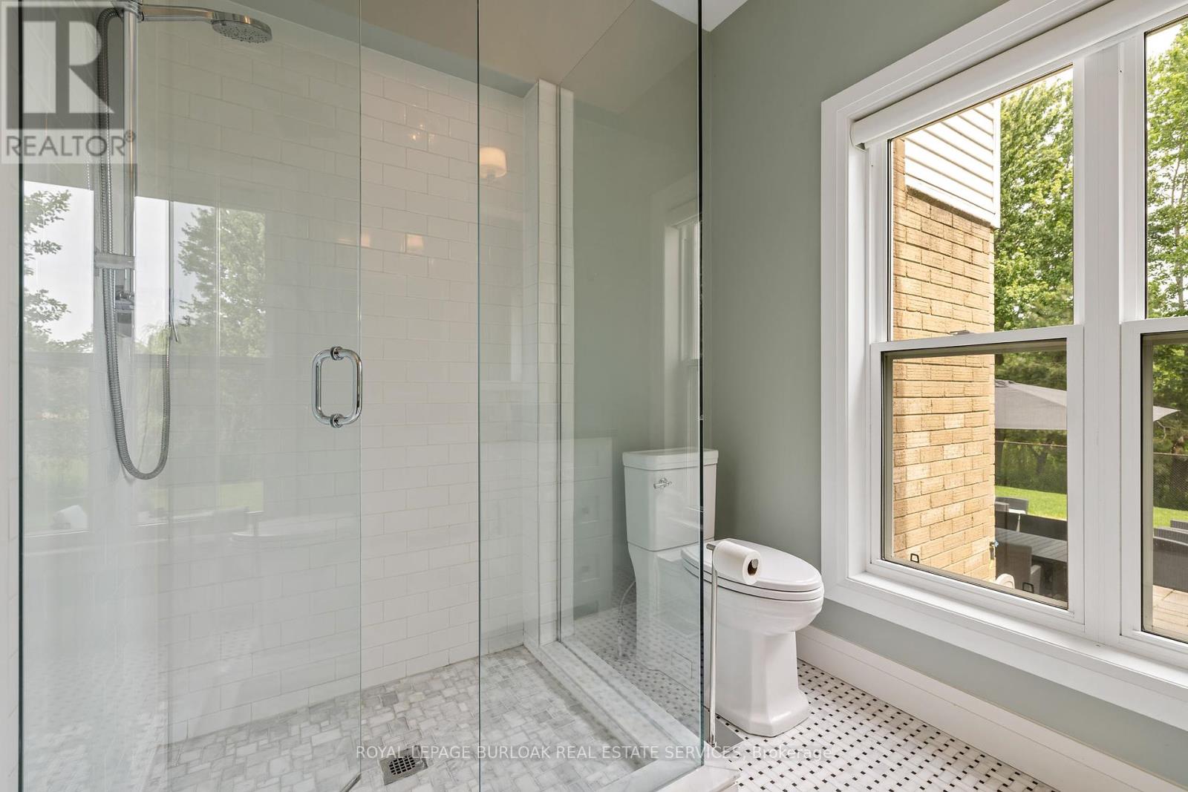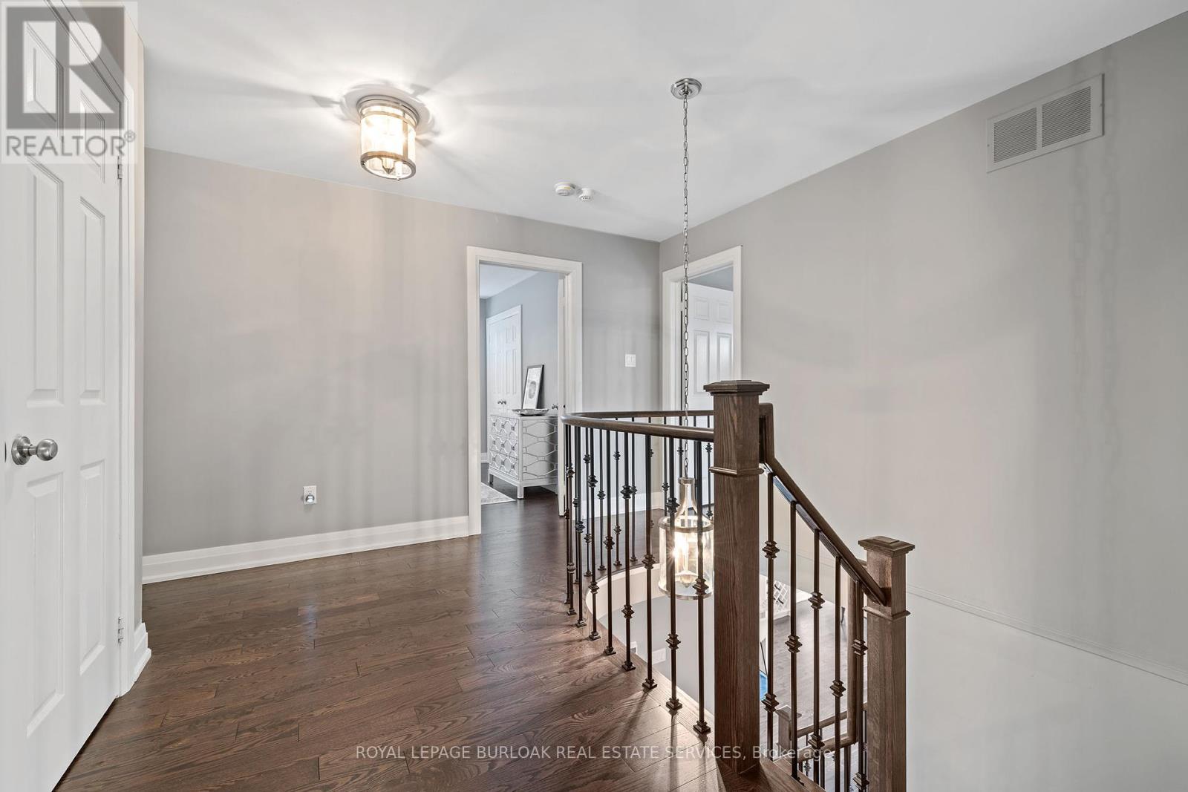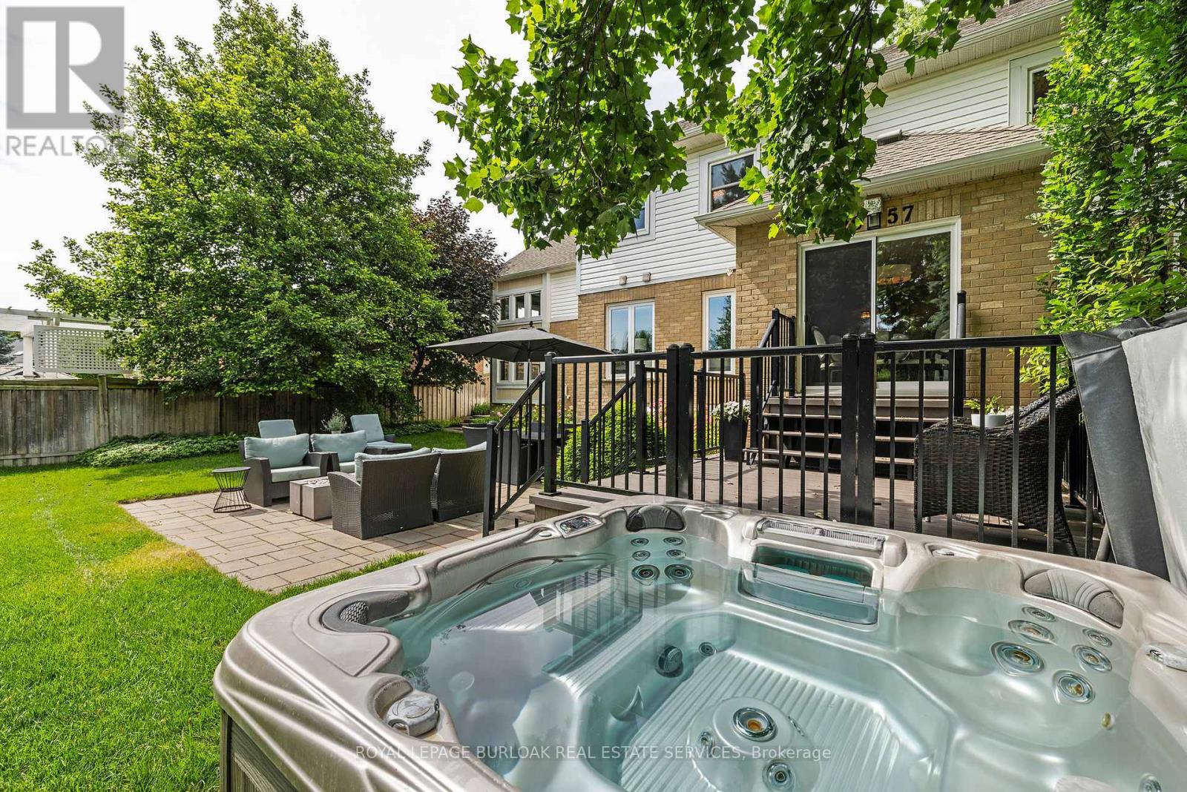2057 Country Club Drive Burlington, Ontario L7M 3Z2
$2,150,000
Welcome to an exquisite luxury home backing onto the prestigious Millcroft Golf Course. This remarkable property features 4 spacious bedrooms and 4.5 elegantly appointed bathrooms, perfect for family living and entertaining. The main floor boasts an open concept with floor-to ceiling windows, offering stunning views throughout. A stone fireplace adds warmth to the living space. The versatile main floor bedroom serves as a potential primary or guest suite with its own bathroom. The second level includes 3 spacious bedrooms and 2 baths. Custom closets and window coverings add elegance and functionality. The fully finished basement is an entertainer's dream with a wet bar, theatre room, and a bioethanol fireplace. The beautifully landscaped backyard offers a serene retreat, ideal for relaxing or hosting summer barbecues. Unwind in the hot tub or gather by the outdoor fireplace. Completing this impressive property isa triple car garage and an extra-wide driveway! (id:48478)
Property Details
| MLS® Number | W8486732 |
| Property Type | Single Family |
| Community Name | Rose |
| Parking Space Total | 6 |
Building
| Bathroom Total | 5 |
| Bedrooms Above Ground | 4 |
| Bedrooms Total | 4 |
| Appliances | Garage Door Opener Remote(s), Dishwasher, Dryer, Hot Tub, Microwave, Refrigerator, Stove, Washer, Window Coverings, Wine Fridge |
| Basement Development | Finished |
| Basement Type | N/a (finished) |
| Construction Style Attachment | Detached |
| Cooling Type | Central Air Conditioning |
| Exterior Finish | Brick |
| Fireplace Present | Yes |
| Foundation Type | Poured Concrete |
| Heating Fuel | Natural Gas |
| Heating Type | Forced Air |
| Stories Total | 2 |
| Type | House |
| Utility Water | Municipal Water |
Parking
| Attached Garage |
Land
| Acreage | No |
| Sewer | Sanitary Sewer |
| Size Irregular | 68.9 X 123.65 Ft |
| Size Total Text | 68.9 X 123.65 Ft|under 1/2 Acre |
Rooms
| Level | Type | Length | Width | Dimensions |
|---|---|---|---|---|
| Second Level | Bedroom | 5.23 m | 4.04 m | 5.23 m x 4.04 m |
| Second Level | Bedroom | 3.45 m | 3.53 m | 3.45 m x 3.53 m |
| Second Level | Primary Bedroom | 5.99 m | 4.06 m | 5.99 m x 4.06 m |
| Basement | Other | 3.48 m | 6.22 m | 3.48 m x 6.22 m |
| Basement | Other | 3.28 m | 4.55 m | 3.28 m x 4.55 m |
| Basement | Laundry Room | 4.67 m | 3.3 m | 4.67 m x 3.3 m |
| Basement | Recreational, Games Room | 9.09 m | 8.97 m | 9.09 m x 8.97 m |
| Main Level | Dining Room | 3.07 m | 2.41 m | 3.07 m x 2.41 m |
| Main Level | Dining Room | 3.33 m | 5.38 m | 3.33 m x 5.38 m |
| Main Level | Kitchen | 3.33 m | 6.88 m | 3.33 m x 6.88 m |
| Main Level | Living Room | 5.82 m | 3.96 m | 5.82 m x 3.96 m |
| Main Level | Primary Bedroom | 6.27 m | 4.78 m | 6.27 m x 4.78 m |
https://www.realtor.ca/real-estate/27103249/2057-country-club-drive-burlington-rose
Interested?
Contact us for more information










































