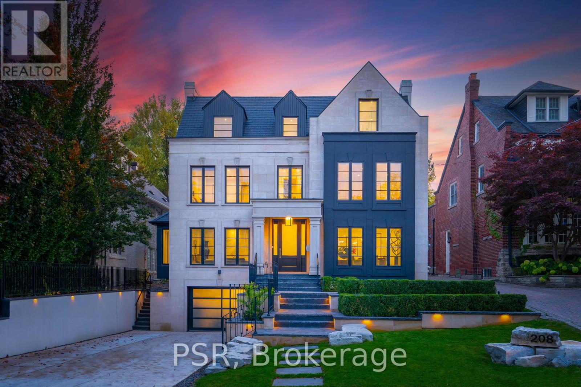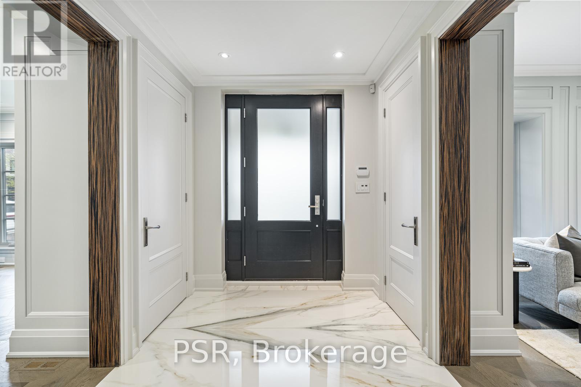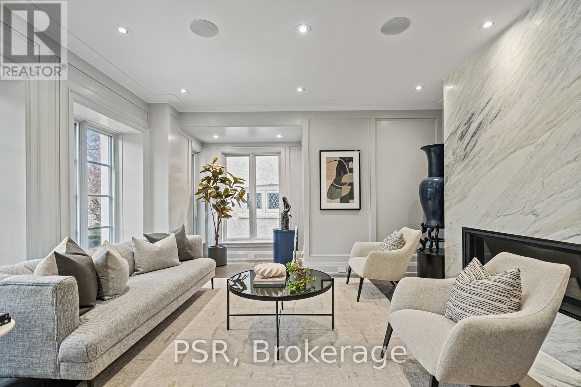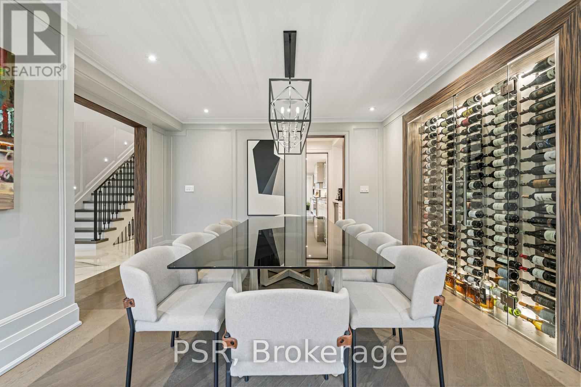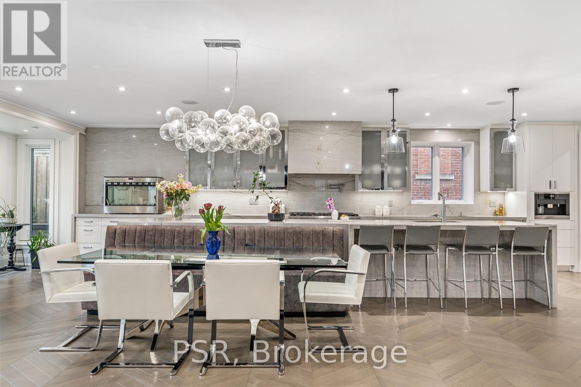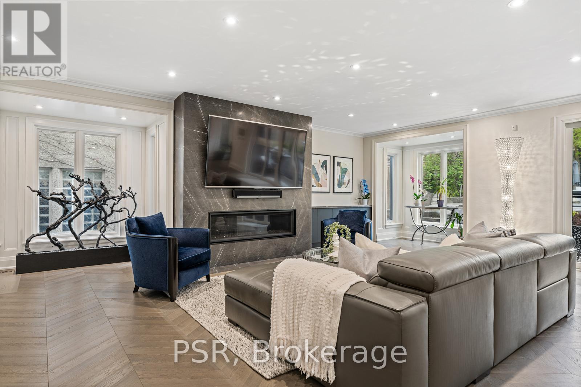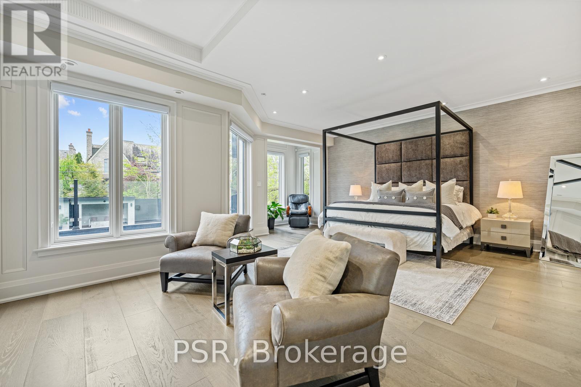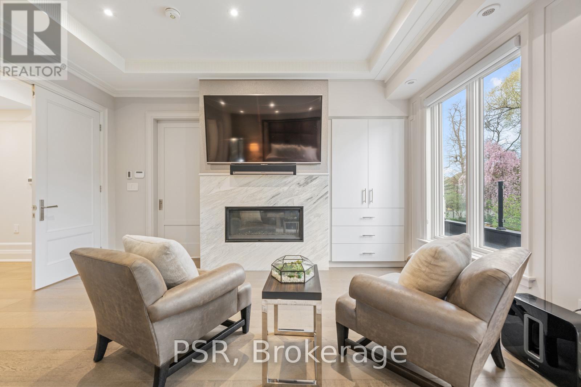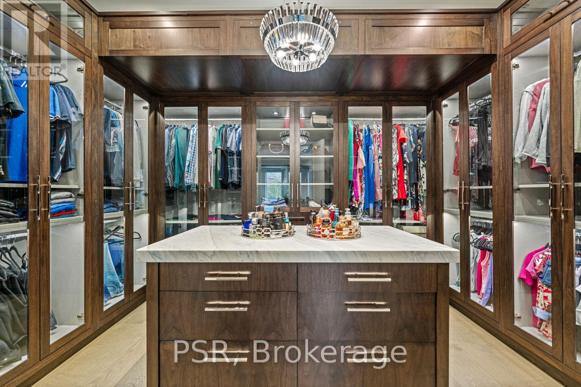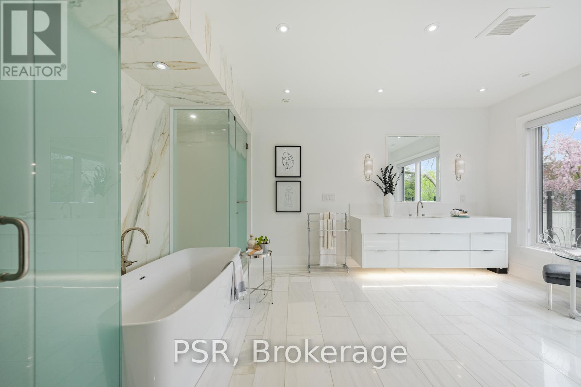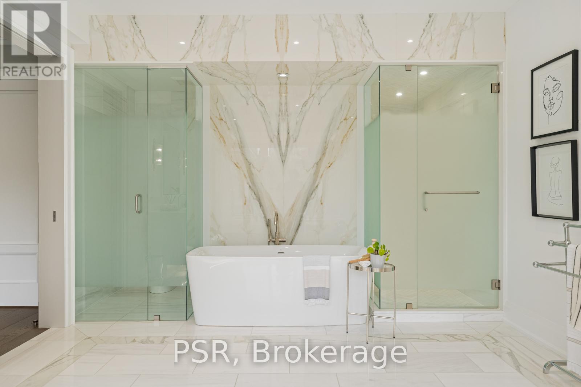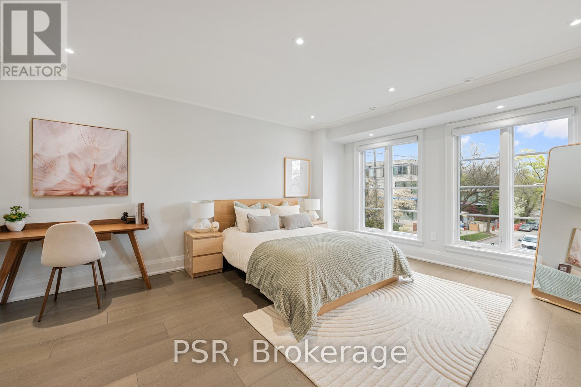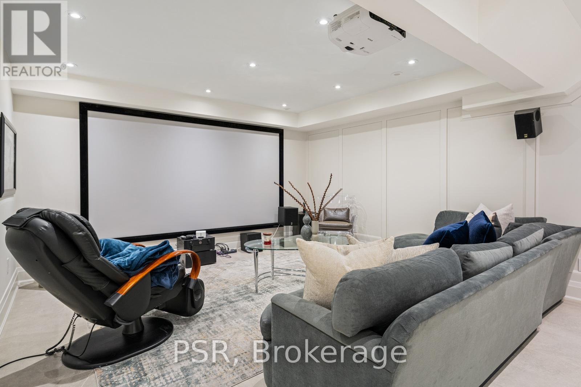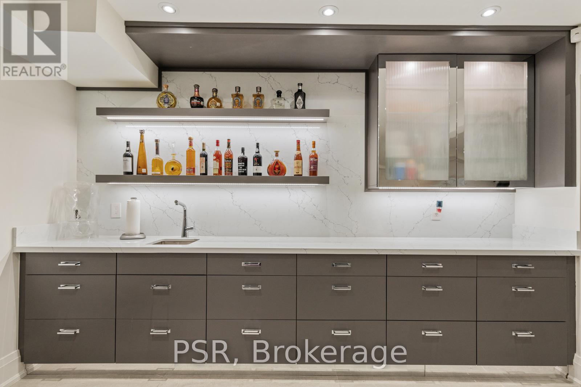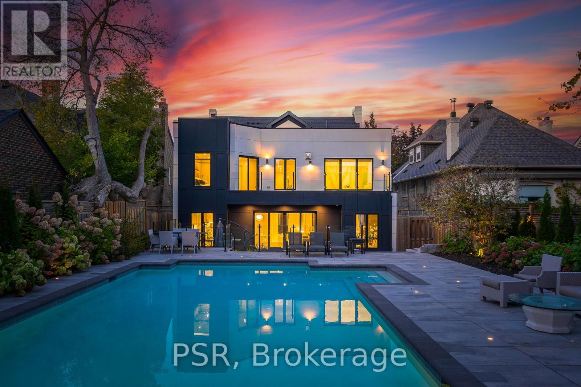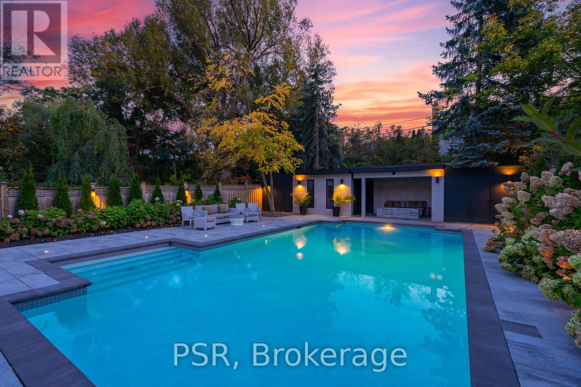208 Dunvegan Road Toronto, Ontario M5P 2P2
$9,488,000
Step Into Sophistication At 208 Dunvegan Rd. This Exquisite Estate Boasts An Expansive Living Space Perfect For Entertaining. With 5+1 Bedrooms, 7 Bathrooms, A Gourmet Kitchen With A 18 Centre Island With Waterfall Sides, And Luxurious Amenities Throughout, It's A Haven Of Comfort And Opulence. Enjoy Serene Outdoor Living With A Private Backyard Oasis, Concrete Salt Water Pool, And Manicured Grounds. With A Tandem 2 Car Garage And 4 Additional Spaces Available In The Heated Driveway. Experience The Epitome Of Luxury Living In One Of The Most Sought-After Neighbourhoods, Forest Hill South! **** EXTRAS **** Miele Appliances - DW, 48\"Range W/Convection Speed Oven & Steam Oven/Warming Drawer, Coffee Maker, 36\" Fridge/Freezer, Wine Fridge. 48\" Insert Exhaust Fume Hood, Front Load W/D, Blum Metal Slides Throughout. (id:48478)
Property Details
| MLS® Number | C8321128 |
| Property Type | Single Family |
| Community Name | Forest Hill South |
| Amenities Near By | Park, Public Transit, Schools |
| Parking Space Total | 6 |
| Pool Type | Inground Pool |
Building
| Bathroom Total | 5 |
| Bedrooms Above Ground | 5 |
| Bedrooms Below Ground | 1 |
| Bedrooms Total | 6 |
| Appliances | Alarm System, Central Vacuum, Window Coverings |
| Basement Development | Finished |
| Basement Features | Walk Out |
| Basement Type | N/a (finished) |
| Construction Style Attachment | Detached |
| Cooling Type | Central Air Conditioning |
| Exterior Finish | Stone, Stucco |
| Fire Protection | Monitored Alarm |
| Fireplace Present | Yes |
| Foundation Type | Block |
| Heating Fuel | Natural Gas |
| Heating Type | Forced Air |
| Stories Total | 3 |
| Type | House |
| Utility Water | Municipal Water |
Parking
| Attached Garage |
Land
| Acreage | No |
| Land Amenities | Park, Public Transit, Schools |
| Sewer | Sanitary Sewer |
| Size Irregular | 50 X 164.14 Ft |
| Size Total Text | 50 X 164.14 Ft |
Rooms
| Level | Type | Length | Width | Dimensions |
|---|---|---|---|---|
| Second Level | Primary Bedroom | 6.9 m | 5.25 m | 6.9 m x 5.25 m |
| Second Level | Bedroom 2 | 4.99 m | 4.18 m | 4.99 m x 4.18 m |
| Second Level | Bedroom 3 | 4.13 m | 3.9 m | 4.13 m x 3.9 m |
| Third Level | Bedroom 4 | 4.45 m | 3.27 m | 4.45 m x 3.27 m |
| Third Level | Bedroom 5 | 3.95 m | 3.9 m | 3.95 m x 3.9 m |
| Basement | Recreational, Games Room | 10.66 m | 4.41 m | 10.66 m x 4.41 m |
| Basement | Bedroom | 3.98 m | 3.65 m | 3.98 m x 3.65 m |
| Main Level | Living Room | 4.45 m | 3.88 m | 4.45 m x 3.88 m |
| Main Level | Dining Room | 5.2 m | 4.38 m | 5.2 m x 4.38 m |
| Main Level | Kitchen | 9.79 m | 3.95 m | 9.79 m x 3.95 m |
| Main Level | Family Room | 6.9 m | 5.25 m | 6.9 m x 5.25 m |
| Main Level | Office | 5.07 m | 2.89 m | 5.07 m x 2.89 m |
Utilities
| Sewer | Installed |
| Cable | Installed |
https://www.realtor.ca/real-estate/26869653/208-dunvegan-road-toronto-forest-hill-south
Interested?
Contact us for more information

