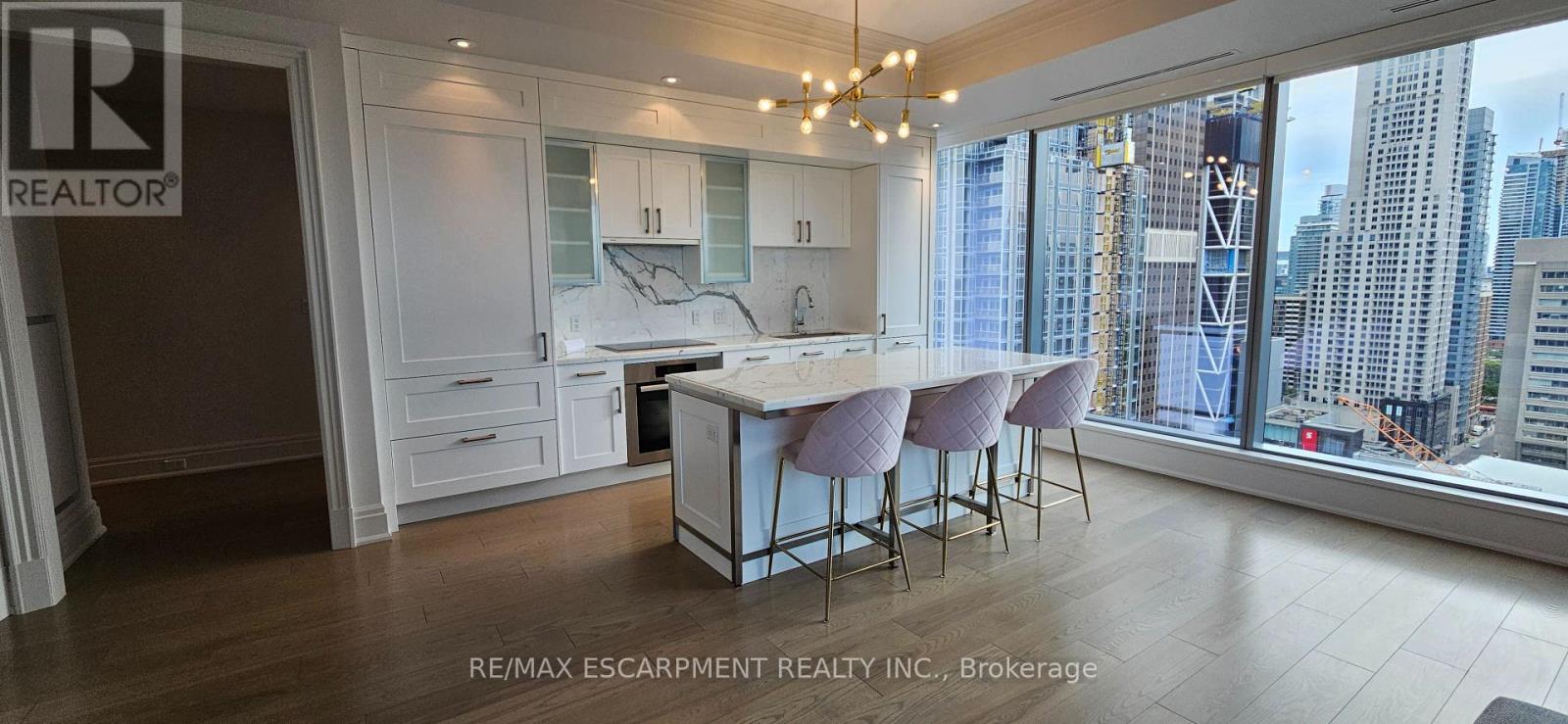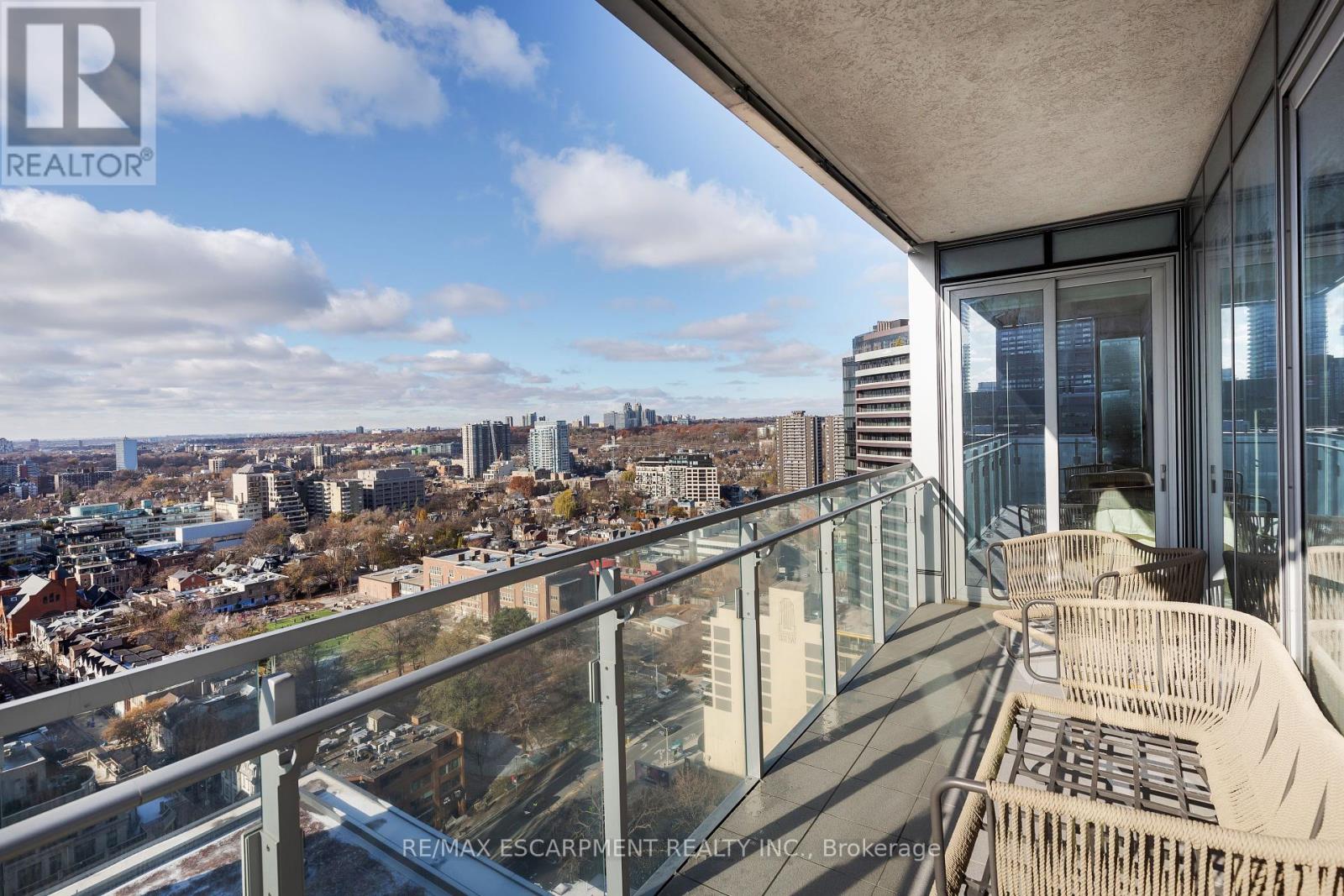2105 - 55 Scollard Street Toronto, Ontario M5R 0A1
$2,825,000Maintenance,
$2,376.89 Monthly
Maintenance,
$2,376.89 MonthlyCelebrated As One Of The Most Prestigious Condos In Toronto, The Four Seasons Private Residences Offer A Lifestyle Of Superb Elegance. Exceptional Corner Suite (1,265 Sf). Natural Light Freely Cascades Through Wall-Wall & Floor-Ceiling Windows Affording Captivating South & West Views. 10-Foot Ceilings. Epicurean Kitchen Featuring Marble Counter, White Modern Glossy Cabinetry, Centre Island W/ Breakfast Bar & Top-Of- The-Line Miele & Sub Zero Appliances. Spacious Master W/ Double Closet & Large Walk-In Dressing Room. French Doors From Living Room & Master Open To Balcony (5'8"" X 20'4""). 2nd Bedroom W/3 Pce Bath At Other End Of Suite Ensures Privacy. Enjoy Access To All Of The 5-Star Hotel Amenities (Lap Pool, Gym, Spa & Fitness Centre). 24/7 Concierge & Valet. Steps To Bloor / Yorkville Shopping, Restaurants & Cultural Venues. **** EXTRAS **** 1 Parking, 1 locker, Access to Hotel Amenities, Valet Parking, World Class Concierge (id:48478)
Property Details
| MLS® Number | C8414370 |
| Property Type | Single Family |
| Community Name | Annex |
| Amenities Near By | Public Transit, Schools |
| Community Features | Pet Restrictions |
| Features | Balcony, In Suite Laundry |
| Parking Space Total | 1 |
| Pool Type | Indoor Pool |
| View Type | View |
Building
| Bathroom Total | 2 |
| Bedrooms Above Ground | 2 |
| Bedrooms Total | 2 |
| Amenities | Security/concierge, Exercise Centre, Visitor Parking, Storage - Locker |
| Appliances | Oven - Built-in, Range, Microwave, Oven, Refrigerator, Window Coverings |
| Cooling Type | Central Air Conditioning |
| Exterior Finish | Concrete |
| Heating Fuel | Natural Gas |
| Heating Type | Heat Pump |
| Type | Apartment |
Parking
| Underground |
Land
| Acreage | No |
| Land Amenities | Public Transit, Schools |
Rooms
| Level | Type | Length | Width | Dimensions |
|---|---|---|---|---|
| Main Level | Living Room | 6.01 m | 4.24 m | 6.01 m x 4.24 m |
| Main Level | Dining Room | 6.01 m | 4.24 m | 6.01 m x 4.24 m |
| Main Level | Kitchen | 4.75 m | 2.13 m | 4.75 m x 2.13 m |
| Main Level | Primary Bedroom | 4.57 m | 4.14 m | 4.57 m x 4.14 m |
| Main Level | Bedroom 2 | 3.04 m | 3.04 m | 3.04 m x 3.04 m |
https://www.realtor.ca/real-estate/27006455/2105-55-scollard-street-toronto-annex
Interested?
Contact us for more information


























