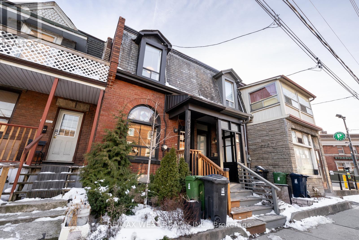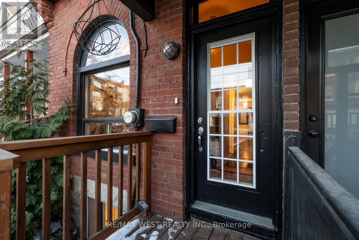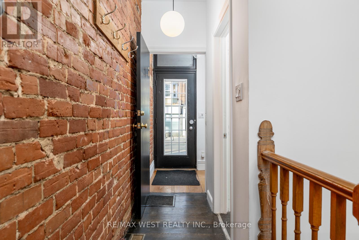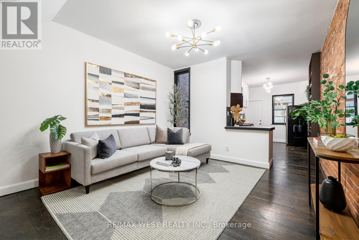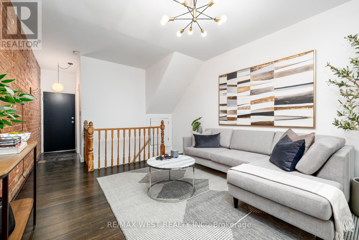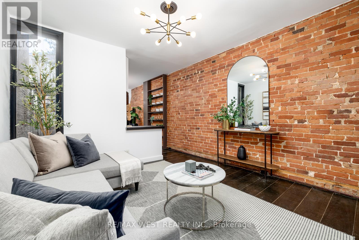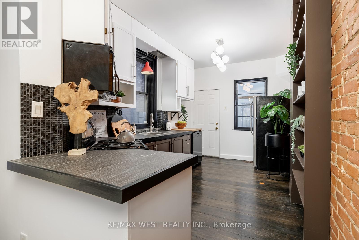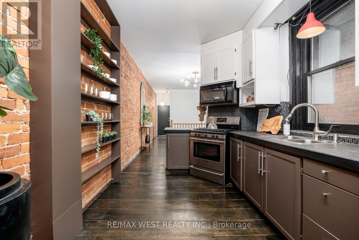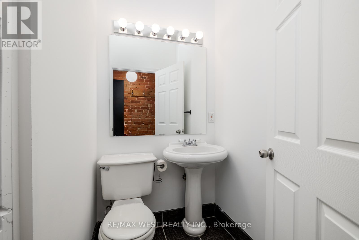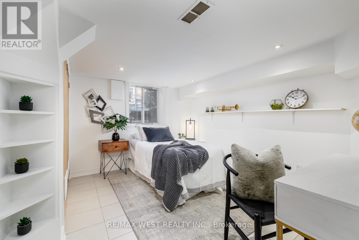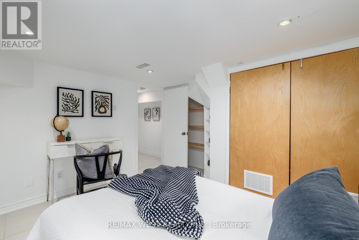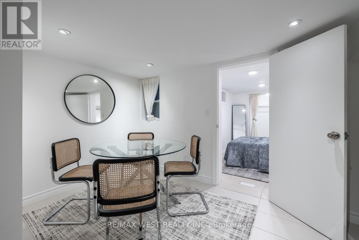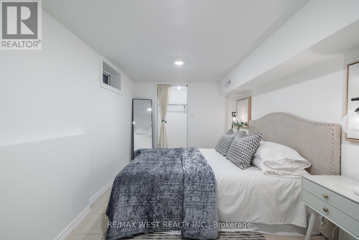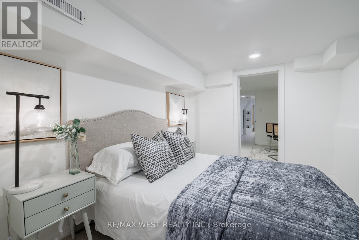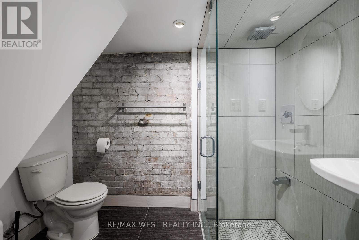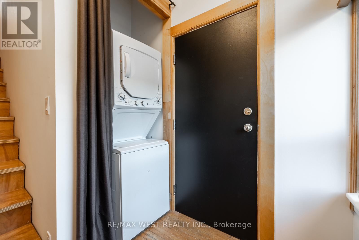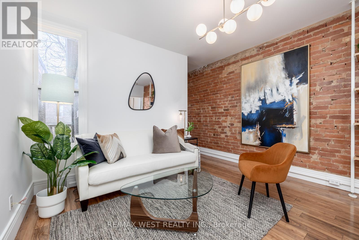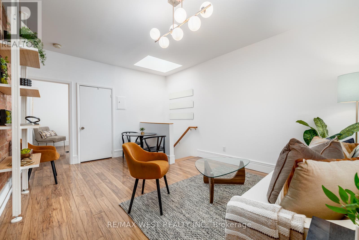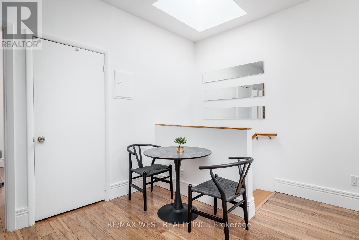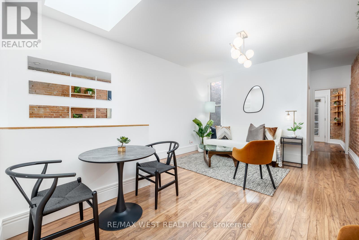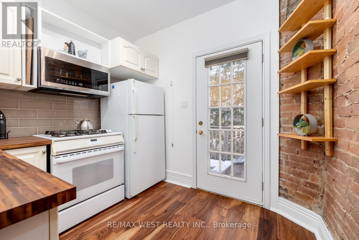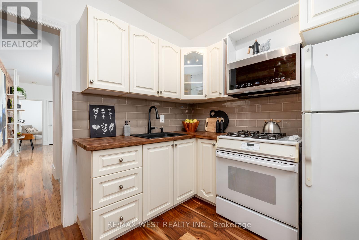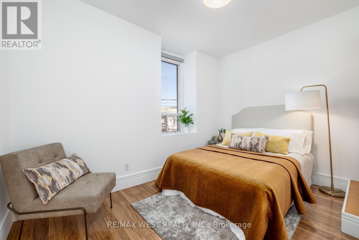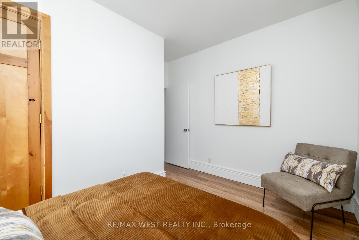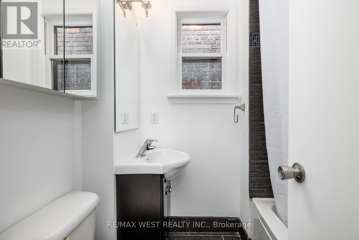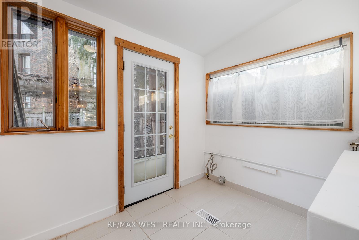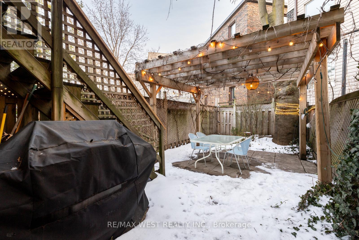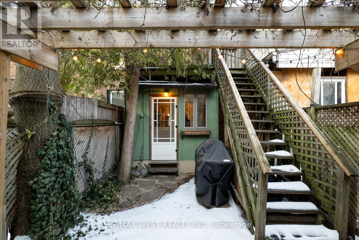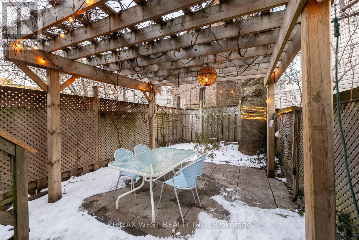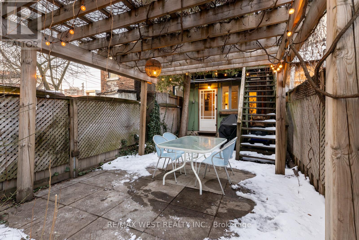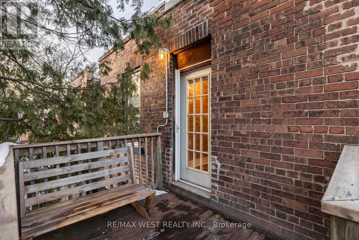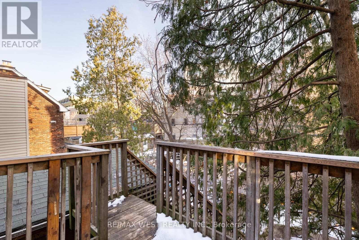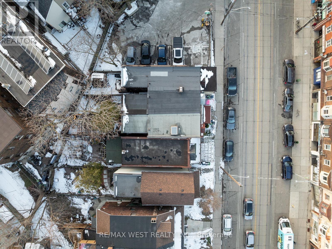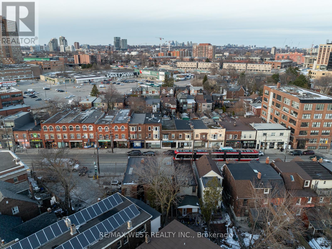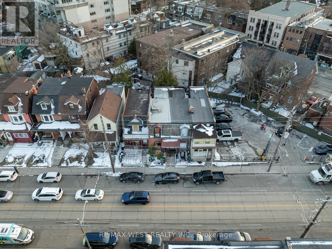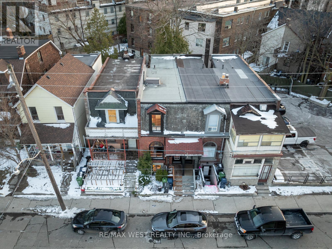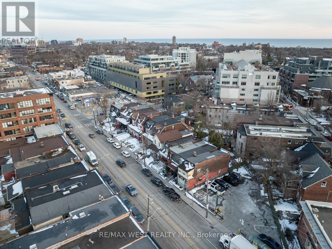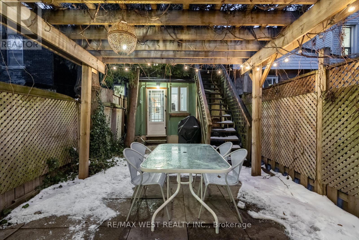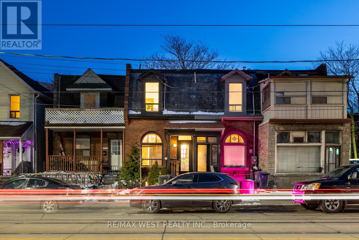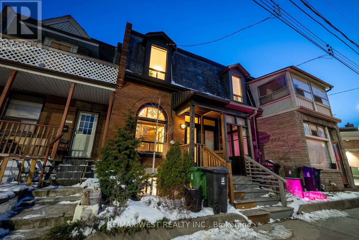2185 Dundas St W Toronto, Ontario M6R 1X5
$1,359,900
After A Day Steeped In The City's Hustle & Bustle, Embrace The Ultimate Urban Lifestyle In This Tasteful & Trendy, Freshly Painted, 2-Storey 3Bed, 3Bath Legal Duplex In Prime Roncesvalles Village. This Home Is A Victorian Era New York Loft Style Brownstone With True Flex Space. It Has Been Renovated With Style And Attention To Detail Preserving Key Century Home Features Incl - Original Oak Wide Plank Floors On Main, Exposed Brick And Custom Reclaimed Pine Doors & A Rear Yard Oasis. A Perfect Starter Residence That Exudes A Loveable Interior & Warm And Welcoming Disposition. Enjoy This Space In Its Entirety Or Earn Income Potential By Leasing Out A Unit. The Main Floor Boasts A Living Rm, A Full Kitchen & Walk Out To The Garden Oasis. The Lower Floor Has 2Beds, A Den & A Full Bath. The 2nd Floor Hosts The Primary Bdrm, A Full Kitchen, A Living Room, And A Full Bath. This Home Is A Tribute To The Discerning Professional or Young Family With an Inclination For the Arts, Practicality, Accessibility & Long Term Value. What Are You Waiting For? Come Check Out Her Out In Person! **** EXTRAS **** Income Potential Previously Garnered $2200 Upper Unit & $3000 For The Lower Unit; This Is Currently More. Property Can Be Used As Live/Work Set Up. Sellers Can Re-Install The Washer/Dryer On Main Flr (Mud Room That Leads To The BackYard). (id:48478)
Property Details
| MLS® Number | W8229820 |
| Property Type | Single Family |
| Community Name | Roncesvalles |
| Amenities Near By | Park, Public Transit, Schools |
Building
| Bathroom Total | 3 |
| Bedrooms Above Ground | 3 |
| Bedrooms Total | 3 |
| Basement Development | Finished |
| Basement Type | Full (finished) |
| Construction Style Attachment | Attached |
| Exterior Finish | Brick |
| Heating Fuel | Natural Gas |
| Heating Type | Forced Air |
| Stories Total | 2 |
| Type | Row / Townhouse |
Land
| Acreage | No |
| Land Amenities | Park, Public Transit, Schools |
| Size Irregular | 13.5 X 91 Ft |
| Size Total Text | 13.5 X 91 Ft |
Rooms
| Level | Type | Length | Width | Dimensions |
|---|---|---|---|---|
| Second Level | Bedroom | 9 m | 11.7 m | 9 m x 11.7 m |
| Second Level | Living Room | 11.1 m | 8.1 m | 11.1 m x 8.1 m |
| Second Level | Kitchen | 11.1 m | 15.1 m | 11.1 m x 15.1 m |
| Lower Level | Bedroom 2 | 7 m | 7.4 m | 7 m x 7.4 m |
| Lower Level | Primary Bedroom | 11.1 m | 11.1 m | 11.1 m x 11.1 m |
| Lower Level | Bedroom 3 | 11.1 m | 11.1 m | 11.1 m x 11.1 m |
| Ground Level | Living Room | 11.1 m | 14.4 m | 11.1 m x 14.4 m |
| Ground Level | Kitchen | 9 m | 15.1 m | 9 m x 15.1 m |
| Ground Level | Foyer | 4.6 m | 5.5 m | 4.6 m x 5.5 m |
| Ground Level | Primary Bedroom | 9 m | 7.5 m | 9 m x 7.5 m |
| Ground Level | Mud Room | 9 m | 5.9 m | 9 m x 5.9 m |
https://www.realtor.ca/real-estate/26745250/2185-dundas-st-w-toronto-roncesvalles
Interested?
Contact us for more information

