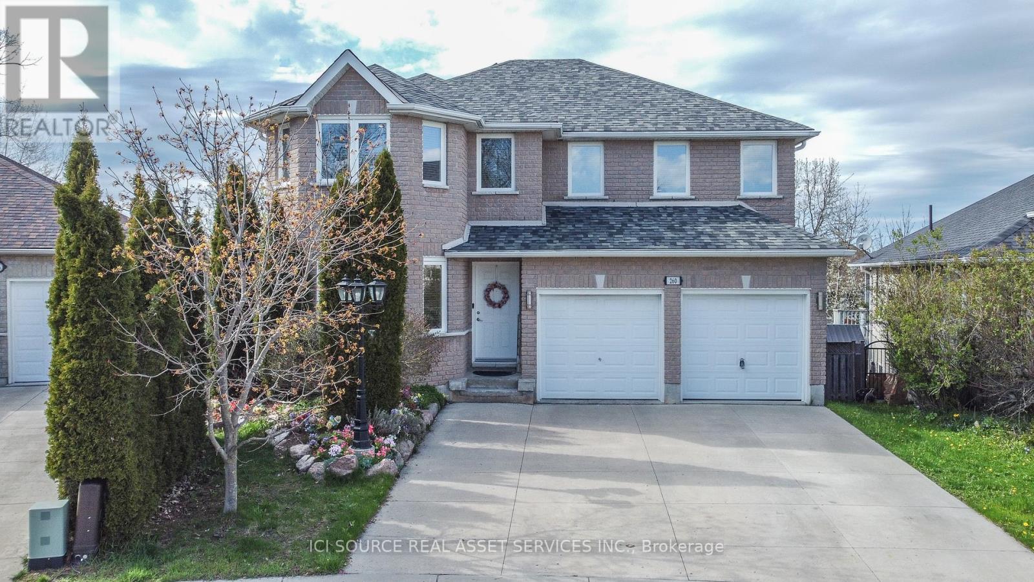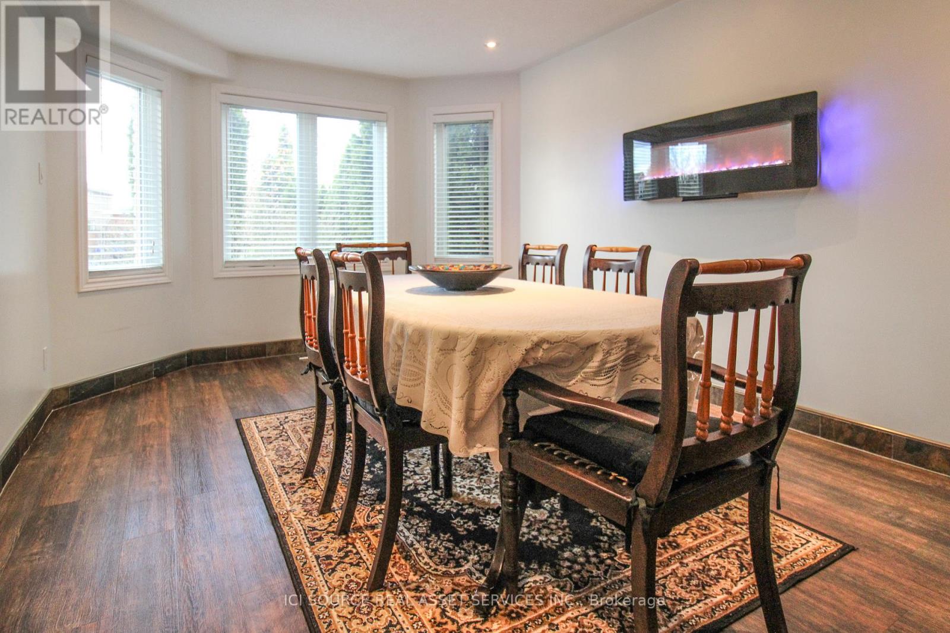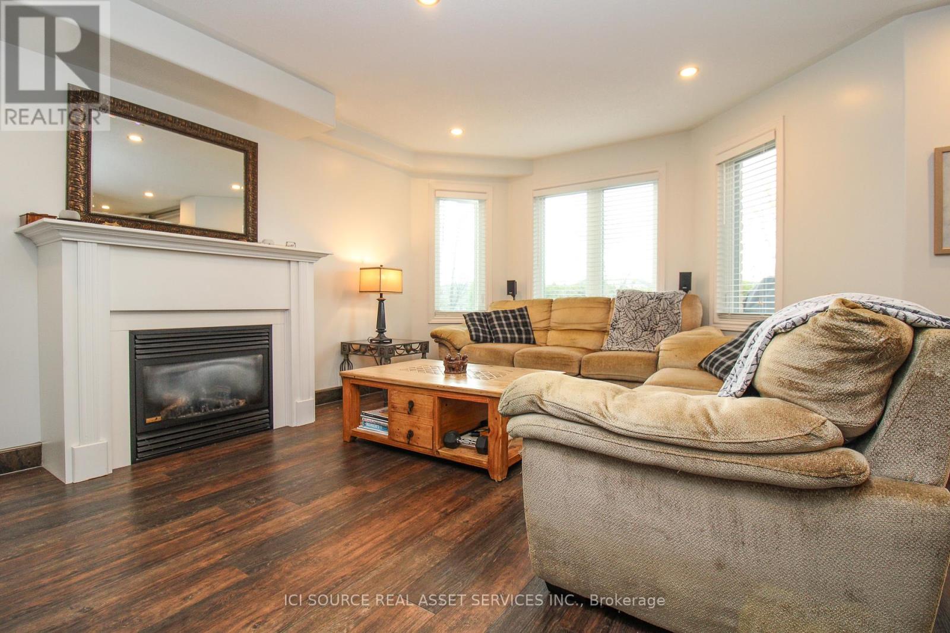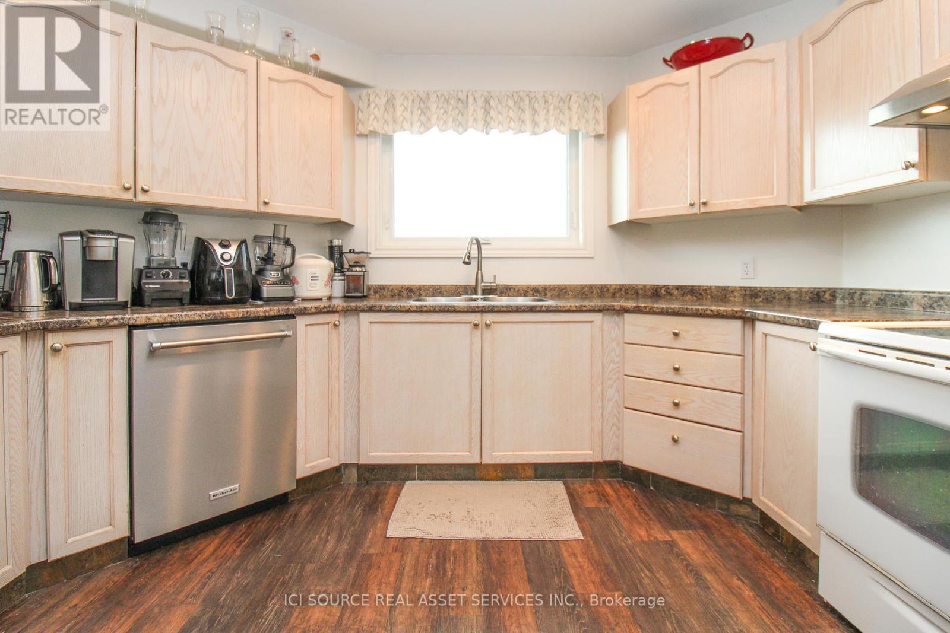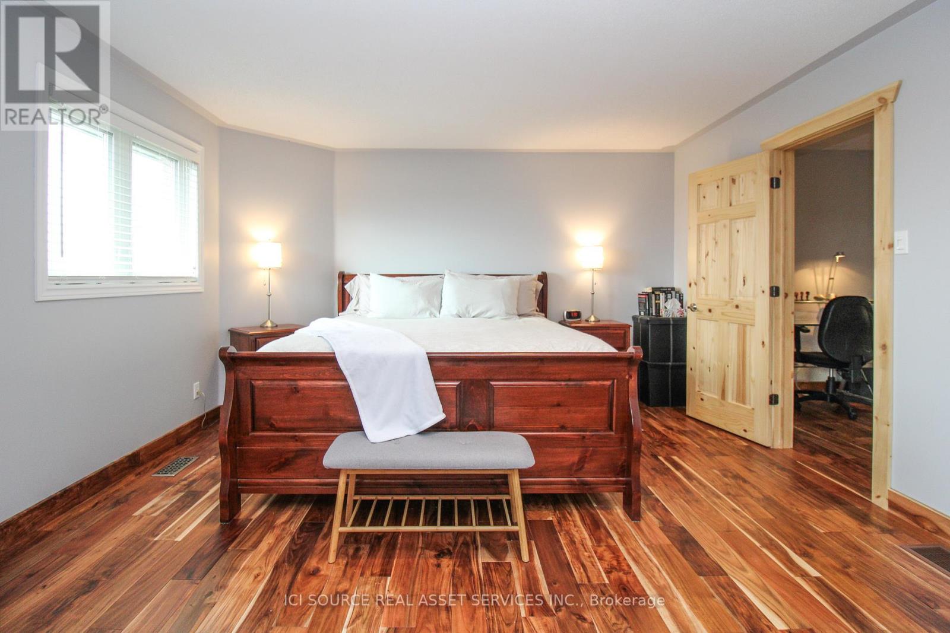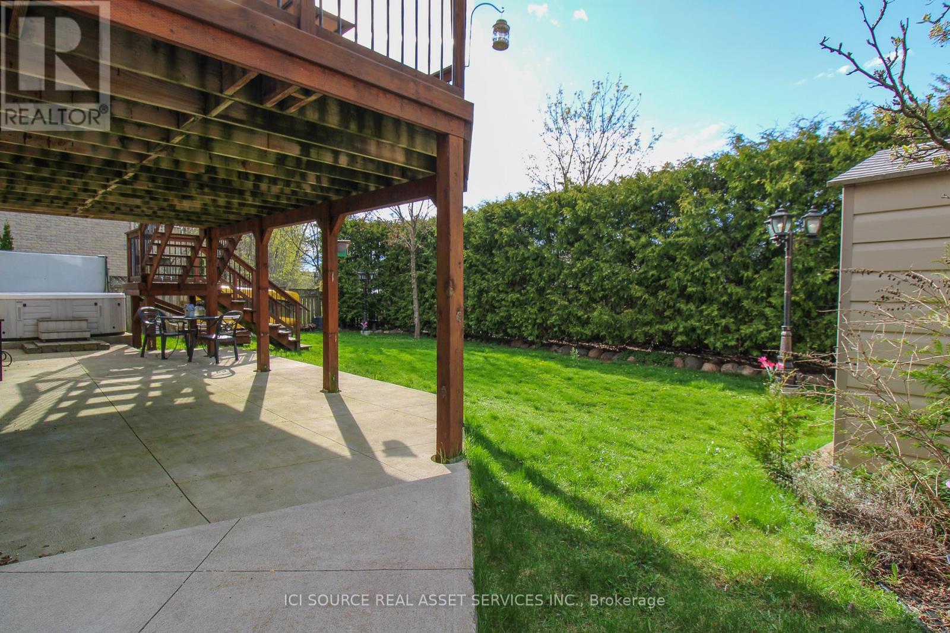260 O'dette Road Peterborough, Ontario K9K 2N8
$899,990
WELCOME TO THIS INCREDIBLE ALL BRICK 2 STOREY HOME SITED ON A PREMIUM PIE-SHAPE LOT IN THE CITY'S DESIRED WEST END. NESTLED WITHIN A PEACEFUL CUL-DE-SAC, THIS HOME HAS 5 BEDROOMS, 4 WASHROOMS, GREAT ROOM W/GAS FIREPLACE, SPACIOUS KITCHEN W/WALKOUT ONTO A DECK, MAIN FLOOR DINING ROOM, MAIN FLOOR LAUNDRY, LOWER REC ROOM W/GAS FIREPLACE, AMPLE CLOSETS, MINIMAL CARPET. HARD SURFACE FLOORING THROUGHOUT IS A MIX OF 3/4"" SOLID EXOTIC HARDWOOD, LUXURY VINYL PLANK AND NATURAL SLATE TILE. ESTABLISHED NEIGHBORHOOD CLOSE TO PARKS, SCHOOLS AND CONVENIENCES MAKES THIS AN IDEAL LOCATION FOR FAMILIES AND COMMUTERS ALIKE. **** EXTRAS **** One Owner Home. Built in 2004. Gas hookup for BBQ on Deck. 200 amp panel. Roof approx. 8yrs (40/50yr shingles). Recent updates include; Triple Pane Windows/Patios 2020/2021, Furnace/AC 2023. (id:48478)
Property Details
| MLS® Number | X8490930 |
| Property Type | Single Family |
| Community Name | Monaghan |
| Parking Space Total | 6 |
Building
| Bathroom Total | 4 |
| Bedrooms Above Ground | 4 |
| Bedrooms Below Ground | 1 |
| Bedrooms Total | 5 |
| Appliances | Blinds, Dishwasher, Dryer, Freezer, Garage Door Opener, Hot Tub, Refrigerator, Stove, Washer |
| Basement Development | Finished |
| Basement Features | Walk Out |
| Basement Type | N/a (finished) |
| Construction Style Attachment | Detached |
| Cooling Type | Central Air Conditioning |
| Exterior Finish | Brick |
| Fireplace Present | Yes |
| Foundation Type | Poured Concrete |
| Heating Fuel | Natural Gas |
| Heating Type | Forced Air |
| Stories Total | 2 |
| Type | House |
| Utility Water | Municipal Water |
Parking
| Garage |
Land
| Acreage | No |
| Sewer | Sanitary Sewer |
| Size Irregular | 34.61 X 176.2 Ft |
| Size Total Text | 34.61 X 176.2 Ft |
Rooms
| Level | Type | Length | Width | Dimensions |
|---|---|---|---|---|
| Second Level | Primary Bedroom | 5.49 m | 4.14 m | 5.49 m x 4.14 m |
| Second Level | Bedroom 2 | 3.1 m | 2.95 m | 3.1 m x 2.95 m |
| Second Level | Bedroom 3 | 3.61 m | 3.38 m | 3.61 m x 3.38 m |
| Second Level | Bedroom 4 | 4.88 m | 4.27 m | 4.88 m x 4.27 m |
| Basement | Utility Room | 6.5 m | 3.35 m | 6.5 m x 3.35 m |
| Basement | Recreational, Games Room | 6.8 m | 3.05 m | 6.8 m x 3.05 m |
| Basement | Bedroom 5 | 4.08 m | 3.25 m | 4.08 m x 3.25 m |
| Main Level | Dining Room | 5.33 m | 3.35 m | 5.33 m x 3.35 m |
| Main Level | Kitchen | 6.53 m | 3.33 m | 6.53 m x 3.33 m |
| Main Level | Great Room | 5.28 m | 3.58 m | 5.28 m x 3.58 m |
| Main Level | Pantry | 1.83 m | 0.91 m | 1.83 m x 0.91 m |
https://www.realtor.ca/real-estate/27108711/260-odette-road-peterborough-monaghan
Interested?
Contact us for more information




