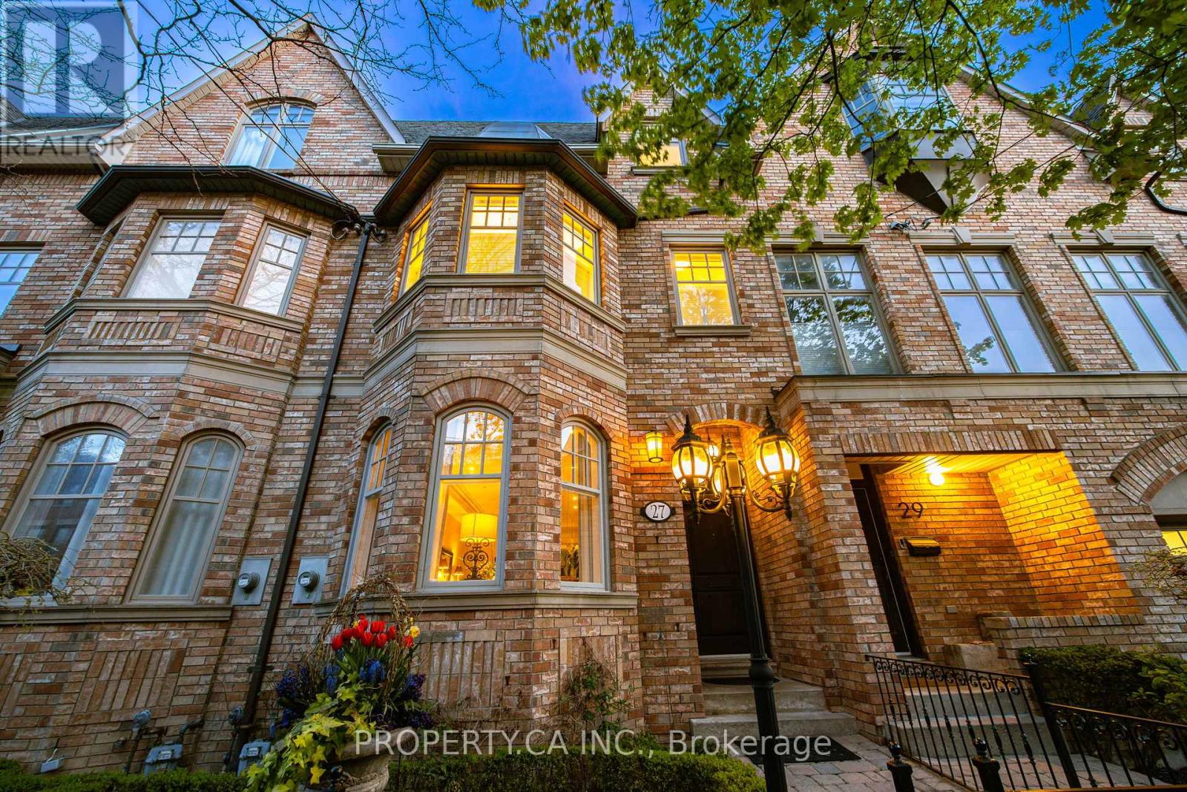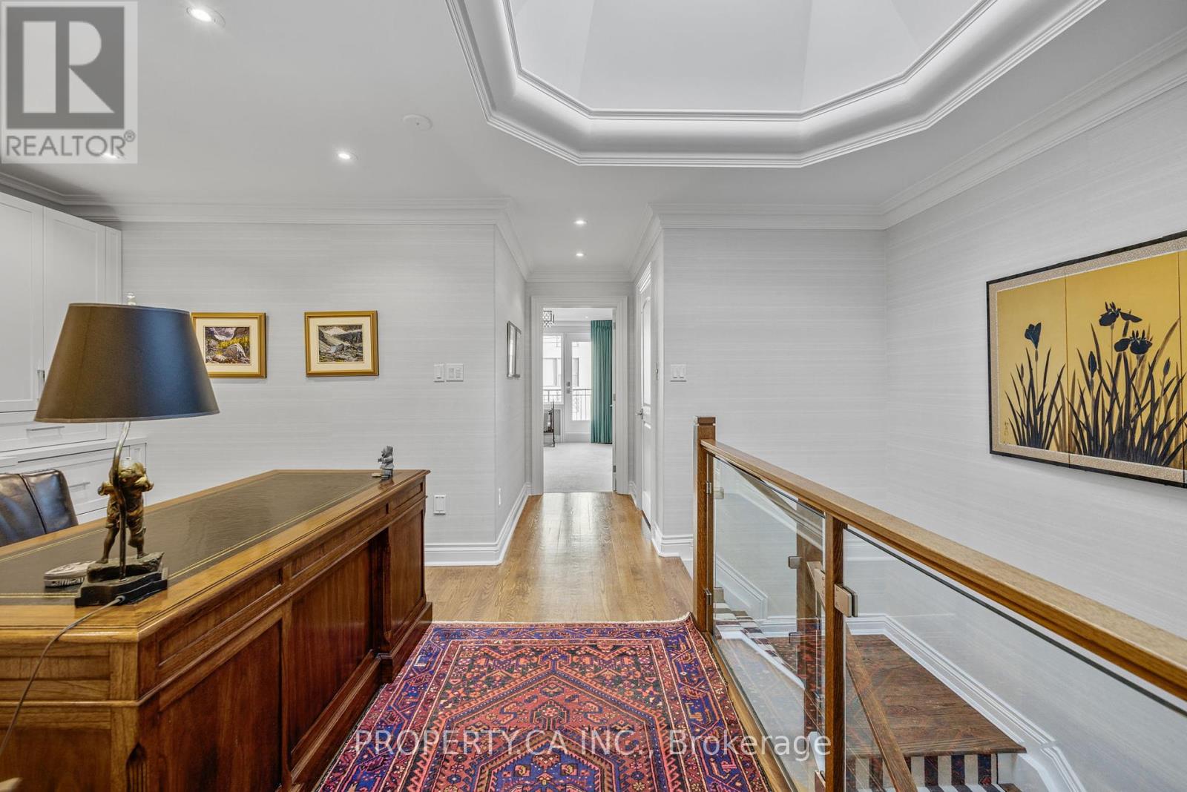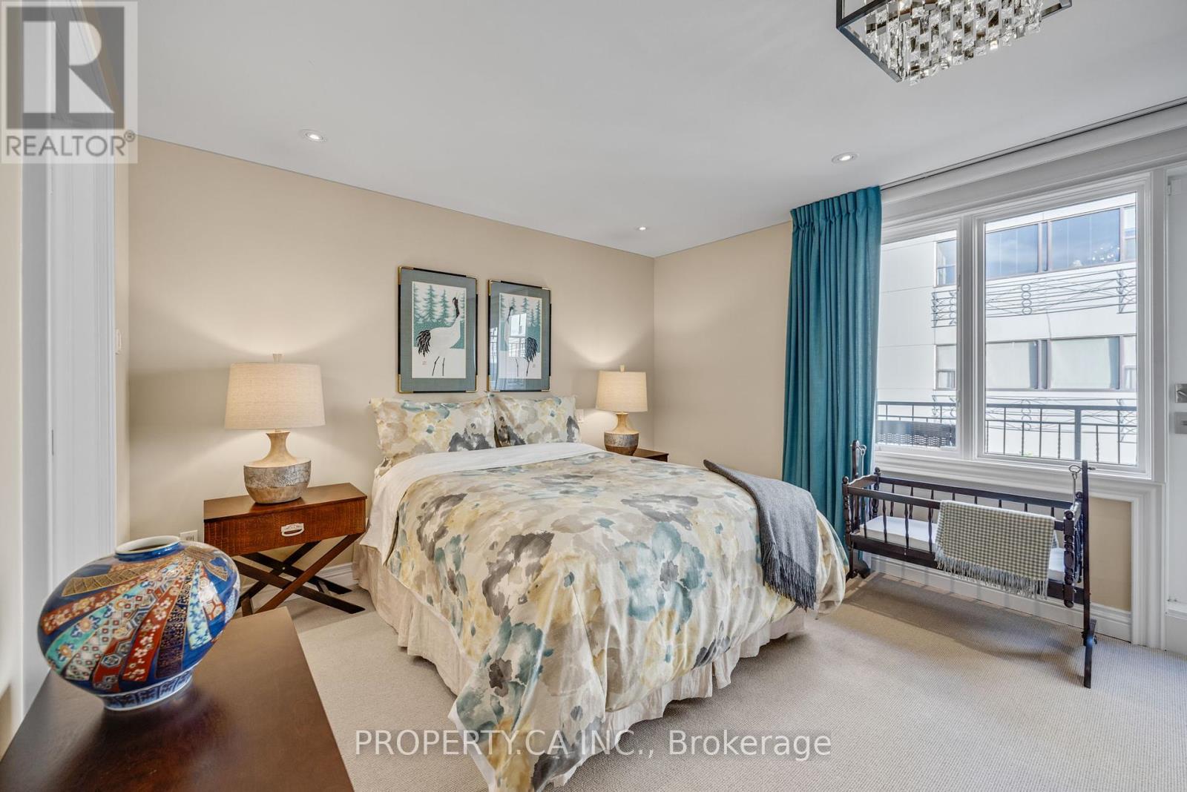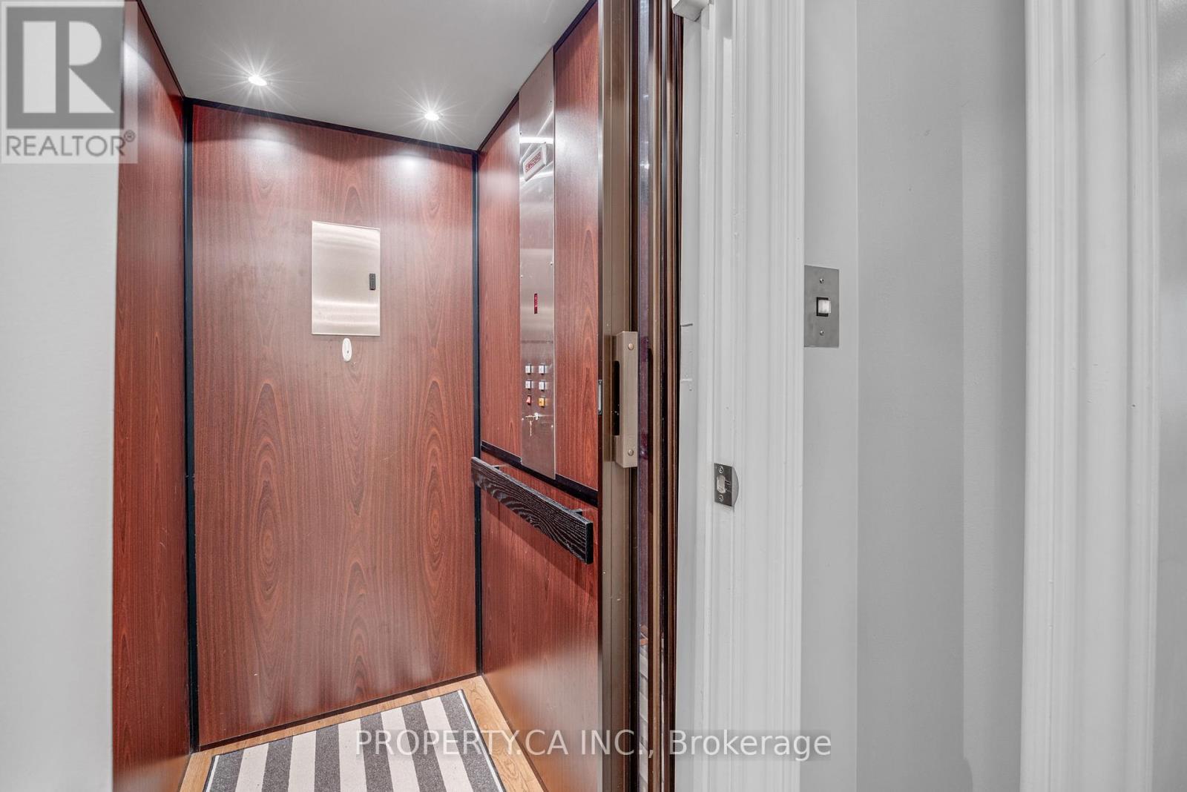27 Webster Avenue Toronto, Ontario M5R 1N6
$3,995,000
Step into the epitome of refined elegance at 27 Webster. A breathtaking residence nestled in the heart of Yorkville. Aprx 3500 sqft of living space, this 3-story masterpiece is situated on a tranquil, tree-lined street, exuding sophistication and charm from every corner. Discover a haven designed for luxurious living and seamless entertaining. The main floor features expansive rooms flowing effortlessly, curated for the utmost enjoyment. Fully equipped kitchen adjacent to a cozy family room, perfect for intimate gatherings. Outside, a private terrace provides the perfect setting for al fresco dining. The second-floor, principal bedroom suite is complete with 2 walk-in closets, a luxurious bathroom and a charming balcony. The third floor offers a versatile office or den bathed in natural light, along with 2 generously sized ensuite bedrooms. Descending via the private elevator, you'll find a walk-in wine cellar, rec room and two-car underground garage. Welcome to 27 Webster! **** EXTRAS **** 2 x Sub Zero fridges, Six burner Wolf gas range, Two-drawer freezers, Miele dishwasher, Washer and Dryer. All custom window coverings and drapes throughout the home. All light fixtures (excluding the chandelier in the dining room) (id:48478)
Property Details
| MLS® Number | C8332436 |
| Property Type | Single Family |
| Community Name | Annex |
| Parking Space Total | 2 |
Building
| Bathroom Total | 5 |
| Bedrooms Above Ground | 3 |
| Bedrooms Total | 3 |
| Basement Development | Finished |
| Basement Features | Separate Entrance |
| Basement Type | N/a (finished) |
| Construction Style Attachment | Attached |
| Cooling Type | Central Air Conditioning |
| Exterior Finish | Brick |
| Fireplace Present | Yes |
| Heating Fuel | Natural Gas |
| Heating Type | Forced Air |
| Stories Total | 3 |
| Type | Row / Townhouse |
| Utility Water | Municipal Water |
Parking
| Garage |
Land
| Acreage | No |
| Sewer | Sanitary Sewer |
| Size Irregular | 19.49 X 100.2 Ft |
| Size Total Text | 19.49 X 100.2 Ft |
Rooms
| Level | Type | Length | Width | Dimensions |
|---|---|---|---|---|
| Second Level | Bedroom | 3.97 m | 4.34 m | 3.97 m x 4.34 m |
| Third Level | Bedroom 2 | 5.58 m | 4.3 m | 5.58 m x 4.3 m |
| Third Level | Primary Bedroom | 5.59 m | 5.73 m | 5.59 m x 5.73 m |
| Third Level | Den | 4.58 m | 3.49 m | 4.58 m x 3.49 m |
| Basement | Recreational, Games Room | 5.59 m | 4.72 m | 5.59 m x 4.72 m |
| Main Level | Living Room | 4.01 m | 4.92 m | 4.01 m x 4.92 m |
| Main Level | Dining Room | 4.58 m | 3.94 m | 4.58 m x 3.94 m |
| Main Level | Kitchen | 5.59 m | 4.24 m | 5.59 m x 4.24 m |
https://www.realtor.ca/real-estate/26885682/27-webster-avenue-toronto-annex
Interested?
Contact us for more information


































