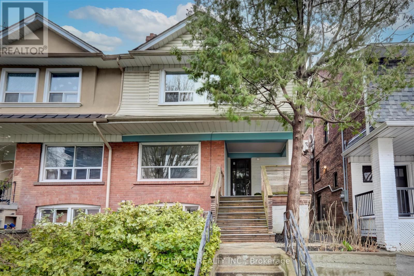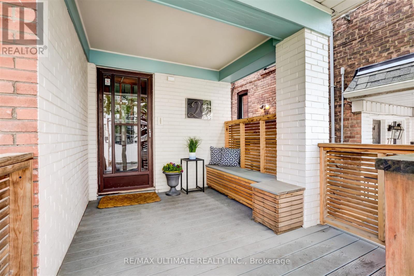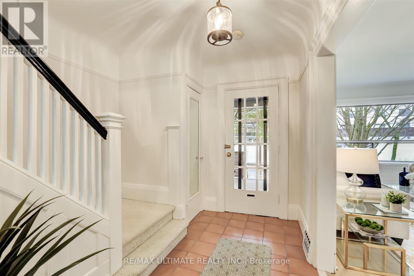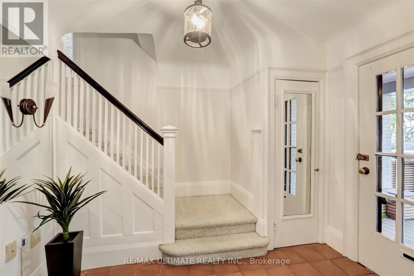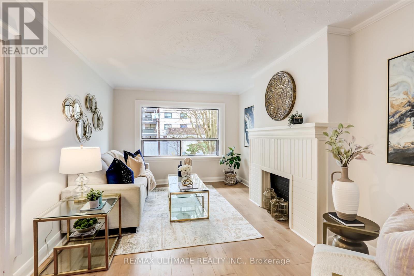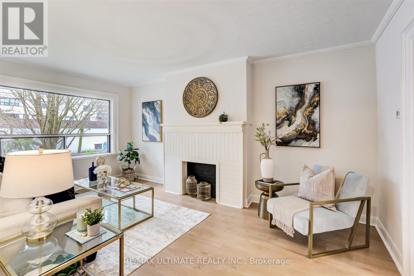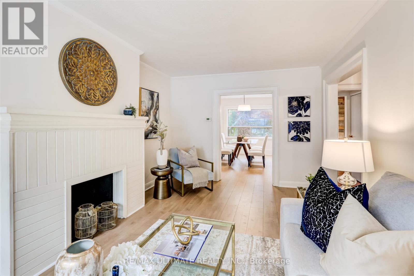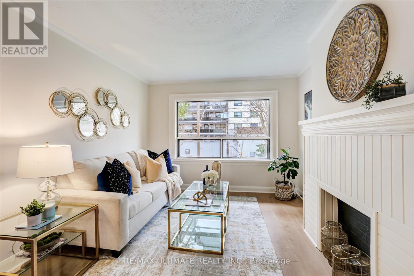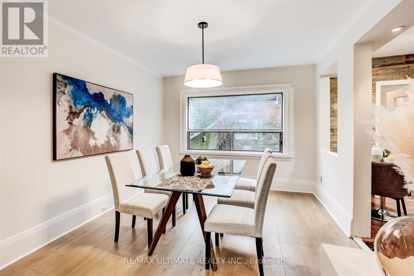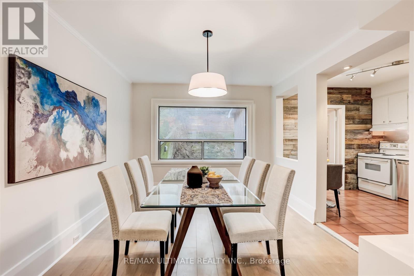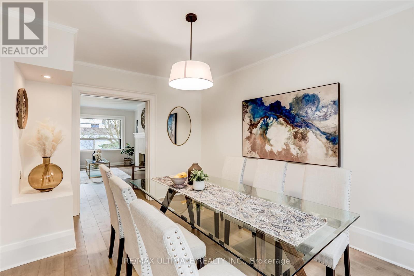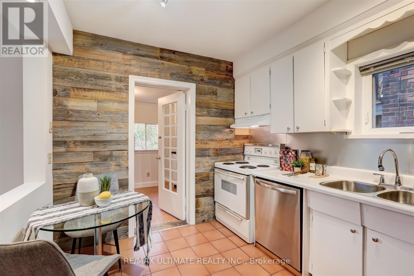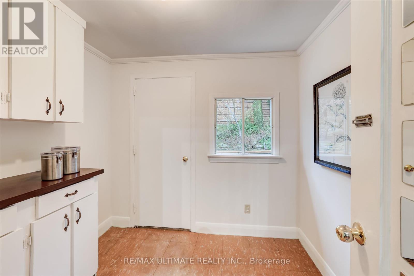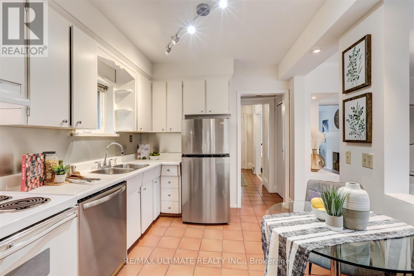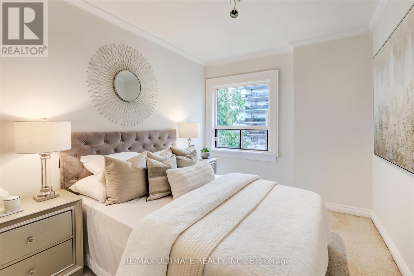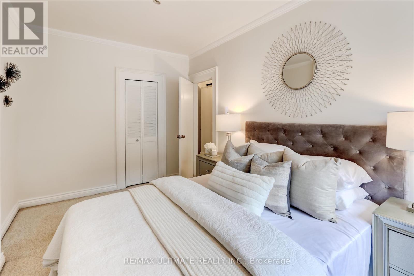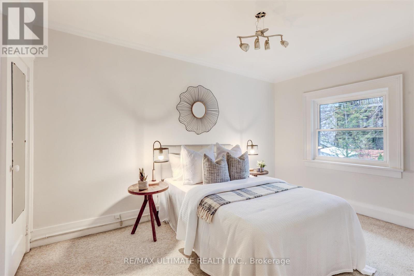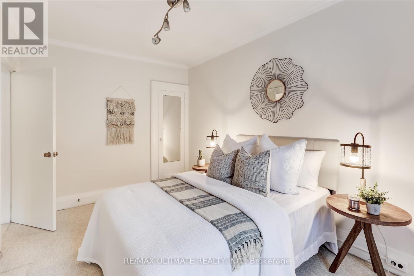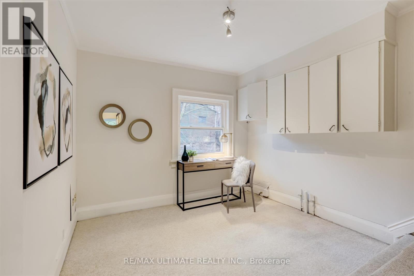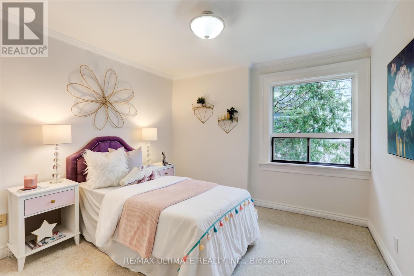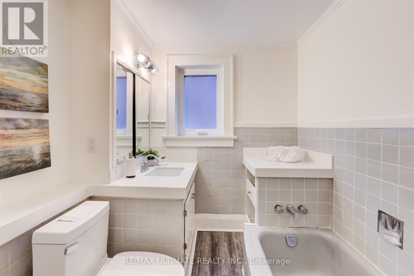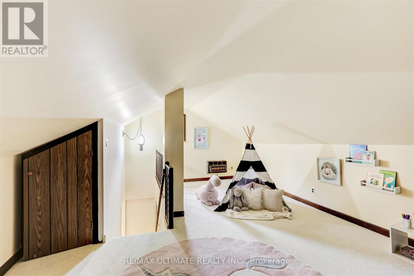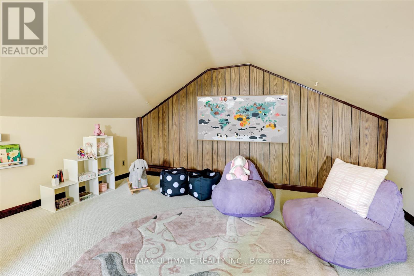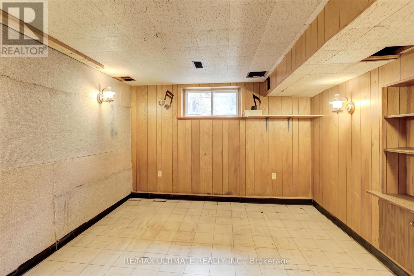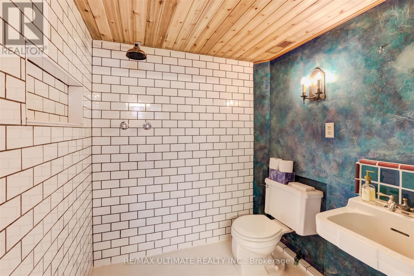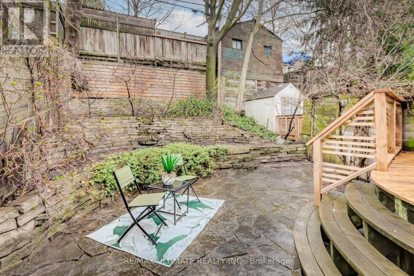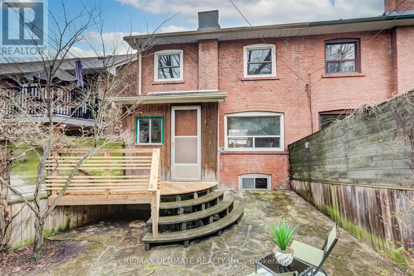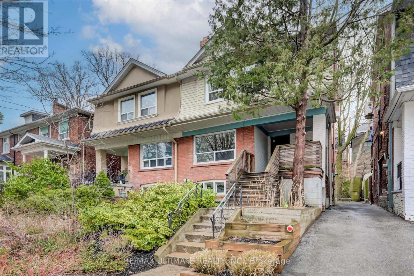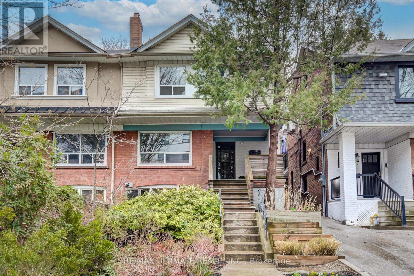29 Mount Royal Ave Toronto, Ontario M6H 2S2
$1,195,000
Welcome to this lovely 2 storey 4-bedroom semi in the sought-after area of Wychwood! Gracious principal rooms are warm and inviting and feature new laminate flooring and the adjoining eat-in kitchen is open to the dining room, making this home perfect for family gatherings and entertaining guests. The private backyard features a stone patio and a rock garden. The second floor boasts three well-proportioned bedrooms, an updated washroom, plus a den with access to a large third floor additional bedroom. The lower level is partially finished with a three-piece bath and separate side entrance offering many possibilities to finish exactly to your needs. Located in a wonderful, family-friendly neighbourhood, its a short walk to all the fantastic amenities along St Clair Ave West and close to great shops, fine dining, parks, schools, the Wychwood Barns, a quick streetcar ride to The St Clair W. Subway, and a short bus ride to Ossington station and so much more! (id:48478)
Property Details
| MLS® Number | C8243276 |
| Property Type | Single Family |
| Community Name | Wychwood |
| Amenities Near By | Park, Place Of Worship, Public Transit, Schools |
| Community Features | Community Centre |
Building
| Bathroom Total | 2 |
| Bedrooms Above Ground | 4 |
| Bedrooms Total | 4 |
| Basement Development | Partially Finished |
| Basement Features | Separate Entrance |
| Basement Type | N/a (partially Finished) |
| Construction Style Attachment | Semi-detached |
| Cooling Type | Central Air Conditioning |
| Exterior Finish | Brick |
| Heating Fuel | Natural Gas |
| Heating Type | Forced Air |
| Stories Total | 3 |
| Type | House |
Land
| Acreage | No |
| Land Amenities | Park, Place Of Worship, Public Transit, Schools |
| Size Irregular | 23.16 X 108.27 Ft ; South 112.77 Ft |
| Size Total Text | 23.16 X 108.27 Ft ; South 112.77 Ft |
Rooms
| Level | Type | Length | Width | Dimensions |
|---|---|---|---|---|
| Second Level | Primary Bedroom | 4.45 m | 2.8 m | 4.45 m x 2.8 m |
| Second Level | Bedroom 2 | 4.3 m | 2.75 m | 4.3 m x 2.75 m |
| Second Level | Bedroom 3 | 3.3 m | 2.3 m | 3.3 m x 2.3 m |
| Second Level | Den | 3.3 m | 3.25 m | 3.3 m x 3.25 m |
| Third Level | Bedroom 4 | 6.1 m | 4.3 m | 6.1 m x 4.3 m |
| Basement | Recreational, Games Room | 4.1 m | 3.3 m | 4.1 m x 3.3 m |
| Main Level | Foyer | 3.15 m | 1.52 m | 3.15 m x 1.52 m |
| Main Level | Living Room | 5.1 m | 3.35 m | 5.1 m x 3.35 m |
| Main Level | Dining Room | 4.3 m | 3.4 m | 4.3 m x 3.4 m |
| Main Level | Kitchen | 3.3 m | 2.9 m | 3.3 m x 2.9 m |
| Main Level | Mud Room | 2.5 m | 2.45 m | 2.5 m x 2.45 m |
https://www.realtor.ca/real-estate/26763444/29-mount-royal-ave-toronto-wychwood
Interested?
Contact us for more information

