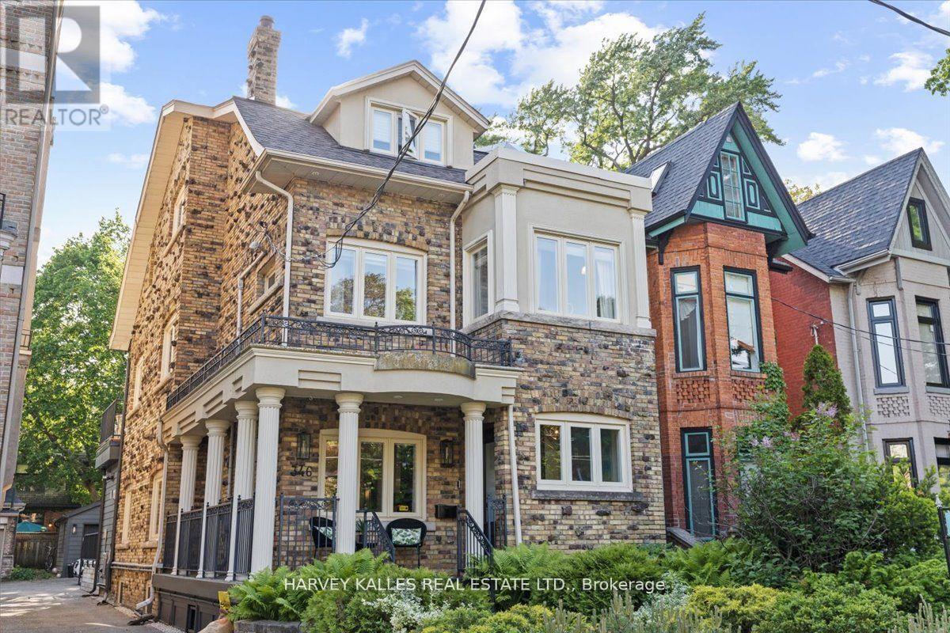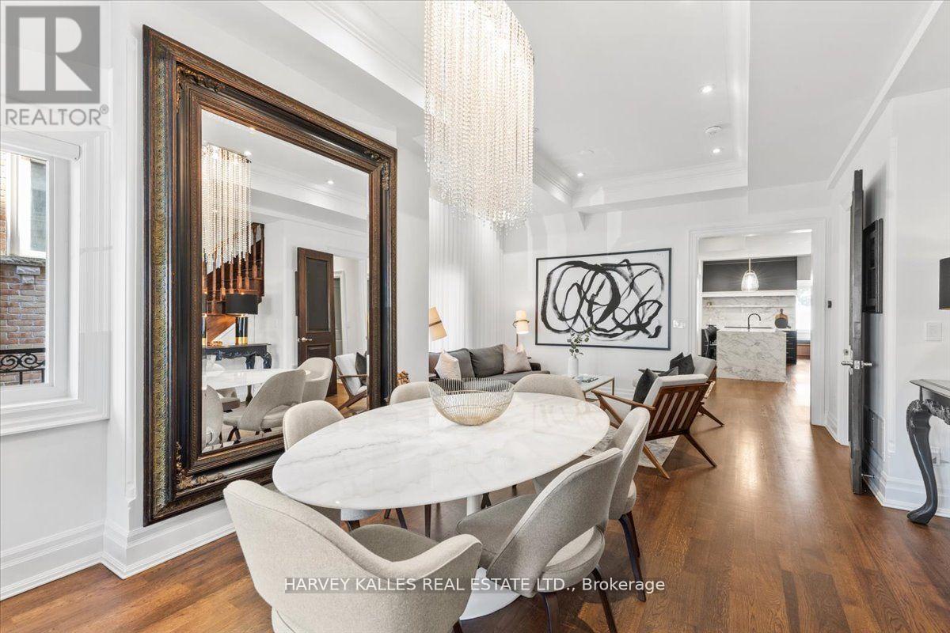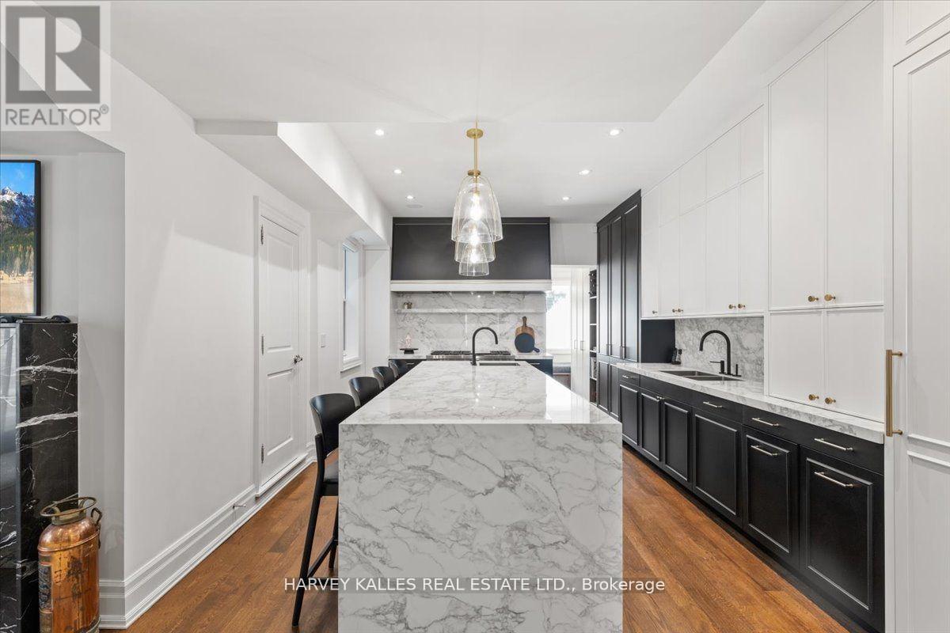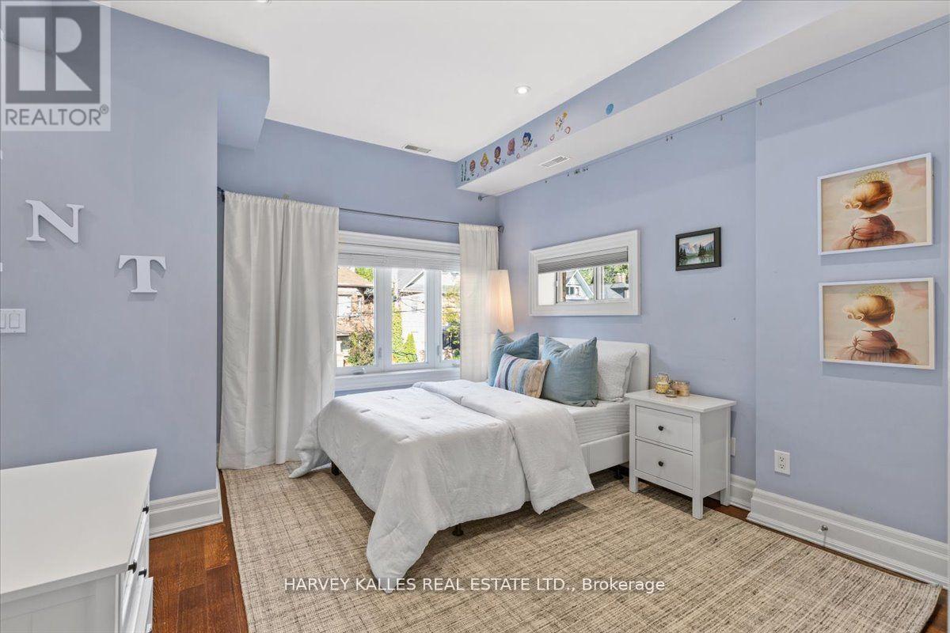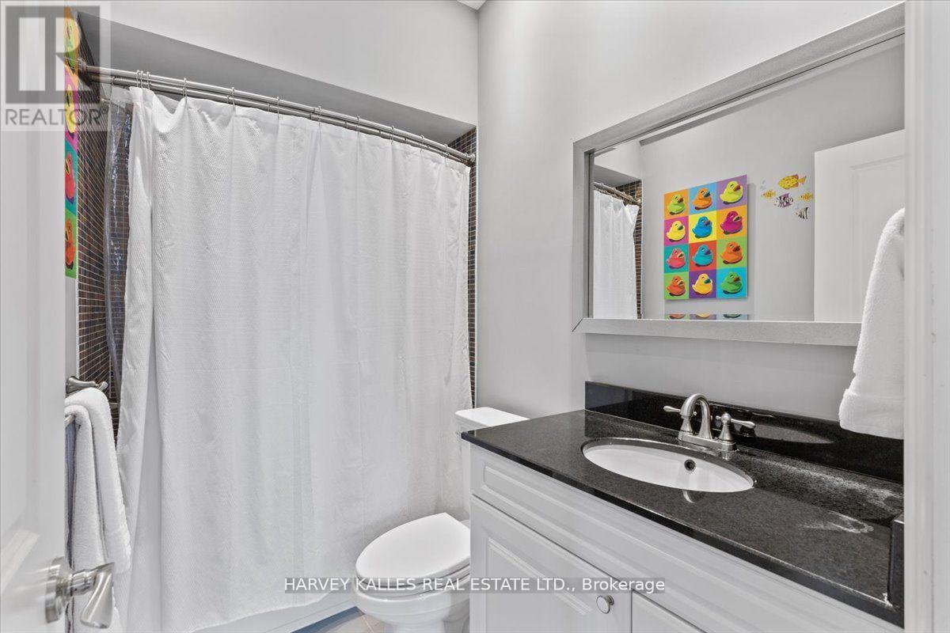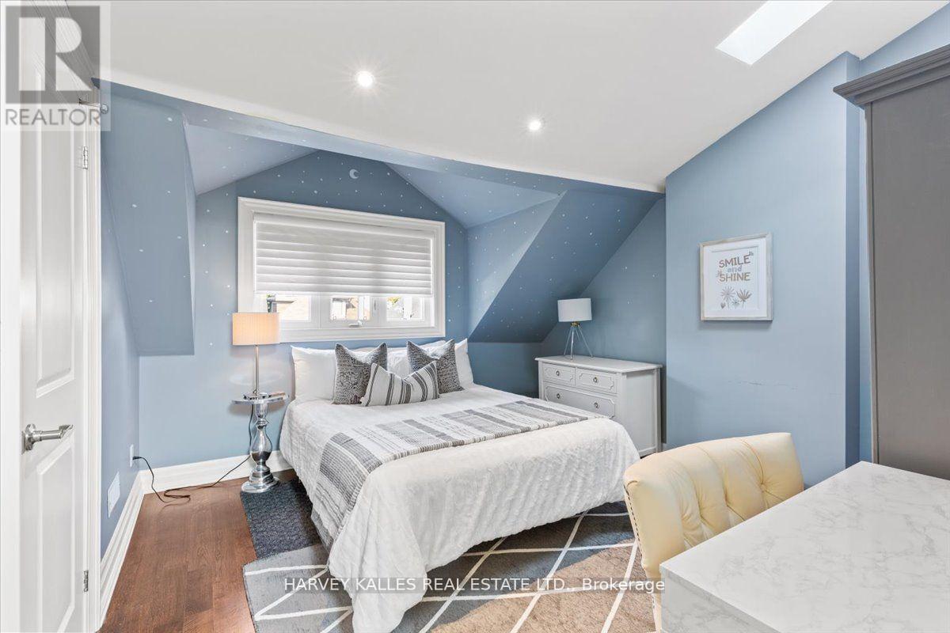346 Brunswick Avenue Toronto, Ontario M5R 2Y9
$3,775,000
A sophisticated 5 + 2 bed, 5 + 1 bath residence nestled in the heart of the Annex. This clinker brick home offers a perfect blend of modern living and classic elegance. Boasting a well-designed floor plan, it features spacious rooms bathed in natural light, creating an inviting ambiance throughout the home. The renovated chef's kitchen is equipped with state-of-the-art appliances, ample counter space, and custom floor-to-ceiling cabinetry, creating a perfect blend of functionality and elegance. The tastefully appointed interiors showcase a harmonious fusion of contemporary finishes and timeless details, reflecting the true essence of sophisticated urban living. Some key features are a 2-car garage and private driveway (4 in total) and a legal basement apartment - 2 bedroom 1 bath, kitchen/bath renovation 2019, & separate laundry. Situated in a desirable neighbourhood, residents can enjoy the convenience of nearby amenities like trendy stores, gourmet coffee shops, lush parks, and access to the TTC. **** EXTRAS **** Heated floors in foyer, primary bath, powder room. Custom kitchen (2022) 48\" Wolf Range, 2 Miele Dishwashers, 36\" Sub Zero Fridge & 30\" Miele Freezer, Maytag commercial Washer/Dryer. Potential for a garden suite. (id:48478)
Property Details
| MLS® Number | C8421986 |
| Property Type | Single Family |
| Community Name | Annex |
| Amenities Near By | Park, Place Of Worship, Public Transit, Schools |
| Parking Space Total | 4 |
Building
| Bathroom Total | 5 |
| Bedrooms Above Ground | 5 |
| Bedrooms Below Ground | 2 |
| Bedrooms Total | 7 |
| Appliances | Central Vacuum |
| Basement Development | Finished |
| Basement Features | Separate Entrance, Walk Out |
| Basement Type | N/a (finished) |
| Construction Style Attachment | Semi-detached |
| Cooling Type | Central Air Conditioning |
| Exterior Finish | Stone |
| Fireplace Present | Yes |
| Heating Fuel | Natural Gas |
| Heating Type | Forced Air |
| Stories Total | 3 |
| Type | House |
| Utility Water | Municipal Water |
Parking
| Detached Garage |
Land
| Acreage | No |
| Land Amenities | Park, Place Of Worship, Public Transit, Schools |
| Sewer | Sanitary Sewer |
| Size Irregular | 27.07 X 127.46 Ft |
| Size Total Text | 27.07 X 127.46 Ft |
Rooms
| Level | Type | Length | Width | Dimensions |
|---|---|---|---|---|
| Second Level | Primary Bedroom | 3.93 m | 5.88 m | 3.93 m x 5.88 m |
| Second Level | Bedroom 2 | 4.46 m | 5.89 m | 4.46 m x 5.89 m |
| Second Level | Den | 3.76 m | 5.89 m | 3.76 m x 5.89 m |
| Basement | Sitting Room | 3.51 m | 3.93 m | 3.51 m x 3.93 m |
| Basement | Bedroom 3 | 3.69 m | 3.93 m | 3.69 m x 3.93 m |
| Basement | Bedroom 4 | 3.38 m | 4.73 m | 3.38 m x 4.73 m |
| Basement | Bedroom 5 | 3.07 m | 4.09 m | 3.07 m x 4.09 m |
| Main Level | Dining Room | 5.05 m | 5.88 m | 5.05 m x 5.88 m |
| Main Level | Living Room | 3.44 m | 4.53 m | 3.44 m x 4.53 m |
| Main Level | Kitchen | 8.12 m | 4.1 m | 8.12 m x 4.1 m |
| Main Level | Family Room | 2.89 m | 4.06 m | 2.89 m x 4.06 m |
https://www.realtor.ca/real-estate/27016741/346-brunswick-avenue-toronto-annex
Interested?
Contact us for more information

