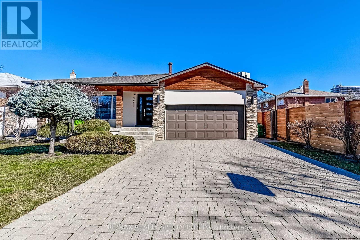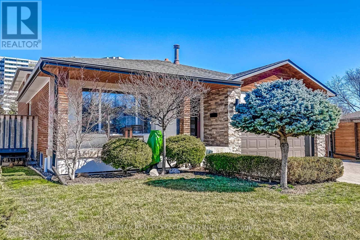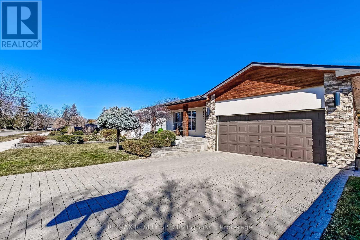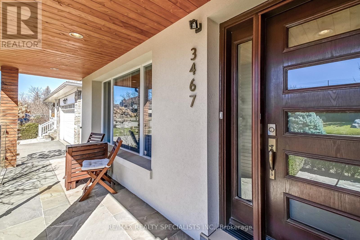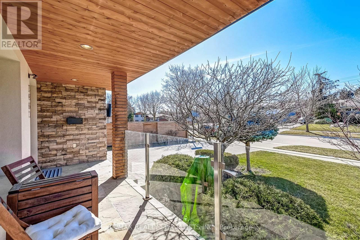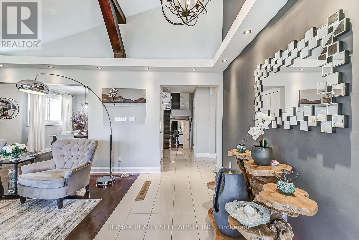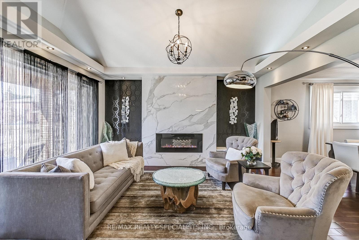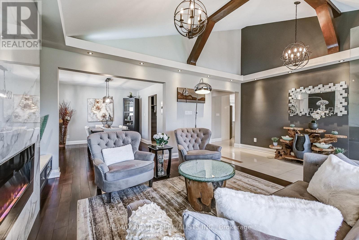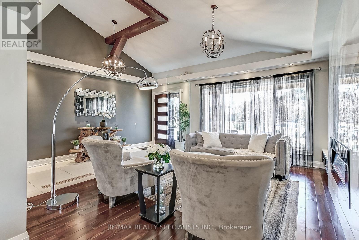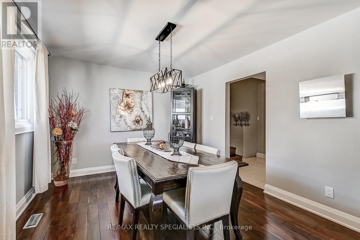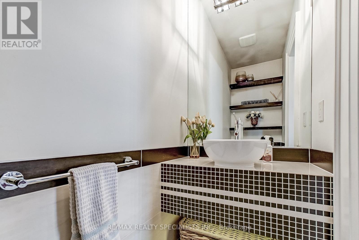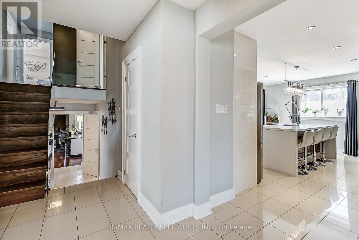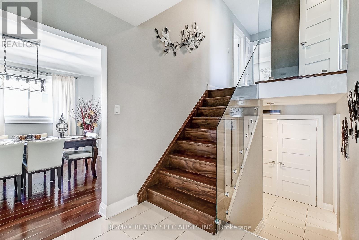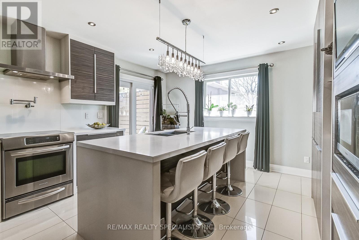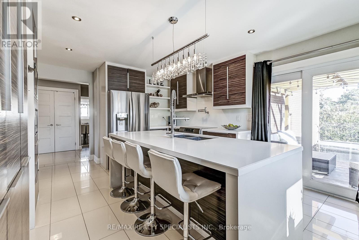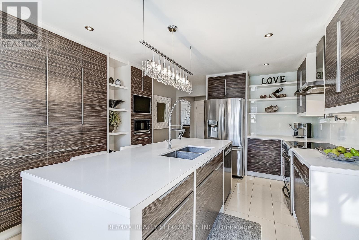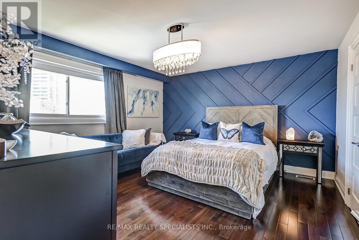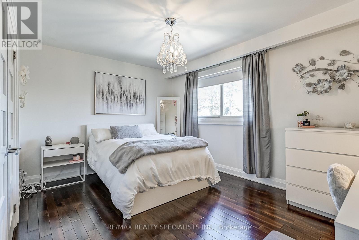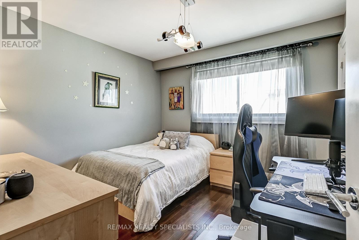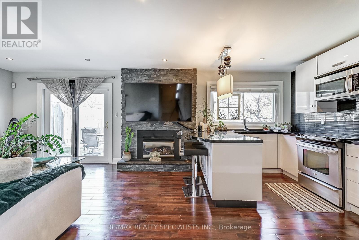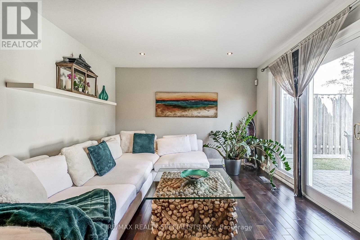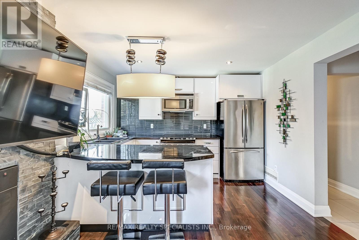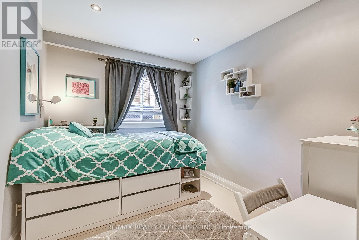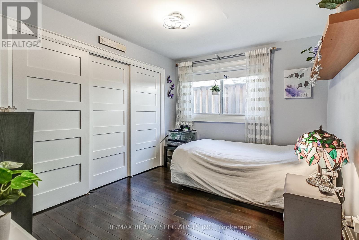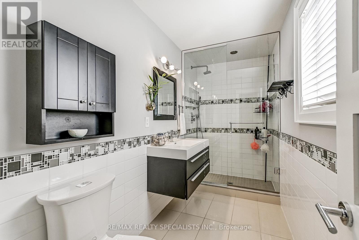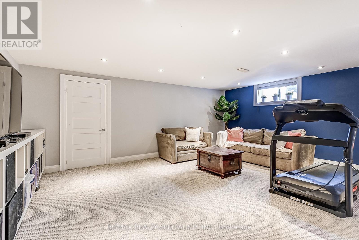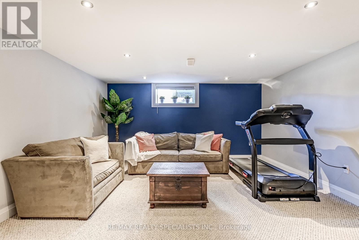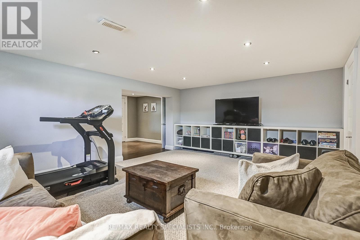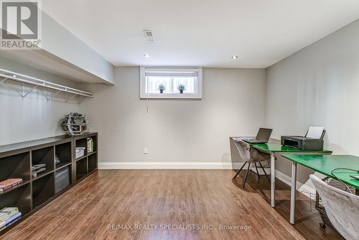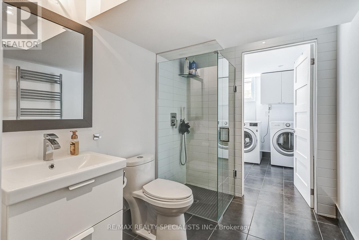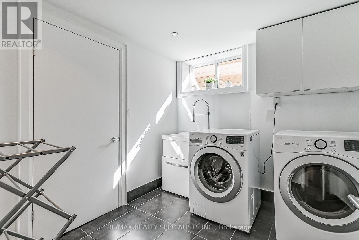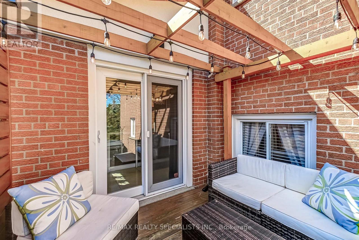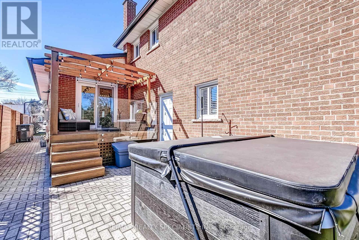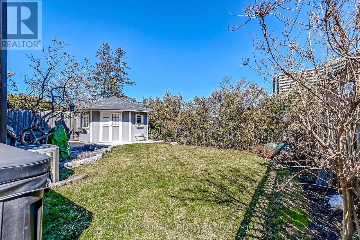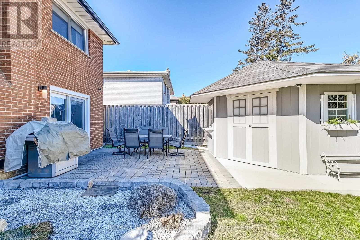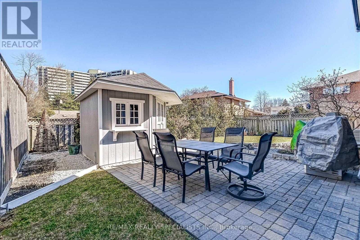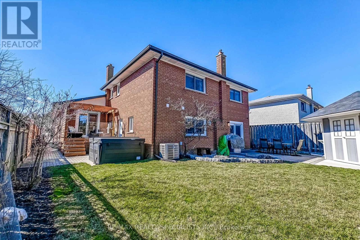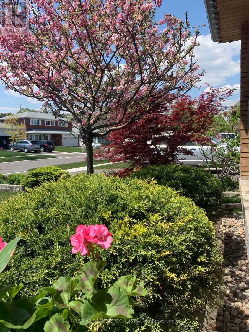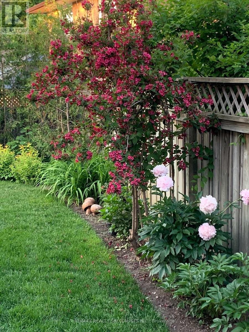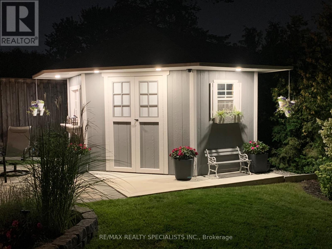5 Bedroom
4 Bathroom
Fireplace
Central Air Conditioning
Forced Air
$1,699,900
Your Search Is Over! Welcome To This Gorgeous, Extremely Spacious, Finished From Top To Bottom 4-level Backsplit. It Offers Numerous Unique Custom Renovations; Spacious LR W/Soaring Vaulted Ceiling; Modern,Gourmet Kitchen W/Centre Island & W/Out to Sundeck; Updated Baths, Very Unique 2-Pc Bath On The Main Level; Glass Railings, Quality Plank Hardwood Floors. Massive Family Room W/Kitchen, Bedroom,Bathroom And Separate Entrance Could Make An Awesome Unit For In-Laws Or Extra Income. Private,Fully Fenced Yard W/ Newly Built Shed/Man Cave. Walking Distance to Schools, Including the French Immersion, Easy access to Highways, Parks and Trails. Do Not Miss The Opportunity To Own This Awesome Home Located in the Heart Of Applewood Hills! **** EXTRAS **** Stainless Steel Appliances: Fridge, Bsmt. Fridge (As Is,) 2 Stoves, Built-In Dishwasher, Microwave, TV (In Kitchen), Washer,Dryer, Window Coverings, Led Pot Lights,Elfs,Closet Organizers,Furnace,CAC,Central Vacuum,GDO+Remote. Roof 2018 (id:48478)
Property Details
|
MLS® Number
|
W8125436 |
|
Property Type
|
Single Family |
|
Community Name
|
Applewood |
|
Amenities Near By
|
Park, Place Of Worship, Public Transit, Schools |
|
Community Features
|
Community Centre |
|
Parking Space Total
|
6 |
Building
|
Bathroom Total
|
4 |
|
Bedrooms Above Ground
|
4 |
|
Bedrooms Below Ground
|
1 |
|
Bedrooms Total
|
5 |
|
Basement Development
|
Finished |
|
Basement Features
|
Separate Entrance |
|
Basement Type
|
N/a (finished) |
|
Construction Style Attachment
|
Detached |
|
Construction Style Split Level
|
Backsplit |
|
Cooling Type
|
Central Air Conditioning |
|
Exterior Finish
|
Brick |
|
Fireplace Present
|
Yes |
|
Heating Fuel
|
Natural Gas |
|
Heating Type
|
Forced Air |
|
Type
|
House |
Parking
Land
|
Acreage
|
No |
|
Land Amenities
|
Park, Place Of Worship, Public Transit, Schools |
|
Size Irregular
|
50.98 X 120.18 Ft |
|
Size Total Text
|
50.98 X 120.18 Ft |
Rooms
| Level |
Type |
Length |
Width |
Dimensions |
|
Basement |
Recreational, Games Room |
5.94 m |
4.45 m |
5.94 m x 4.45 m |
|
Basement |
Bedroom 5 |
4.07 m |
3.34 m |
4.07 m x 3.34 m |
|
Lower Level |
Bedroom 4 |
|
|
Measurements not available |
|
Lower Level |
Family Room |
3.37 m |
3.01 m |
3.37 m x 3.01 m |
|
Lower Level |
Bedroom 5 |
3.21 m |
2.62 m |
3.21 m x 2.62 m |
|
Lower Level |
Office |
3.54 m |
2.3 m |
3.54 m x 2.3 m |
|
Main Level |
Living Room |
4.55 m |
4.13 m |
4.55 m x 4.13 m |
|
Main Level |
Dining Room |
3.88 m |
3.77 m |
3.88 m x 3.77 m |
|
Main Level |
Kitchen |
5.61 m |
3.9 m |
5.61 m x 3.9 m |
|
Upper Level |
Primary Bedroom |
4.39 m |
4.26 m |
4.39 m x 4.26 m |
|
Upper Level |
Bedroom 2 |
4.52 m |
3.26 m |
4.52 m x 3.26 m |
|
Upper Level |
Bedroom 3 |
3.4 m |
3.35 m |
3.4 m x 3.35 m |
https://www.realtor.ca/real-estate/26598811/3467-burningoak-cres-mississauga-applewood

