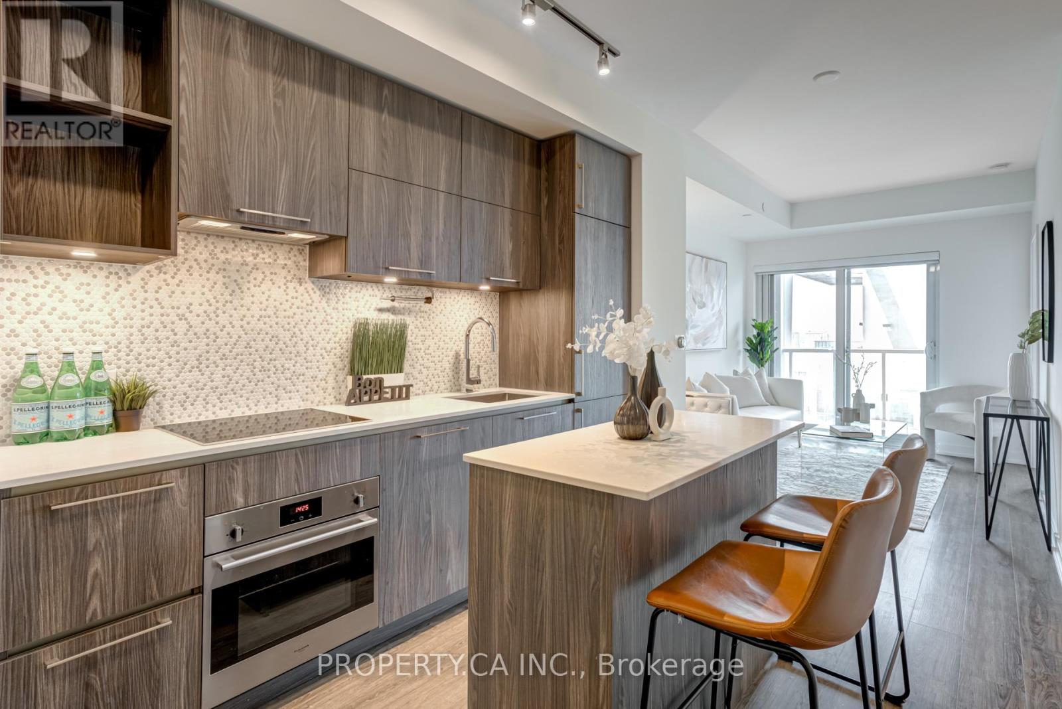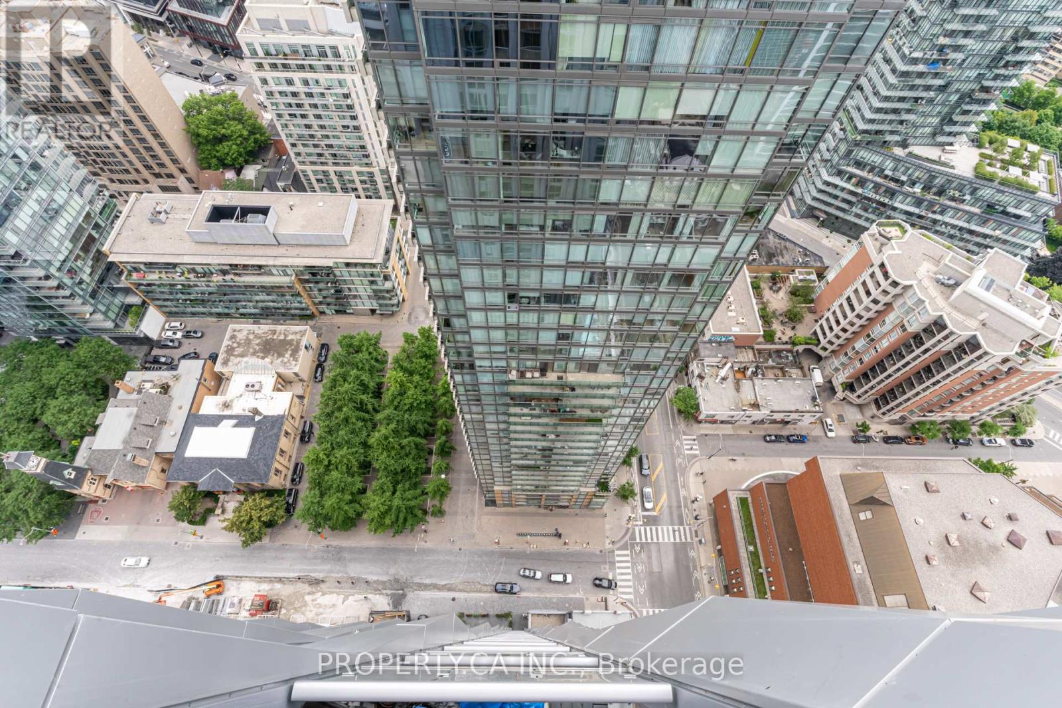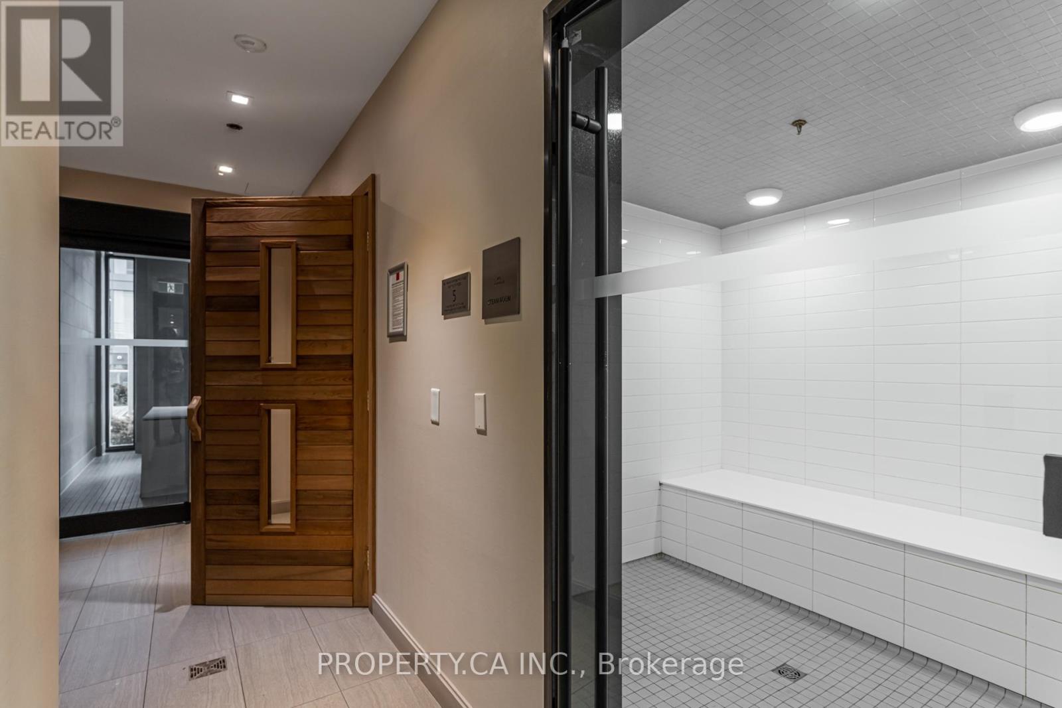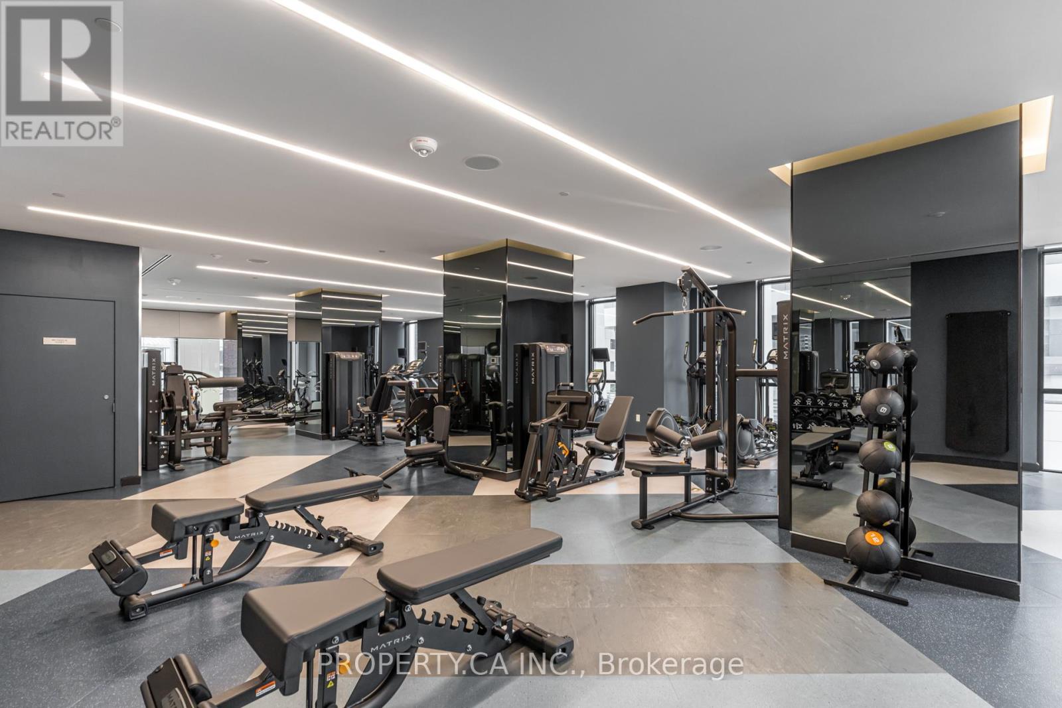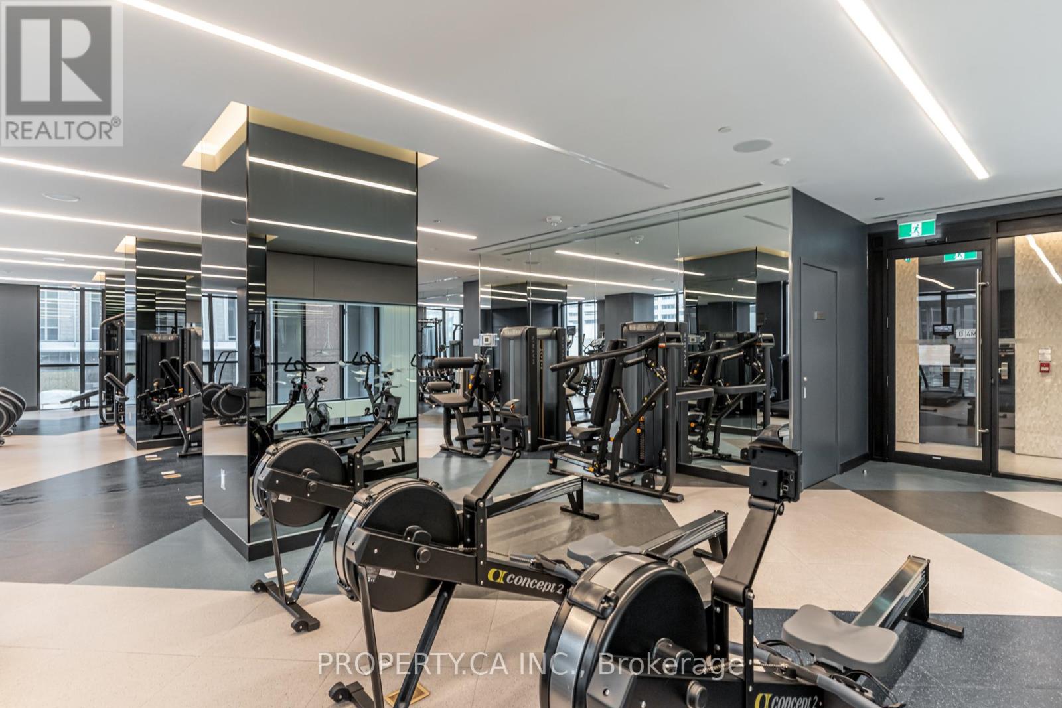3507 - 1 Yorkville Avenue Toronto, Ontario M4W 0B1
$779,000Maintenance,
$416.15 Monthly
Maintenance,
$416.15 MonthlyElevate your lifestyle with this sophisticated one bedroom + den condo in the prestigious No.1 Yorkville, perfect for professionals or as a stylish pied-a-terre. Perched on the 35th floor, this suite offers stunning north views, flooding the space with natural light through floor-to-ceiling windows. Enjoy the open-concept living area with 9ft ceilings and elegant finishes. The gourmet kitchen boasts high-end integrated appliances and sleek quartz countertops, ideal for culinary enthusiasts and entertaining guests. The spacious bedroom provides a tranquil retreat with semi ensuite, while the versatile den, complete with a door and closet, can serve as a home office or guest room. The contemporary bathroom features upgraded finishes and glass enclosure offering a spa-like experience. **** EXTRAS **** No.1 Yorkville offers a sophisticated collection of amenities with avant-garde hot & cold plunge pools, steam room, sauna, hot tub, wading pool, outdoor pool with private cabanas with an unmatched fitness center (id:48478)
Property Details
| MLS® Number | C8481908 |
| Property Type | Single Family |
| Community Name | Annex |
| Amenities Near By | Park, Public Transit |
| Community Features | Pet Restrictions |
| Features | Balcony |
| Pool Type | Indoor Pool |
| View Type | View |
Building
| Bathroom Total | 1 |
| Bedrooms Above Ground | 1 |
| Bedrooms Below Ground | 1 |
| Bedrooms Total | 2 |
| Amenities | Security/concierge, Exercise Centre, Sauna, Storage - Locker |
| Appliances | Dishwasher, Dryer, Microwave, Range, Refrigerator, Stove, Washer, Window Coverings |
| Cooling Type | Central Air Conditioning |
| Exterior Finish | Concrete |
| Heating Fuel | Natural Gas |
| Heating Type | Forced Air |
| Type | Apartment |
Parking
| Underground |
Land
| Acreage | No |
| Land Amenities | Park, Public Transit |
Rooms
| Level | Type | Length | Width | Dimensions |
|---|---|---|---|---|
| Flat | Living Room | 6.58 m | 2.74 m | 6.58 m x 2.74 m |
| Flat | Dining Room | 6.58 m | 2.74 m | 6.58 m x 2.74 m |
| Flat | Kitchen | 6.58 m | 2.74 m | 6.58 m x 2.74 m |
| Flat | Primary Bedroom | 2.74 m | 3.23 m | 2.74 m x 3.23 m |
| Flat | Den | 1.85 m | 2.93 m | 1.85 m x 2.93 m |
https://www.realtor.ca/real-estate/27096122/3507-1-yorkville-avenue-toronto-annex
Interested?
Contact us for more information

