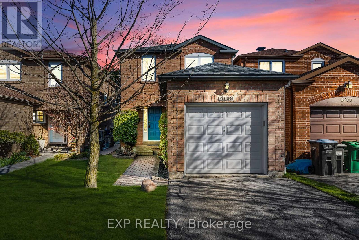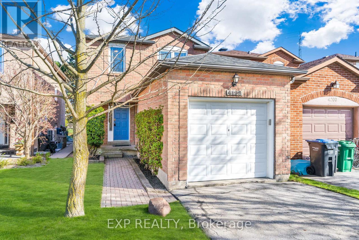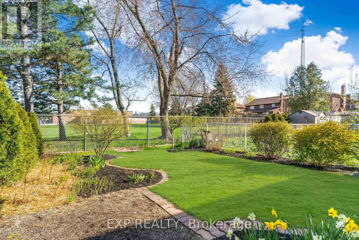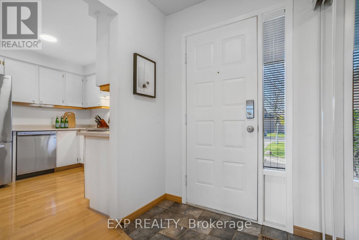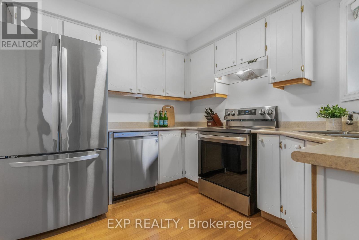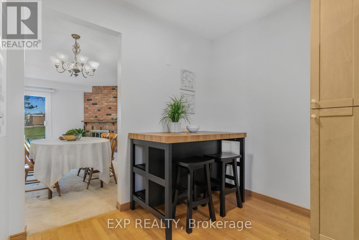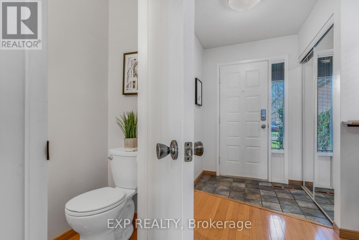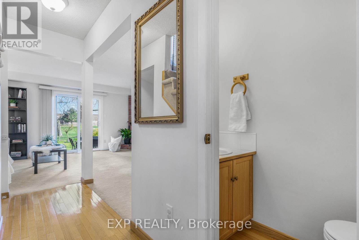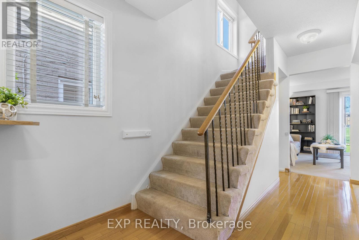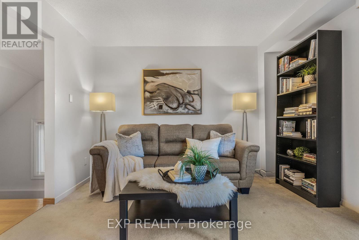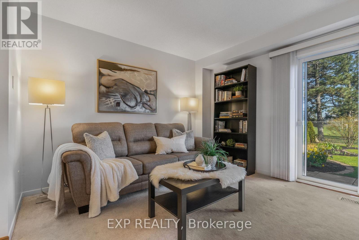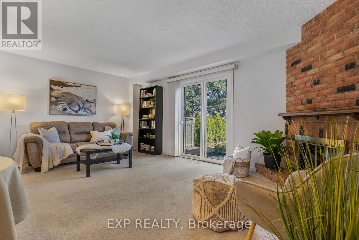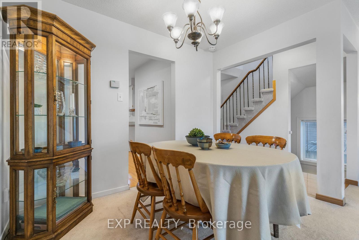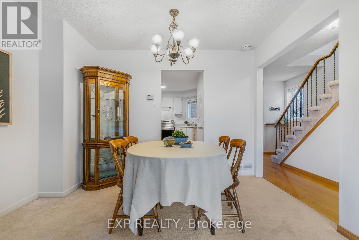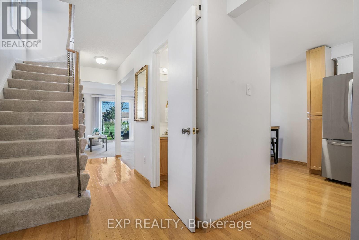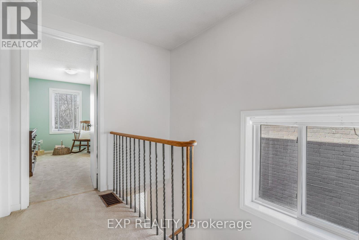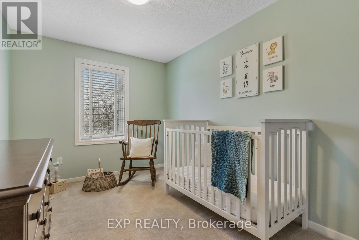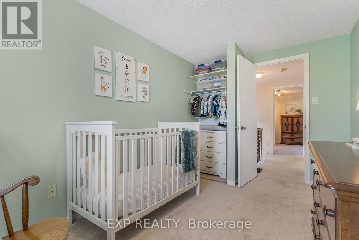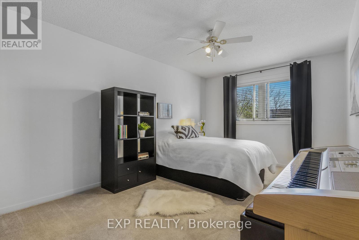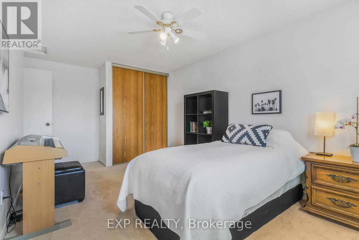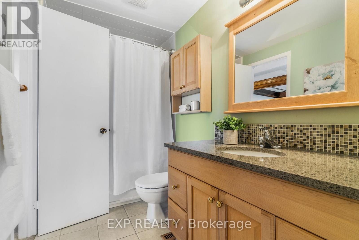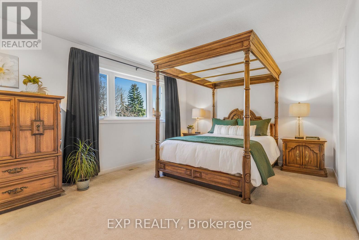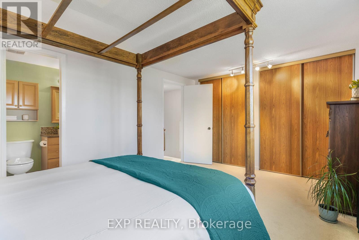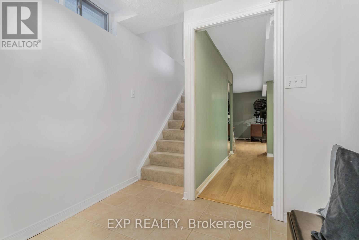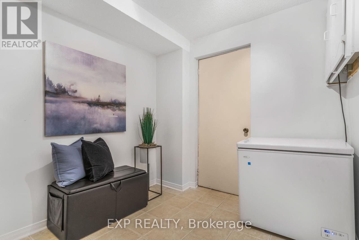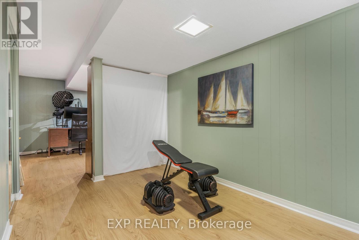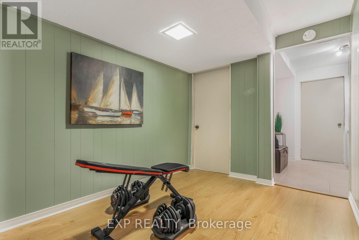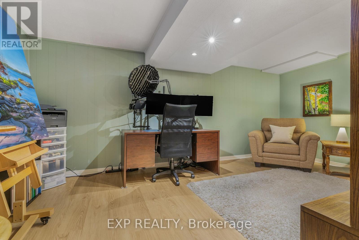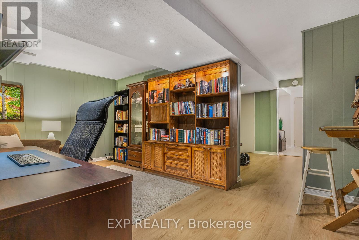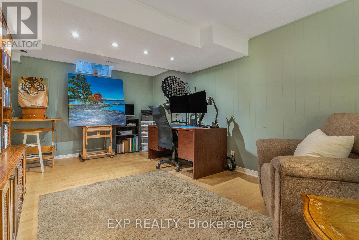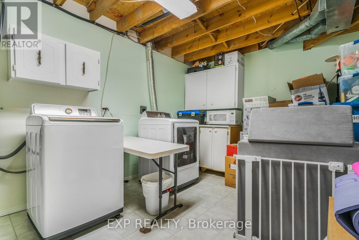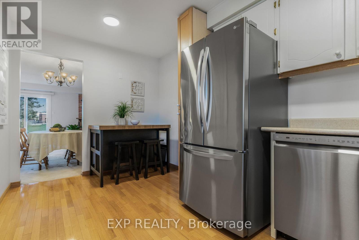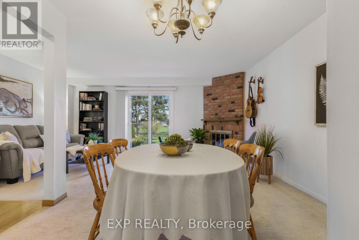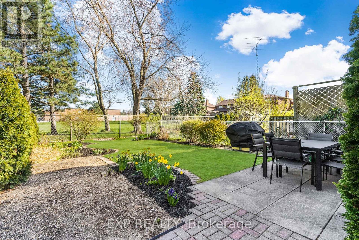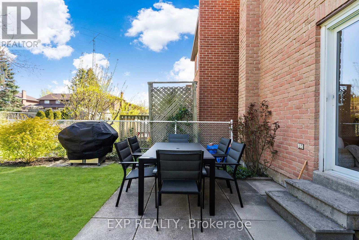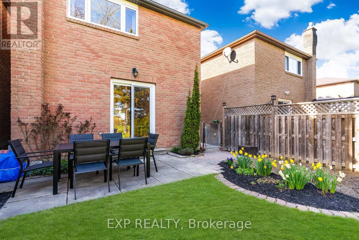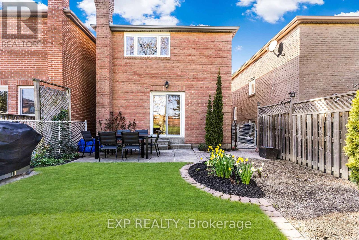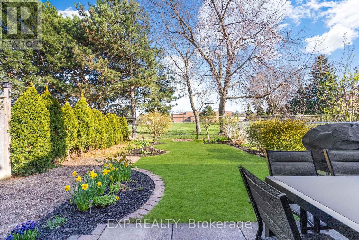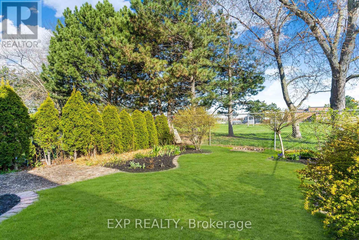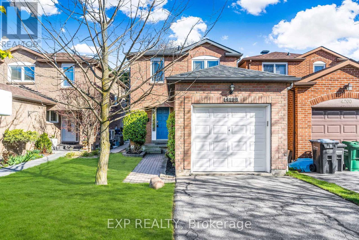4198 Forest Fire Cres Mississauga, Ontario L4W 3P5
$899,000
Welcome home to this impeccably maintained three-bedroom detached residence boasting a functional and generous layout, nestled in the highly sought-after Rathwood Village. Situated near top-notch schools, walking distance to parks & groceries, convenient transit options, and major highways (403, 401, 410, QEW), its location is unbeatable. Highlights include a sun-filled open concept living and dining area adorned with a fireplace and offering access to a lush yard with a beautiful garden and stone patio. The family-sized kitchen is abundant with cupboard space. Head upstairs to your primary bedroom featuring his and her closets, a semi-ensuite bathroom, and picturesque views of the park-like yard. Enjoy two additional bedrooms upstairs, perfect for family, a home office, and much more. Additionally, the finished basement hosts a spacious open-concept great room. Bright and airy throughout, this home has been lovingly maintained and is ready for its' new owners! ** This is a linked property.** **** EXTRAS **** Furnace Owned (2017), A/C Owned, Water Heater Rental (2015), Roof (2016), Well-maintained perennial and vegetable gardens. (id:48478)
Property Details
| MLS® Number | W8277762 |
| Property Type | Single Family |
| Community Name | Rathwood |
| Parking Space Total | 3 |
Building
| Bathroom Total | 2 |
| Bedrooms Above Ground | 3 |
| Bedrooms Total | 3 |
| Basement Development | Finished |
| Basement Type | N/a (finished) |
| Construction Style Attachment | Detached |
| Cooling Type | Central Air Conditioning |
| Exterior Finish | Brick |
| Fireplace Present | Yes |
| Heating Fuel | Natural Gas |
| Heating Type | Forced Air |
| Stories Total | 2 |
| Type | House |
Parking
| Attached Garage |
Land
| Acreage | No |
| Size Irregular | 25.01 X 125 Ft |
| Size Total Text | 25.01 X 125 Ft |
Rooms
| Level | Type | Length | Width | Dimensions |
|---|---|---|---|---|
| Second Level | Primary Bedroom | 4.8 m | 3.45 m | 4.8 m x 3.45 m |
| Second Level | Bedroom 2 | 4.2 m | 2.6 m | 4.2 m x 2.6 m |
| Second Level | Bedroom 3 | 3 m | 2.6 m | 3 m x 2.6 m |
| Second Level | Bathroom | Measurements not available | ||
| Basement | Recreational, Games Room | 5.5 m | 3.51 m | 5.5 m x 3.51 m |
| Main Level | Living Room | 5.4 m | 3.4 m | 5.4 m x 3.4 m |
| Main Level | Dining Room | 3.4 m | 2 m | 3.4 m x 2 m |
| Main Level | Kitchen | 4.65 m | 3.3 m | 4.65 m x 3.3 m |
| Main Level | Eating Area | 4.65 m | 3.3 m | 4.65 m x 3.3 m |
| Main Level | Bathroom | Measurements not available |
Utilities
| Natural Gas | Installed |
https://www.realtor.ca/real-estate/26811855/4198-forest-fire-cres-mississauga-rathwood
Interested?
Contact us for more information

