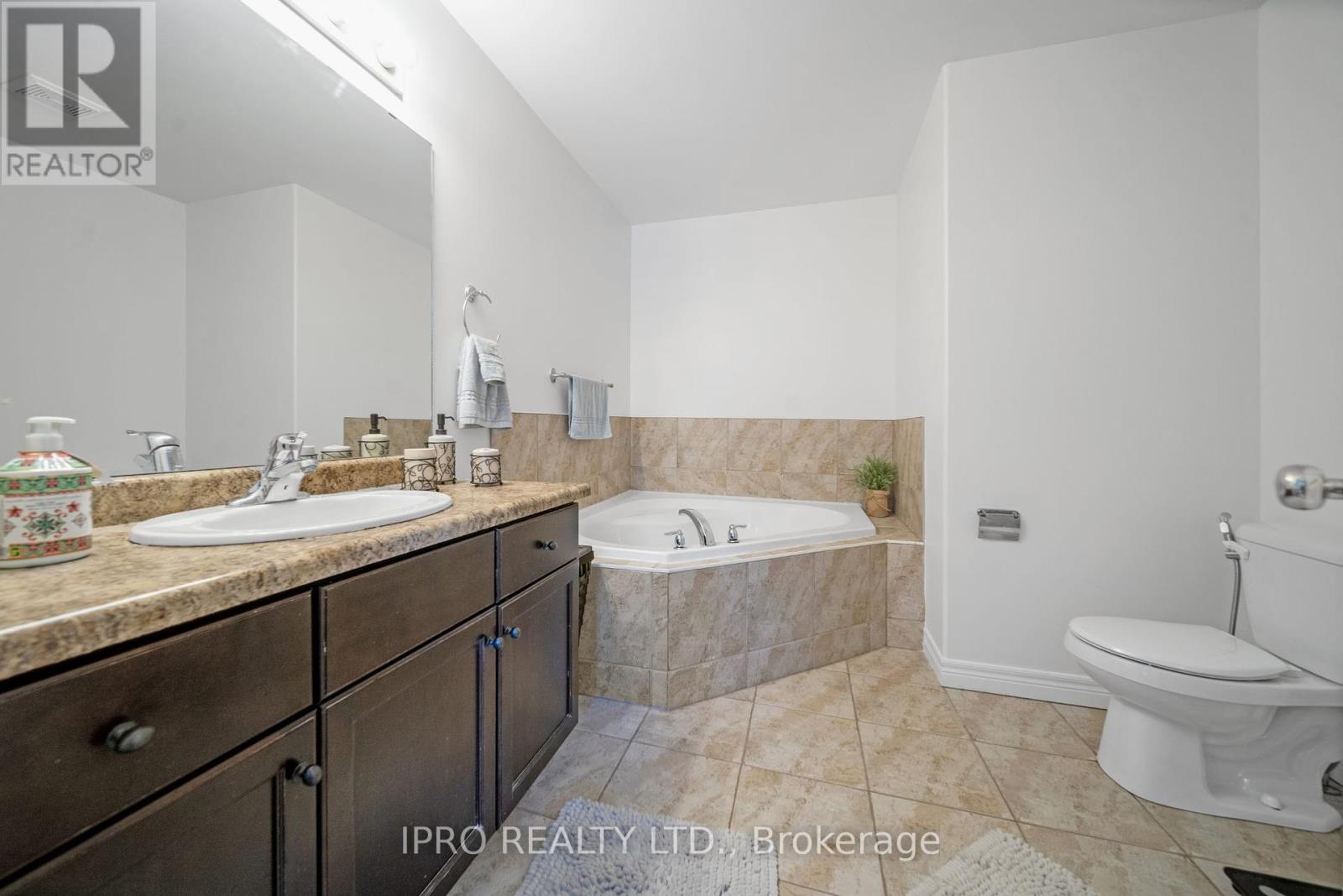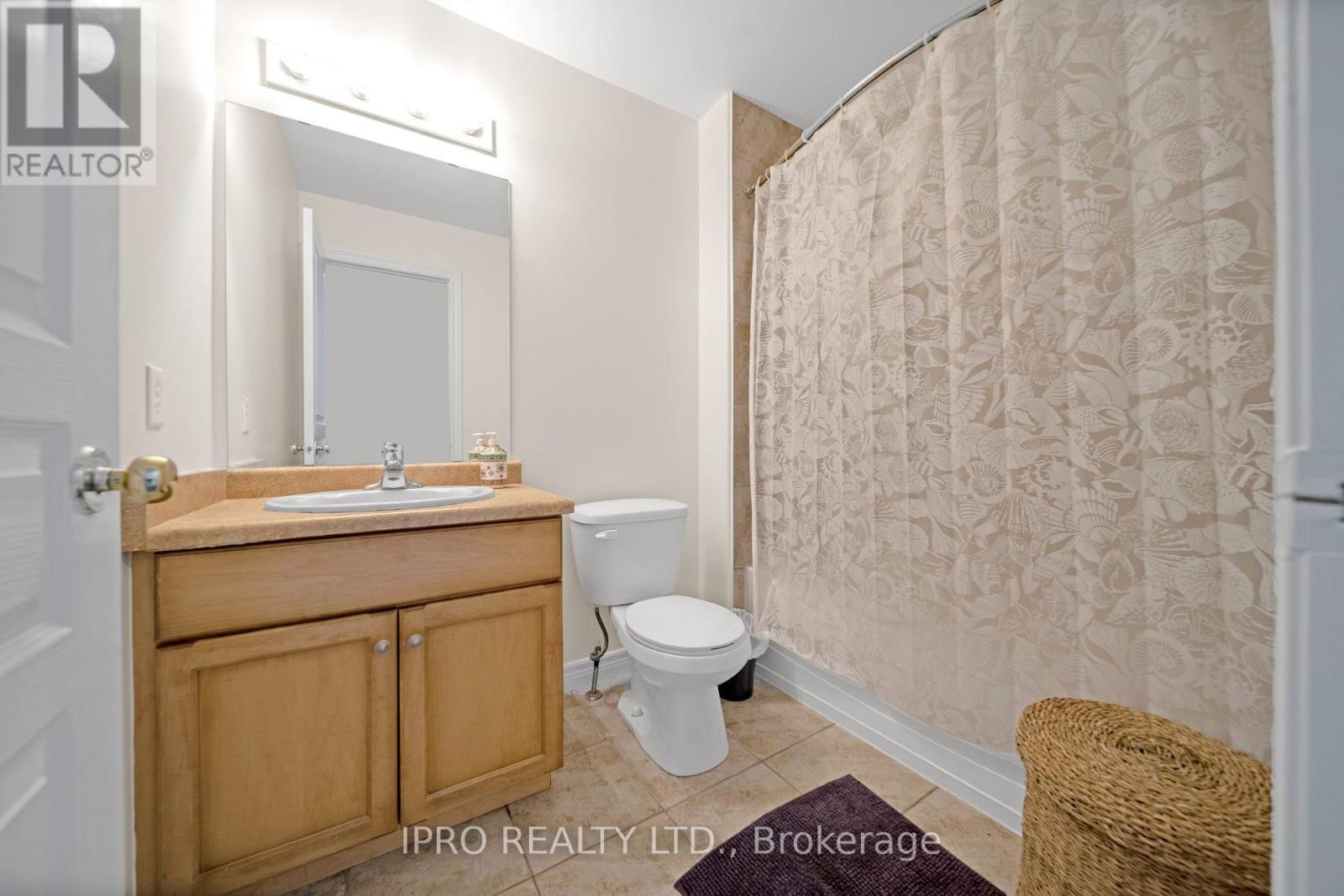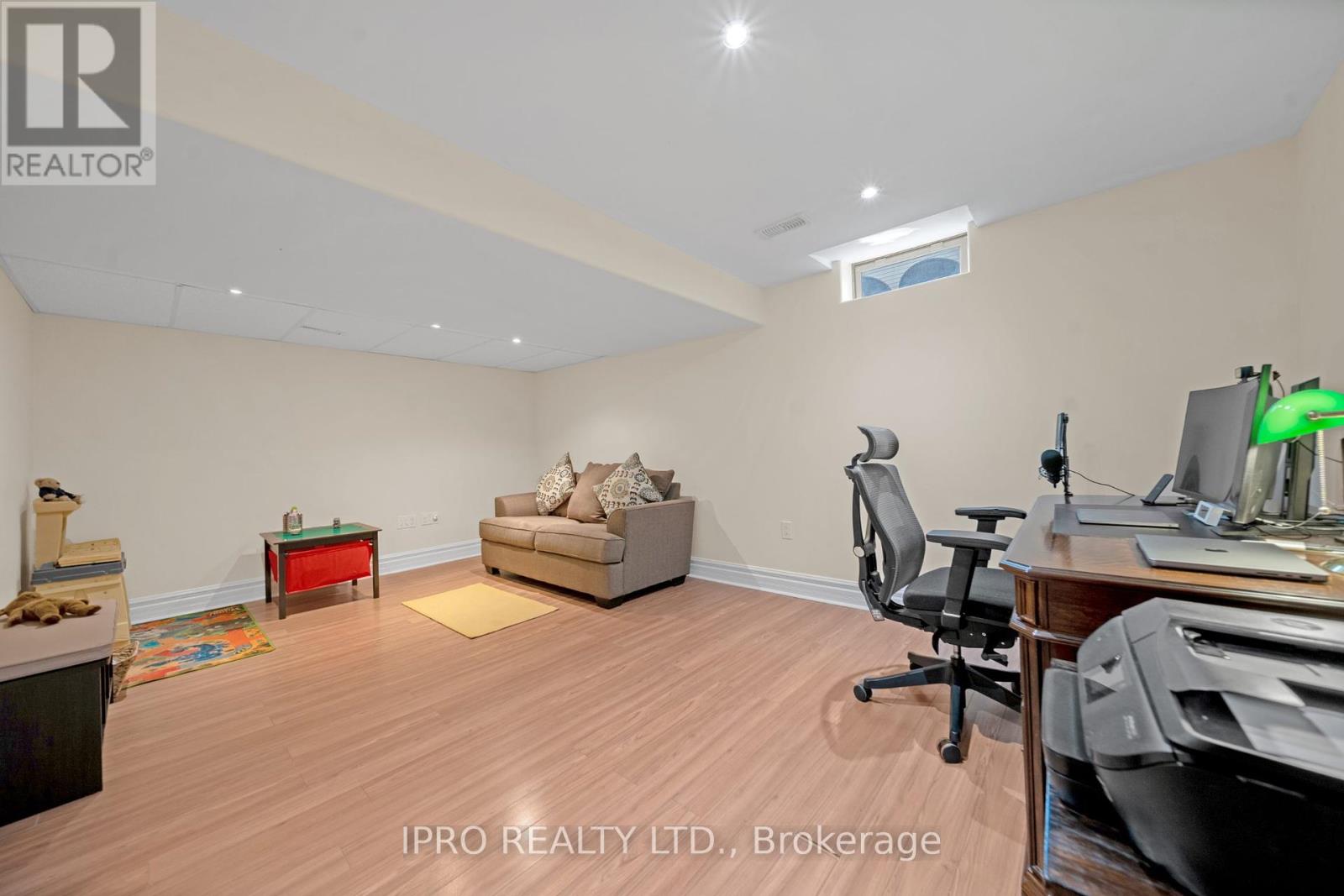54 Viking Drive Hamilton, Ontario L0R 1C0
$732,000
Mint Condition Freshly Painted FREEHOLD Townhome with no POTL/Condo Fees. This home Features a paved driveway a built in spacious garage with an overhead storage area. Beautiful detail work on the front with brick and stone accent, covered porch, perennial garden gives great front appeal to this beautiful home; and Fully Fenced backyard gives you a private outdoor space for enjoyment. The main floor features single door entry with double sidelights, ceramic tile entry, and bright 2 piece powder room, a garage to home entrance, a large front hall closet, stairs to 2nd floor with dark stained oak staircase to the second floor and basement. Hand scraped hardwood in a good size living room with a large window overlooking the rear yard and open concept Kitchen featuring ceramic tile, a center island, a walkout to the rear yard, glass tile backsplash, large area for a table and chairs that can be extended into the living room for huge extended family dinners, Stainless Steel appliances. 2nd floor offers 3 spacious bedrooms with 2 full washrooms & laminate flooring thru-out. Basement offers a good sized finished recreation room with laminate floors & full washroom with standing shower. Very conveniently located close to Hwy's, Shopping & Schools **** EXTRAS **** All Existing ELFs, Window Coverings, Kitchen Appliances i.e. Fridge, Stove, Dishwasher & Hood Fan, Clothes Washer & Dryer. (id:48478)
Property Details
| MLS® Number | X9004352 |
| Property Type | Single Family |
| Community Name | Binbrook |
| Amenities Near By | Beach, Place Of Worship, Schools |
| Parking Space Total | 2 |
Building
| Bathroom Total | 4 |
| Bedrooms Above Ground | 3 |
| Bedrooms Total | 3 |
| Amenities | Separate Electricity Meters |
| Basement Development | Finished |
| Basement Type | Full (finished) |
| Construction Style Attachment | Attached |
| Cooling Type | Central Air Conditioning |
| Exterior Finish | Brick, Stone |
| Foundation Type | Poured Concrete |
| Heating Fuel | Natural Gas |
| Heating Type | Forced Air |
| Stories Total | 2 |
| Type | Row / Townhouse |
| Utility Water | Municipal Water |
Parking
| Attached Garage |
Land
| Acreage | No |
| Land Amenities | Beach, Place Of Worship, Schools |
| Sewer | Sanitary Sewer |
| Size Irregular | 19.69 X 99.77 Ft |
| Size Total Text | 19.69 X 99.77 Ft|under 1/2 Acre |
Rooms
| Level | Type | Length | Width | Dimensions |
|---|---|---|---|---|
| Second Level | Bedroom 2 | 2.77 m | 3.66 m | 2.77 m x 3.66 m |
| Second Level | Bedroom 3 | 3.25 m | 2.77 m | 3.25 m x 2.77 m |
| Basement | Family Room | 5.49 m | 3.53 m | 5.49 m x 3.53 m |
| Main Level | Great Room | 3.23 m | 6.38 m | 3.23 m x 6.38 m |
| Main Level | Primary Bedroom | 4.67 m | 4.14 m | 4.67 m x 4.14 m |
| Main Level | Dining Room | Measurements not available | ||
| Ground Level | Kitchen | 2.46 m | 7.04 m | 2.46 m x 7.04 m |
Utilities
| Cable | Installed |
| Sewer | Installed |
https://www.realtor.ca/real-estate/27112045/54-viking-drive-hamilton-binbrook
Interested?
Contact us for more information



































