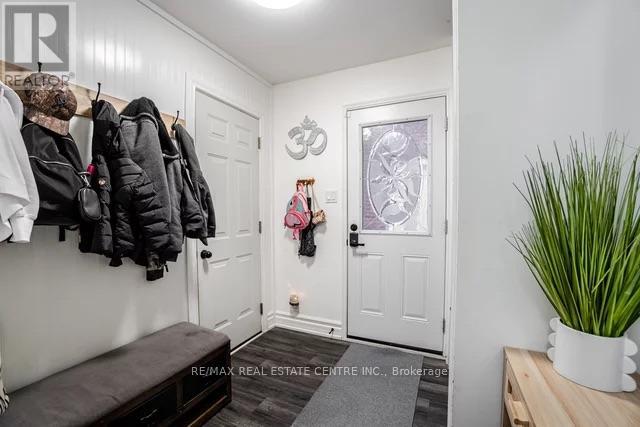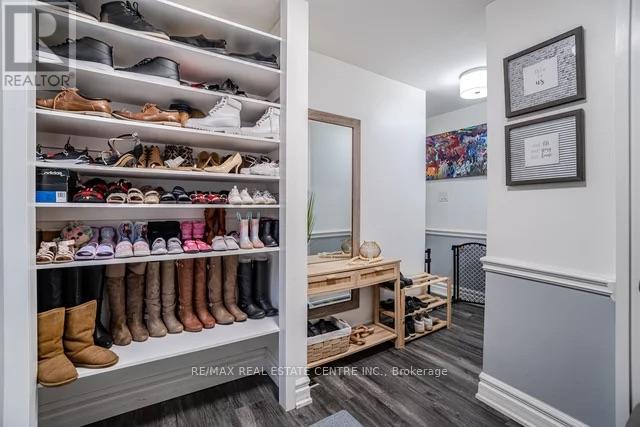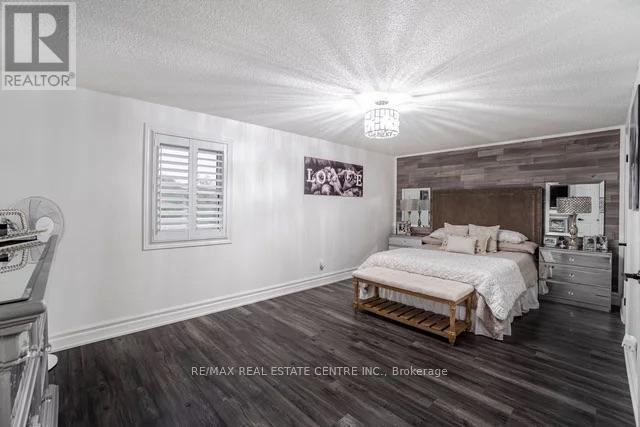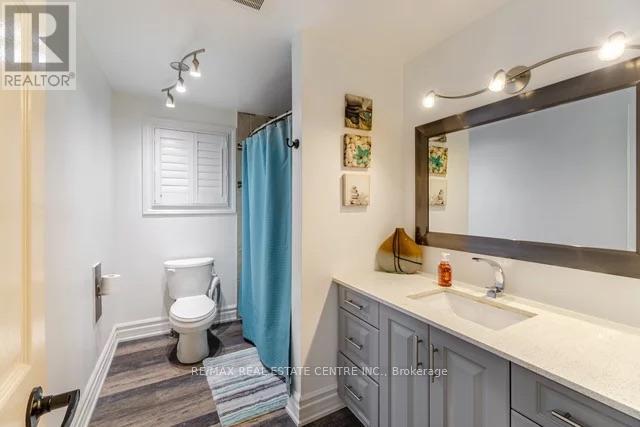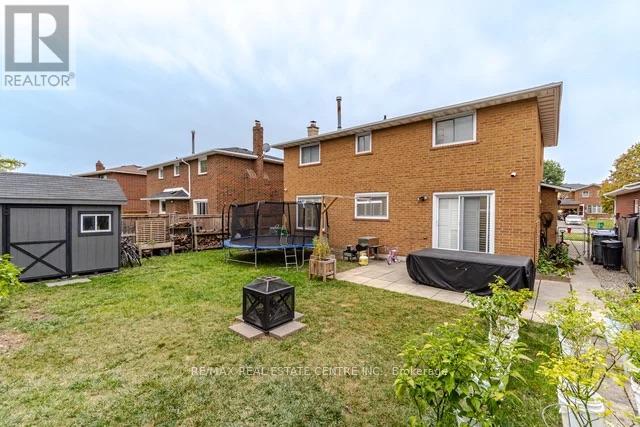61 Braidwood Lake Road Brampton, Ontario L6Z 1R6
$1,299,000
This luxurious two-story detached home is a true gem, now available for sale with an exceptional double garage and a world-class kitchen. Boasting over $70,000 worth of meticulously crafted renovations, this residence is a testament to quality and sophistication. With a spacious and well-thought-out floor plan, it offers ample space for a growing family or anyone seeking the epitome of modern living. The heart of the home, the kitchen, has been transformed into a world- class culinary haven, sure to delight the most discerning chefs and food enthusiasts. Don't miss the opportunity to own this stunning home where every detail has been carefully considered and where no expense was spared in creating a truly exceptional living experience. It also includes garage heater and much more. (id:48478)
Property Details
| MLS® Number | W8486724 |
| Property Type | Single Family |
| Community Name | Heart Lake West |
| Amenities Near By | Hospital, Place Of Worship, Public Transit, Schools |
| Features | Level Lot, Ravine |
| Parking Space Total | 6 |
Building
| Bathroom Total | 3 |
| Bedrooms Above Ground | 4 |
| Bedrooms Total | 4 |
| Appliances | Dishwasher, Dryer, Refrigerator, Stove, Washer, Window Coverings |
| Basement Development | Unfinished |
| Basement Type | Full (unfinished) |
| Construction Style Attachment | Detached |
| Cooling Type | Central Air Conditioning |
| Exterior Finish | Brick |
| Fireplace Present | Yes |
| Foundation Type | Brick |
| Heating Fuel | Natural Gas |
| Heating Type | Forced Air |
| Stories Total | 2 |
| Type | House |
| Utility Water | Municipal Water |
Parking
| Attached Garage |
Land
| Acreage | No |
| Land Amenities | Hospital, Place Of Worship, Public Transit, Schools |
| Sewer | Sanitary Sewer |
| Size Irregular | 50.33 X 106.65 Ft |
| Size Total Text | 50.33 X 106.65 Ft |
Rooms
| Level | Type | Length | Width | Dimensions |
|---|---|---|---|---|
| Main Level | Living Room | 5.18 m | 3.35 m | 5.18 m x 3.35 m |
| Main Level | Dining Room | 3.51 m | 3.2 m | 3.51 m x 3.2 m |
| Main Level | Kitchen | 5.41 m | 3.35 m | 5.41 m x 3.35 m |
| Main Level | Family Room | 4.88 m | 3.35 m | 4.88 m x 3.35 m |
| Upper Level | Primary Bedroom | 5.64 m | 3.28 m | 5.64 m x 3.28 m |
| Upper Level | Bedroom 2 | 4.5 m | 3.35 m | 4.5 m x 3.35 m |
| Upper Level | Bedroom 3 | 3.66 m | 3.35 m | 3.66 m x 3.35 m |
| Upper Level | Bedroom 4 | 4.11 m | 3.05 m | 4.11 m x 3.05 m |
https://www.realtor.ca/real-estate/27103247/61-braidwood-lake-road-brampton-heart-lake-west
Interested?
Contact us for more information




















