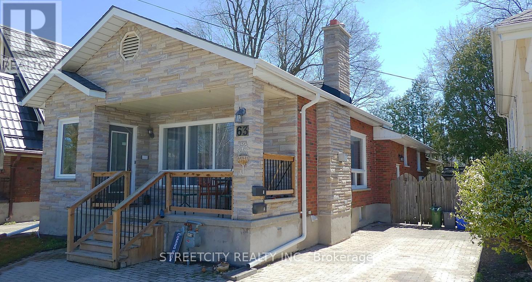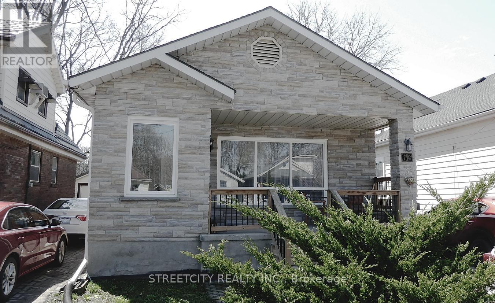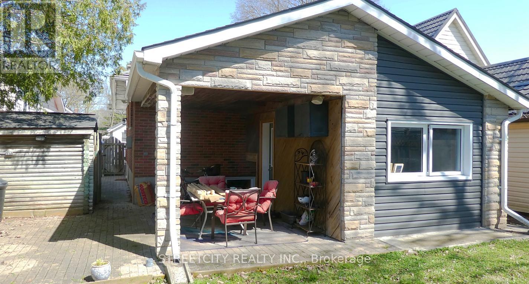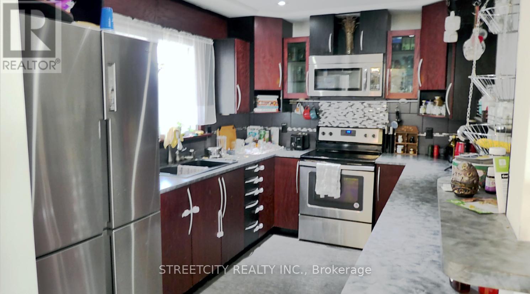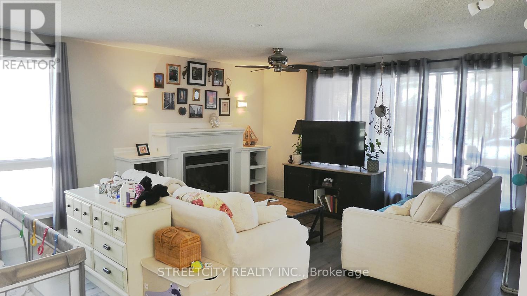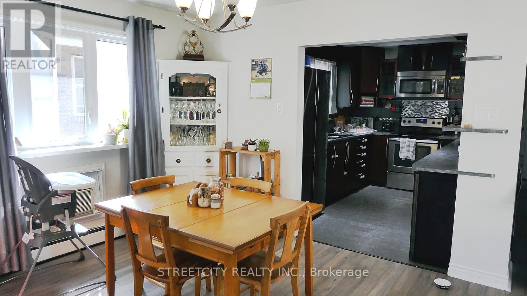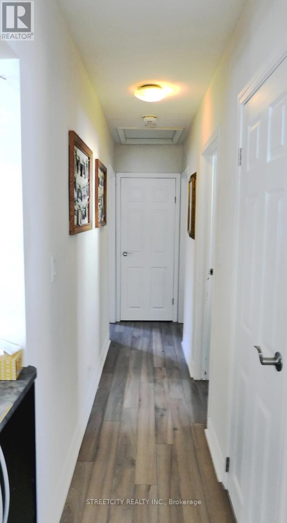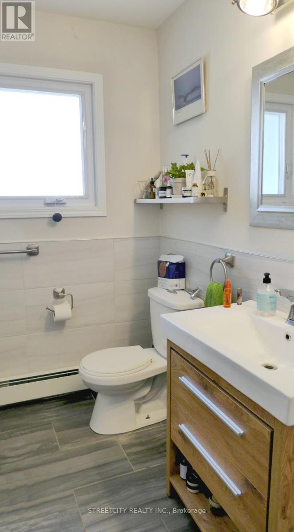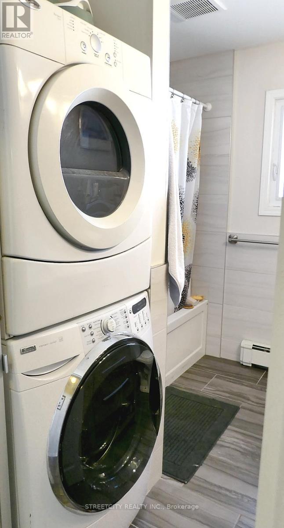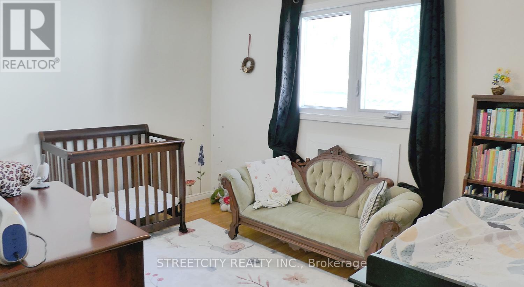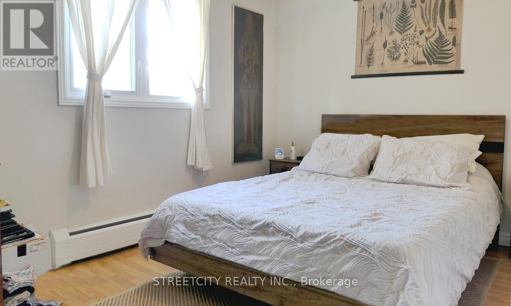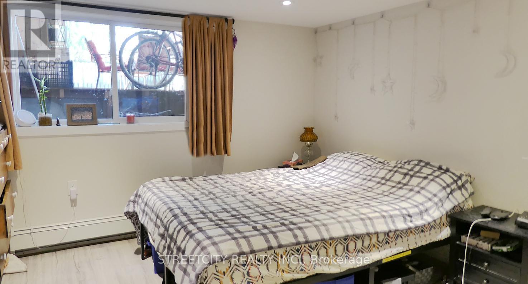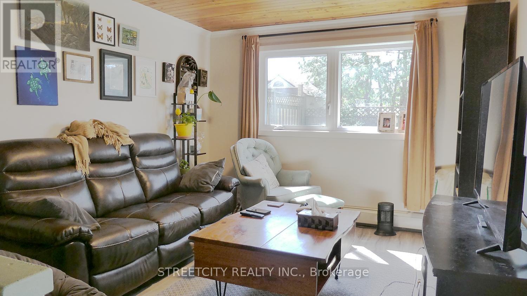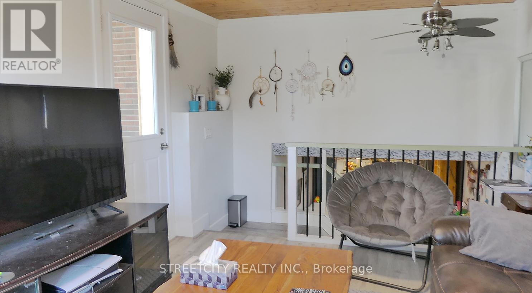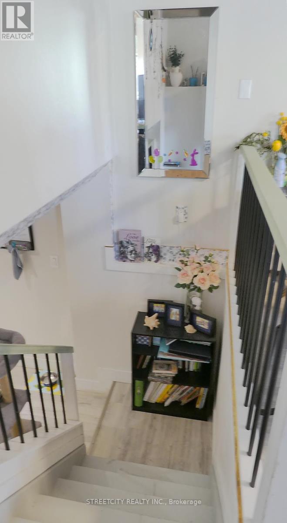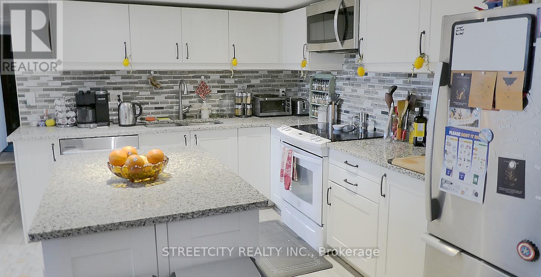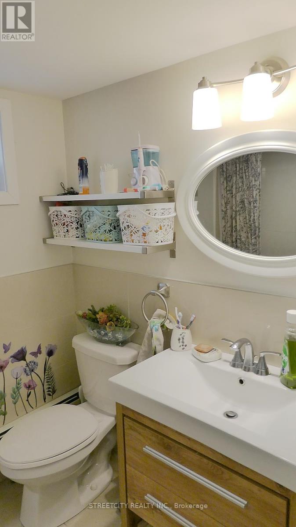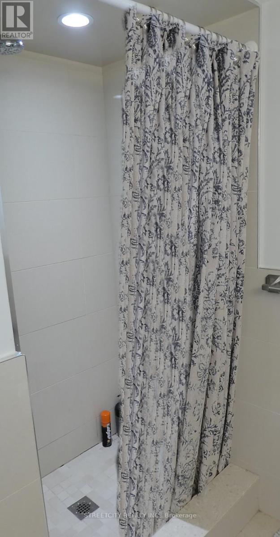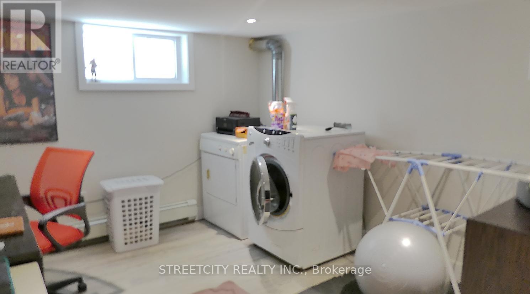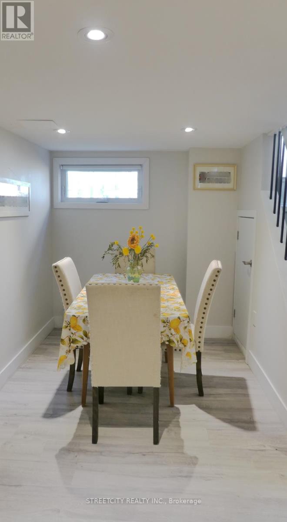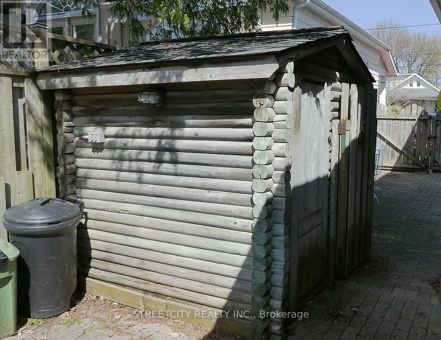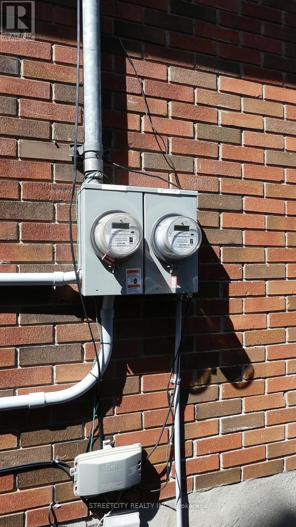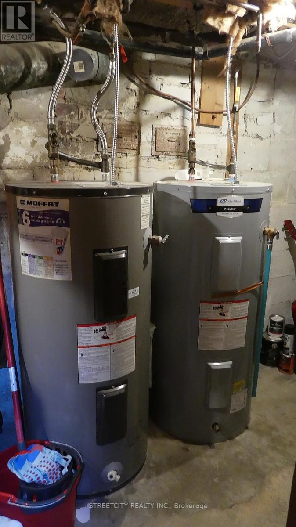63 Raywood Ave London, Ontario N6C 1Y6
$599,900
What a Find! Close to Victoria Hospital and walking distance to transit this FABULOUS, LICENSED, LEGAL DUPLEX, is on the market! Extensive renovations have turned this beauty into a great investment or a superb live-in-rent the lower apartment scenario, or even combined family living. Totally redone basement unit with unique multi-level layout has separate entrance and offers a stunning kitchen with granite countertop and island, beautifully redone bathroom has a tiled shower, newer appliances, in-suite laundry facilities, large bright windows and newer flooring. The upper level has a newer bathroom/laundry that was totally gutted and remodeled incorporating the laundry, spacious bedrooms, loads of counter/cupboard space, open concept living and a gas fireplace. The windows throughout were replaced (except two)and the shingles were replaced. The whole basement was waterproofed, new weeping tiles installed and the paver stone driveway re-laid, all new electrical with separate hydro meters and new panels (2), . . .all in the last 6-7 years. Currently tenanted with the upper on Month-to-Month and the lower on lease until Aug. 1, 2024. A totally fenced yard with a ""log cabin"" storage shed. A quiet area of London that offers easy access to all amenities and 401 access. (id:48478)
Property Details
| MLS® Number | X8240316 |
| Property Type | Single Family |
| Community Name | South H |
| Parking Space Total | 3 |
Building
| Bathroom Total | 2 |
| Bedrooms Above Ground | 2 |
| Bedrooms Below Ground | 1 |
| Bedrooms Total | 3 |
| Architectural Style | Bungalow |
| Basement Features | Apartment In Basement, Walk Out |
| Basement Type | N/a |
| Cooling Type | Wall Unit |
| Exterior Finish | Brick, Stone |
| Fireplace Present | Yes |
| Heating Fuel | Natural Gas |
| Heating Type | Hot Water Radiator Heat |
| Stories Total | 1 |
| Type | Duplex |
Land
| Acreage | No |
| Size Irregular | 36.59 X 120.27 Ft |
| Size Total Text | 36.59 X 120.27 Ft |
Rooms
| Level | Type | Length | Width | Dimensions |
|---|---|---|---|---|
| Lower Level | Living Room | 3.78 m | 3.2 m | 3.78 m x 3.2 m |
| Lower Level | Kitchen | 7.77 m | 2.54 m | 7.77 m x 2.54 m |
| Lower Level | Bedroom | 3.42 m | 3.35 m | 3.42 m x 3.35 m |
| Lower Level | Office | 3.56 m | 2.13 m | 3.56 m x 2.13 m |
| Lower Level | Bathroom | 2 m | 2 m | 2 m x 2 m |
| Main Level | Living Room | 6.4 m | 4.57 m | 6.4 m x 4.57 m |
| Main Level | Dining Room | 3.25 m | 2.13 m | 3.25 m x 2.13 m |
| Main Level | Kitchen | 3.63 m | 2.59 m | 3.63 m x 2.59 m |
| Main Level | Primary Bedroom | 4.45 m | 2.31 m | 4.45 m x 2.31 m |
| Main Level | Bedroom | 3.58 m | 2.66 m | 3.58 m x 2.66 m |
| Main Level | Bathroom | 2 m | 2 m | 2 m x 2 m |
| Main Level | Laundry Room | 1 m | 1 m | 1 m x 1 m |
https://www.realtor.ca/real-estate/26759919/63-raywood-ave-london-south-h
Interested?
Contact us for more information

