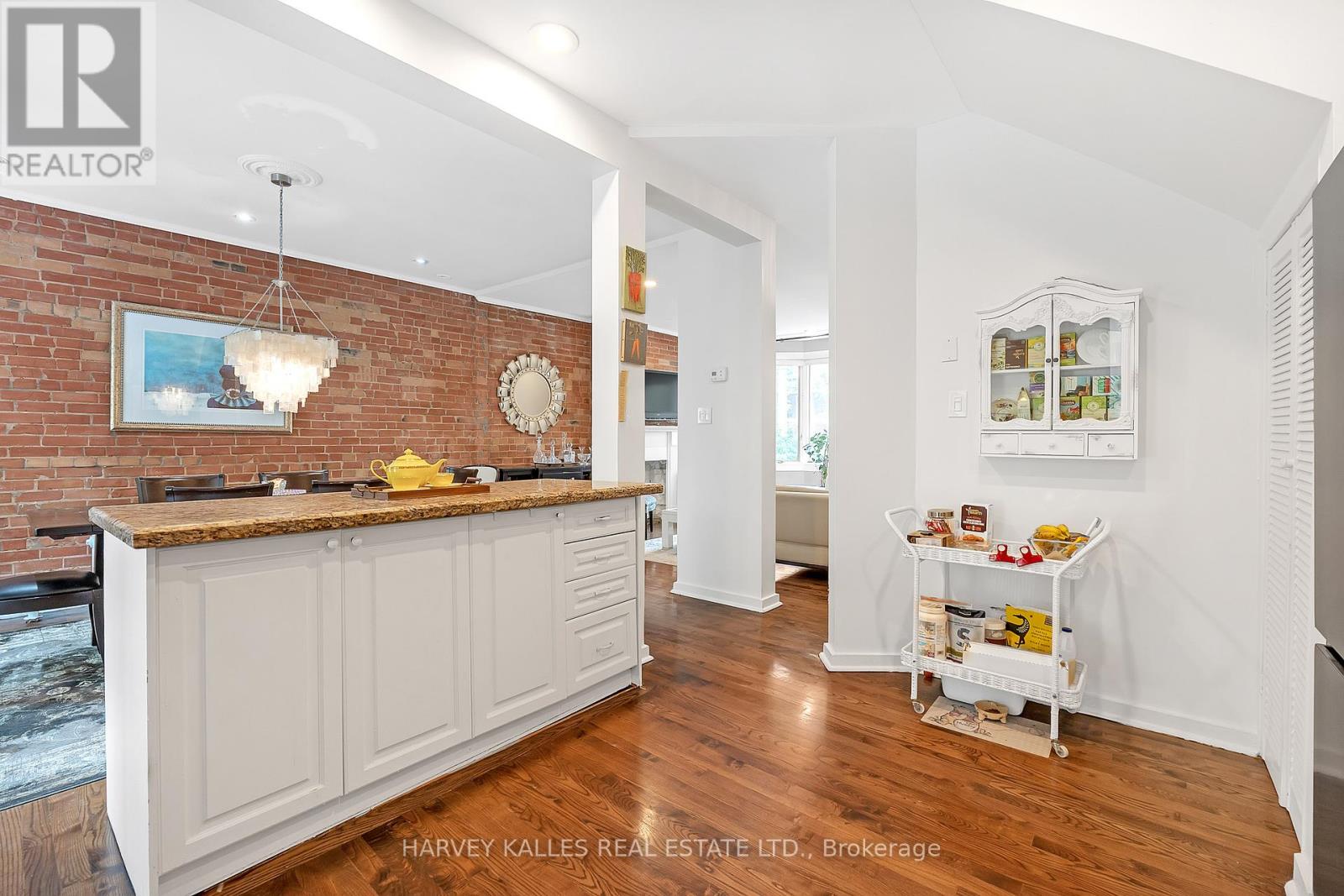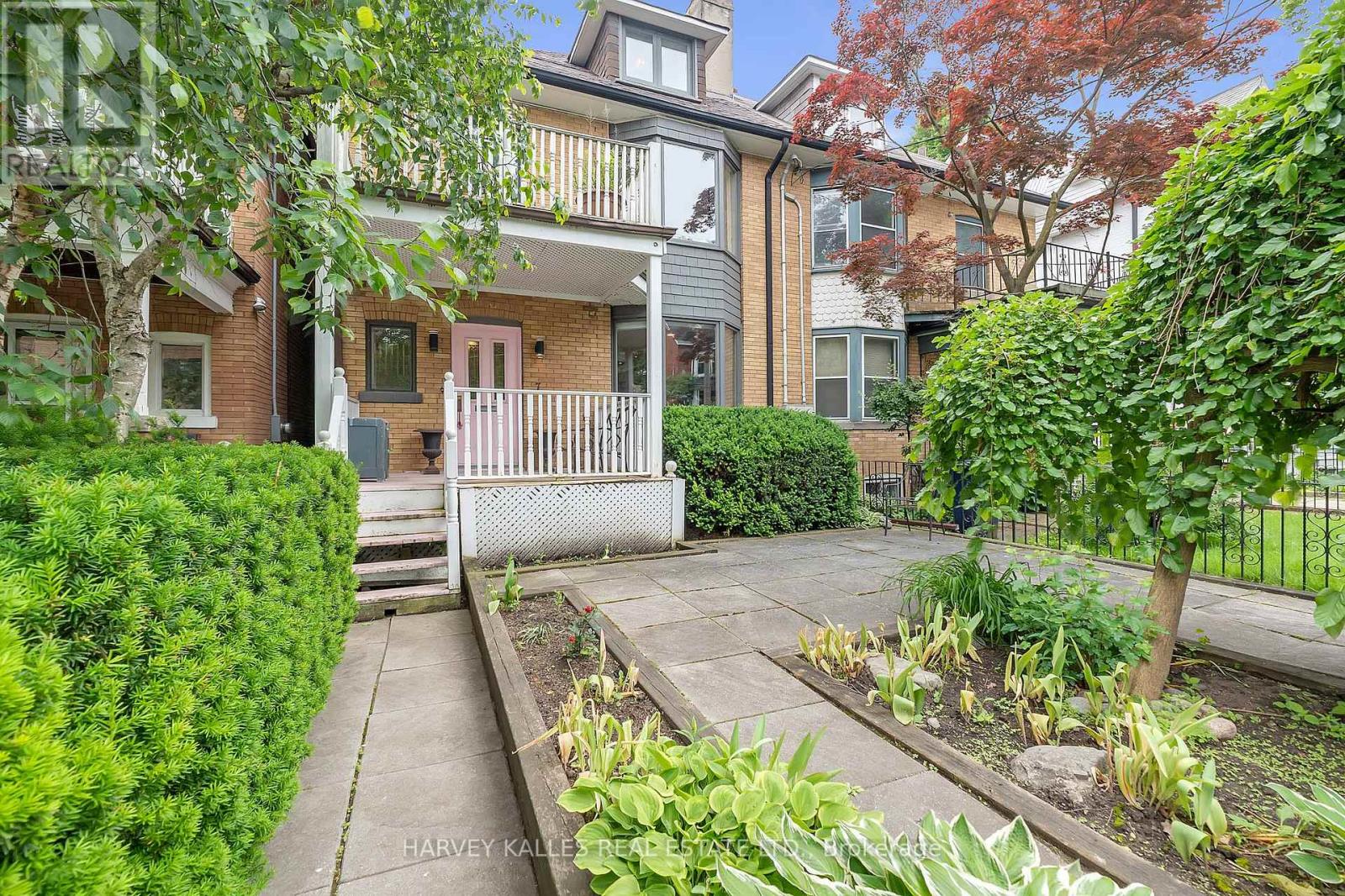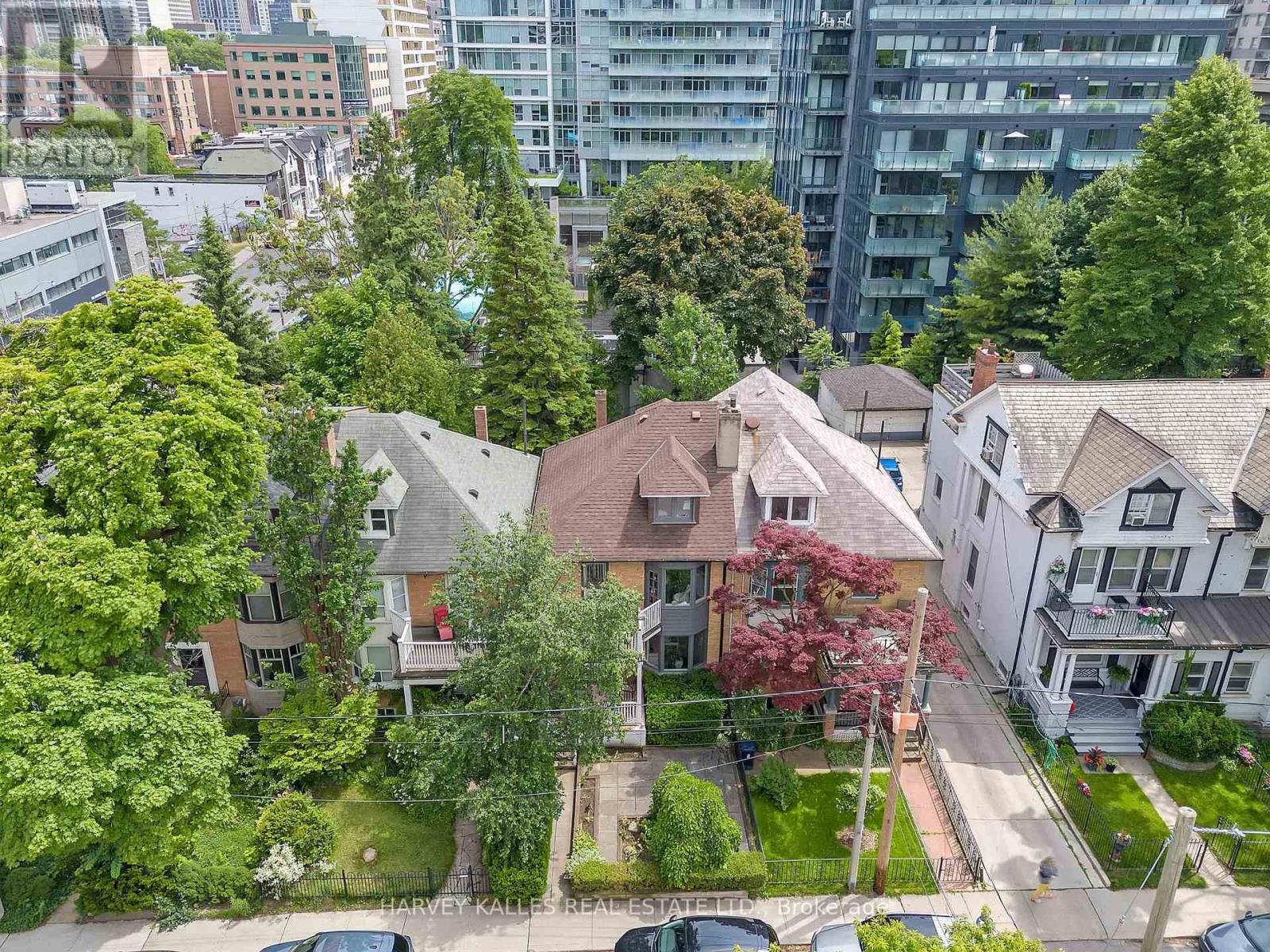7 Chicora Avenue Toronto, Ontario M5R 1T7
$2,699,000
Welcome to 7 Chicora Ave, a charming semi-detached home ideally situated in the Annex, just steps away from the vibrant Yorkville, Summerhill, Davenport & Avenue Rd & Hazelton Lanes. This home offers unparalleled access to some of the city's best shopping, dining, & entertainment options. Boasting three floors of luxurious living space, this residence offers the perfect blend of modern convenience & classic charm. As you step inside, you'll be greeted by a spacious main floor featuring an open-concept layout, perfect for entertaining guests or simply relaxing with family. The gourmet kitchen is a chef's dream, complete with granite countertops, a large island, stainless steel appliances & ample storage space. On the second floor, you'll find two generously sized bedrooms, both with walkouts to large decks, washroom & family room. The private 3rd-floor retreat features large closets & a 4-piece en-suite. The basement apartment offers additional income potential or space for guests, the possibilities are endless. The backyard oasis is a lush private retreat perfect for unwinding after a long day. Don't miss your chance to own this truly remarkable property! (id:48478)
Property Details
| MLS® Number | C8428918 |
| Property Type | Single Family |
| Community Name | Annex |
| Features | In-law Suite |
Building
| Bathroom Total | 3 |
| Bedrooms Above Ground | 3 |
| Bedrooms Below Ground | 1 |
| Bedrooms Total | 4 |
| Appliances | Dishwasher, Dryer, Range, Refrigerator, Washer |
| Basement Features | Apartment In Basement, Separate Entrance |
| Basement Type | N/a |
| Construction Style Attachment | Semi-detached |
| Cooling Type | Window Air Conditioner |
| Exterior Finish | Brick |
| Fireplace Present | Yes |
| Fireplace Total | 1 |
| Foundation Type | Block |
| Heating Fuel | Natural Gas |
| Heating Type | Radiant Heat |
| Stories Total | 3 |
| Type | House |
| Utility Water | Municipal Water |
Land
| Acreage | No |
| Sewer | Sanitary Sewer |
| Size Irregular | 24.25 X 100 Ft |
| Size Total Text | 24.25 X 100 Ft |
Rooms
| Level | Type | Length | Width | Dimensions |
|---|---|---|---|---|
| Second Level | Family Room | 3.35 m | 3.43 m | 3.35 m x 3.43 m |
| Second Level | Bedroom 2 | 3.15 m | 5.13 m | 3.15 m x 5.13 m |
| Second Level | Bedroom 3 | 3.76 m | 3.66 m | 3.76 m x 3.66 m |
| Third Level | Primary Bedroom | 4.19 m | 3.4 m | 4.19 m x 3.4 m |
| Basement | Bedroom 4 | 3.99 m | 2.97 m | 3.99 m x 2.97 m |
| Basement | Kitchen | 2.54 m | 3 m | 2.54 m x 3 m |
| Main Level | Kitchen | 3.99 m | 3.89 m | 3.99 m x 3.89 m |
| Main Level | Living Room | 4.09 m | 4.98 m | 4.09 m x 4.98 m |
| Main Level | Dining Room | 2.64 m | 3.89 m | 2.64 m x 3.89 m |
https://www.realtor.ca/real-estate/27025710/7-chicora-avenue-toronto-annex
Interested?
Contact us for more information

































