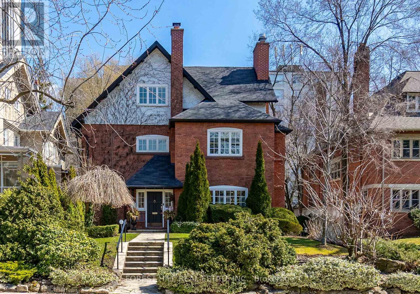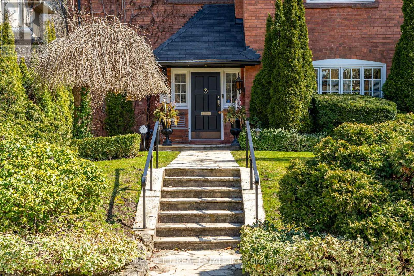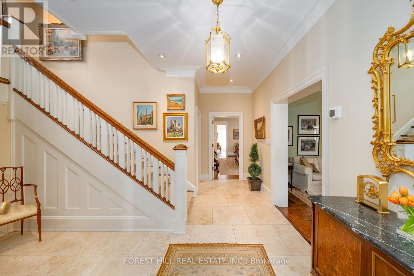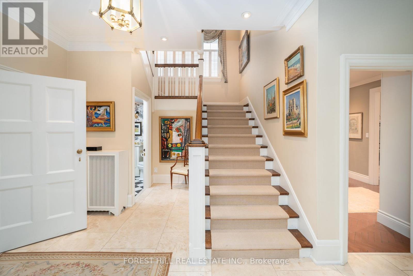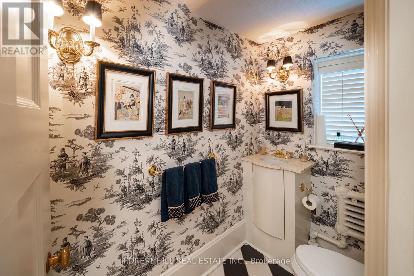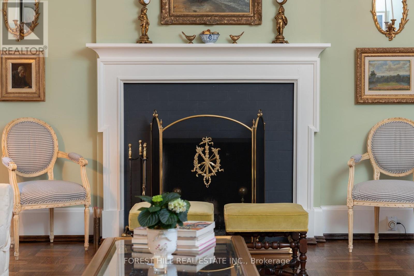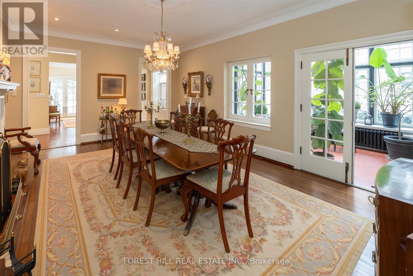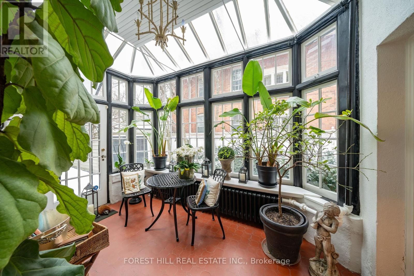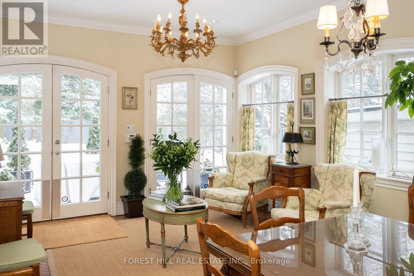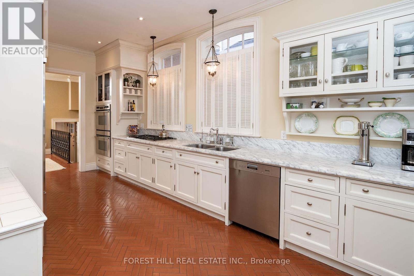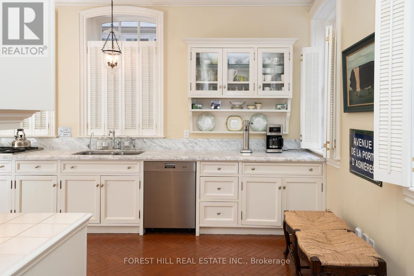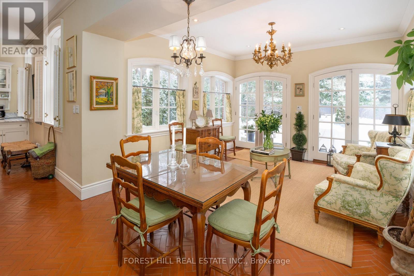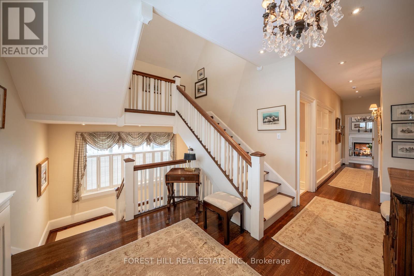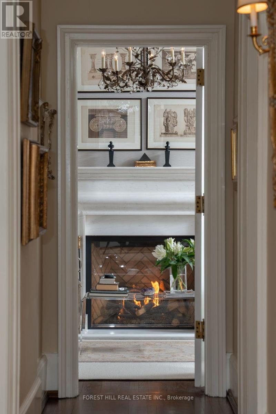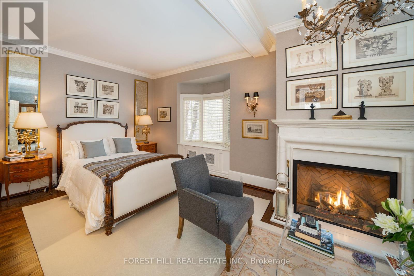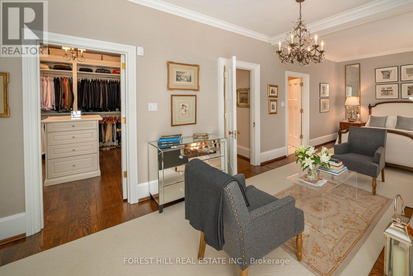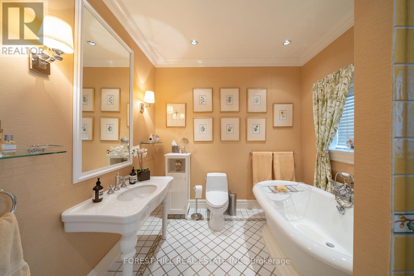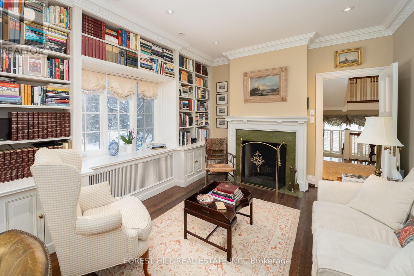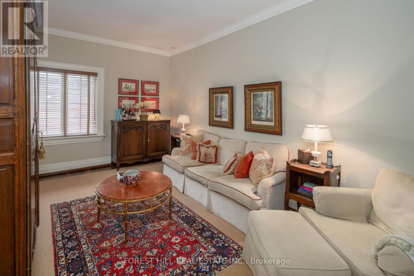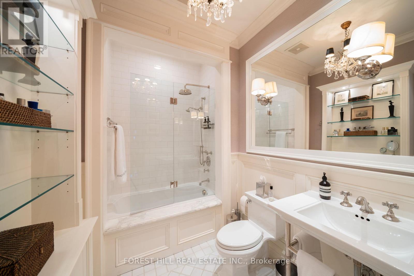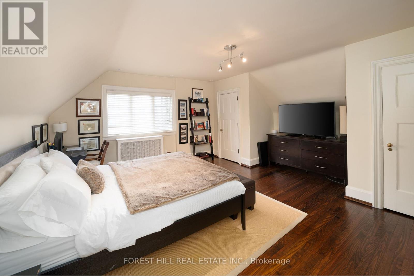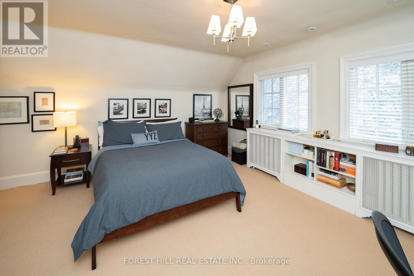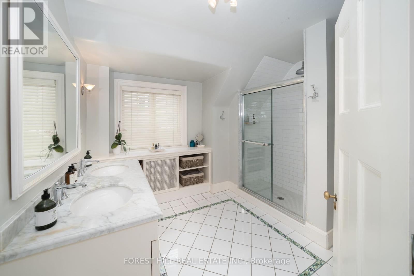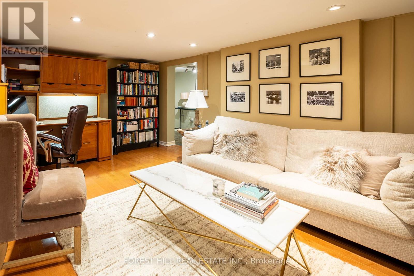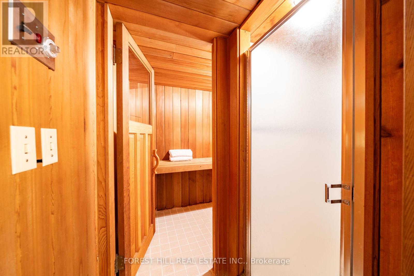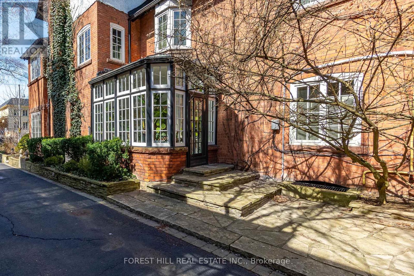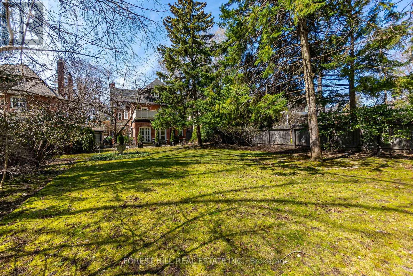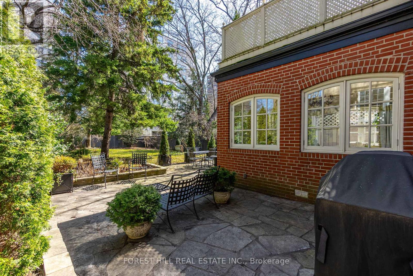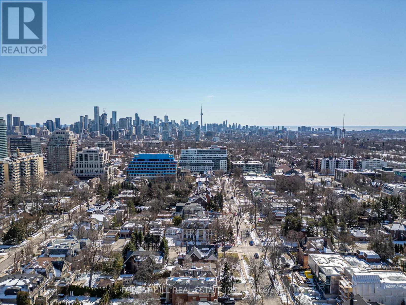77 Forest Hill Rd Toronto, Ontario M4V 2L6
$5,900,000
This Very Special Updated Home Presents Timeless Luxury Living In The Heart Of South Forest Hill- Just Steps To The Village, UCC And BSS. Set On A 58 Ft X 185 Ft Lot With Over 6,000 Square Feet Of Living Space, This Residence Offers Stately Principal Rooms With High Ceilings Throughout, A Large Formal Living Room , A Grand Dining Room W/Direct Access To The Kitchen And Glass Solarium, A Side Entrance With An Oversized Mud Room, A Primary Retreat W/Sitting Area, Fireplace And A Terrace Overlooking The Gardens, A Library With A Wood Burning Fireplace, A Chefs Kitchen W/ S/S Appliances, A Colossal Backyard That Can Be A Resort Style Oasis, Finished Basement W/Sauna And Shower. 5 Car Parking In Private Driveway With A 1 Car Garage. Renowned Architect Eden Smith Created A Light Filled Space, Ideal For Raising A Family, Showcasing Art And Entertaining. This Home Is Beautifully Maintained On The Exterior And Interior, With A Clear Sense Of Pride Of Ownership And Must Be Seen To Truly Be Treasured. (id:48478)
Property Details
| MLS® Number | C8199472 |
| Property Type | Single Family |
| Community Name | Forest Hill South |
| Amenities Near By | Park, Place Of Worship, Public Transit, Schools |
| Parking Space Total | 5 |
Building
| Bathroom Total | 5 |
| Bedrooms Above Ground | 5 |
| Bedrooms Total | 5 |
| Basement Development | Finished |
| Basement Type | N/a (finished) |
| Construction Style Attachment | Detached |
| Cooling Type | Central Air Conditioning |
| Exterior Finish | Brick |
| Fireplace Present | Yes |
| Heating Fuel | Natural Gas |
| Heating Type | Hot Water Radiator Heat |
| Stories Total | 3 |
| Type | House |
Parking
| Detached Garage |
Land
| Acreage | No |
| Land Amenities | Park, Place Of Worship, Public Transit, Schools |
| Size Irregular | 58 X 185 Ft |
| Size Total Text | 58 X 185 Ft |
Rooms
| Level | Type | Length | Width | Dimensions |
|---|---|---|---|---|
| Second Level | Primary Bedroom | 8 m | 3.5 m | 8 m x 3.5 m |
| Second Level | Library | 4.9 m | 3.3 m | 4.9 m x 3.3 m |
| Second Level | Sitting Room | 4.9 m | 3.3 m | 4.9 m x 3.3 m |
| Third Level | Bedroom 4 | 5.5 m | 4.7 m | 5.5 m x 4.7 m |
| Third Level | Bedroom 5 | 5 m | 4.7 m | 5 m x 4.7 m |
| Basement | Recreational, Games Room | 7.7 m | 4.4 m | 7.7 m x 4.4 m |
| Main Level | Living Room | 6.5 m | 5.5 m | 6.5 m x 5.5 m |
| Main Level | Dining Room | 5.8 m | 4.8 m | 5.8 m x 4.8 m |
| Main Level | Solarium | 4 m | 2.9 m | 4 m x 2.9 m |
| Main Level | Kitchen | 5.8 m | 3.5 m | 5.8 m x 3.5 m |
| Main Level | Eating Area | 2.3 m | 4.5 m | 2.3 m x 4.5 m |
| Main Level | Family Room | 3.6 m | 3.8 m | 3.6 m x 3.8 m |
https://www.realtor.ca/real-estate/26699934/77-forest-hill-rd-toronto-forest-hill-south
Interested?
Contact us for more information

