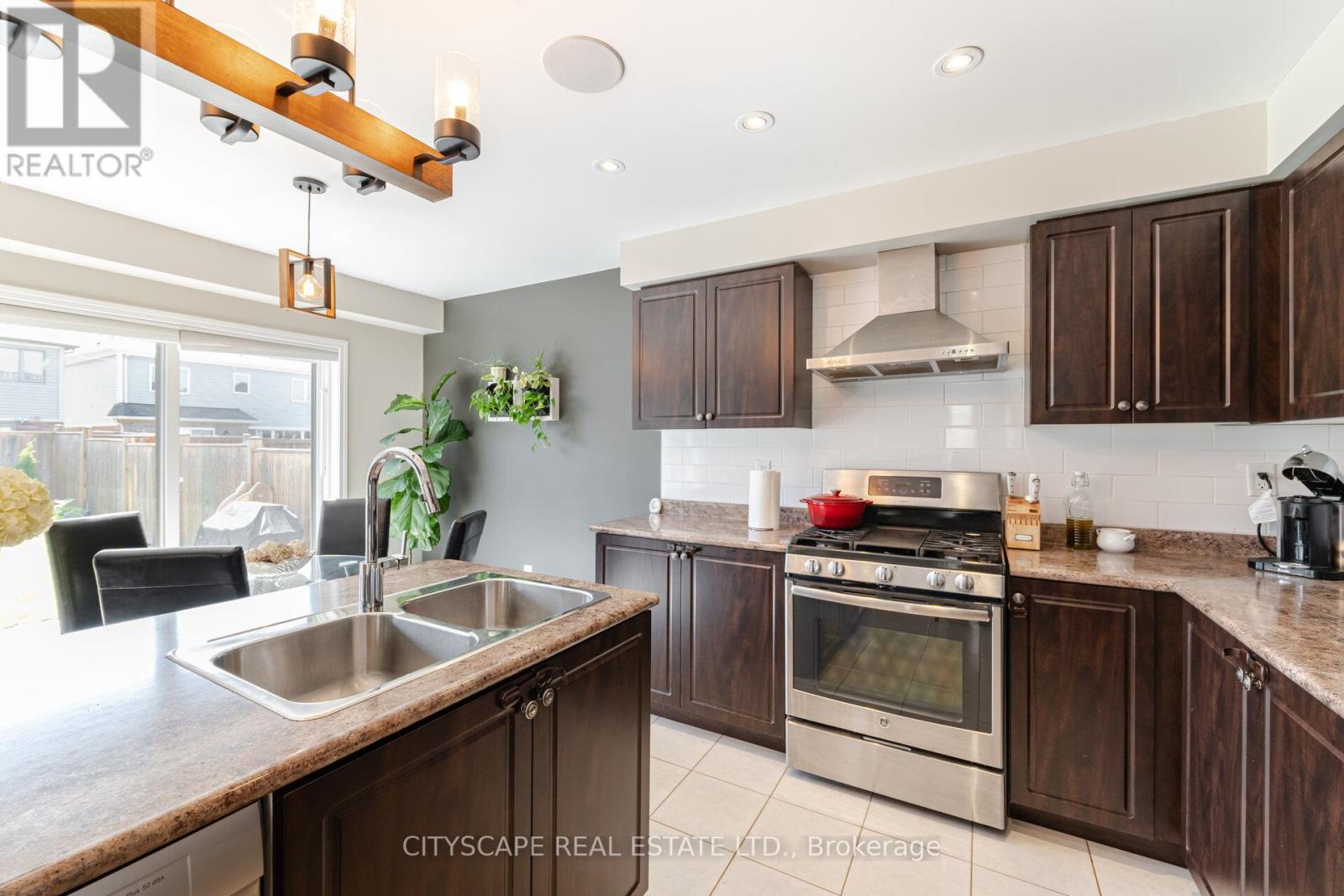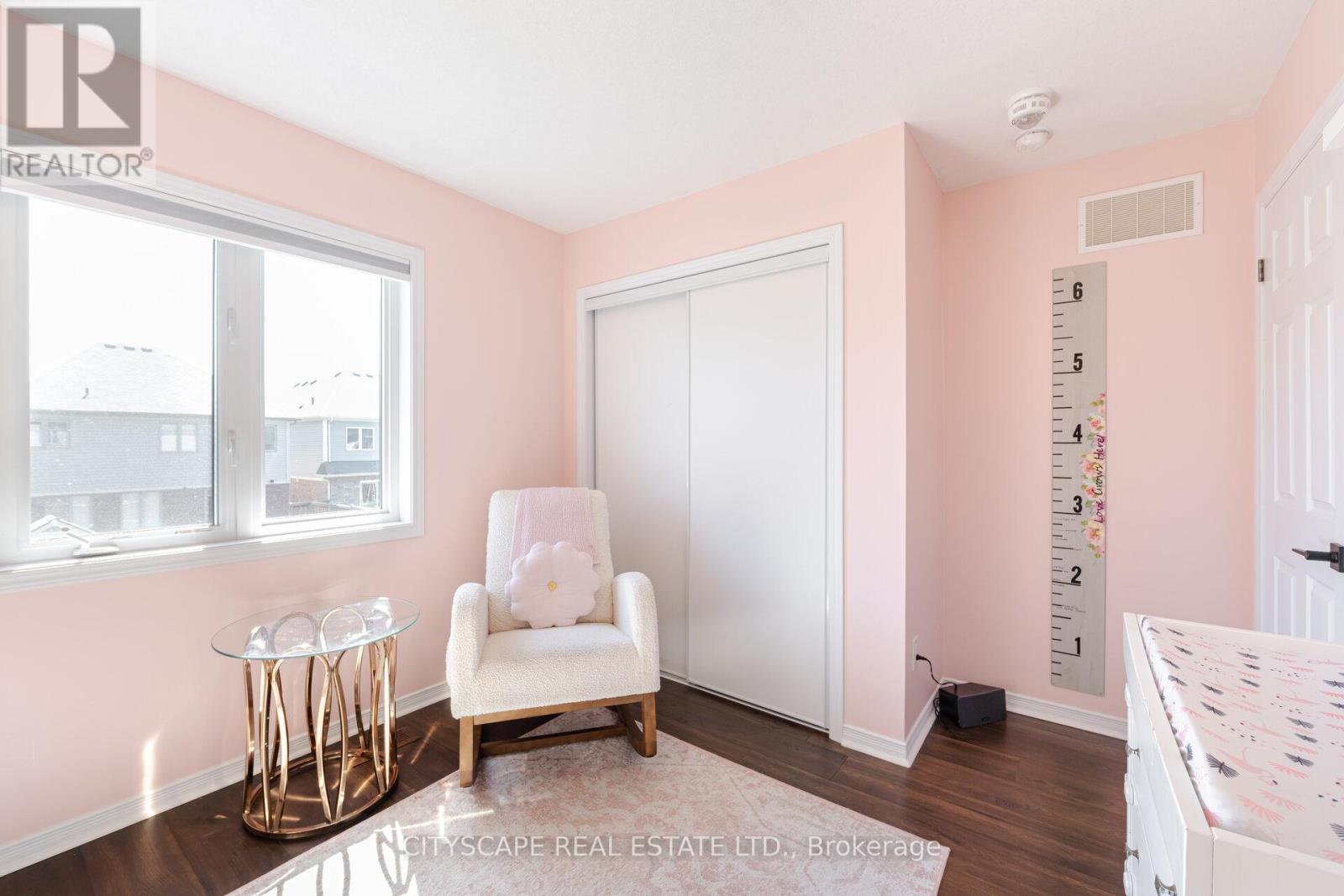7724 Sycamore Drive Niagara Falls, Ontario L2H 0N6
$779,900
Welcome to your dream home in the heart of Niagara Falls! This stunning 3-bedroom detached house offers modern comfort and convenience. Located in a desirable area, it's minutes from Costco, Walmart, Lowes, Cineplex, and the Outlet Mall. Its also close to Niagara's newest hospital and a new school, ensuring all your needs are nearby. Inside, enjoy a bright atmosphere with plenty of pot lights and natural light. The absence of carpet ensures easy maintenance and a modern feel. The home features a convenient Wi-Fi switch, Ample Control, For Home Comfort. The finished basement provides extra living space, ideal for recreation, a home office, or relaxation. Outside, the backyard gazebo offers a tranquil spot for gatherings. At the heart of this home lies a beautiful kitchen with modern appliances. The ample driveway provides plenty of parking. Don't miss the opportunity to call this exceptional property your home in one of Niagara Falls most sought-after neighborhood. (id:48478)
Property Details
| MLS® Number | X8486974 |
| Property Type | Single Family |
| Parking Space Total | 3 |
Building
| Bathroom Total | 3 |
| Bedrooms Above Ground | 3 |
| Bedrooms Total | 3 |
| Basement Development | Finished |
| Basement Type | N/a (finished) |
| Construction Style Attachment | Detached |
| Cooling Type | Central Air Conditioning |
| Exterior Finish | Brick, Vinyl Siding |
| Foundation Type | Unknown |
| Heating Fuel | Natural Gas |
| Heating Type | Forced Air |
| Stories Total | 2 |
| Type | House |
| Utility Water | Municipal Water |
Parking
| Attached Garage |
Land
| Acreage | No |
| Sewer | Sanitary Sewer |
| Size Irregular | 30.18 X 107.71 Ft |
| Size Total Text | 30.18 X 107.71 Ft|under 1/2 Acre |
Rooms
| Level | Type | Length | Width | Dimensions |
|---|---|---|---|---|
| Second Level | Primary Bedroom | 4.11 m | 3.93 m | 4.11 m x 3.93 m |
| Second Level | Bedroom 2 | 3.2 m | 3.02 m | 3.2 m x 3.02 m |
| Second Level | Bedroom 3 | 3.02 m | 3.38 m | 3.02 m x 3.38 m |
| Basement | Recreational, Games Room | 6.55 m | 4.88 m | 6.55 m x 4.88 m |
| Main Level | Great Room | 3.35 m | 4.3 m | 3.35 m x 4.3 m |
| Main Level | Kitchen | 3.2 m | 2.44 m | 3.2 m x 2.44 m |
| Main Level | Eating Area | 3.2 m | 2.44 m | 3.2 m x 2.44 m |
https://www.realtor.ca/real-estate/27103336/7724-sycamore-drive-niagara-falls
Interested?
Contact us for more information










































