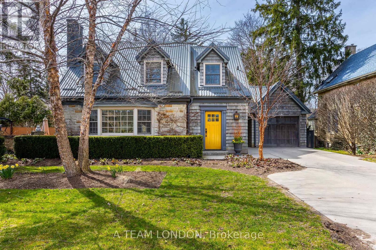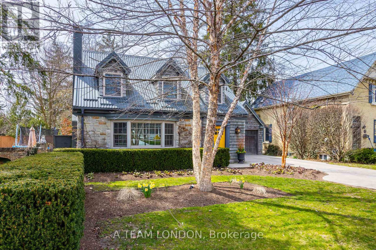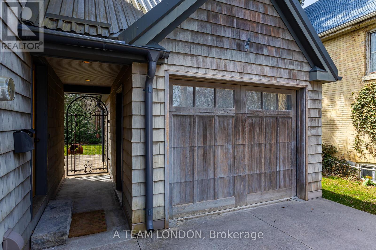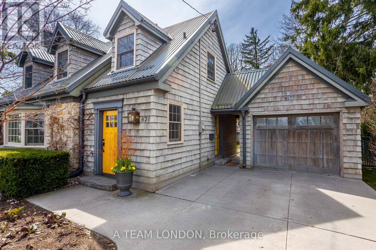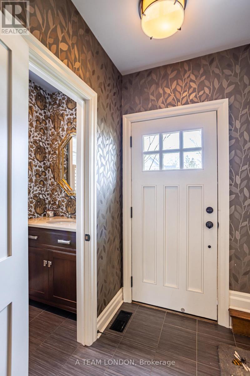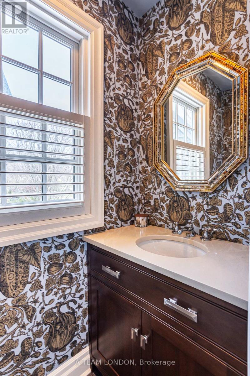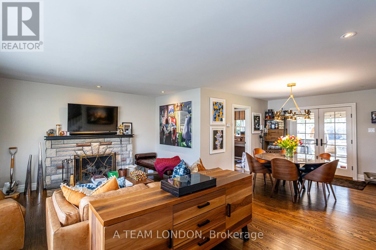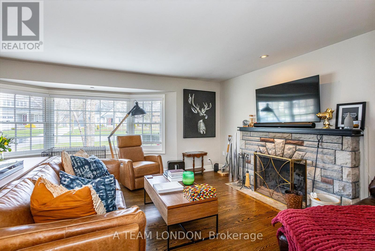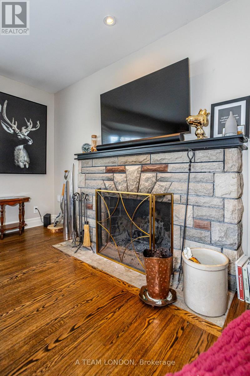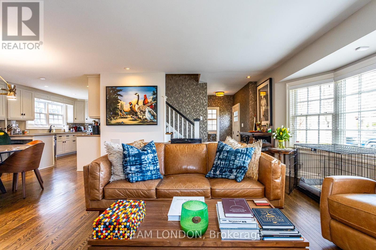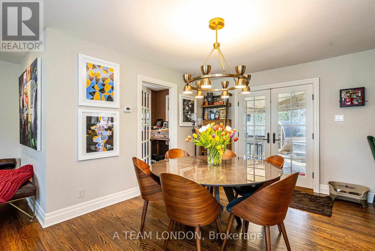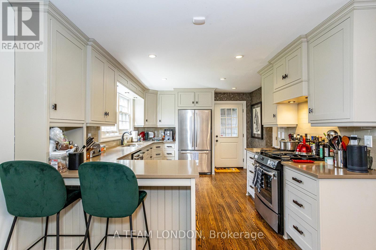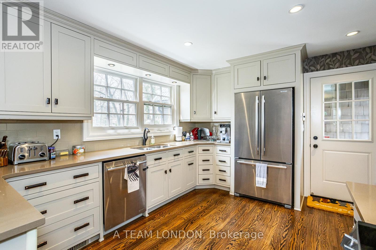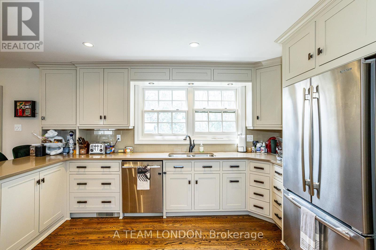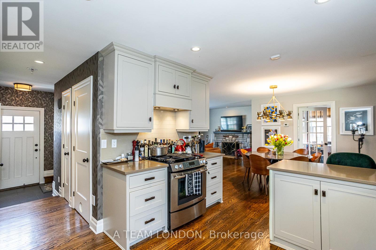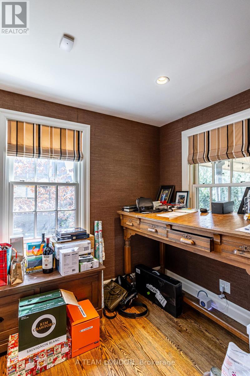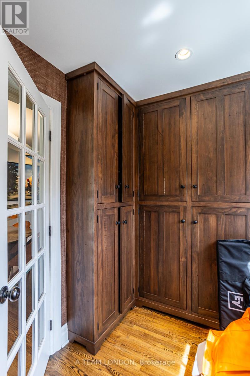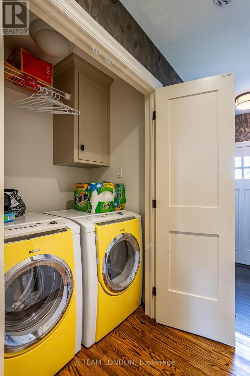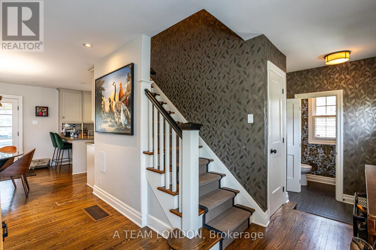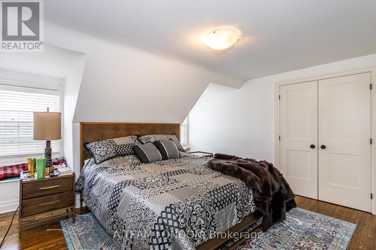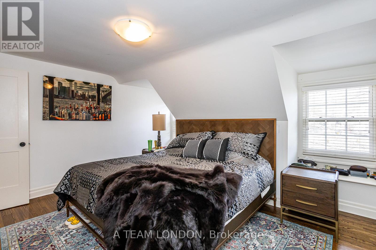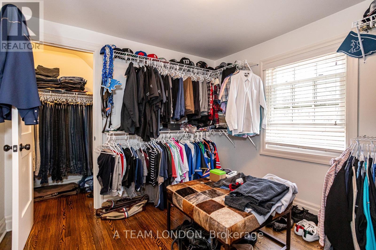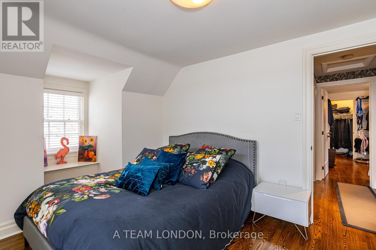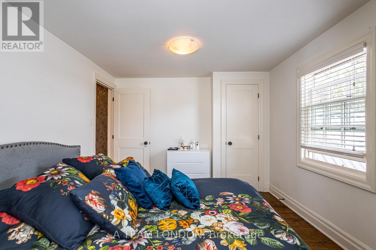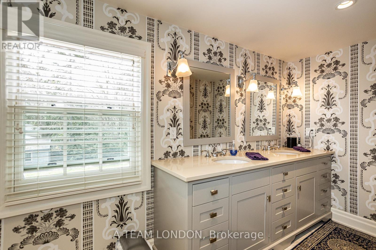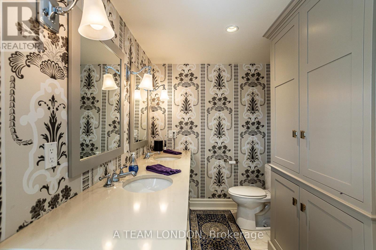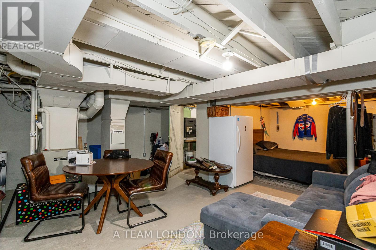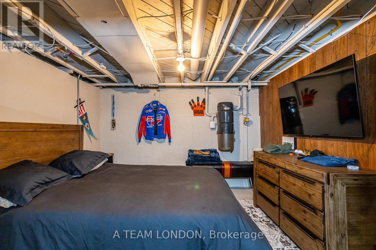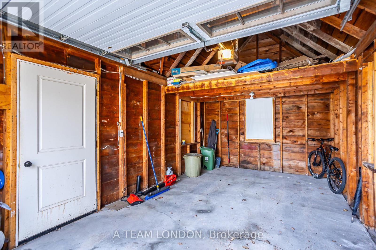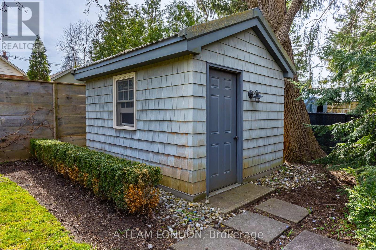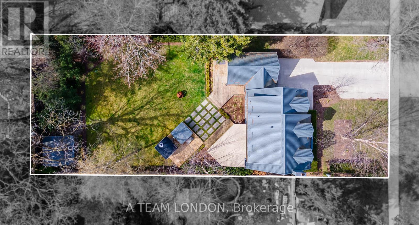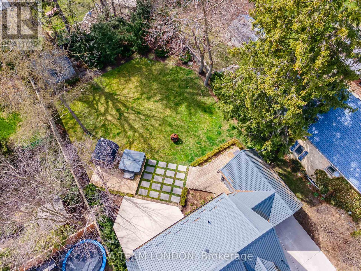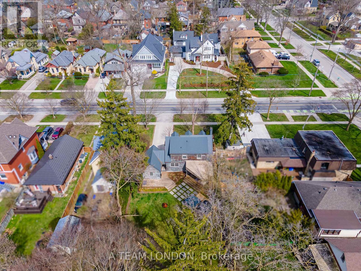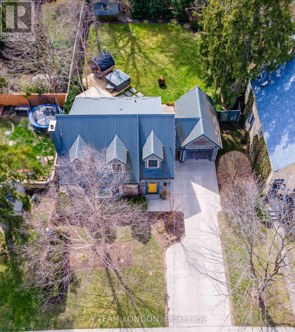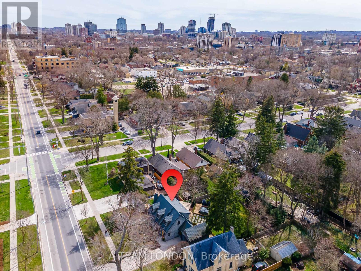821 Colborne St London, Ontario N6A 4A1
$1,149,900
Welcome to this charming & elegant home nestled in highly sought after Old North! Built in 1948, this cozy abode exudes timeless appeal and boasts a double wide lot, providing space and privacy. As you approach, you'll be greeted by the quaint exterior with a durable metal roof, framed by mature trees that offer shade and seclusion. A detached single garage provides convenient parking, while the excellent patio space calls out for outdoor gatherings and family celebrations.Upon entering, you'll find a warm and inviting atmosphere with all the characteristics you'd expect in a mature neighbourhood. The main floor features an open layout, blending the living, dining, and kitchen areas. The kitchen has been tastefully updated, offering modern amenities while retaining its classic charm. Double patio doors flood the space with natural light and open onto a spacious deck with pergola, perfect for enjoying morning coffee or evening sunsets.A private office provides quiet space for work or study, while a new wood-burning fireplace adds a cozy ambiance to the living area. A convenient half bath completes the main level. Heading upstairs, you'll discover three bedrooms, each adorned with closets for storage convenience. A full bathroom with a double sink ensures comfort and functionality for the household. The basement offers plenty of room for storage with a full bathroom, lots of potential to finish and create additional living space. (id:48478)
Property Details
| MLS® Number | X8239206 |
| Property Type | Single Family |
| Community Name | East B |
| Amenities Near By | Hospital, Park, Place Of Worship |
| Parking Space Total | 6 |
Building
| Bathroom Total | 3 |
| Bedrooms Above Ground | 3 |
| Bedrooms Below Ground | 1 |
| Bedrooms Total | 4 |
| Basement Development | Partially Finished |
| Basement Type | Full (partially Finished) |
| Construction Style Attachment | Detached |
| Cooling Type | Central Air Conditioning |
| Exterior Finish | Stone |
| Fireplace Present | Yes |
| Heating Fuel | Natural Gas |
| Heating Type | Forced Air |
| Stories Total | 2 |
| Type | House |
Parking
| Detached Garage |
Land
| Acreage | No |
| Land Amenities | Hospital, Park, Place Of Worship |
| Size Irregular | 65 X 132 Ft ; 132.39' X 65.50' X 132.50' X 65.50' |
| Size Total Text | 65 X 132 Ft ; 132.39' X 65.50' X 132.50' X 65.50' |
Rooms
| Level | Type | Length | Width | Dimensions |
|---|---|---|---|---|
| Second Level | Primary Bedroom | 4.29 m | 4.11 m | 4.29 m x 4.11 m |
| Second Level | Bedroom 2 | 4.78 m | 3.07 m | 4.78 m x 3.07 m |
| Second Level | Bedroom 3 | 3.07 m | 3 m | 3.07 m x 3 m |
| Second Level | Bathroom | Measurements not available | ||
| Basement | Family Room | 6.38 m | 4.62 m | 6.38 m x 4.62 m |
| Basement | Bedroom | 3.58 m | 3.4 m | 3.58 m x 3.4 m |
| Basement | Exercise Room | 4.37 m | 3.38 m | 4.37 m x 3.38 m |
| Main Level | Living Room | 5.38 m | 4.88 m | 5.38 m x 4.88 m |
| Main Level | Dining Room | 3.23 m | 3.33 m | 3.23 m x 3.33 m |
| Main Level | Kitchen | 4.37 m | 3.58 m | 4.37 m x 3.58 m |
| Main Level | Office | 3.51 m | 2.01 m | 3.51 m x 2.01 m |
| Main Level | Bathroom | Measurements not available |
https://www.realtor.ca/real-estate/26758123/821-colborne-st-london-east-b
Interested?
Contact us for more information

