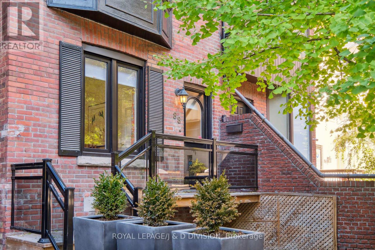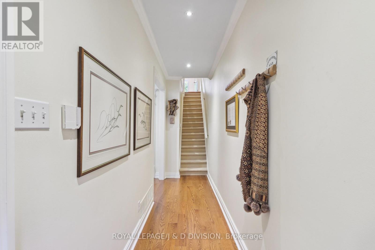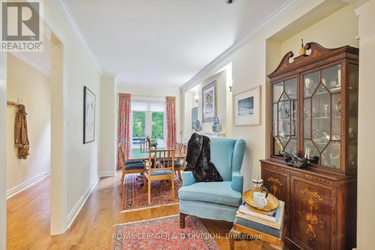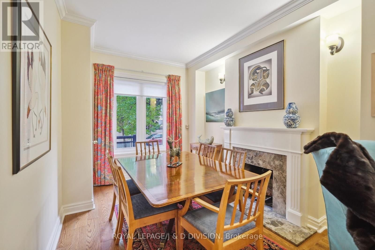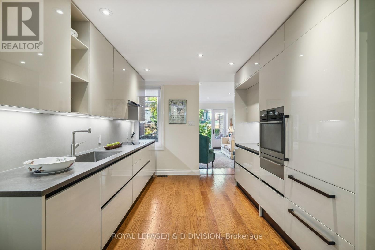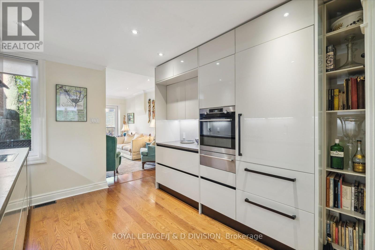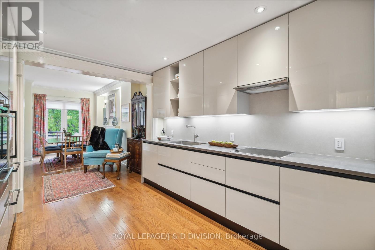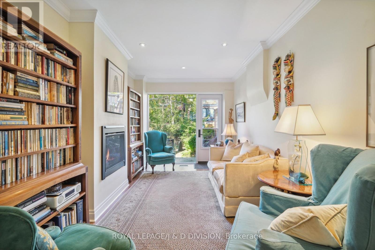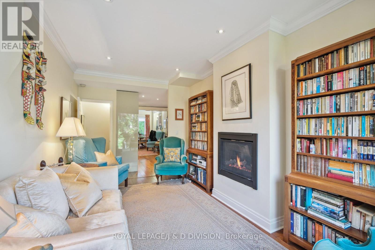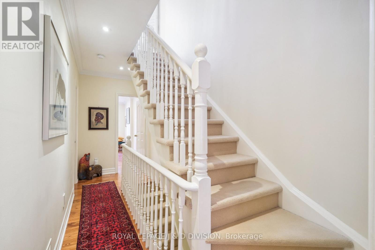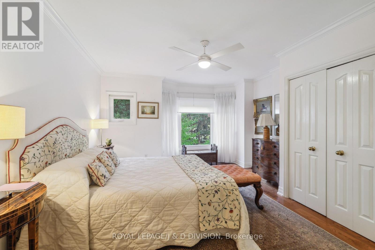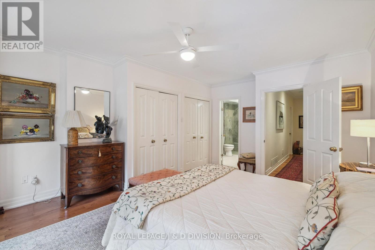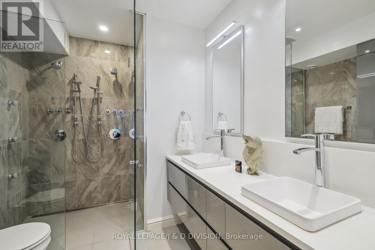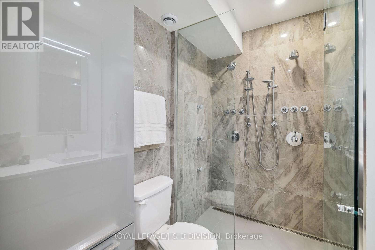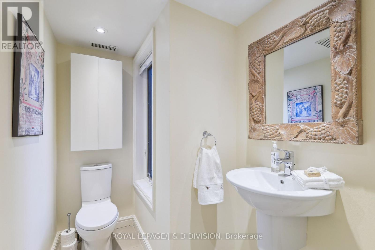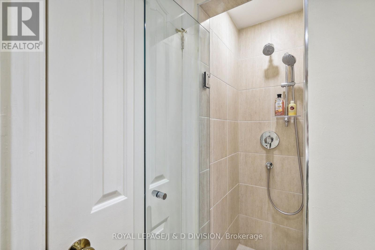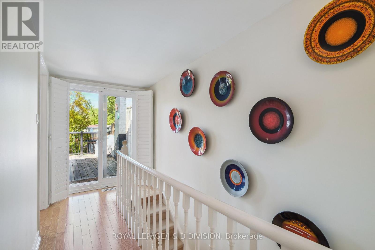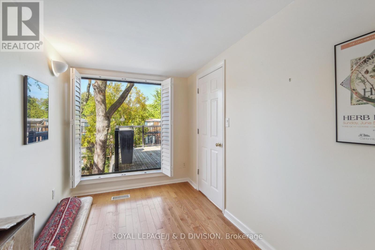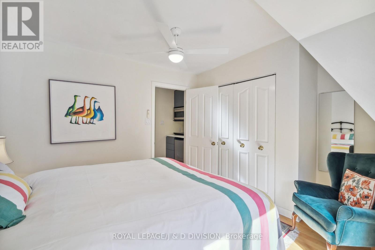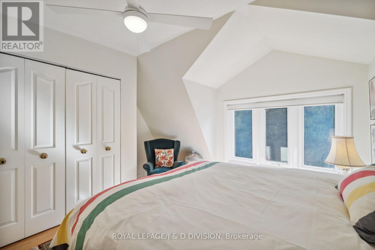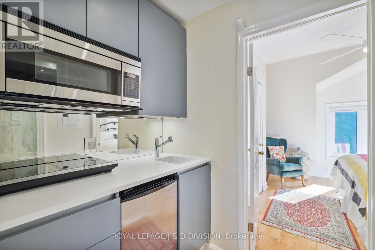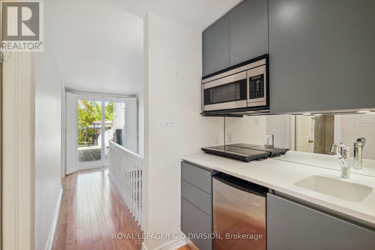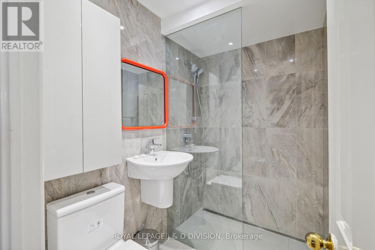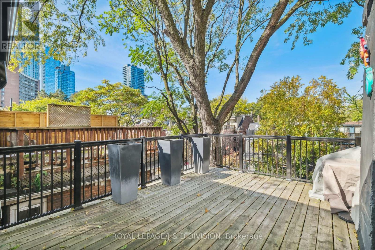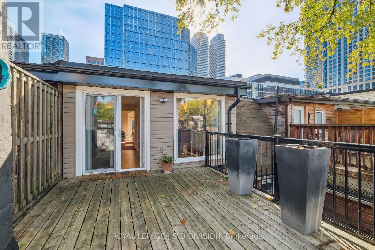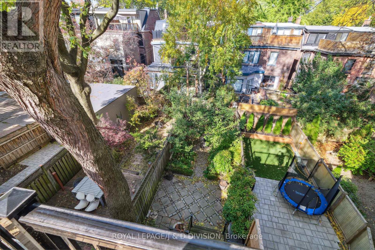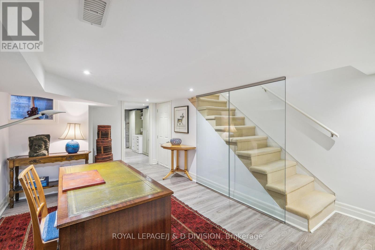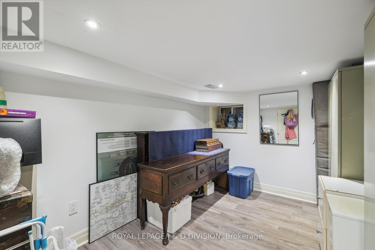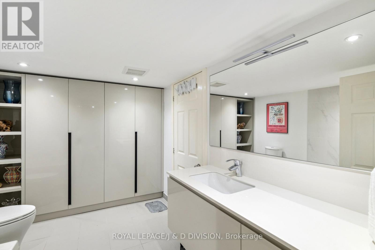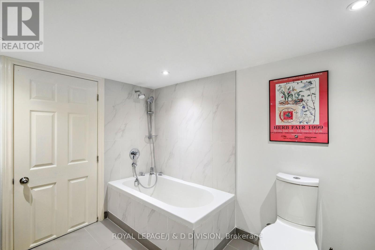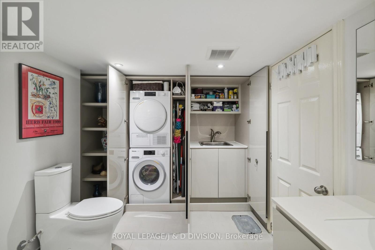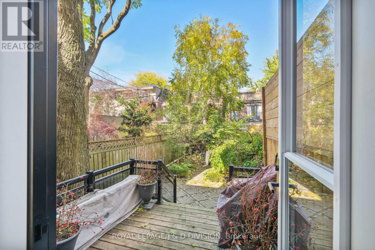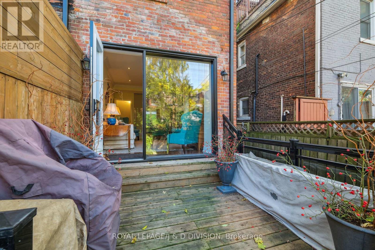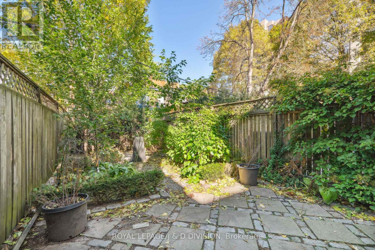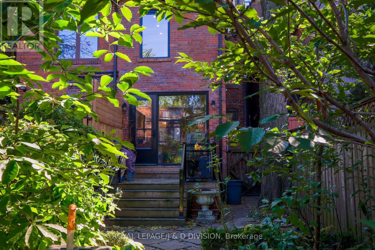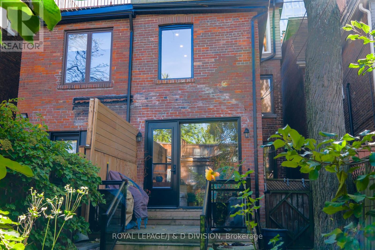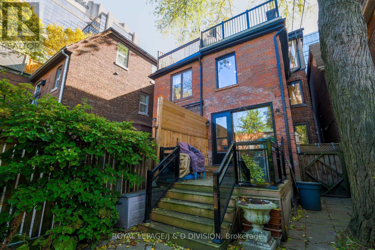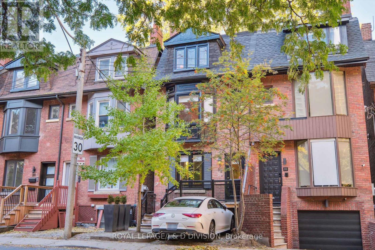5 Bedroom
4 Bathroom
Fireplace
Central Air Conditioning
Forced Air
$2,750,000
Beautifully situated in one of Toronto's most desirable neighbourhoods, this stunning red brick Victorian is tucked away minutes from South Rosedale, Yonge-Bloor Transit & Yorkville. Over the past 6 years, this home has been lovingly restored by the present owner. It is a pleasing mix of stunning bathrooms & kitchens, original architectural features, updated mechanicals, windows & floors. There is a blend of traditional, Victorian details & sleek contemporary kitchens & baths. Open concept. Excellent ceiling height. Incredible natural light. Bespoke reno finishes. Scavolini kitchens & baths. Hardwood floors. Newer quality windows. Lux appliances. 2 fireplaces. Gutted Lower Level with a 2-office suite & full bath. Boasting a walk score of 95 with nearby luxury shopping, upscale dining, excellent schools, numerous parks, ravines & trails. Whether you seek a lovely family home, a live/work environment, multi-generational use or for rental income purposes this is a must-see opportunity. **** EXTRAS **** Inclusions: Bosch D/W, AEG Induction Cooktop, AEG Oven, AEG Exhaust, Porter & Charles Warm Drawer, Liebherr Fridge/Freezer, 3rd floor: Fisher Paykel M/W & Oven, Cuisinart Induction Stovetop, Midea Fridge, Miele Washer & Dryer. (id:48478)
Property Details
|
MLS® Number
|
C8019384 |
|
Property Type
|
Single Family |
|
Community Name
|
Rosedale-Moore Park |
|
Amenities Near By
|
Park, Place Of Worship, Public Transit |
|
Features
|
Ravine |
|
Parking Space Total
|
1 |
Building
|
Bathroom Total
|
4 |
|
Bedrooms Above Ground
|
4 |
|
Bedrooms Below Ground
|
1 |
|
Bedrooms Total
|
5 |
|
Basement Development
|
Finished |
|
Basement Type
|
Full (finished) |
|
Construction Style Attachment
|
Semi-detached |
|
Cooling Type
|
Central Air Conditioning |
|
Exterior Finish
|
Brick |
|
Fireplace Present
|
Yes |
|
Heating Fuel
|
Natural Gas |
|
Heating Type
|
Forced Air |
|
Stories Total
|
3 |
|
Type
|
House |
Land
|
Acreage
|
No |
|
Land Amenities
|
Park, Place Of Worship, Public Transit |
|
Size Irregular
|
17.02 X 106.26 Ft |
|
Size Total Text
|
17.02 X 106.26 Ft |
Rooms
| Level |
Type |
Length |
Width |
Dimensions |
|
Second Level |
Primary Bedroom |
5.51 m |
4.11 m |
5.51 m x 4.11 m |
|
Second Level |
Bedroom 2 |
4.37 m |
2.95 m |
4.37 m x 2.95 m |
|
Third Level |
Bedroom 3 |
3.48 m |
3.38 m |
3.48 m x 3.38 m |
|
Third Level |
Bedroom 4 |
3.89 m |
2.13 m |
3.89 m x 2.13 m |
|
Third Level |
Kitchen |
1.8 m |
1.45 m |
1.8 m x 1.45 m |
|
Lower Level |
Recreational, Games Room |
5.72 m |
3.91 m |
5.72 m x 3.91 m |
|
Lower Level |
Bedroom 5 |
3.73 m |
2.69 m |
3.73 m x 2.69 m |
|
Lower Level |
Laundry Room |
3.56 m |
2.34 m |
3.56 m x 2.34 m |
|
Ground Level |
Foyer |
5 m |
1.19 m |
5 m x 1.19 m |
|
Ground Level |
Dining Room |
5 m |
2.79 m |
5 m x 2.79 m |
|
Ground Level |
Kitchen |
3.63 m |
3.12 m |
3.63 m x 3.12 m |
|
Ground Level |
Living Room |
4.8 m |
2.97 m |
4.8 m x 2.97 m |
Utilities
|
Sewer
|
Installed |
|
Natural Gas
|
Installed |
|
Electricity
|
Installed |
|
Cable
|
Available |
https://www.realtor.ca/real-estate/26443332/88-asquith-ave-toronto-rosedale-moore-park

