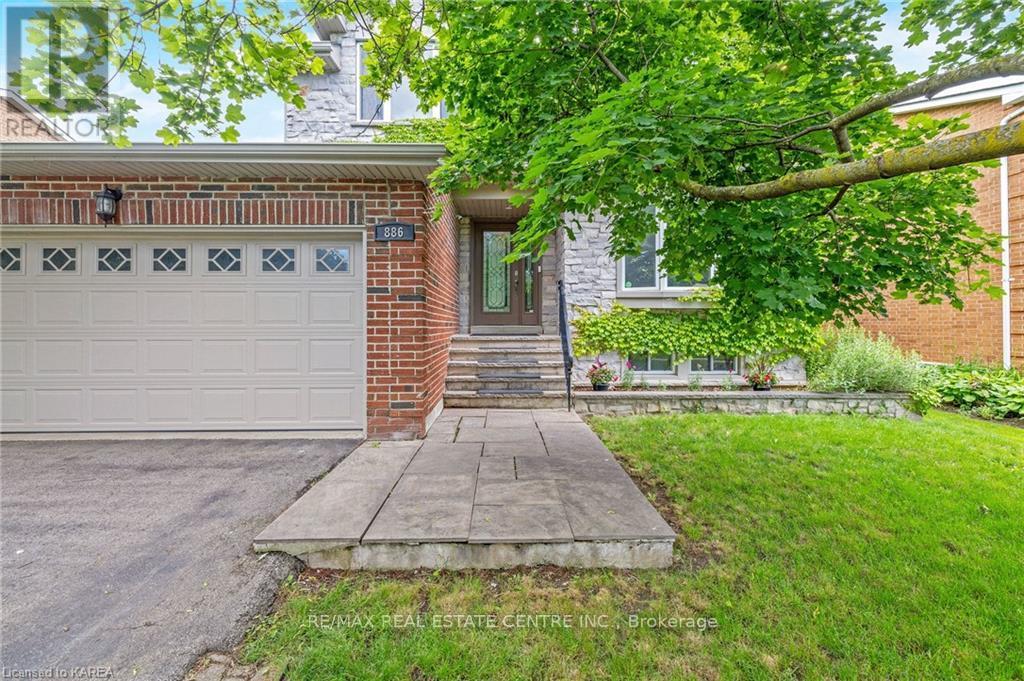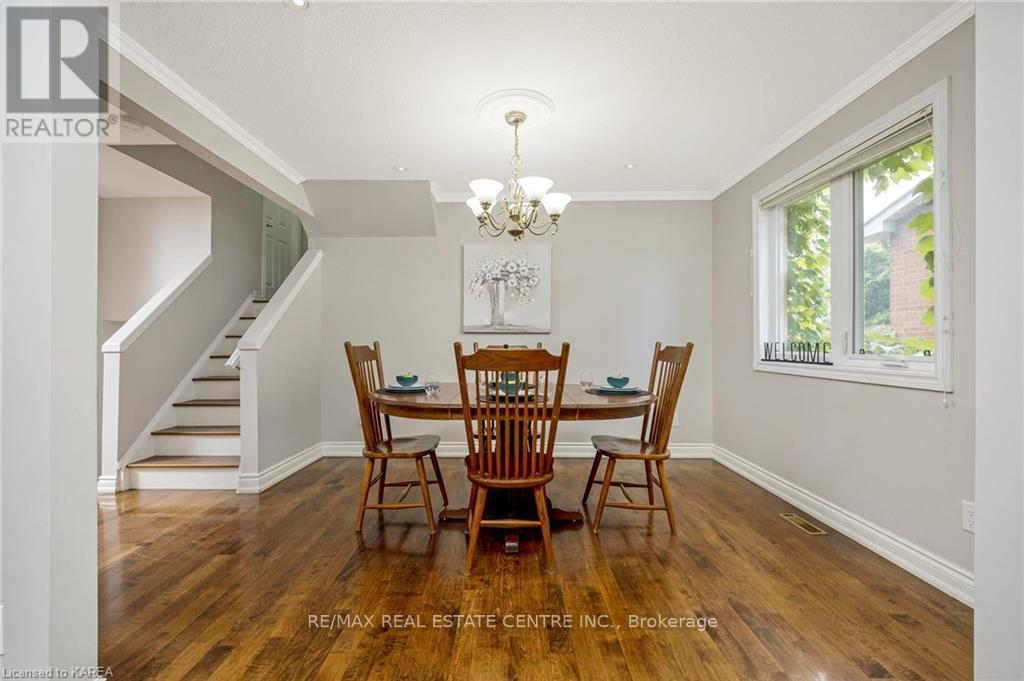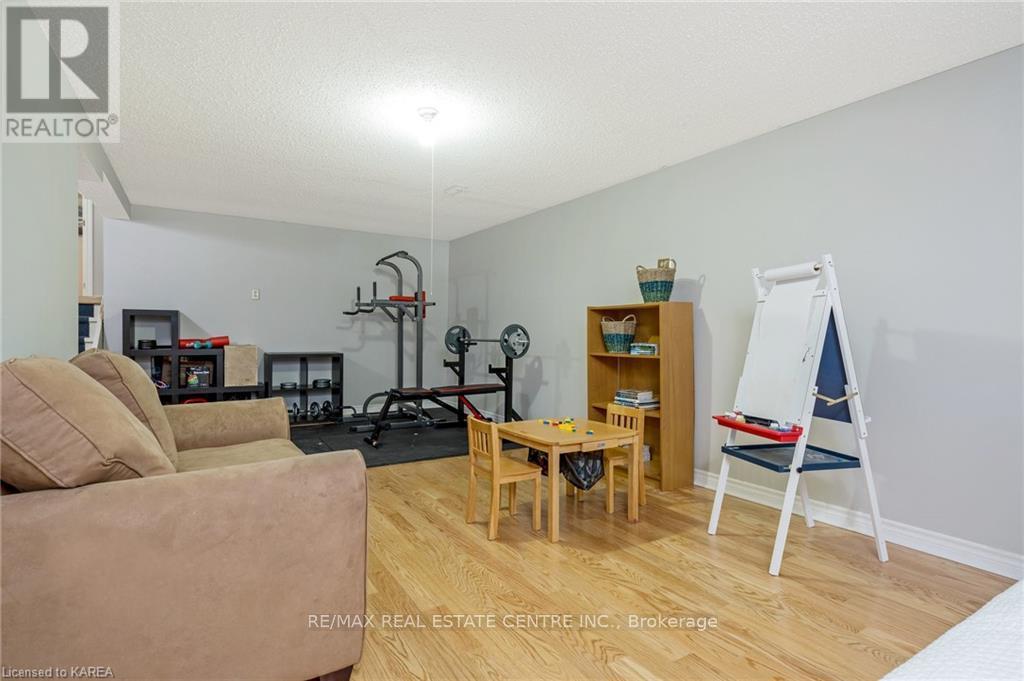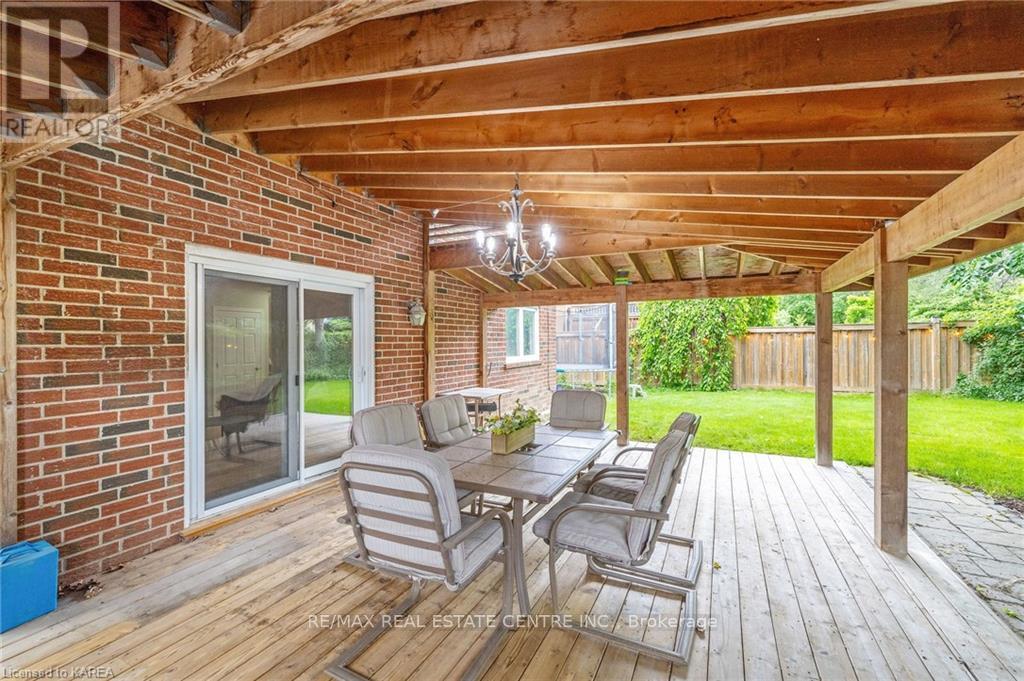6 Bedroom
3 Bathroom
Fireplace
Central Air Conditioning
Forced Air
$1,325,000
FOREVER HOME located in Milton's Sought-After Timberlea Neighbourhood - the perfect home for BLENDED FAMILIES, MULTI-GENERATONAL LIVING or WORKING from HOME w/ SIX BEDROOMS and many gathering spaces. This gorgeous 5+1 bedroom detached home features 2,506 SF of finished living space. The main floor has a large family and dining room w/ hardwood. The kitchen features custom upgraded cabinetry w/ pull-out pantry, granite countertops, undermount lighting, tile backsplash and SS appliances. The next level includes 2 bedrooms, one being the primary w/ 5-pc ensuite bathroom and California shutters. The upper level hosts an upgraded bathroom featuring a large glass shower w/ luxurious multiple jets and two large bedrooms w/ hardwood (the perfect space for a huge PRIMARY BEDROOM RETREAT). The ground floor level offers a family room w/ walk-out and one bedroom, which would be ideal for a home office. The basement includes a large laundry area, pantry, gym, recreation room, which could be easily converted to a SIXTH BEDROOM. The private rear yard offers an incredible cedar-covered addition w/ vaulted ceiling - a wonderful space for entertaining. There is also an interlock patio around the large Hydropool Hot tub - relax at the end of your day with the 35 jets & mood lighting. The 2 car garage also has a convenient FULL OVERHEAD GARAGE DOOR to the BACKYARD. Additional features: Freshly Painted Throughout (2024), Tankless Water Heater (2011), Furnace & A/C (2011), Kitchen Renovation (2011), Roof/Patio Roof (2011), Garage Doors (2011), Spray Foam Insulation in Attic (2011), Backyard Renovation (2019), Hot Tub (2019), Hot Tub Cover (2023), Upgraded Electrical Panel, & 2 Outlets in Backyard (2019). PARKING for 6 CARS. PERFECT LOCATION: Walkable to GO Train, grocery, restaurants, mall, 2 gyms, schools, library, community centre and steps to elementary schools and the wonderful extensive park and trail system for walking and biking. WELCOME HOME! * OPEN HOUSE: SAT/SUN JULY 6/7 2-4 PM (id:48478)
Property Details
|
MLS® Number
|
W9004972 |
|
Property Type
|
Single Family |
|
Community Name
|
Timberlea |
|
Parking Space Total
|
6 |
|
Structure
|
Patio(s) |
Building
|
Bathroom Total
|
3 |
|
Bedrooms Above Ground
|
5 |
|
Bedrooms Below Ground
|
1 |
|
Bedrooms Total
|
6 |
|
Appliances
|
Water Heater, Water Softener, Water Heater - Tankless, Dishwasher, Dryer, Freezer, Hot Tub, Microwave, Refrigerator, Stove, Washer, Window Coverings |
|
Basement Development
|
Partially Finished |
|
Basement Type
|
N/a (partially Finished) |
|
Construction Status
|
Insulation Upgraded |
|
Construction Style Attachment
|
Detached |
|
Construction Style Split Level
|
Backsplit |
|
Cooling Type
|
Central Air Conditioning |
|
Exterior Finish
|
Stone, Brick |
|
Fireplace Present
|
Yes |
|
Fireplace Total
|
1 |
|
Foundation Type
|
Poured Concrete |
|
Heating Fuel
|
Natural Gas |
|
Heating Type
|
Forced Air |
|
Type
|
House |
|
Utility Water
|
Municipal Water |
Parking
Land
|
Acreage
|
No |
|
Sewer
|
Sanitary Sewer |
|
Size Irregular
|
55 X 120 Ft |
|
Size Total Text
|
55 X 120 Ft |
Rooms
| Level |
Type |
Length |
Width |
Dimensions |
|
Third Level |
Primary Bedroom |
5.02 m |
3.68 m |
5.02 m x 3.68 m |
|
Third Level |
Bedroom |
4.72 m |
3.07 m |
4.72 m x 3.07 m |
|
Lower Level |
Bedroom |
3.14 m |
2.94 m |
3.14 m x 2.94 m |
|
Main Level |
Kitchen |
3.22 m |
4.06 m |
3.22 m x 4.06 m |
|
Main Level |
Living Room |
3.53 m |
4.54 m |
3.53 m x 4.54 m |
|
Main Level |
Dining Room |
3.68 m |
2.69 m |
3.68 m x 2.69 m |
|
Main Level |
Bedroom 3 |
3.22 m |
3.25 m |
3.22 m x 3.25 m |
|
Main Level |
Family Room |
3.86 m |
5.2 m |
3.86 m x 5.2 m |
|
Upper Level |
Bedroom |
3.55 m |
4.95 m |
3.55 m x 4.95 m |
|
Upper Level |
Bedroom |
4.69 m |
4.64 m |
4.69 m x 4.64 m |
https://www.realtor.ca/real-estate/27112014/886-childs-drive-milton-timberlea










































