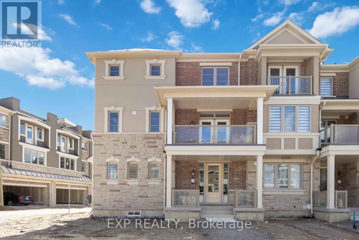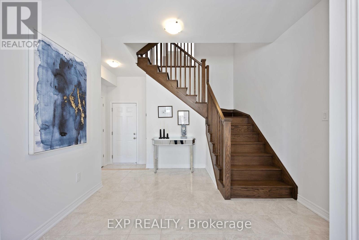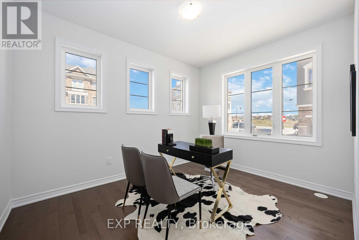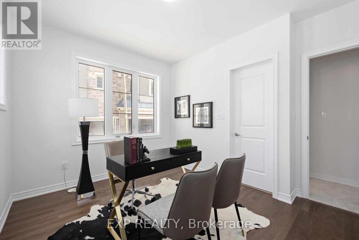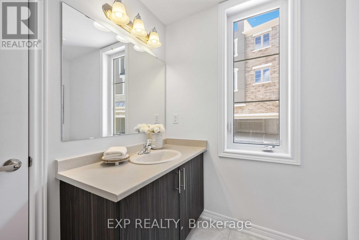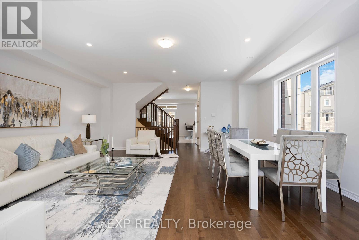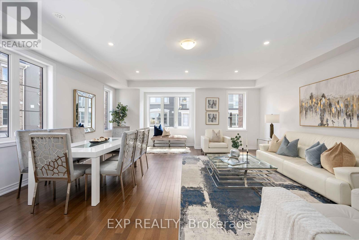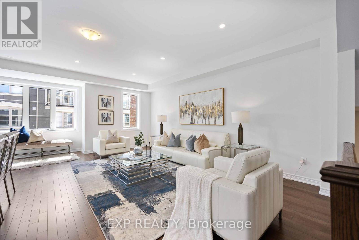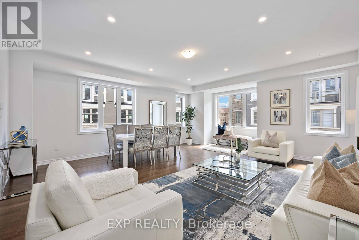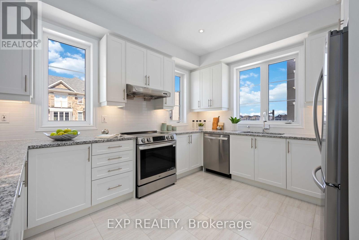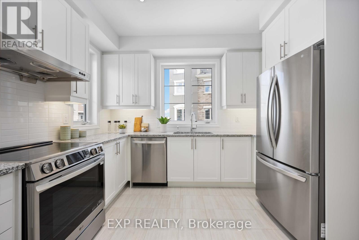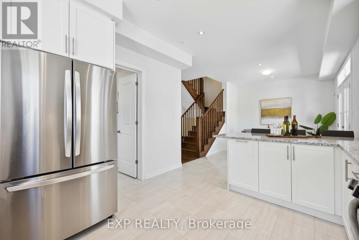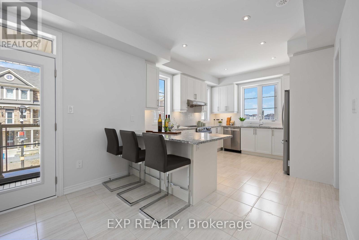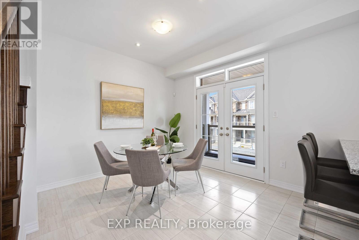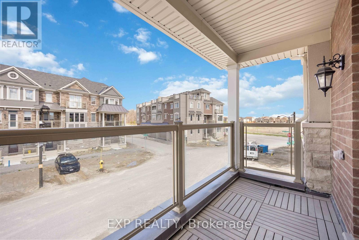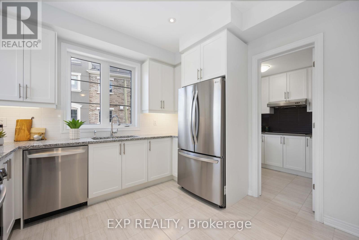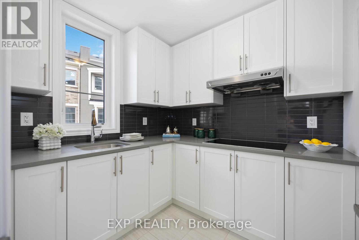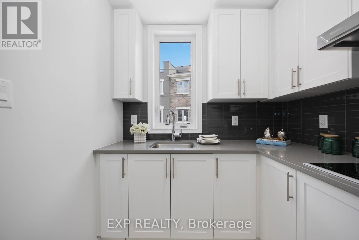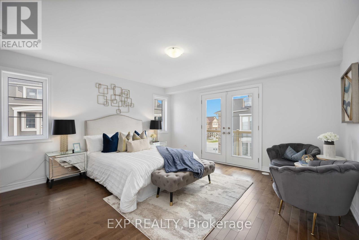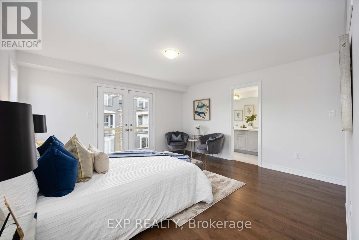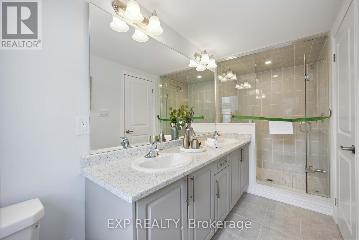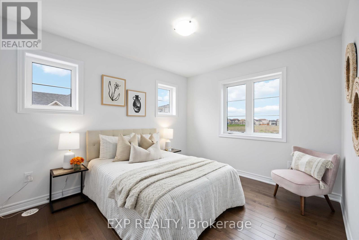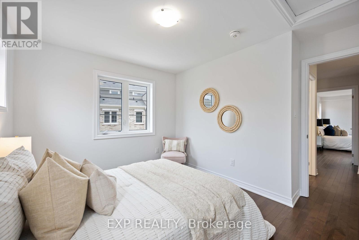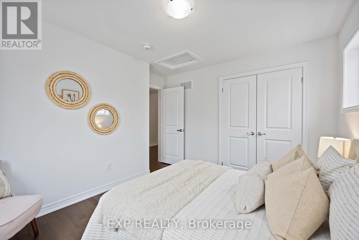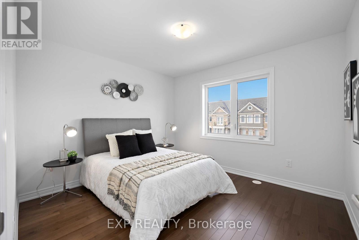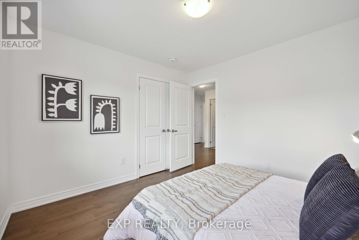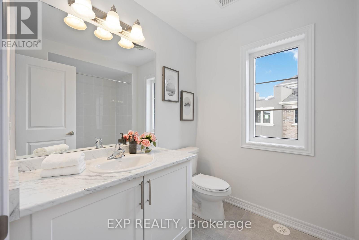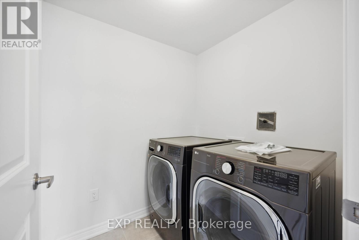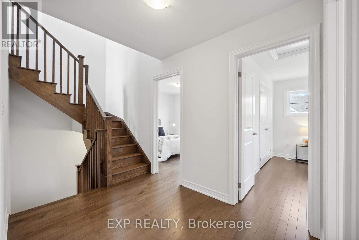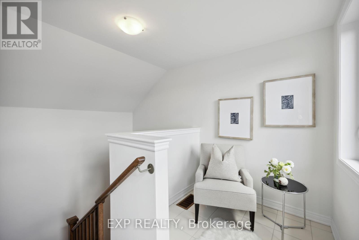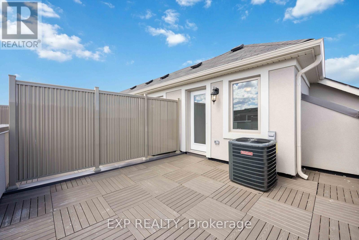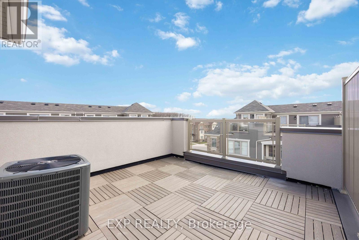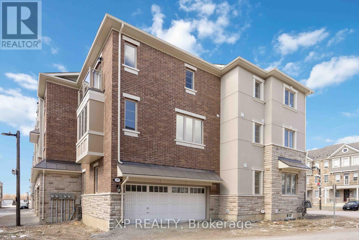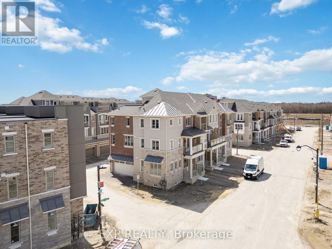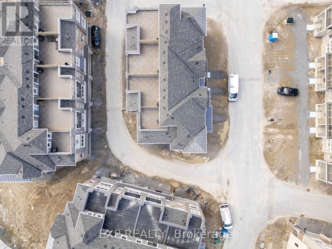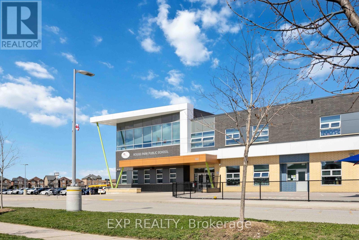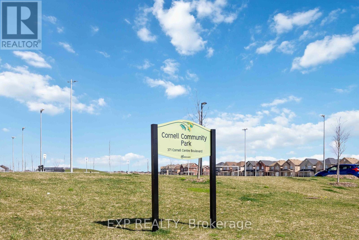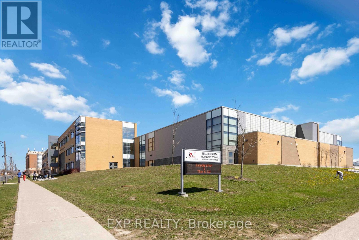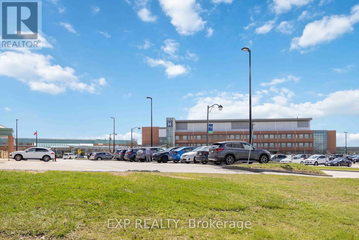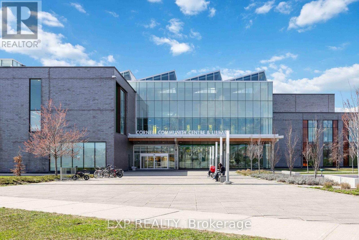9 Bruce Boyd Dr Markham, Ontario L6B 1A8
$1,088,000
*Prestigious Ballantry Homes - Luxury + Comfort at Its Finest* Brand New Freehold End Unit 4BR 4Baths 2-Garage Townhome in the Heart of Cornell Markham! Premium 27' Wide Welcoming Frontage, Over 2500SF of Sunlit Modern Living + Huge Rooftop Terrace + Unfinished Basement Yearning for Your Family's Creativity! Fitted with 2 Master Ensuites (One on Main Floor) and 2 Kitchens, this Home is Perfect for Multi-Generational Living or Growing Families! Designer Upgraded Detail Such as 9' Ceiling on Main & Upper Floor, Solid Hardwood Flooring Throughout, Stainless Steel Built-in Appliances, Potlights, Quartz Countertop & Glass Showers Make Everyday Life a Little More Fun. Surrounded by Forest & Parks Yet Being Close to All Amenities Including Top Schools Bill Hogarth Hs (8.2/10) & Rouge Park Ps (8.3/10), Community Centre, Library, Cornell Bus GO Terminal, Shopping, Hospital, etc. this Family Home is Truly a Hidden Treasure! **** EXTRAS **** **1 Year Free Internet til Dec 2024** 7 Years Tarion Warranty ** All Appliances Have Balance of 1 Year Warranty ** (id:48478)
Property Details
| MLS® Number | N8274514 |
| Property Type | Single Family |
| Community Name | Cornell |
| Amenities Near By | Hospital, Public Transit, Schools |
| Community Features | Community Centre |
| Features | Conservation/green Belt |
| Parking Space Total | 3 |
Building
| Bathroom Total | 4 |
| Bedrooms Above Ground | 4 |
| Bedrooms Total | 4 |
| Basement Development | Unfinished |
| Basement Type | N/a (unfinished) |
| Construction Style Attachment | Attached |
| Cooling Type | Central Air Conditioning |
| Exterior Finish | Brick, Stone |
| Heating Fuel | Natural Gas |
| Heating Type | Forced Air |
| Stories Total | 3 |
| Type | Row / Townhouse |
Parking
| Garage |
Land
| Acreage | No |
| Land Amenities | Hospital, Public Transit, Schools |
| Size Irregular | 27.15 X 41.79 Ft ; W: 40.16' S: 19.74' |
| Size Total Text | 27.15 X 41.79 Ft ; W: 40.16' S: 19.74' |
Rooms
| Level | Type | Length | Width | Dimensions |
|---|---|---|---|---|
| Third Level | Sitting Room | 2.82 m | 1.78 m | 2.82 m x 1.78 m |
| Main Level | Living Room | 5.84 m | 6.5 m | 5.84 m x 6.5 m |
| Main Level | Dining Room | 5.84 m | 6.5 m | 5.84 m x 6.5 m |
| Main Level | Kitchen | 4.32 m | 3.35 m | 4.32 m x 3.35 m |
| Main Level | Eating Area | 3.51 m | 3.05 m | 3.51 m x 3.05 m |
| Main Level | Kitchen | 7.67 m | 7.17 m | 7.67 m x 7.17 m |
| Upper Level | Primary Bedroom | 4.37 m | 4.27 m | 4.37 m x 4.27 m |
| Upper Level | Bedroom 2 | 3.35 m | 3.2 m | 3.35 m x 3.2 m |
| Upper Level | Bedroom 3 | 3.71 m | 3.05 m | 3.71 m x 3.05 m |
| Upper Level | Laundry Room | 1.83 m | 1.68 m | 1.83 m x 1.68 m |
| Ground Level | Bedroom 4 | 3.68 m | 3.05 m | 3.68 m x 3.05 m |
https://www.realtor.ca/real-estate/26806937/9-bruce-boyd-dr-markham-cornell
Interested?
Contact us for more information

