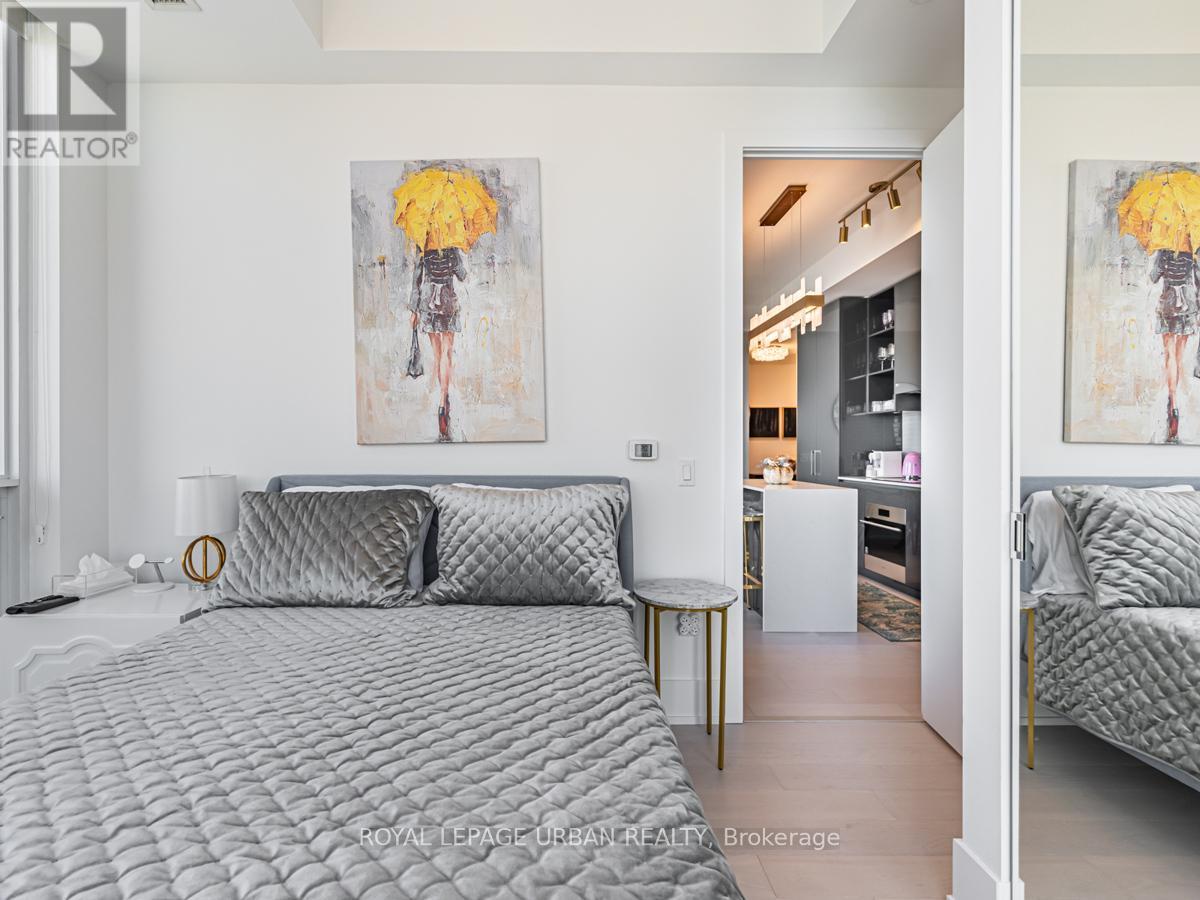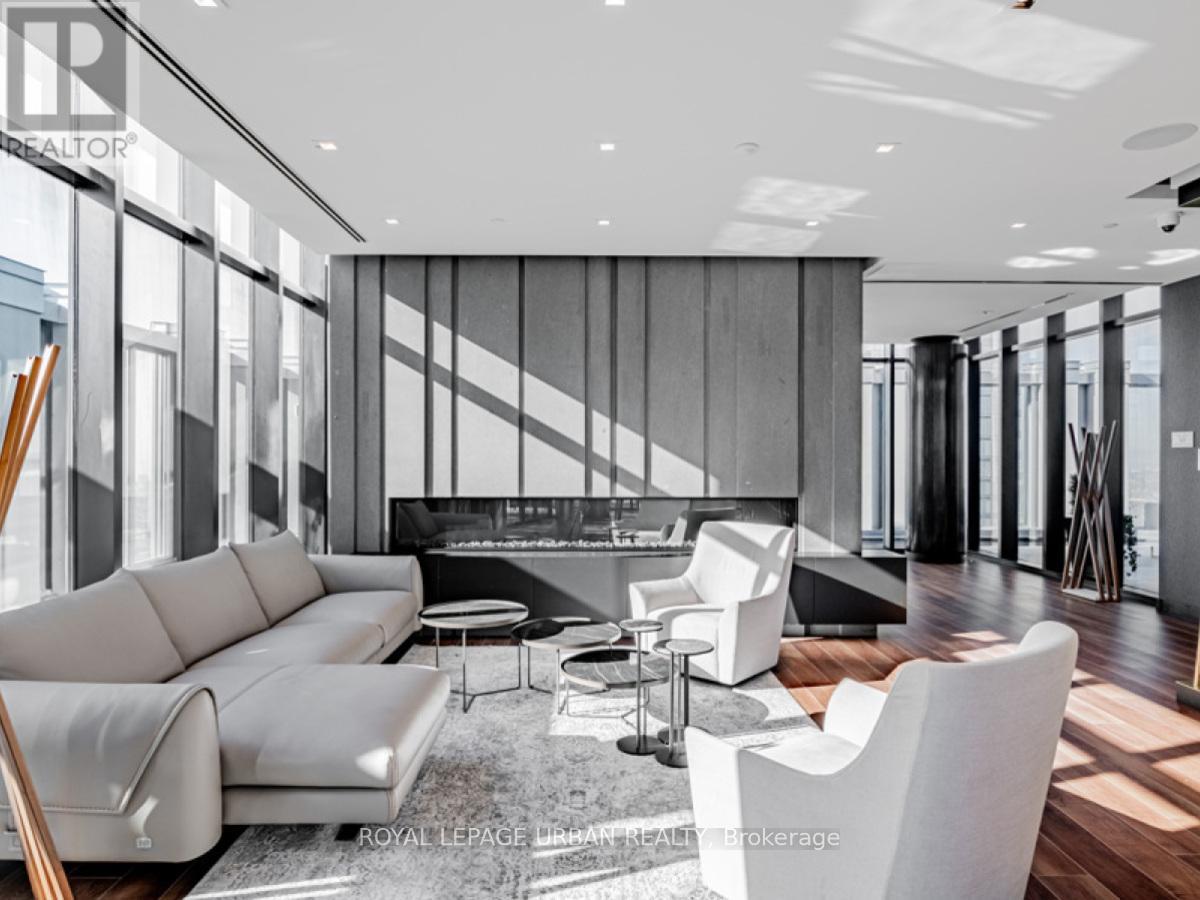Lph8 - 1 Yorkville Avenue Toronto, Ontario M4W 1L1
$1,599,999Maintenance,
$687.09 Monthly
Maintenance,
$687.09 MonthlyWelcome Home To The Coveted One Yorkville Residences. Fall In Love With This Unique Lower Penthouse Suite Offering North East Unobstructed Views Of The City. Two Bath, Two Bed Plus Den Which Could Be Used As A Third Bedroom. Experience Luxury Living In Yorkville. 10 Foot Ceilings With Floor To Ceiling Windows & Breath Taking City Views. Loads Of Natural Light. Bright Airy & Spacious. Fully Equipped Sleek Modern Kitchen With Top Of The Line Appliances. Many Upgrades Including New Light Fixtures Throughout, New Window Coverings And Freshly Painted. 1 Parking Spot Included & 1 Additional Parking Spot Rented. Surrounded By Toronto's Best Retailers, Restaurants & Transit. Enjoy Exclusive Access To 5 Star Amenities; Pools (Indoor&Outdoor), Gym, Rooftop Entertainment Level, Party Room, 24Hrs Conceirge. Turn Key Investment Opportunity With Similar Units Leasing For 6-8K A Month. Great Opportunity For An Executive, Couple Or Pied-E-Tierre. Don't Miss Out. **** EXTRAS **** New Light Fixtures. Upgraded Kitchen Appliances Including Sub Zero Fridge/Freezer, Wolf RangeOven, ASKO Built In Dishwasher, Whirlpool Washer/Dryer, GE Microwave. Nest Thermostat. 1 Parking Spot Included & 1 Additional Parking Spot Rented. (id:48478)
Property Details
| MLS® Number | C9003984 |
| Property Type | Single Family |
| Community Name | Annex |
| Amenities Near By | Hospital, Public Transit |
| Community Features | Pet Restrictions |
| Features | Balcony, Carpet Free, In Suite Laundry |
| Parking Space Total | 1 |
| Pool Type | Outdoor Pool |
| View Type | View |
Building
| Bathroom Total | 2 |
| Bedrooms Above Ground | 2 |
| Bedrooms Below Ground | 1 |
| Bedrooms Total | 3 |
| Amenities | Security/concierge, Exercise Centre, Party Room |
| Appliances | Window Coverings |
| Cooling Type | Central Air Conditioning |
| Exterior Finish | Concrete |
| Heating Fuel | Natural Gas |
| Heating Type | Forced Air |
| Type | Apartment |
Parking
| Underground |
Land
| Acreage | No |
| Land Amenities | Hospital, Public Transit |
Rooms
| Level | Type | Length | Width | Dimensions |
|---|---|---|---|---|
| Main Level | Foyer | 1.12 m | 3.73 m | 1.12 m x 3.73 m |
| Main Level | Living Room | 2.79 m | 3.71 m | 2.79 m x 3.71 m |
| Main Level | Dining Room | 2.44 m | 3.56 m | 2.44 m x 3.56 m |
| Main Level | Kitchen | 3.96 m | 2.24 m | 3.96 m x 2.24 m |
| Main Level | Den | 2.74 m | 2.62 m | 2.74 m x 2.62 m |
| Main Level | Primary Bedroom | 2.67 m | 3.05 m | 2.67 m x 3.05 m |
| Main Level | Bathroom | 2.62 m | 1.52 m | 2.62 m x 1.52 m |
| Main Level | Bedroom 2 | 2.44 m | 2.62 m | 2.44 m x 2.62 m |
| Main Level | Bathroom | 2.44 m | 1.42 m | 2.44 m x 1.42 m |
https://www.realtor.ca/real-estate/27110977/lph8-1-yorkville-avenue-toronto-annex
Interested?
Contact us for more information






































