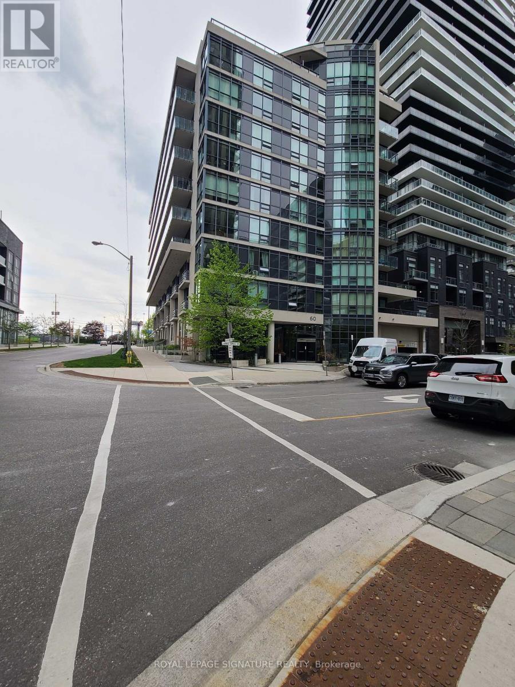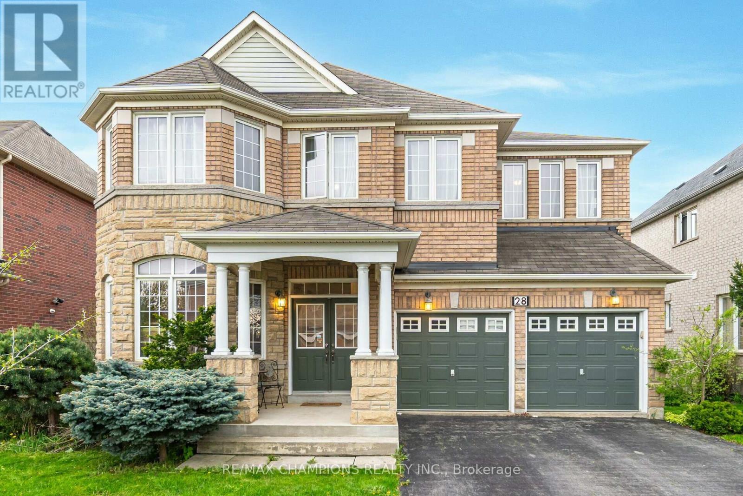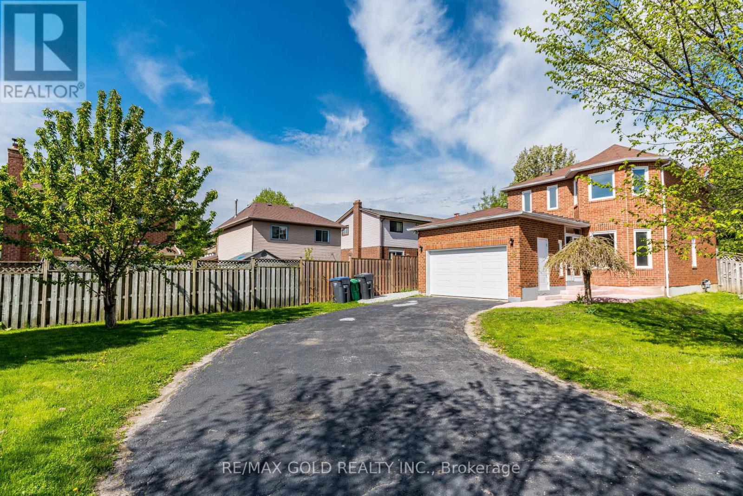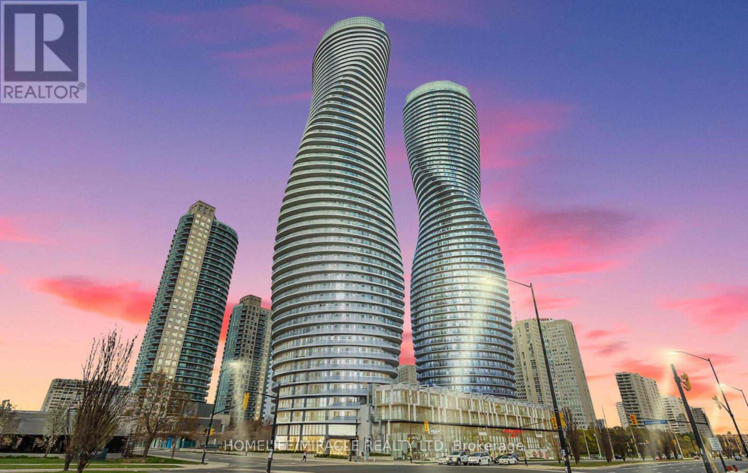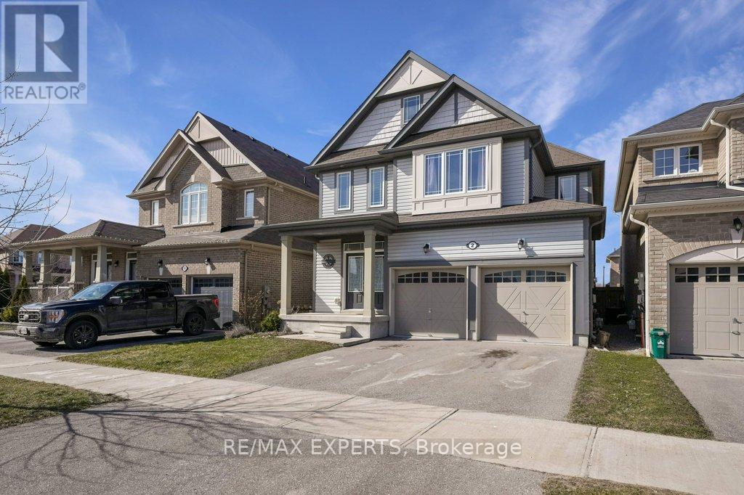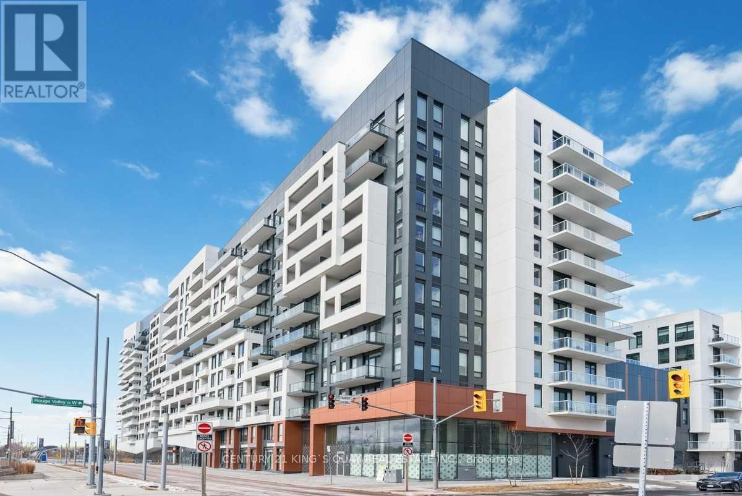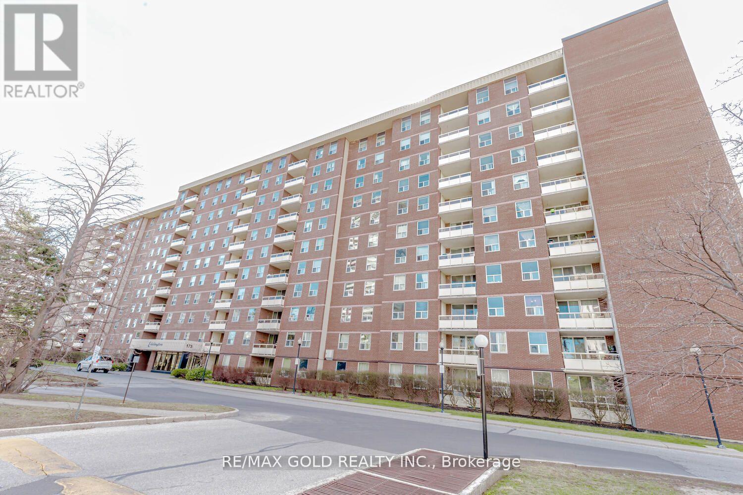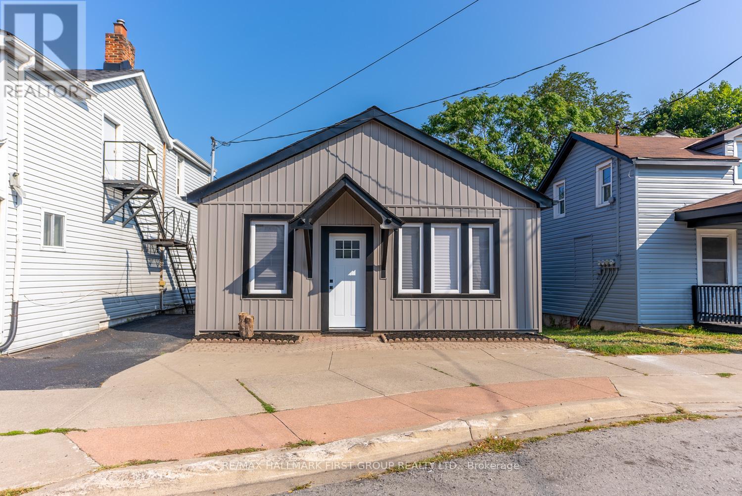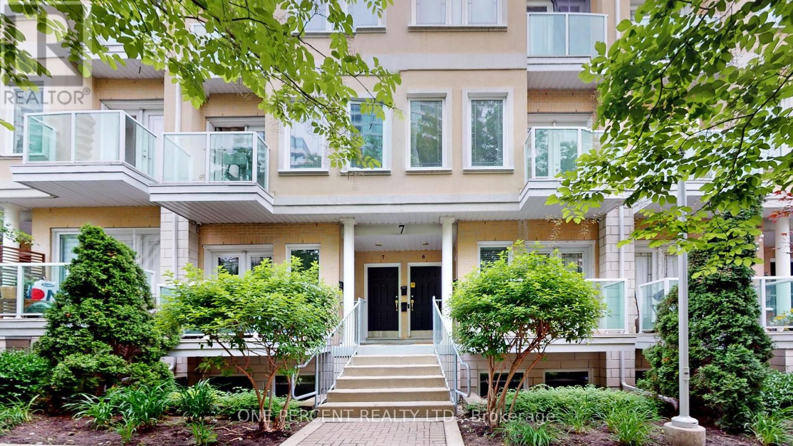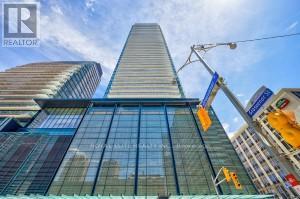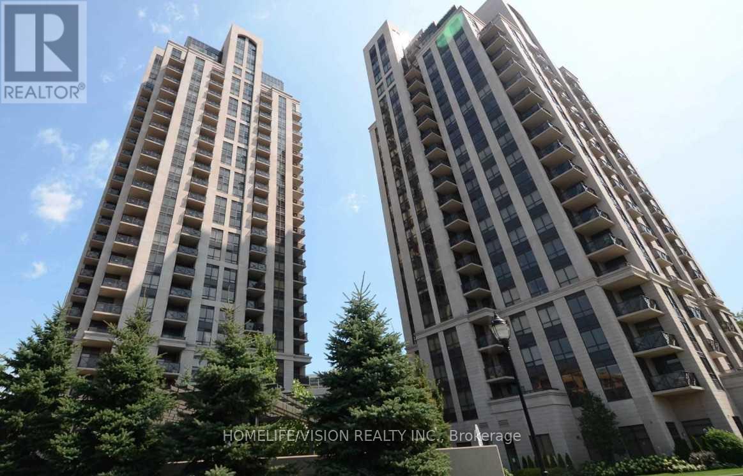#809 -60 Annie Craig Dr
Toronto, Ontario
Introducing the Ocean Club Waterfront Condominiums in the Humber Bay Shores lively community. Minutes away, Enjoy the spectacular views of Lake Ontario, trails, and parks of Humber Bay Shore Parks! Just steps away from transit, right off the Gardiner Expressway, with a variety of stores. This is a must for mid-rise condo enjoyers opposed to high-rise condo living! In this 9 Foot ceiling unit, you are walking to a beautiful 1 bedroom 1 bath open concept layout, Sleek kitchen with built-in appliances, and a cozy open balcony. Amenities featuring a Gym, Party Room AND across, the sister building, 59 Annie Craig Dr you have a shared Gym, Party Room, Indoor Pool, BBQ Patio, Pet Spa, and 24/7 concierge. **** EXTRAS **** Amenities: Gym / Exercise Room, Pool, Common Rooftop Deck and a Sauna. (id:48478)
28 Niceview Dr
Brampton, Ontario
Premium Ravine Lot: Beautiful: 4 Bedroom Detached Home On Prime Location:2 Master Bedroom: Double Garage: Double Door Main Entry: Huge Living & Dining room: Hardwood Floor: Pot Lights: Bright & spacious Kitchen with Granite counter top,B/Dishwasher & B/Fast Area W/Out To Deck: Stained Oak Staircase with Metal Pickets: Loft on 2nd Floor: M/Bedroom 6pc Ensuite, W/I Closet, jacuzzi tub & Sep. Shower:Garden Shed in the B/yard: Close To School,Park,Transit. (id:48478)
18 Killarney Crt
Brampton, Ontario
Great Value For This 3+2 Berdrooms Detached In A Very Prestigious Brampton Location. Features Great Size Bedroom And Has The Perfect Floor Plan For Your Growing Family With A Finished Basement And Legal Sep Entrance. Perfect For Investment Or End User. Super Bright House With Lots Of Windows. A Driveway With Room For 6 Cars. In A Quiet Family Neighborhood, Surrounded By Mature Trees. Renovated From Top To Bottom . Seller Spent More Than 90 thousands On Renovation. New Modern Kitchen With Quartz Counters, New Windows, New Garage Door With Heated Garage , New Washrooms, Sauna In Backyard** **** EXTRAS **** All Elf's, 2- Fridge, 2 -Stove, 2- Washer And 2- Dryer. Located Close To Schools, Parks, Conservation Area, Shopping, Transit, Hwy 410. **LEGAL SEPARATE ENTRANCE* (id:48478)
#2808 -60 Absolute Ave
Mississauga, Ontario
Absolutely Incredible Condo 2+1 Bed, 2 Full Bath. In the Heart of Desirable Downtown Mississauga Area. Great Location! Great Convenience! Its features make it very attractive, especially the wrap-around balcony with multiple access points, offering stunning views of Toronto Downtown. The dark hardwood floors, 9-foot ceilings, stainless steel appliances, and granite countertops add a touch of elegance and modernity to the space. The inclusion of a locker and parking adds practicality and convenience for residents. Additionally, the mention of over 30,000 square feet of amenities space suggests that residents have access to a wide range of facilities within the building, enhancing their living experience. And the location seems unbeatable, with everything you need within walking distance - from shopping at the mall to easy access to public transit. It's definitely a gem in downtown Mississauga! **** EXTRAS **** Fridge, Stove, B/I Microwave, Dishwasher, Combined Washer & Dryer Building Amenities Incl: Indoor Pool W/Patio, Gym For Basket ball/Badminton/Volley ball, Indoor Track & Much More (id:48478)
2 Timberbank Sq
Georgina, Ontario
Desirable Family Home In The Heart Of The Most Sought After Neighborhood In Sutton! Open Concept Living, 9 ft Ceilings, Hardwood Floors On Main & Gas F/P. Upgraded Eat-In Kitchen Features Granite Counter, S/S Appliances, Backsplash & W/O To Spacious Fenced Backyard. Master Oasis W/Walk-In Closet & 4Pc Ensuite W/Soaker Tub. 2nd Floor Laundry. Finished Basement with a Bedroom Including a large walk-in closet and an office. Access to Garage from House. 15 Mins to 404/ A Must See. **** EXTRAS **** Existing Fridge, Existing Stove, Existing B/I Dishwasher, Existing B/I Microwave, Existing Washer & Dryer, All Existing Light Fixtures (See Exclusions), 2 GDO & 2 Remotes, Central Vacuum and All Attachments, A/C & Furnace. (id:48478)
#505 -8 Rouge Valley Dr W
Markham, Ontario
Absolutely Beautiful 2 Bedrooms Luxury condo in the heart of Downtown Markham, one parking & one locker included, and amazing amenities. Living room with W/O to large balcony, Primary bedroom w/o large terrace, Bright and spacious with north east exposure park view, 9' Ceiling, ConvenientLocation With Public Transit, Close To Highway 7 /404/407, Theatre, Restaurants, YMCA, GO Train Station, Fitness, Civic Centre, Supermarket, Top Ranking School Zone, Future York University Campus And close to all other amenities!!! **** EXTRAS **** Steps to Viva Bus Stop, 1 Parking, 1 Locker, S/S Fridge, built-in cook top, built-in Oven, Dishwasher, Microwave, Washer & Dryer, all Existing Electrical Light Fixtures & Window Coverings. (id:48478)
53 Queenston St
St. Catharines, Ontario
Nestled in the heart of downtown St. Catharine's, this charming two-bedroom, one-bathroom bungalow offers a perfect blend of modern convenience and cozy comfort. Situated in a prime location with easy access to the highway 406. Stepping inside, you're immediately struck by the airy feel of the space, thanks to the generous 9-foot ceilings that create an open and inviting atmosphere. One of the highlights of this bungalow is its private backyard oasis, perfect for outdoor entertaining or simply unwinding in the fresh air. Imagine hosting summer barbecues or enjoying quiet evenings under the stars in this secluded outdoor space. **** EXTRAS **** Updated In 2021: Floors, Kitchen, Bathroom, Windows, Ac, And LightingFixtures. (id:48478)
115 Aloma Cres
Brampton, Ontario
Very affordable semi in highly sought after neighborhood in Brampton. Features 3 bedrooms with finished basement with separate walk up basement. Applied for the permit, finish it the way you want. Permit will be provided at the time of closing. Great property for the growing family, first time buyers or investors. 2 full washrooms on upper story. Potential for extra income from the basement. Crawl space for extra storage. Extra Large windows for extra day light and huge backyard. Close To Hwy 410, 407, Go, Transit, Schools, Shopping, Chinguacousy Park, Bramalea City Centre! (id:48478)
#5 -70 Byng Ave
Toronto, Ontario
Discover elegance and comfort in this inviting 2-bedroom, 3-bathroom, 2-story townhouse resides in the heart of prestigious East Willowdale, surrounded by top-tier schools, picturesque parks, exquisite dining options, and premier shopping destinations - all within arm's reach. Enjoy the convenience of walking distance to the Yonge/Finch Subway station. Step inside this exquisite residence to find a superbly appointed kitchen featuring stainless steel appliances, granite countertops, an expansive island, and refined cabinetry. Gleaming hardwood floors adorn the spacious living areas, complemented by lofty 9-foot ceilings on the main level. Indulge in outdoor grilling with the convenience of a balcony where BBQs are permitted. Schedule your private viewing today and elevate your lifestyle with this exceptional residence in East Willowdale. **** EXTRAS **** Existing Stove, Fridge, Dishwasher, Washer/Dryer, Window covering and lighting fixtures. (id:48478)
#4902 -501 Yonge St
Toronto, Ontario
Luxury Cornet Unit Features 2 Bright Bedr+1 Den Facing North/West Water View.Open Concept Kitchen W/Luxury Appliances,And Floor To Ceiling Window W/O To Huge Balcony,Ensuite Laundry With Low Maintenance Fee. Just steps To Wellesley subway, U of T, Hospitals, Restaurants, Bloor-Yorkville shopping area, Dvp...... **** EXTRAS **** Amenities:24 Hour Security,Gym,Pool,Party room,Theatre,Yoga studios. (id:48478)
#1405 -135 Wynford Dr
Toronto, Ontario
Rosewood Condos In Sought After Banbury-Don Mills! This Suite Offers A Spacious Split 2+1Bed Plan, 2 Full Baths, Ensuite Laundry & A Private SW Facing Balcony! Primary Bed Boasts 2 Closets, Ensuite Bath And W/O To Balcony! Several Large Picture Windows To Enjoy The Breathtaking Unobstructed Views! Upgraded Finishes Throughout! One Owned Parking & Locker Included! Conveniently Located Steps To Transit, Minutes To DVP/401 And Shops! **** EXTRAS **** Amenities Incl: Security/Concierge, Games/Party Rm, Lounge, Fitness Centre, & Guest Suite/Parking. (id:48478)

